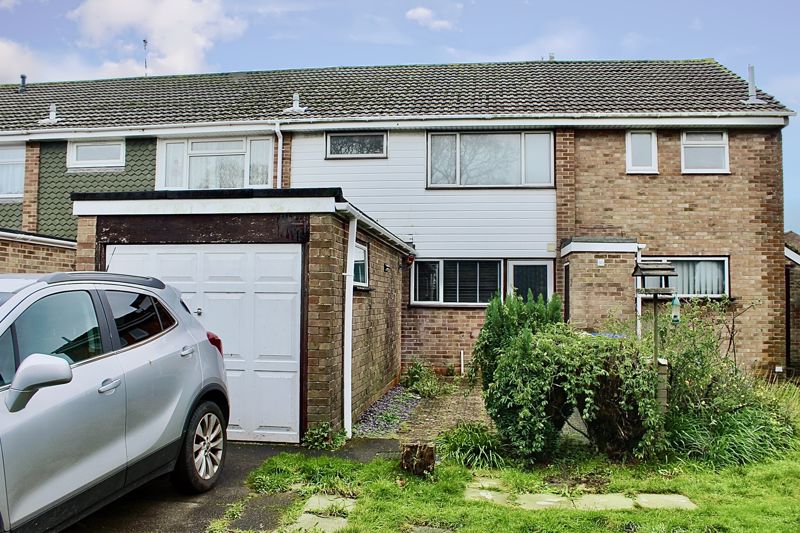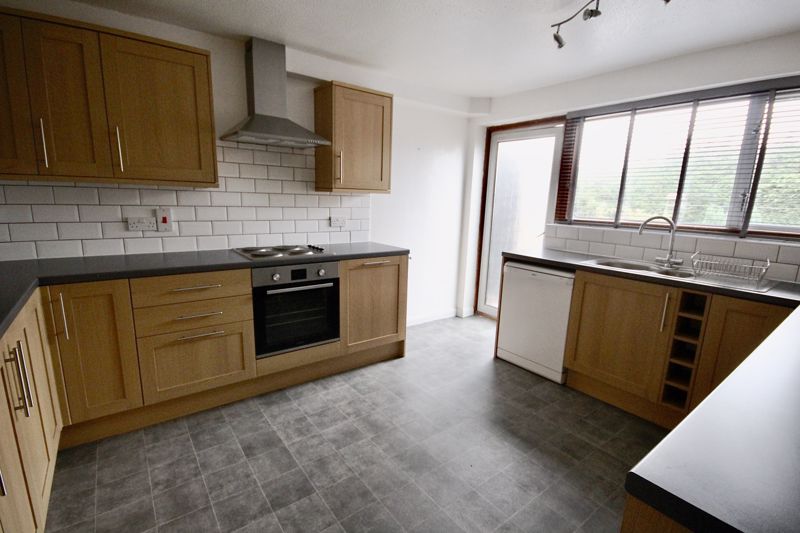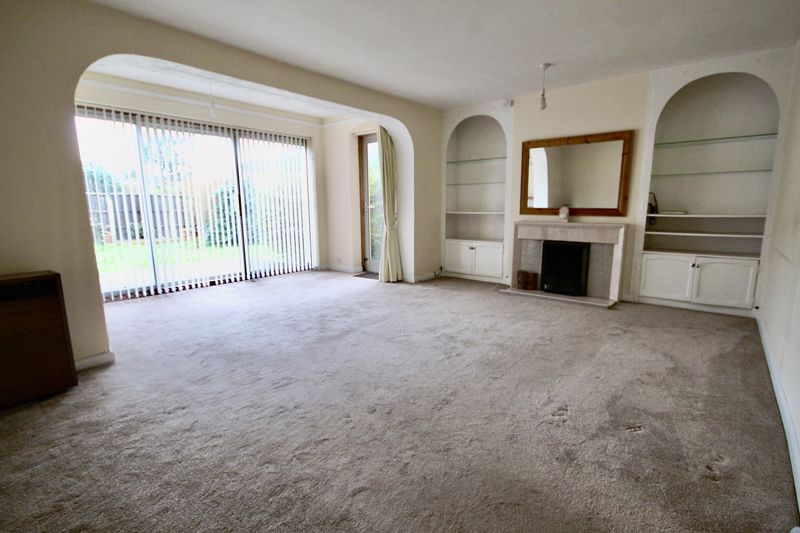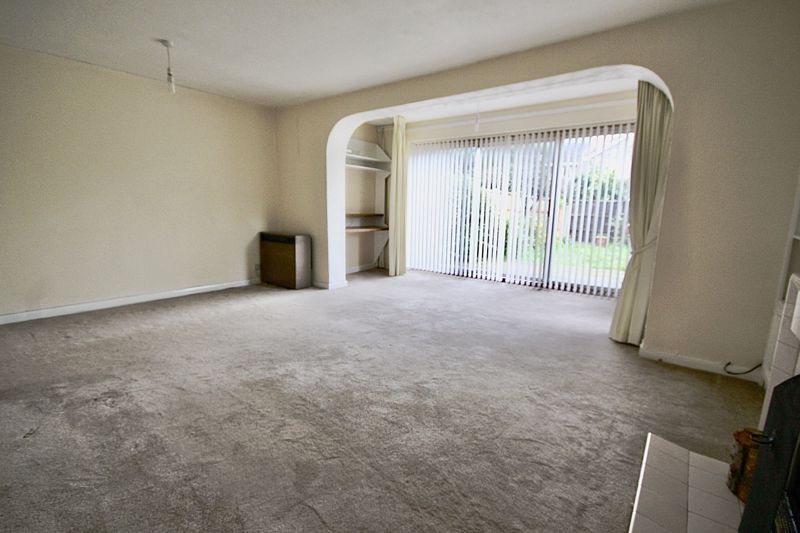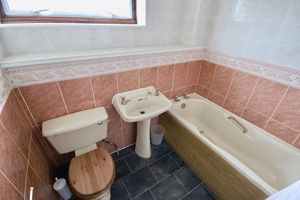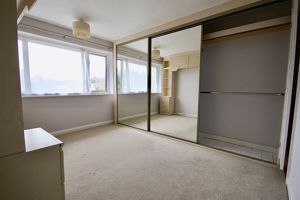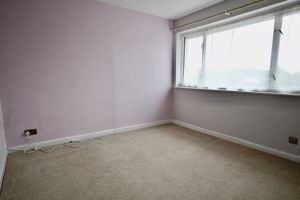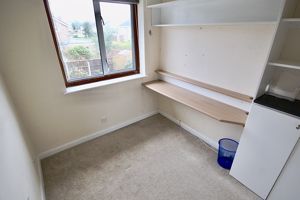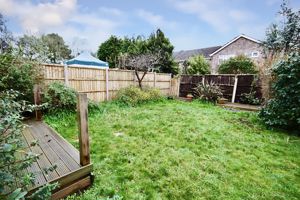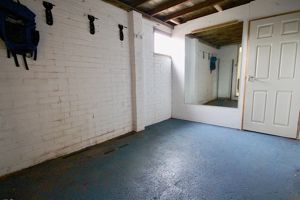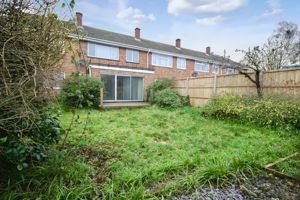Collwood Close, Poole Guide Price £270,000
Please enter your starting address in the form input below.
Please refresh the page if trying an alernate address.
- A Mid Terraced House
- Modern Kitchen
- No Chain
- Ideal Buy To Let Or First Time Buy
- Three Bedrooms
- Spacious Lounge/Diner
- Off Road Parking
- Private Rear Garden
*SOLD BY MEYERS* A mid terraced HOUSE with NO CHAIN, with Kitchen, SPACIOUS lounge/diner, THREE bedrooms, family bathroom and kitchen, GARDEN and PARKING.
Poole BH15 3HF
Description
*NO CHAIN*A mid terrace home that will be ideal for those first time buyers looking to add value and their own flair to a property. Originally a semi detached property, the previous owners have built an additional home to the side and are now looking to sell this property on. With spacious accommodation including a generous Kitchen, lounge/diner, three bedrooms and a family bathroom. The property will also be offered with a great sized private garden, a garage/studio and off road parking.
Location
The property is situated in Oakdale Poole which is approximately a 10 minute drive to Poole Quay and also is only 20 minutes from Bournemouth Town Centre, depending on traffic. For those of you that enjoy the Beach, Sandbanks, with its award winning sandy beaches, is only a 15 minute drive away. Within a mile is a local Tescos' superstore and the Tower park Leisure complex is only 10 minutes away.
Kitchen
13' 0'' x 10' 11'' (3.96m x 3.32m)
Double-glazed window to front elevation, adjacent to opaque double-glazed door, allowing access onto front elevation. Matching fitted units to all four walls with roll top work surface over. Integral electric four ring hob with electric oven under. One and a half bowl and single drainer stainless steel unit with mixer taps over. Space for dishwasher, space for washing machine, space for tumble dryer, space for upright fridge freezer. Tiled splashbacks, extractor hood, textured ceiling.
Entrance
Opaque, double-glazed door, allowing access into entrance hall.
Entrance Hallway
Wall-mounted night storage heater, integral door to garage, stairs to first floor accommodation, glazed doors to lounge diner and kitchen breakfast room. Short door to under stair storage. Laminate flooring, textured ceiling. Door to garage/studio.
Lounge/Diner
17' 5'' x 13' 7'' (5.3m x 4.14m)
Split into two defined areas with the lounge area including open fireplace (not tested), with tiled hearth and mantel surround. Inset shelving with too many recesses, with fitted cupboards under. Textured ceiling, wall-mounted night storage heater. Double Archway through into dining area, which comprises double-glazed sliding patio doors to rear elevation and double-glazed French door, allowing access into rear garden. Textured ceiling.
First Floor Landing
Gallery style landing, allowing access to all first floor accommodation.
Bedroom 1
12' 3'' x 11' 6'' (3.73m x 3.5m)
Double-glazed window to rear elevation. Fitted mirrored fronted wardrobes to one wall. Louvre style slotted door into recessed wardrobe space. Textured ceiling.
Bedroom 2
10' 7'' x 10' 1'' (3.23m x 3.07m)
Double-glazed window to front elevation. Integral cupboard with hanging rails, adjacent to double doors to airing cupboard with hot water cylinder and immersion. Textured ceiling.
Bedroom 3
8' 2'' x 7' 0'' (2.49m x 2.14m)
Having textured ceiling with ceiling light point. Double-glazed window to front aspect.
Family Bathroom
6' 8'' x 5' 5'' (2.03m x 1.65m)
Opaque double-glazed window to front elevation. Panel enclosed bath with electric Mira shower over. Single pedestal wash basin, low level WC. Tiling to all visible walls. Textured ceiling.
Rear Garden
Rear garden is mainly led to lawn with mature shrubs and flowerbeds surrounding, with a combination of timber panel fencing and evergreen hedging bordering.
Front
There is a hard standing area that provides off-road parking in front of the garage. The remainder is mainly laid to lawn.
Garage/Studio
12' 1'' x 8' 3'' (3.68m x 2.51m)
Having power and light with side aspect window. Door provides access to storage area being 8' 3 x 3' 10 / 2.51m x 1.17m.
Directions
From Poole train station head east and at the roundabout, take the 1st exit onto Serpentine Road. At the roundabout, take the 1st exit onto Wimborne Rd/B3093 and continue for approximately 1.2 miles. Turn right onto Bailey Crescent and then turn right onto Collwood Close.Turn right to stay on Collwood Close and the property is on the left hand side.
Poole BH15 3HF
Click to enlarge
| Name | Location | Type | Distance |
|---|---|---|---|







