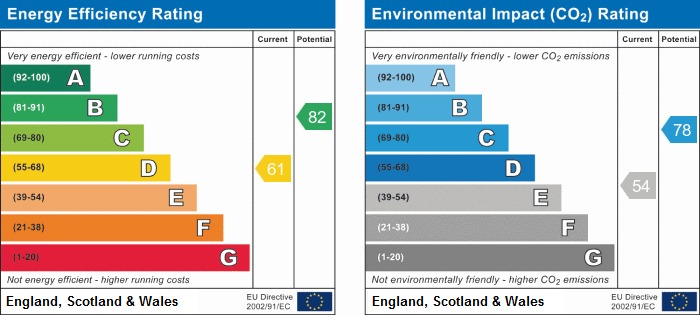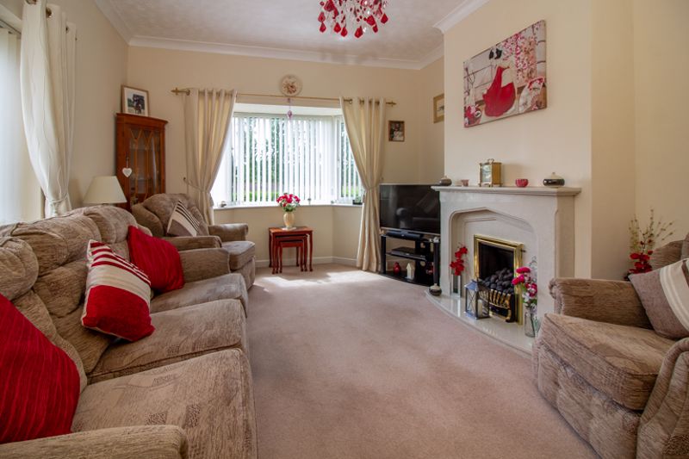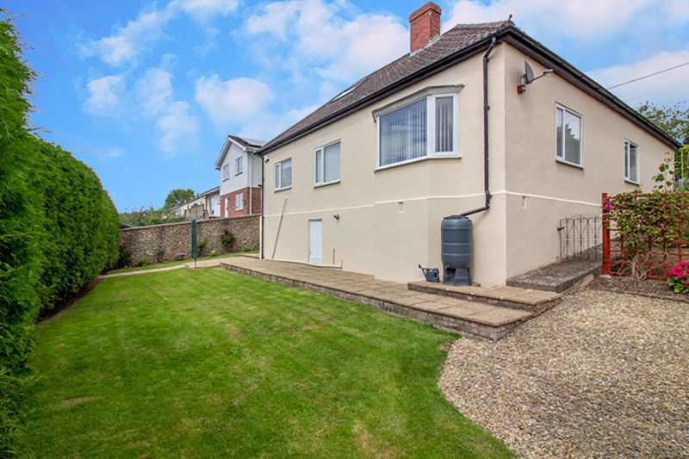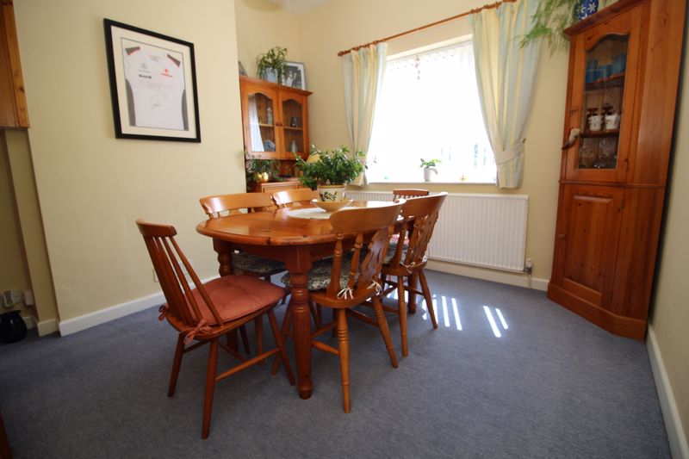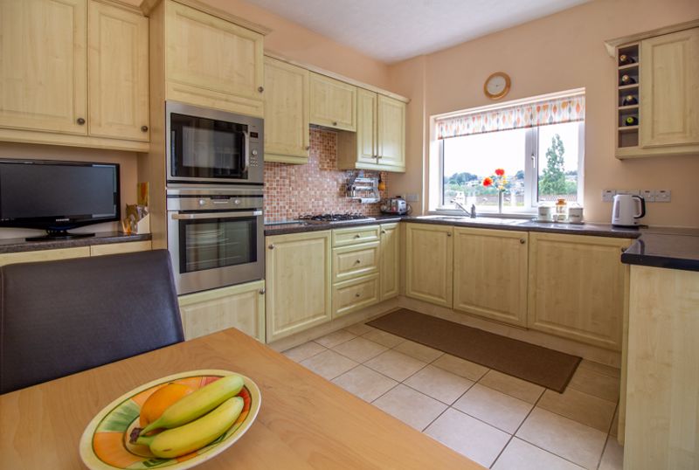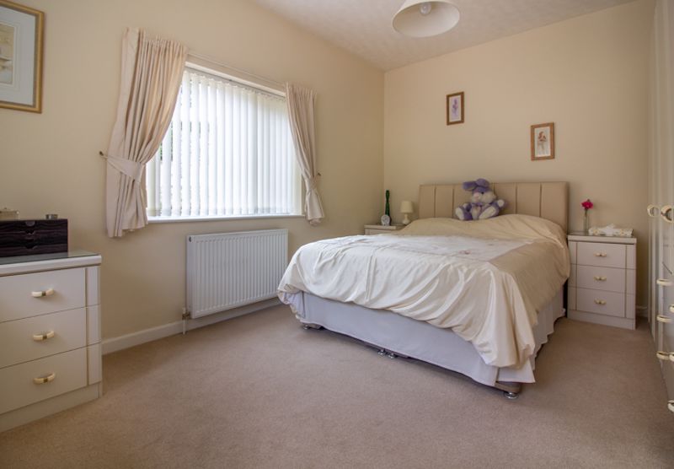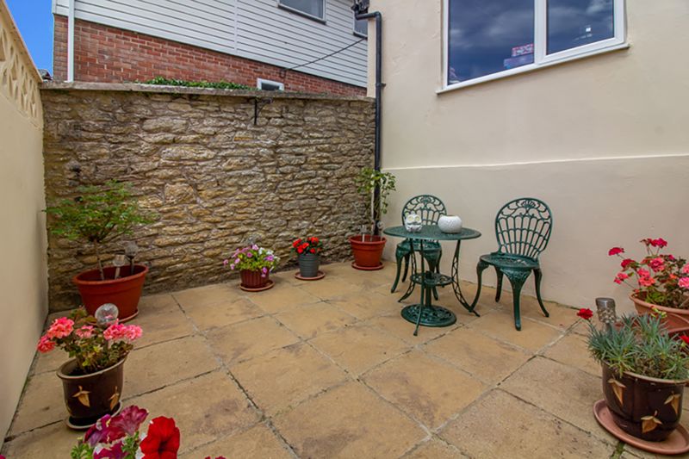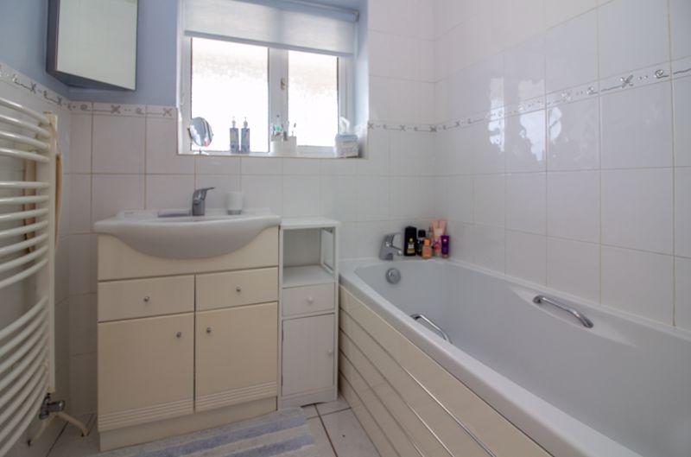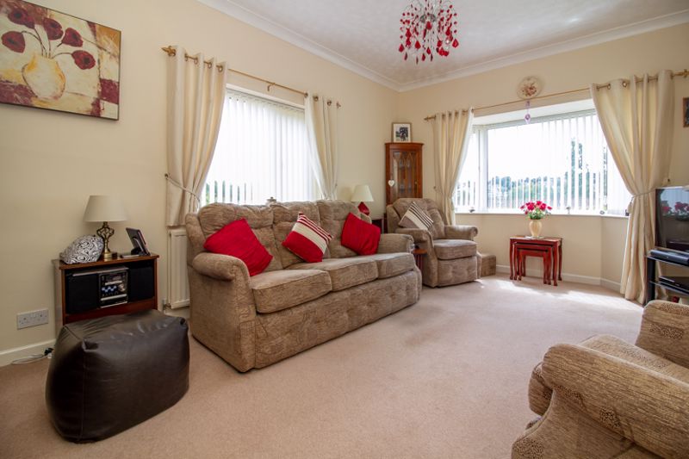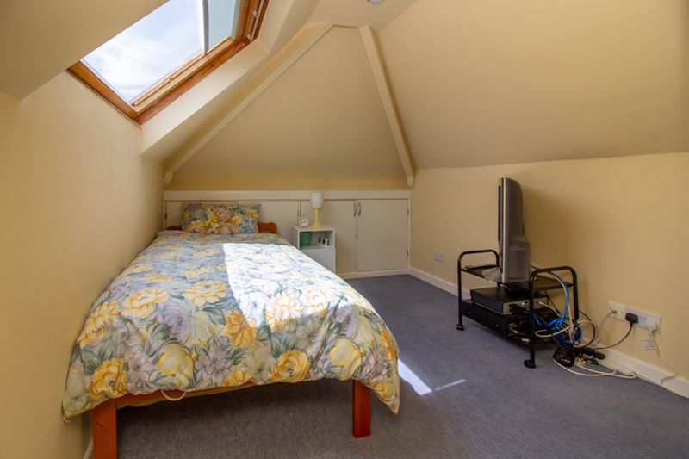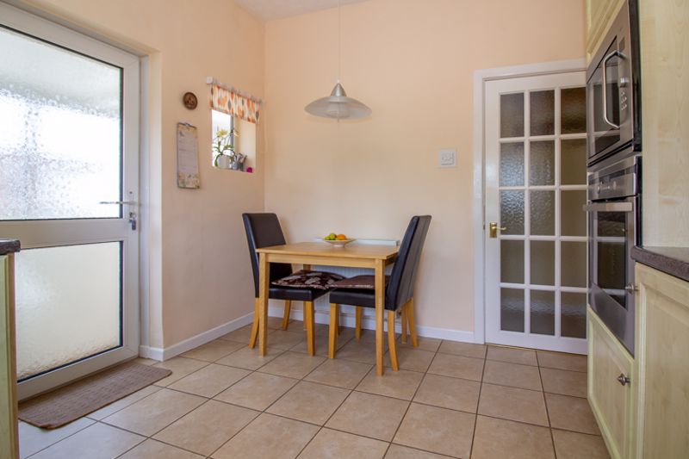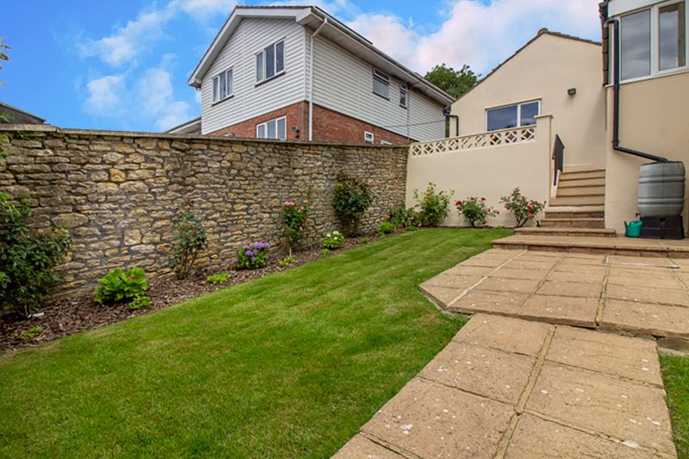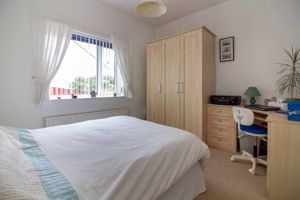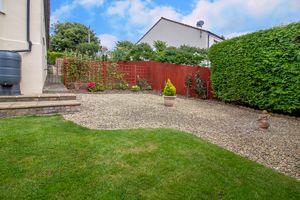Innox Hill, Frome Offers in Excess of £450,000
Please enter your starting address in the form input below.
Please refresh the page if trying an alernate address.
Request A Viewing
- Detached Bungalow
- Three Bedrooms
- Double Garage
- Close to Frome Town Centre
- Large Gardens
- Quiet Location
Interact with the virtual reality tour before calling Forest Marble 24/7 to arrange your viewing of this stunning three bedroom bungalow which sits in the middle of its own plot, with well kept gardens to three sides and a considerable driveway to the front of the home. You will be impressed by the light and spacious feel as you move through the property which boasts two reception rooms with green views across to Whatcombe Fields and beyond. A double garage and workshop also adds to the broad appeal of this 1940s detached home.
Please follow this link under the virtual tour tab to view the virtual reality tour.
Frome BA11 2LW
Situation
Innox Hill is a tranquil enclave of Frome with little passing traffic within a conservation area. From Lower Innox, a path lined with the River Frome to one side and beautiful trees to the other leads to the town centre. Even though the property is found so near to town, it is just a stones throw from the beautiful Somerset countryside. Frome town itself is one of Somerset's finest artisan towns which boasts a fantastic spirit of togetherness. There is a wide range of supermarkets, public houses, banks, theatres, schools, college and a sports centre. However, Frome prides itself on the great selection of independently run shops that line the historical cobbled streets. While away your days sipping coffee in one of the cafes or buying gifts from the amazing boutiques. Frome is well known for its weekly markets and its monthly artisan market on a Sunday which draws people from all around. There is a rail service that is on the Paddington Line and also feeds into the cities of Bath and Bristol. Transport links will have you quickly out onto the ring road and the cities of Bath, Bristol and Salisbury are well within reach.
Porch and Entrance Hall
Step in from the driveway and front gardens to the covered porch before continuing on to the main inner hall of the property. From here you have access to all the main rooms of the home as well as large storage cupboard.
Sitting Room
15' 10'' (plus bay) x 11' 8'' (4.82m x 3.55m)
This bright dual aspect room is a great place to relax and unwind. The bay windows looking over the rear garden give a touch of character to a room which offers lots of space to configure your furniture and sofas. Also benefiting from gas fire.
Dining Room
11' 8'' x 10' 3'' (3.55m x 3.12m)
The second reception room offers you the ideal spot to entertain guests over dinner before retiring to the sitting room. There are stairs from here which climb to the attic room.
Kitchen
Modern fitted kitchen benefiting from high and low level fitted cupboards, including display cabinet, which will give even the keenest of chefs room to store all their kitchen gadgets and supplies. Integrated appliances include washing machine, dishwasher, low lever fridge and low level freezer as well as double combi oven and microwave. the roll top work surface has inset gas hob and a sink and drainer unit which look out to the garden and views beyond. The kitchen has space for a breakfast table and chairs.
Rear Lobby
A handy place to keep Wellington boots and wet coats. The lobby connects the kitchen to the rear garden as well as having door into the garage.
Bedroom One
11' 0'' x 14' 8'' (3.35m x 4.47m)
Generously proportioned double bedroom with fitted wardrobes and drawer units. Dual aspects windows overlook the front garden's planted beds and flood the room with light giving it a fresh bright feel.
Bedroom Two
11' 10'' x 9' 10'' (3.60m x 2.99m)
A second double bedroom boasting plenty of space for a bed and an array of furniture. Currently doubling up as a guest room and study. Further built in storage cupboard.
Bedroom Three/Loft Room
8' 5'' x 14' 10'' (max) (2.56m x 4.52m)
This is wonderful multi-purpose room which could happily serve as guest bedroom, home office, craft room or child's playroom. Accessed via stairs from the dining room you will also benefit from the considerable eaves and loft storage which is readily found up here. A rear facing Velux window provides natural light and ventilation as well as great views over the area.
Bathroom
The white bathroom suite is complimented by white tiling to the wall, floor and splash backs. Wash hand basin has vanity unit below and the panel bath tub has fitted shower and mixer taps.
WC
With wash hand basin and low level WC.
Gardens
The house itself sits in the middle of a substantial plot. As such the home is surrounded by garden areas on all sides. To the front of the house there are planted beds and established shrubberies along with natural stone gravelled areas and foot ways. As you move around to the side of the property you will find the vegetable patch before continuing on around to the rear of the home where well kept lawns are divided by paved spaces and a gravelled corner for pots and planters. The gardens are private and edged in parts by natural stone walling, and mature hedges which add to the privacy of the back garden. You will also enjoy the sunny terrace seating area just outside of the back door where one can sit in the sun during long summer afternoons.
Garage
20' 4'' x 16' 4'' (6.19m x 4.97m)
Large double garage with power and lighting. There is access to the garage from the rear lobby off of the kitchen, or via a pedestrian door from the front drive. The main garage door is a remote operated electric roller door providing vehicular access from the front.
Undercroft Store Room
Under the very back of the house, and at ground level from the garden, you have an undercroft which lends itself perfectly to garden storage (so you might be able to get away without a shed!)
Driveway Parking
With enough driveway space to park a fleet of vehicles you will never be short of room when friends and family come over to visit.
Agent Notes
At Forest Marble estate agents we bring together all of the latest technology and techniques available to sell or let your home; by listening to your specific requirements we will work with you so that together we can achieve the best possible price for your property. By using our unique customer guarantee we will give you access to a true 24/7 service (we are available when you are free to talk), local knowledge, experience and connections that you will find will deliver the service you finally want from your estate agent. Years of local knowledge covering Bath, Frome, Gillingham, Westbury, Warminster, Radstock, Midsomer Norton and all surrounding villages. We offer a full range of services including Sales, Lettings, Independent Financial Advice and conveyancing. In fact everything you need to help you move.
Frome BA11 2LW
Click to enlarge
| Name | Location | Type | Distance |
|---|---|---|---|
