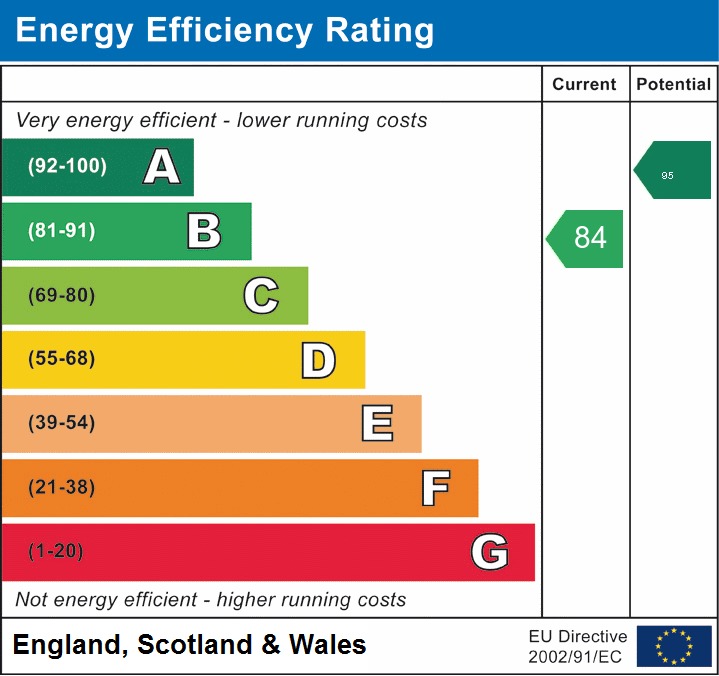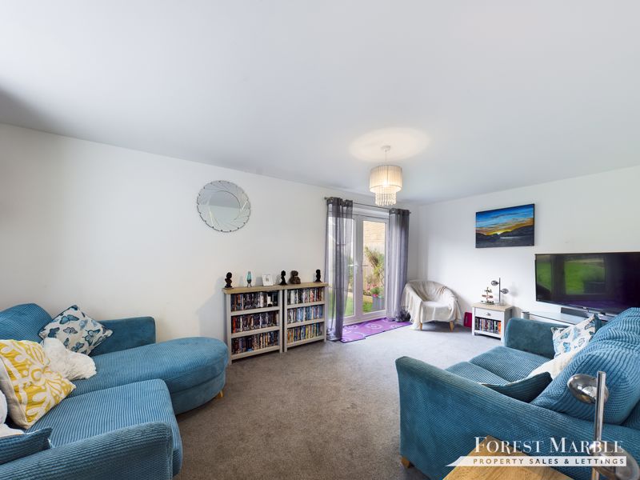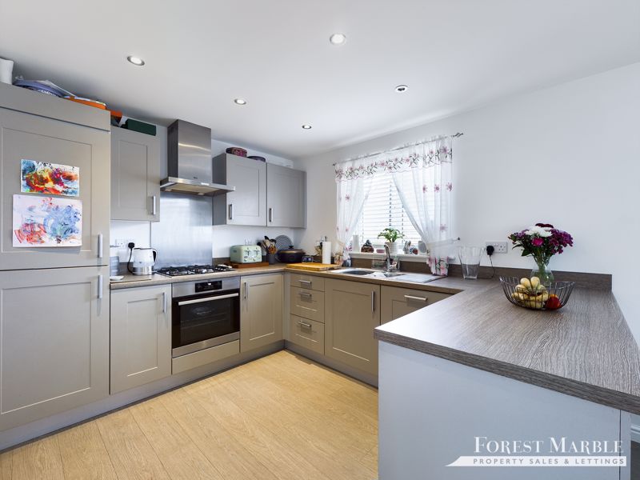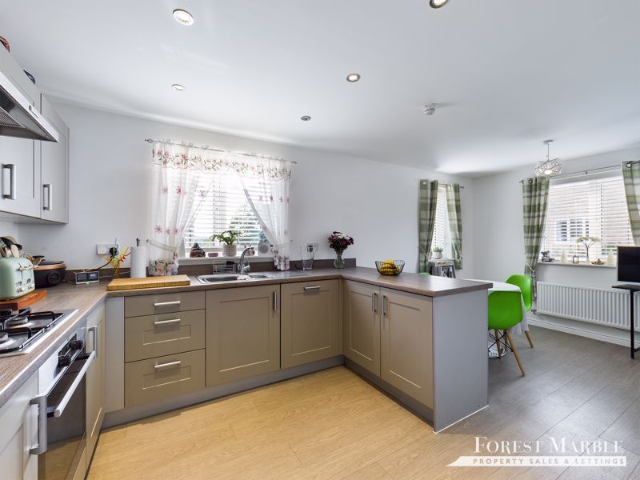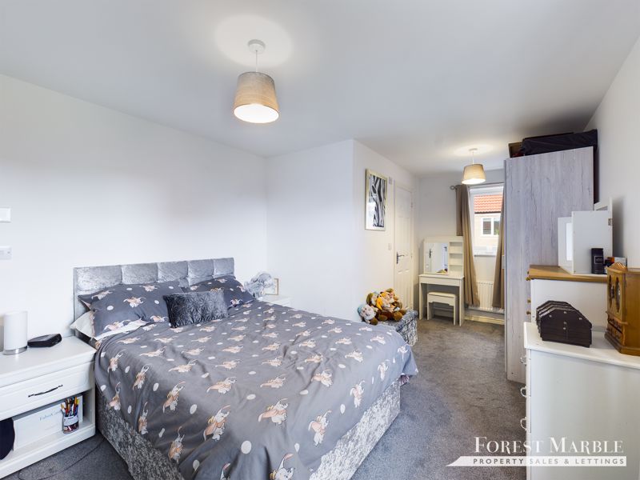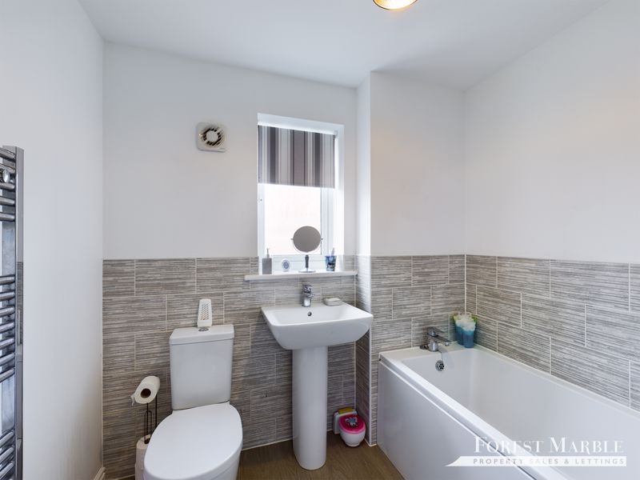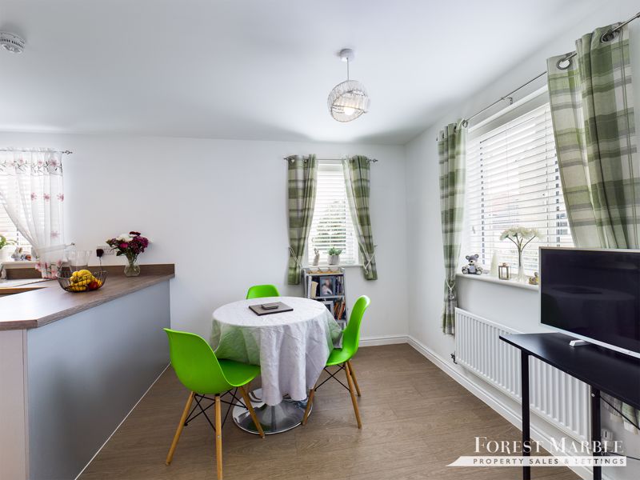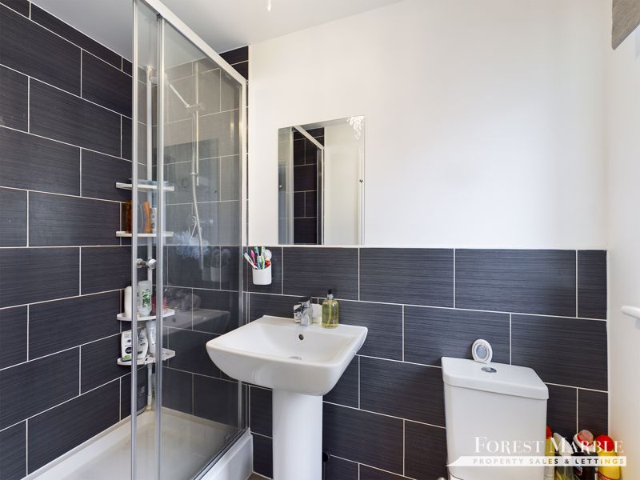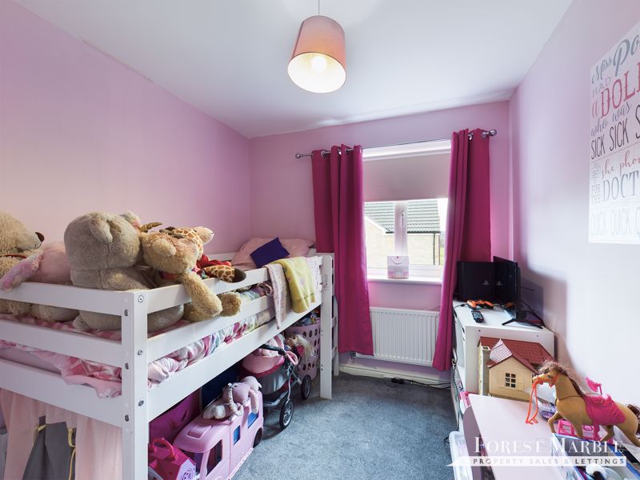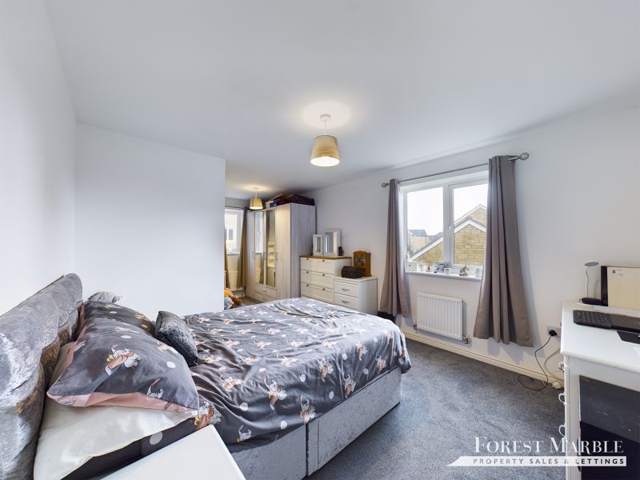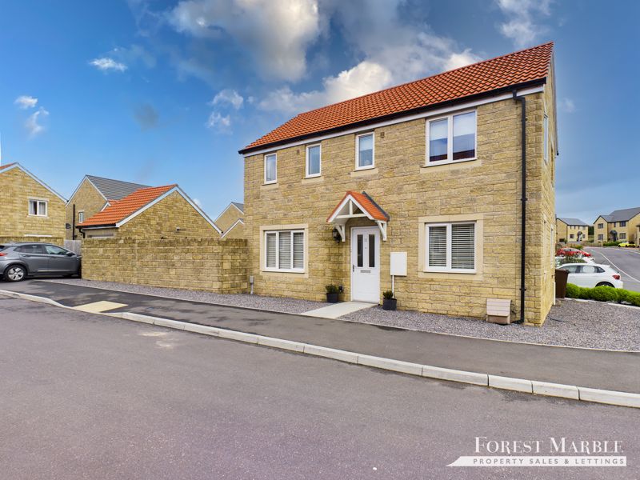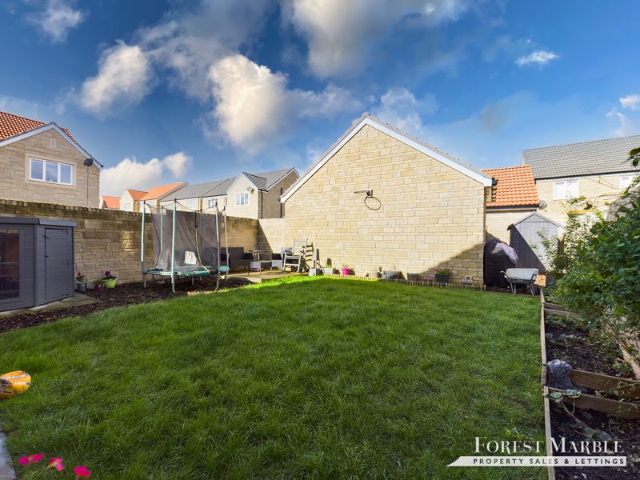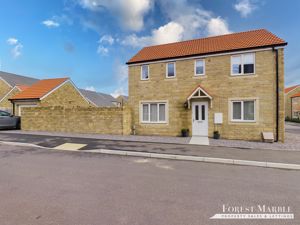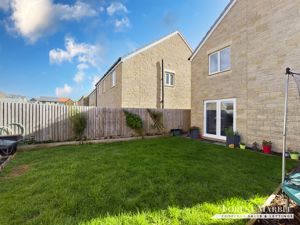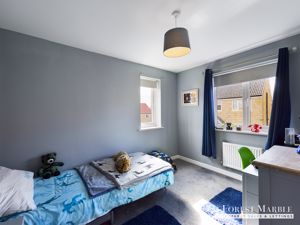Bluebell Road, Frome £330,000
Please enter your starting address in the form input below.
Please refresh the page if trying an alernate address.
- Detached Modern Home
- Three Bedrooms Including En-Suite Facilities
- Immaculate Presentation
- Garage & Parking
- Enclosed Rear Garden
- Great Access to Rail and Transport Links
Interact with the virtual reality tour before calling Forest Marble 24/7 to book your viewing of this excellent example of a modern family home. Built just a few years ago, this three bedroom property is presented to an incredible standard with accommodation comprising of a contemporary kitchen diner and a spacious lounger with French doors leading to the enclosed rear garden. Three well proportioned bedrooms found upstairs as well as a modern bathroom and an ensuite. Parking to comfortably fit two cars found to the side of the garage. To interact with the virtual reality tour, please click the online viewing tab.
Frome BA11 5EU
Entrance Hall
6' 4'' (max) x 6' 1'' (1.93m x 1.85m)
Stepping into the property, the entrance hall offers access to the lounge, kitchen diner and stairs to the first floor landing.
Lounge
10' 2'' x 18' 4'' (3.10m x 5.58m)
Running the length of the property, this sizeable lounge will comfortably accommodate you living furniture to create the ideal space for you to come home to and relax in after a long day. French doors leading to the garden emphasising the feeling of spaciousness by welcoming in natural sunlight.
Kitchen Diner
9' 1'' x 18' 5'' (2.77m x 5.61m)
The heart of the home, this contemporary kitchen is presented to an excellent standard with a variety of wall and base units topped with wood effect work surface over. Inset one and a half bowl stainless steel sink drainer unit, with integrated appliances such as a fridge & freezer, dishwasher, and an electric oven with a gas hob under the cooker hood. Enjoy your morning refreshments at the breakfast style bar, and come evening time family meals can be spent around your dining table, utilising the convivial dining space.
Utility Room
6' 4'' x 5' 1'' (1.93m x 1.55m)
Comprising of further wall and base units with work surface over. Space here for your washing machine and tumble dryer. Doors to the garden and cloakroom.
Cloakroom
3' 0'' x 4' 10'' (0.91m x 1.47m)
Consisting of a wash hand basin, and WC.
First Floor Landing
6' 5'' x 12' 0'' (max) (1.95m x 3.65m)
The landing offers access to all three bedrooms, the bathroom and the airing cupboard.
Bedroom One
10' 7'' x 18' 5'' (max) (3.22m x 5.61m)
A large double bedroom with dual aspect windows allowing you to wake up to the morning sun spilling in. To one side there is a convenient space ideal for creating a dressing area, with a door leading to the ensuite.
Ensuite
3' 9'' x 7' 3'' (1.14m x 2.21m)
A well presented ensuite, with a double shower cubicle, wash hand basin and WC. Tiling to the walls and splashbacks.
Bedroom Two
9' 2'' x 10' 6'' (max) (2.79m x 3.20m)
A further double bedroom, ideal for a child or guest where you can explore a variety of configurations of your bedroom furniture.
Bedroom Three
9' 1'' x 7' 7'' (2.77m x 2.31m)
A single bedroom, which if the third bedroom is not required would be just as at home as a work from home office. Window overlooking one side of the property.
Family Bathroom
7' 2'' x 6' 2'' (2.18m x 1.88m)
A stylish bathroom with a bath benefiting from mixer taps, a wash hand basin and WC. Chrome hand towel rail to one wall, with tiling to the splashbacks.
Front Garden
A low maintenance frontage laid to plum slate chippings, running along from the garden wall and to one side.
Rear Garden
Mainly laid to lawn, with a raised decking area ideal for you garden table and chairs. Paved area currently with a play house, with planting beds running along the opposite side. Timber built shed providing storage, and gate providing side access.
Garage & Parking
Ample parking for two vehicles to the side of the garage. Garage accessed via an up and over door. Charging point for an electric vehicle.
Frome BA11 5EU
Click to enlarge
| Name | Location | Type | Distance |
|---|---|---|---|
