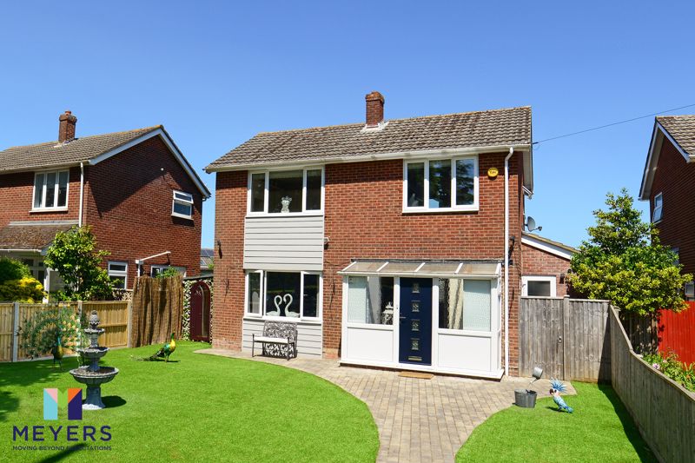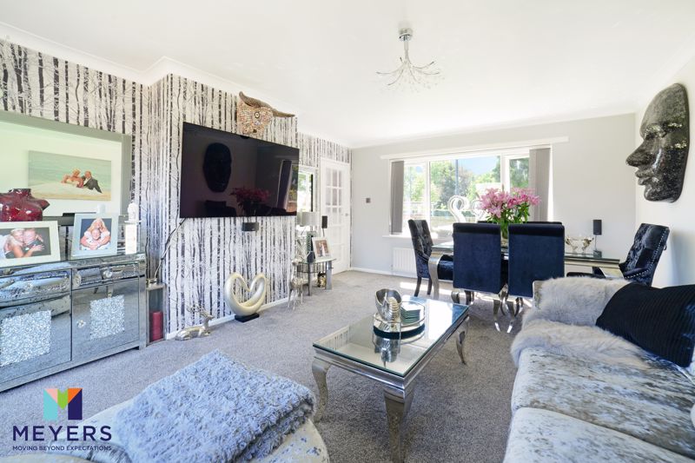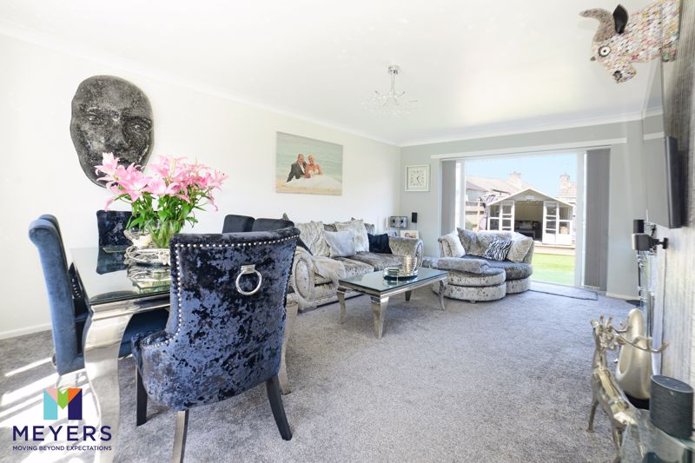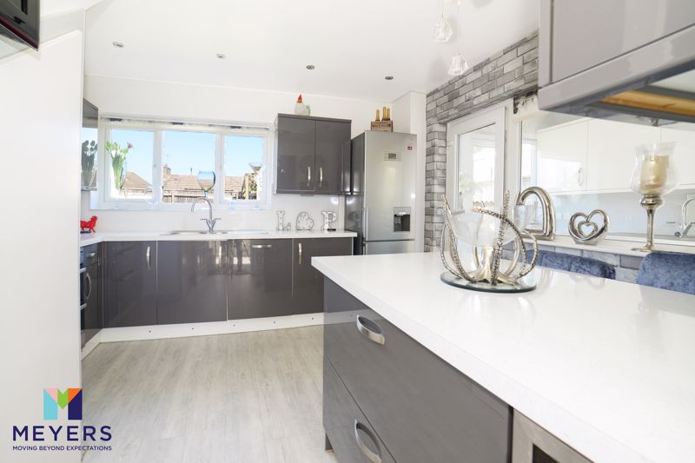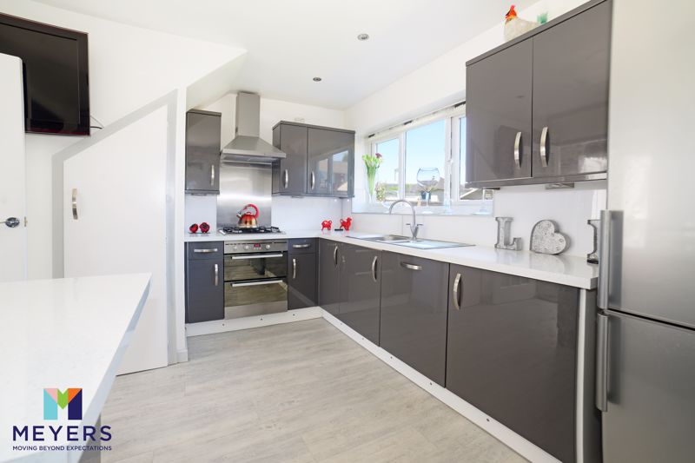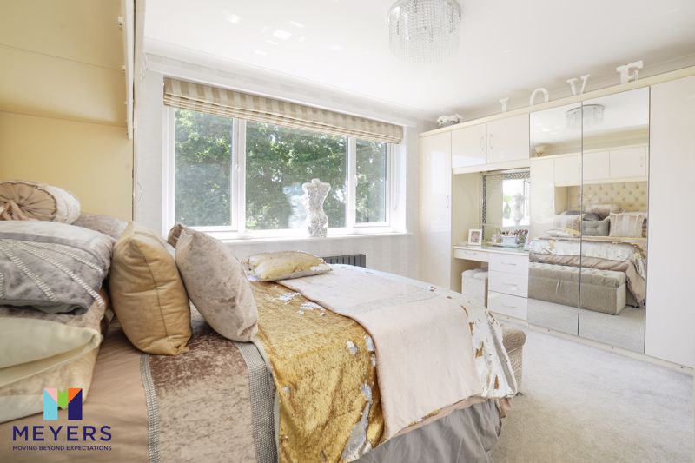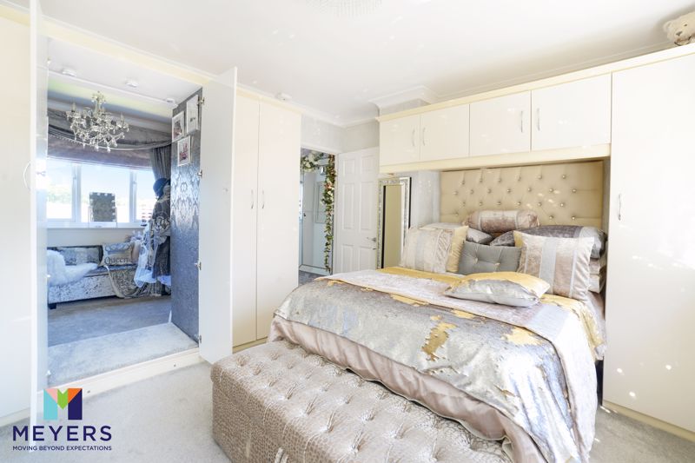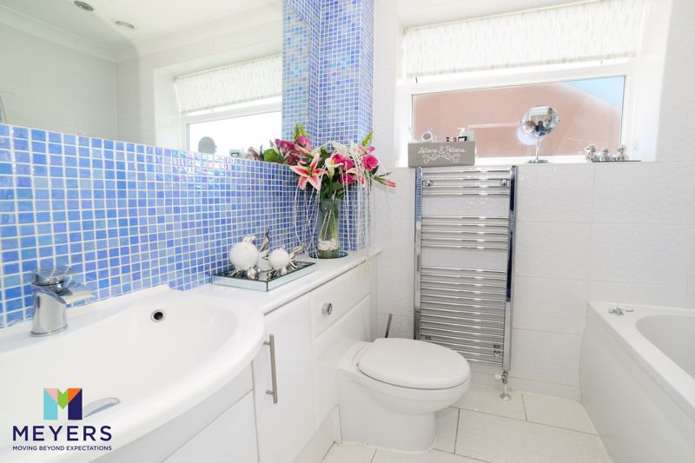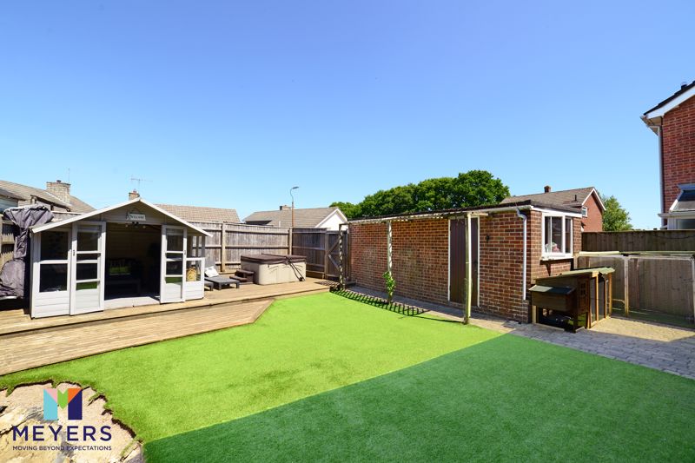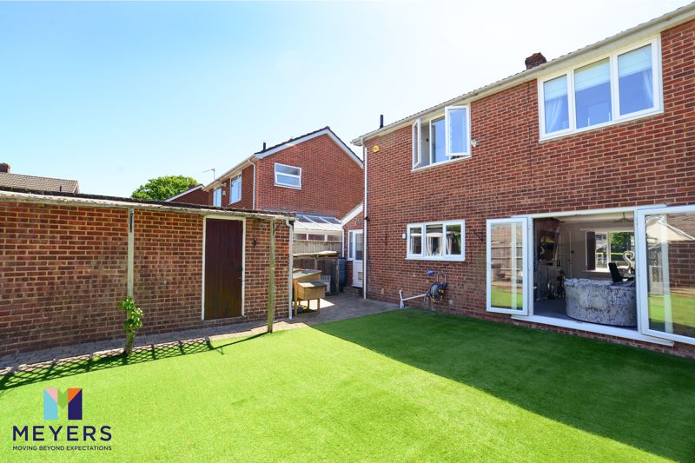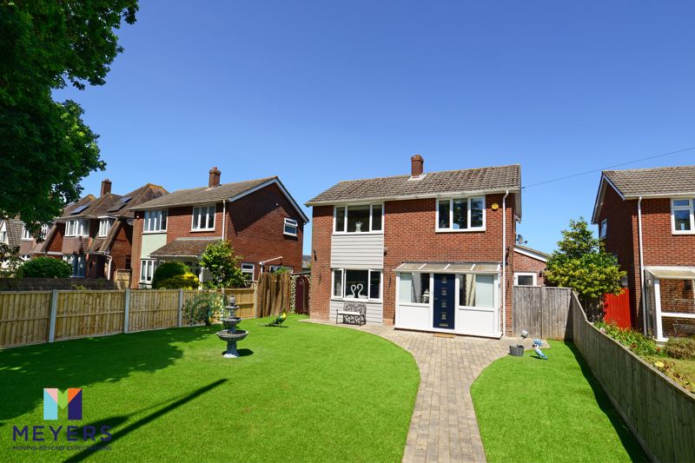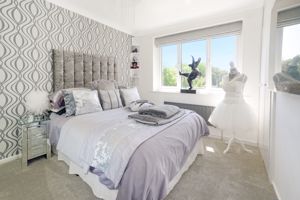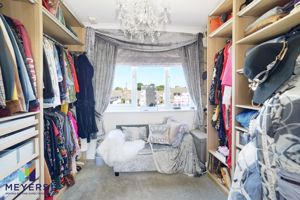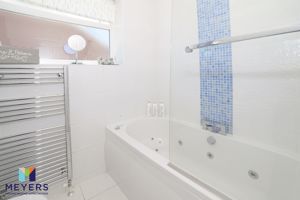Castle Lane West, Bournemouth Offers in Excess of £380,000
Please enter your starting address in the form input below.
Please refresh the page if trying an alernate address.
- Immaculately Presented
- Triple Glazed
- Power to all Out Buildings
- 18'2ft Lounge/Diner
- Private Driveway to the Rear
- Close to Excellent Schools for all Ages
- No Forward Chain
- Utility Room
Immaculately presented, PORCH, entrance HALL, ground floor WC, 18'2ft LOUNGE/DINER, modern KITCHEN/BREAKFAST room, separate UTILITY room, bright and airy LANDING, THREE double BEDROOMS, luxury family BATHROOM, beautiful, low maintenance front and rear GARDENS, GARAGE, off road PARKING, NO FORWARD CHAIN.
Bournemouth BH8 9TQ
Location
This property that boarders Throop and Moordown is within a very short walk to excellent primary and secondary schools, convenience stores, doctors surgeries, Castlepoint Shopping Centre and Mallard Road retail park. Also within easy access are numerous bus routes, The Royal Bournemouth Hospital, Bournemouth Town Centre and The Wessex Way (A338) for routes into and out of Bournemouth.
Ground Floor
This stunning detached family home has been refurbished to an extremely high standard and is being offered with no forward chain. The property comprises of a porch and entrance hallway with ground floor WC, a beautiful, dual aspect lounge/diner that allows natural light to flood through and French Doors leading out to the rear garden, modern and contemporary kitchen breakfast room with grey gloss floor and wall mounted storage units, breakfast bar, integrated gas hob, electric oven, dishwasher and space for fridge/freezer, separate utility room with space for white goods and utility sink.
First Floor
The first Floor offers a bright and airy landing space, three double bedrooms with build in storage and modern designer radiators, bedroom three is currently being utilised as an impressive walk-in dressing room to the master bedroom and a luxury, fully tiled family family bathroom with shower over the "jacuzzi bath", vanity wash basin, WC and heated towel rail.
Outside
Outside offers an artificial, south facing lawn to the front with block paved pathway leading to the front door and down the side of the property. A secluded rear garden laid with artificial grass, plumbing/electrics for hot tub, summer house, detached garage with electric up and over door and gates leading out to block paved driveway, allowing for ample off road parking.
Porch
Entrance Hall
WC
Kitchen/Breakfast Room
12' 8'' x 11' 4'' (3.86m x 3.45m)
Utility room
Lounge/Diner
18' 2'' x 13' 5'' (5.53m x 4.09m)
Landing
Bedroom 1
11' 6'' x 11' 1'' (3.50m x 3.38m)
Bedroom 2
11' 1'' x 9' 4'' (3.38m x 2.84m)
Bedroom 3/Dressing Room
10' 1'' x 7' 1'' (3.07m x 2.16m)
Bathroom
7' 1'' x 5' 5'' (2.16m x 1.65m)
Garage
IMPORTANT NOTE
These particulars are believed to be correct but their accuracy is not guaranteed. They do not form part of any contract. Nothing in these particulars shall be deemed to be a statement that the property is in good structural condition or otherwise, nor that any of the services, appliances, equipment or facilities are in good working order or have been tested. Purchasers should satisfy themselves on such matters prior to purchase.
Bournemouth BH8 9TQ
Click to enlarge
| Name | Location | Type | Distance |
|---|---|---|---|






