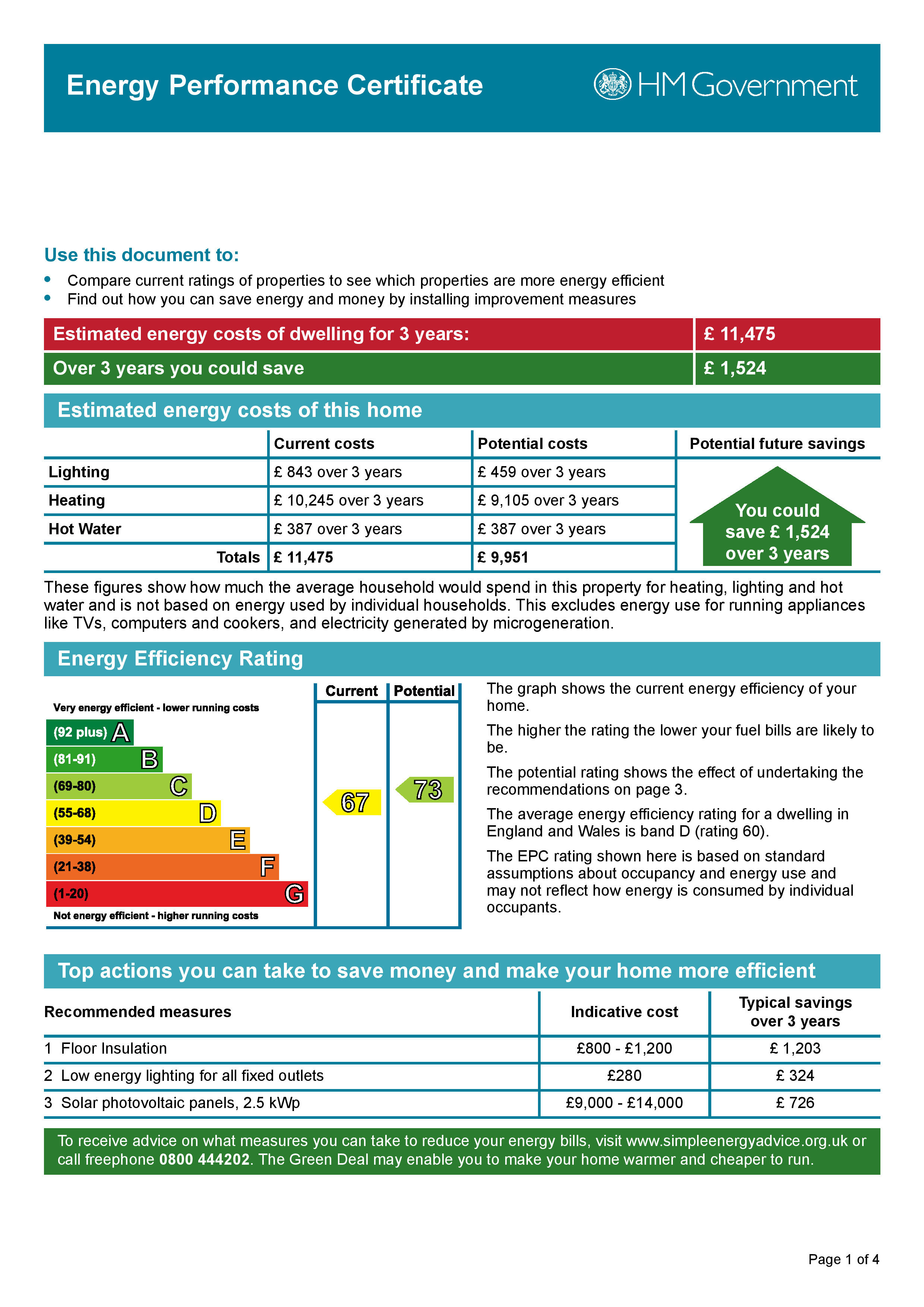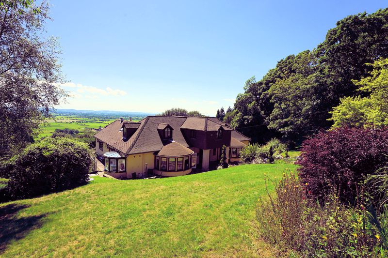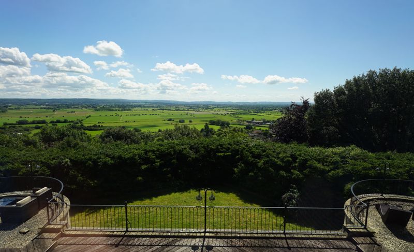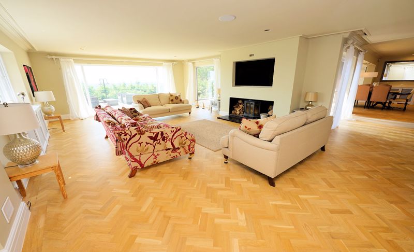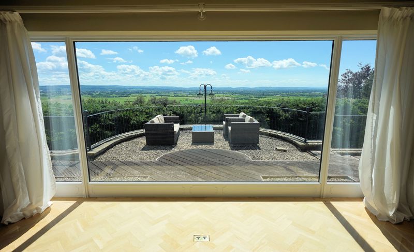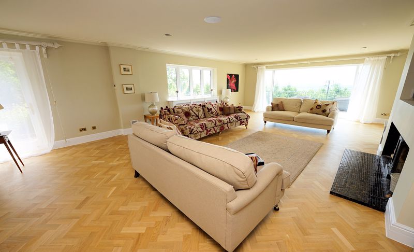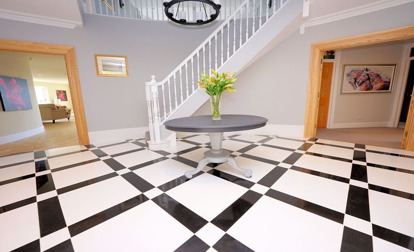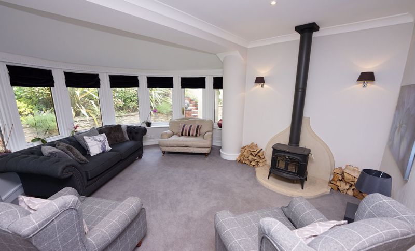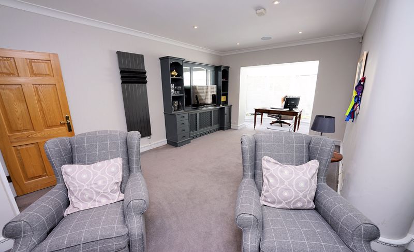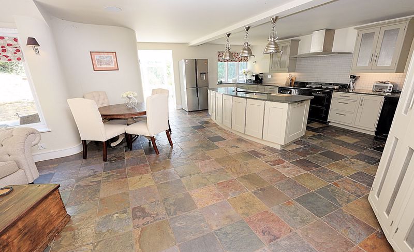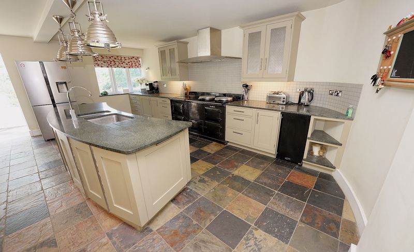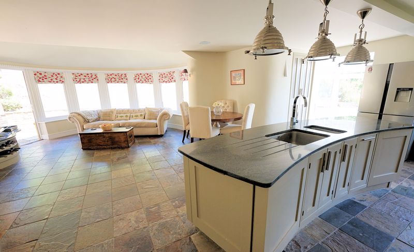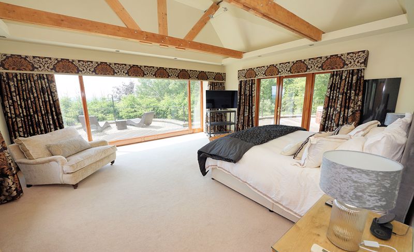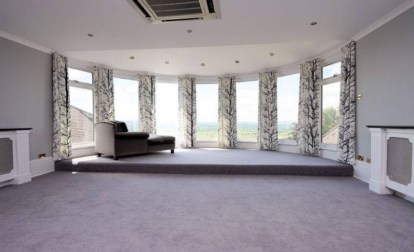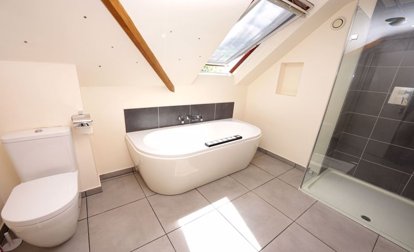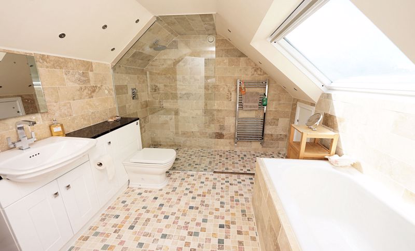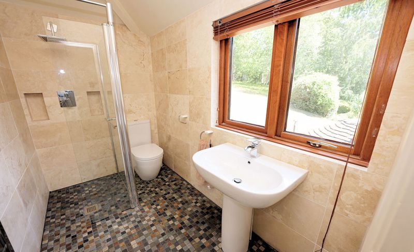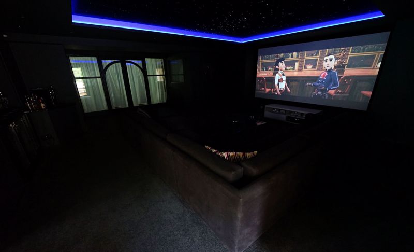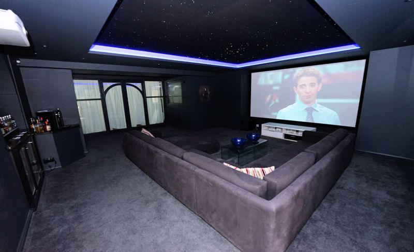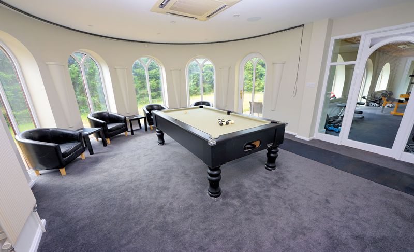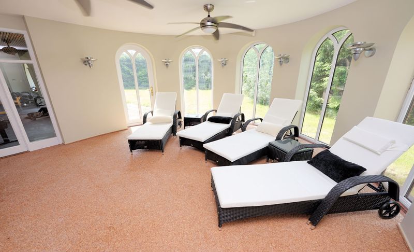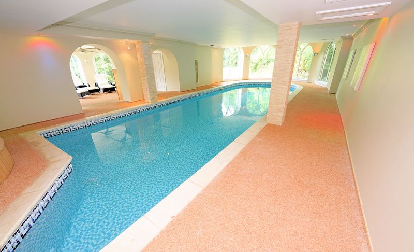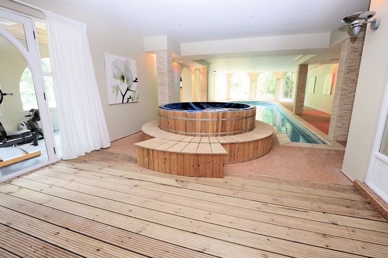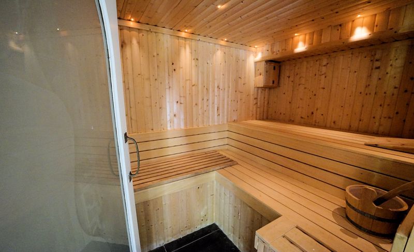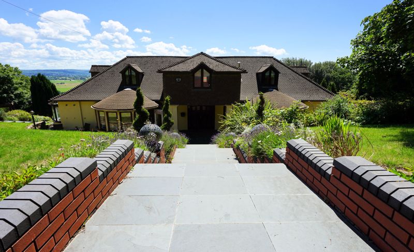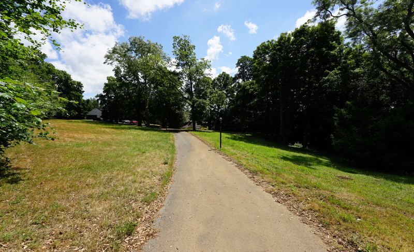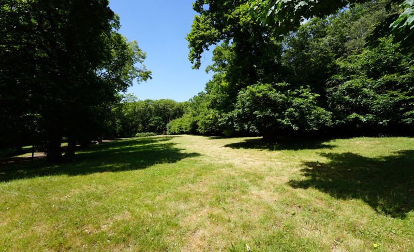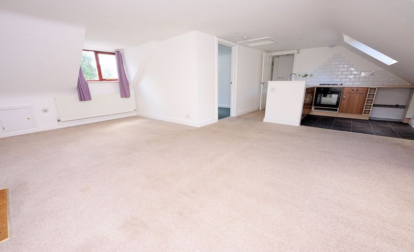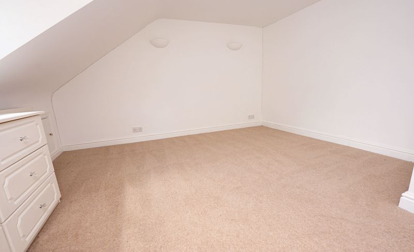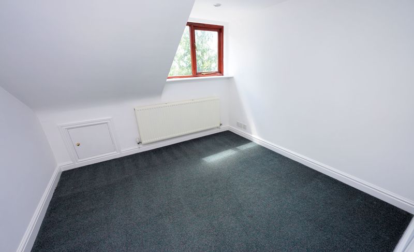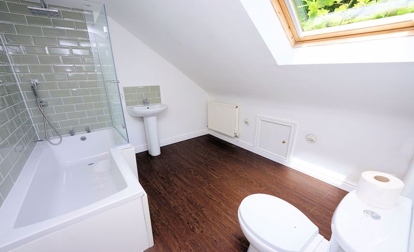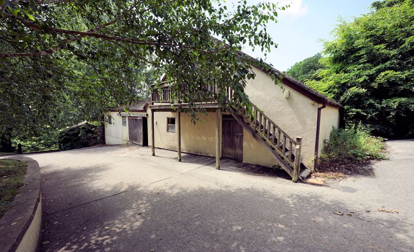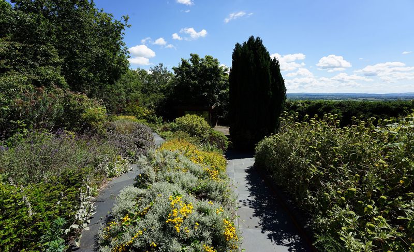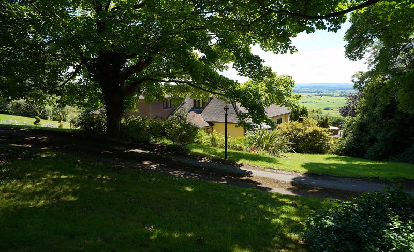Cadbury Camp Lane, Tickenham Guide Price £1,750,000 - £2,000,000
Please enter your starting address in the form input below.
Please refresh the page if trying an alernate address.
- Guide price of £1,750,000 - £2,000,000
- Drawing room, dining room and sitting room
- Spectacular views of the greater part of North Somerset to the Mendips and beyond
- Kitchen - breakfast room - family room
- An impressive reception hall with Study and cloakroom off.
- A superb principal bedroom suite and three further first floor bedroom suites and a galleried sitting room (potential fifth suite)
- A leisure complex with indoor pool, cinema and gym plus 2 bedroom staff or guest accommodation
- Formal and informal gardens, a paddock and woodland of over 7 acres
- Detached coach house style 2 bedroom staff or guest accommodation
- Four purpose built stables and a stable yard
An exceptional individual country house enjoying a private setting with gardens and grounds amounting to approximately 6.4 acres, with very extensive 7,500 sq.ft (705sq.m) accommodation that is arranged to take advantage of breath-taking views over much of the county, a 39’ (12m) indoor swimming pool, a gym, a cinema and further leisure facilities.
A paddock adjoins a purpose-built stable block and stable yard, there is a self-contained 2-bedroom coach house style apartment and good garaging.
This remarkable home is found in a beautiful position framed by its own woodland grounds, formal and informal gardens with wide sweeps of lawn, a superb selection of mature broad leaf trees and a landscaped rockery garden with fully equipped summer kitchen next to a Koi pond. The paddock and the woodland entirely screen the open glades and the house from all neighbouring properties.
The House:
The accommodation is clearly very spacious and that feeling of space is at once apparent as the double doors open from the pillared portico to the reception hall.
A sweeping staircase rises to a gallery above and oak doors lead off to the reception rooms, the kitchen breakfast room and to an inner hall.
The drawing room affords fabulous space with a light triple aspect including a full drop picture window taking in the views to the south.
A shallow bath stone quadrant step attractively differentiates the sitting area from the dining area and a semi-circular bay window with French doors opens to the full width terrace and allows views again to the south.
The inner hall leads to a study with fitted cabinets and further French doors to the terrace. A charming sitting room has another wood burning stove, a semi-circular bay window and a clerestory glazed alcove to the west.
The principal bedroom suite is also arranged to the west side of the house. The bedroom is of excellent proportions and has great volume with a high 13’ (3.96m) vaulted ceiling, views to the south, further windows to the side and patio doors to a private terrace area with hot tub.
The Maple fitted furniture includes plenty of hanging space and the cabinets match the fitted furniture in the adjacent full dressing room - bathroom with a freestanding bath and shower enclosure. A WC and bidet are elsewhere in the suite.
A cloakroom and a media hub can be found off the reception hall and the final ground floor room is the kitchen breakfast room where there is ample space for informal dining and sitting, a range of bespoke hand painted fitted cabinets and matching utility space, a 4 oven Aga cooker, a curving island with integrated appliances and two bowl sink. Doors open to the gardens at the side and the front of the house and there is another wide semi-circular bay window. The bay windows are a feature of the design of the property.
The staircase arrives at a 21’ x 18’10” (6.48 x 5.74m) galleried sitting room at first floor level with a semi-circular bay window having floor to ceiling glazing affording uninterrupted views across North Somerset to the Mendip Hills and Bristol Channel coast. This spacious area could easily become a fifth bedroom and en suite if ever required.
Three bedrooms on this floor all have a bathroom/shower room en suite and each enjoys a lovely outlook either to the south or over the gardens and grounds.
The lower ground floor comprises a leisure suite with a superb purpose designed cinema with star light ceiling. A games room, a kitchen area and WC. A spacious well-lit Gym links the games room with an sunroom that is adjacent to a 62’ pool room with a heated swimming pool, shower/changing area and sauna.
A useful utility room with provision for a washing machine is also offered on this floor.
Outside:
The property is approached via a choice of two drives both with remote controlled gates set in pillared gateways with intercom control. The south drive emerges into Orchard Avenue in the centre of Tickenham while the west drive opens onto Cadbury Camp Lane and then into Hill Lane, Tickenham not far from Clevedon.
The drives follow through mature woodland and arrive at an open glade of considerable size to the north west of the house. This area of the grounds sets the scene for the house very well and is both picturesque and welcoming.
The drives converge at a carriage sweep with the substantial GARAGE and STABLE building to one side.
The garage adjoins the 4 purpose built stables and covered grooming area that form two sides of a stable yard and there is access through to a further drive with more than enough space to park and turn a horse box or horse transporter. The stables are fully connected with light, power and water.
The garage which comfortably accommodates two large cars has light power, a remote-control door, gas central heating and super charger for electric vehicles. A personnel door allows access to the rear.
A generous gas centrally heated COACH HOUSE STYLE APARTMENT
is accessed via an external staircase and comprises an open plan living room and kitchen of ample dimensions. There are 2 good bedrooms and a spacious bathroom (shower room). The apartment is self-contained and again fully gas centrally heated. The apartment does not overlook the main house and may be accessed from a third gateway in the north east corner of the property.
The private woodland extends away to the southwest and west of the house and totals approximately half of the land holding. The neighbouring property owner has a footpath access to a water meter in the pump house off orchard Avenue. There are no public rights of way across the property.
A further garage – garage machinery store stands to the south of the stable block close to the entrance to a paddock in the south east corner of the property.
Summer Kitchen:
A garden room overlooking a deck, a Koi pond and waterfall and an area of the south lawn, is equipped with a summer kitchen with a fitted kitchenette complete with fridge, icemaker and a Rangemaster.
Services: All main services are connected. Telephone connection. Gas fired central heating. All bathrooms have under floor heating. Gas fired Aga cooker. Air conditioning on all floors of the house. A full house Sonos sound system. Garden and terrace lighting. Comprehensive A.V services. Broadband services.
Tickenham BS21 6RJ
Please click on the brochure link for full details
Tickenham BS21 6RJ
Click to enlarge
| Name | Location | Type | Distance |
|---|---|---|---|
