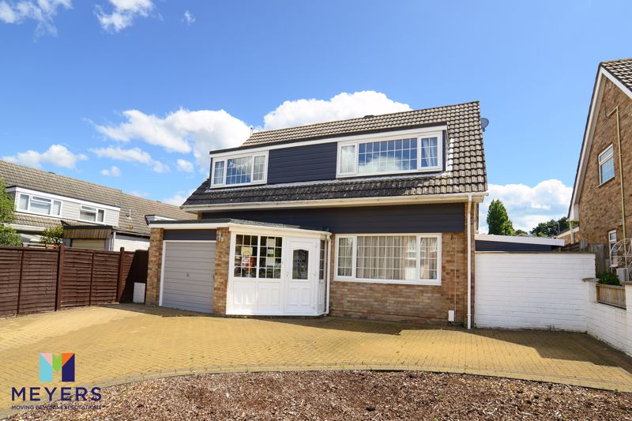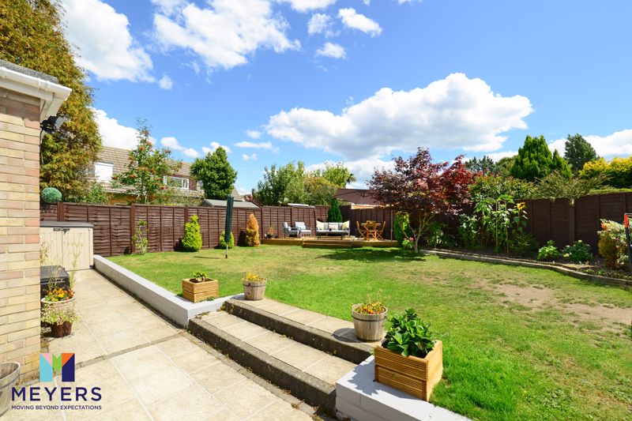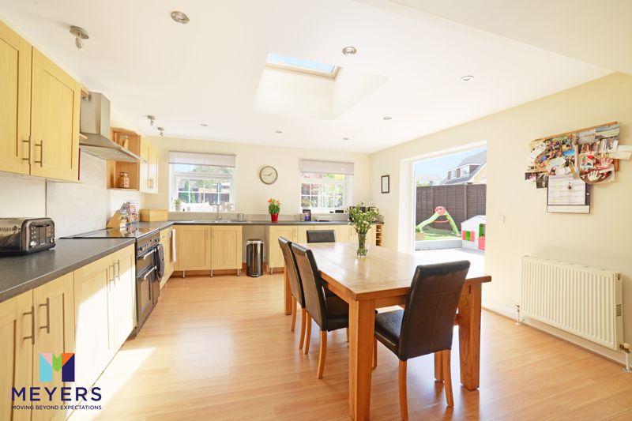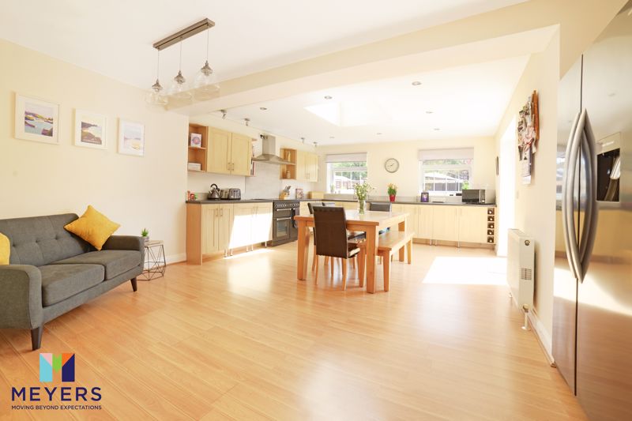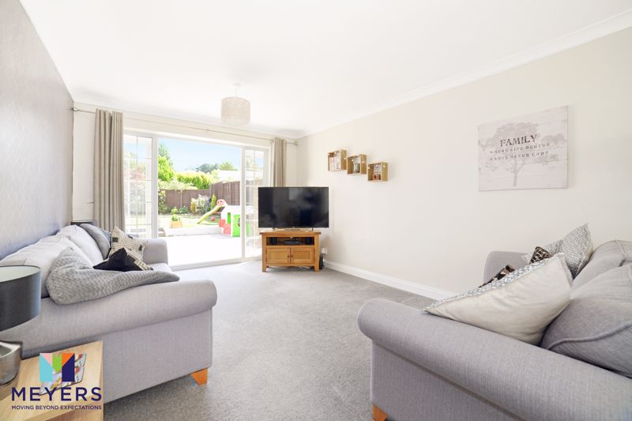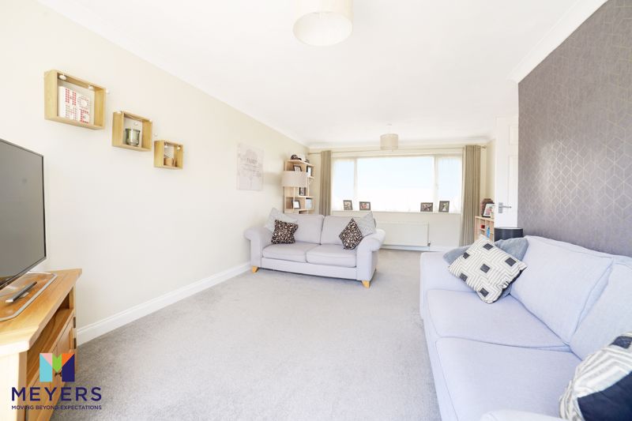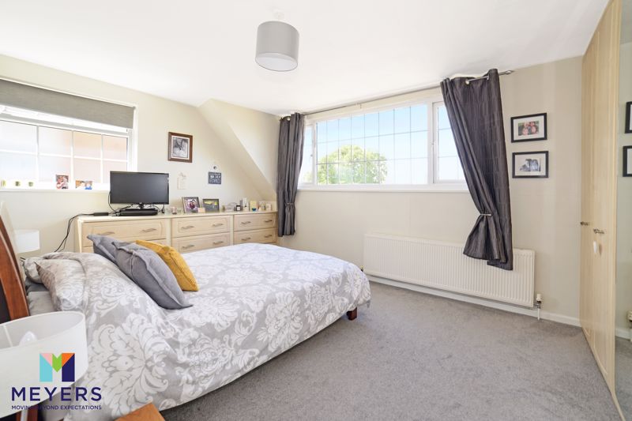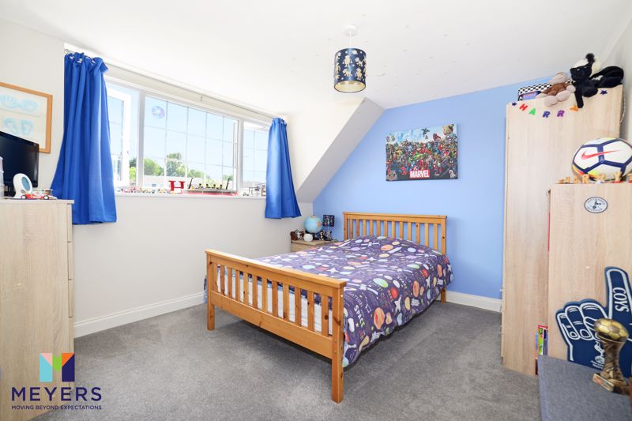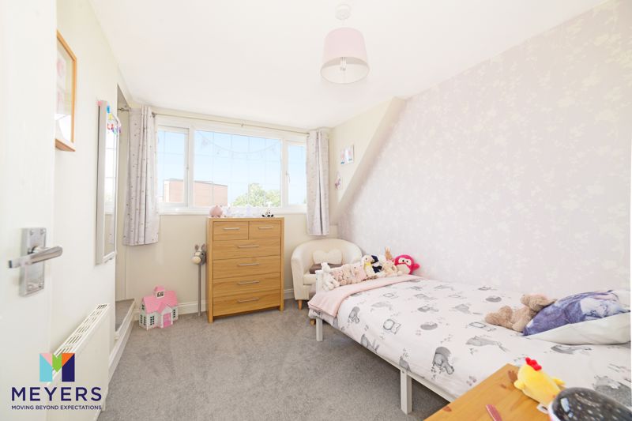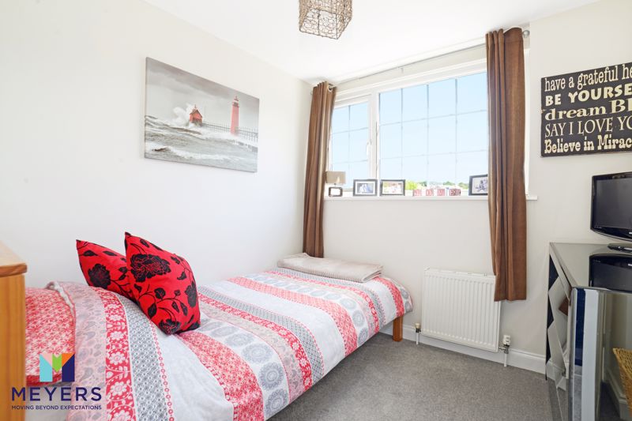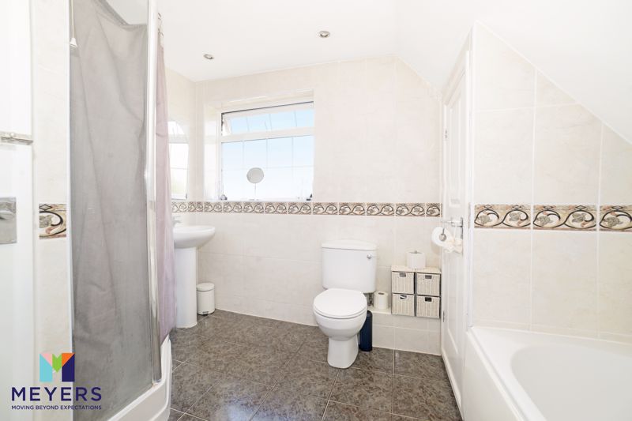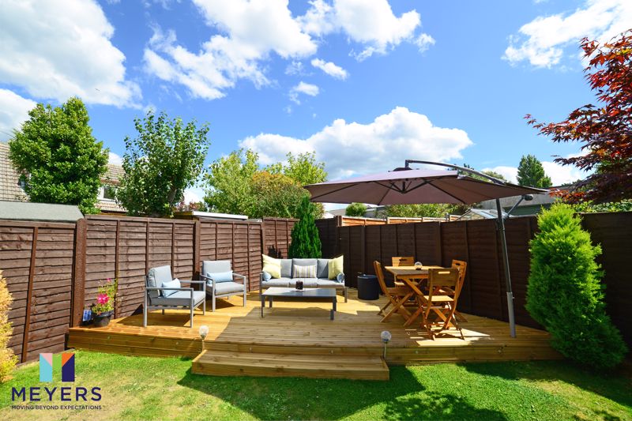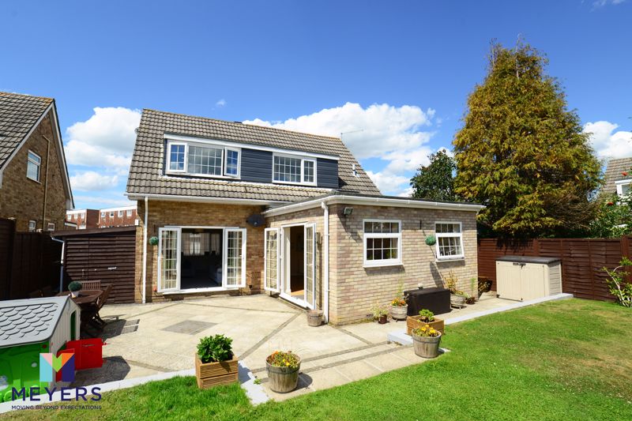Mitchell Road, Poole Guide Price £400,000
Please enter your starting address in the form input below.
Please refresh the page if trying an alernate address.
- An Extended Detached House
- Four/Five Bedrooms
- Downstairs WC
- Separate Lounge
- Large Kitchen/Diner
- Family Bathroom
- Generous & Sunny Rear Garden
- Off Road Parking
*SOLD BY MEYERS* A beautifully presented DETACHED house with FOUR/FIVE bedrooms, a lovely light Lounge, an EXTENDED KITCHEN/DINER, downstairs WC, family bathroom, a GENEROUS and sunny rear garden and off road PARKING for several vehicles.
Poole BH17 8US
Description
The best way to describe this detached property is "a great big family home". For those families that are growing and want plenty of space, inside and out, this will be the perfect property. Accommodation has been extended to provide a generous kitchen/diner, the ideal place for all those family meals and parties. Also on the ground floor you will find a lovely light lounge, a downstairs WC and the garage has been converted to provide a potential 5th bedroom which would be suitable for an older relative or used as a home office. Upstairs there are four generous bedrooms and a great sized modern bathroom with separate shower. Outside there is a wide and sunny rear garden that is perfect for those summer barbecues and for children to play in. The property also benefits from plenty of private parking that could include space for a caravan or boat dependant on size.
Directions
From Poole Train Station, head east and at the roundabout, take the 1st exit onto Serpentine Road. At the roundabout, take the 1st exit onto Wimborne Road/B3093 and continue to follow Wimborne Road. Turn right onto Dorchester Road and at the roundabout, take the 1st exit onto Oakdale Road and at the next roundabout, continue straight onto Adastral Road. Turn right onto Scarf Road then immediately left and the property will be on the right.
Location
The property is situated within walking distance of a local neighbourhood centre that include a local supermarket, two local schools with great 'Ofsteds', a post office and two popular local public houses that serve great value food. Going a bit further you will find within a 5-minute drive to two local Tesco's supermarkets and the Leisure Centre, Tower Park with its many restaurants, a cinema complex and "Splashdown" swimming Pool. Poole quay is a 15-minute drive away and Bournemouth is approximately 25 minutes, depending on traffic.
Entrance
Leaded and double glazed door allowing access into enclosed porch.
Entrance Porch
Georgian style double glazed windows to front elevation . Opaque, double glazed door allowing access into entrance hall.
Entrance Hall
Opaque double glazed window into front elevation, into porch. Returning stairs to first floor accommodation, textured ceiling, wall-mounted double radiator, doors to lounge, kitchen diner, storage, downstairs WC and ground floor bedroom. Dado rails, short door to under-stair storage.
Lounge/Diner
Dual aspect with double glazed Georgian style windows to front elevation and double glazed Georgian style French doors allowing access to rear garden. Coved and textured ceiling, wall-mounted double radiator.
Downstairs WC
Georgian style opaque, double glazed window to side elevation. Low level WC tiling to all visible walls, Lino flooring.
Kitchen/Diner
An extended part of the building providing a generous amount of space that includes beech-style fitted cupboards to two elevations, space for range with stainless steel extractor hood over. Dual aspect with Georgian style double glazed window to rear elevation and Georgian style double glazed French doors allowing access to the rear garden. Space for American style fridge freezer, twin wall-mounted double radiators, one and a half bowl composite and single drainer unit with mixer taps over, Velux skylight window, luxury vinyl flooring, smooth-set ceiling with LED down lighters.
Downstairs Bedroom 5
Georgian style, double glazed window to side elevation. Space and plumbing for washing machine and adjacent to space for tumble dryer. Step down to additional area with single radiator and smooth-set ceiling.
First Floor Landing
Doors to all first floor accommodation, textured ceiling with access hatch to loft, dado rail.
Bedroom 1
Dual aspect with double glazed windows to front elevation Georgian style, and Georgian style double glazed opaque window to side elevation. Fitted "his and her" wardrobes to one wall, textured ceiling, wall mounted double radiator.
Bedroom 2
Georgian style double glazed window to rear elevation, textured ceiling, wall mounted double radiator.
Bedroom 3
Double glazed Georgian style window to front elevation. Step up to over stairs recess providing shelving and hanging space. Wall mounted double radiator, textured ceiling.
Bedroom 4
Georgian style double glazed window to rear elevation, textured ceiling, single radiator.
Rear Garden
A spacious paved patio borders the rear elevation of the property with two steps up to the remainder, which is a generous lawned area with flowerbed borders and mature shrubs and trees. Towards the rear of the garden there's a newly laid, raised decking area within inset LED spotlights. Garden also provides outside security lighting, power and taps. Access to the front is granted via a paved pathway through a full height timber gate past the outside tap and on the opposite elevation is a space for a large timber shed.
Front
Mainly block paved, providing off road parking for several vehicles that could include a caravan or boat depending on size. The remainder is a small barked area and that is bordered by block-built walling.
Poole BH17 8US
Click to enlarge
| Name | Location | Type | Distance |
|---|---|---|---|






