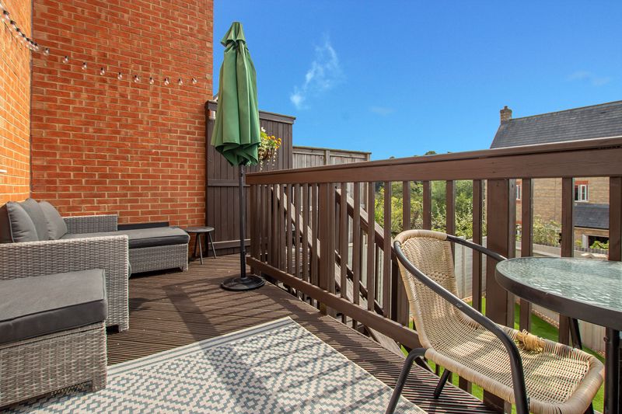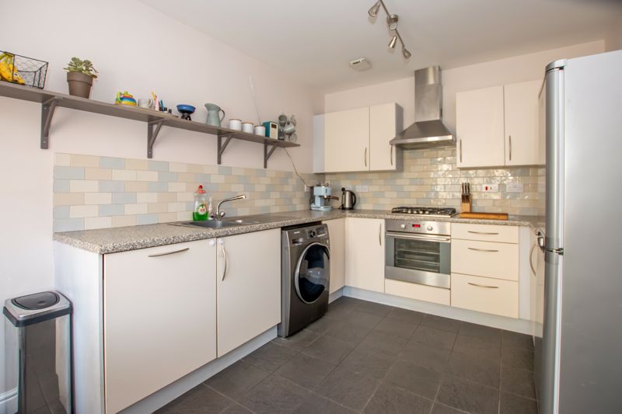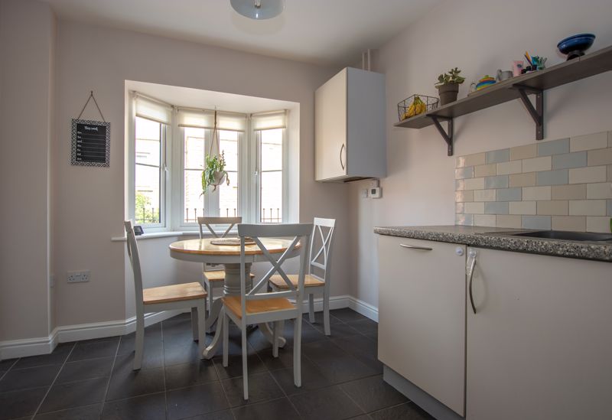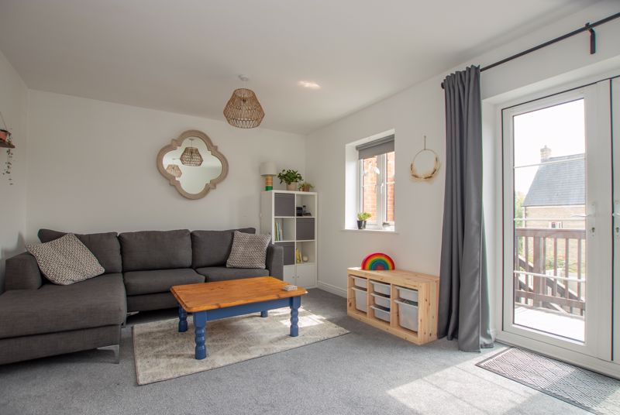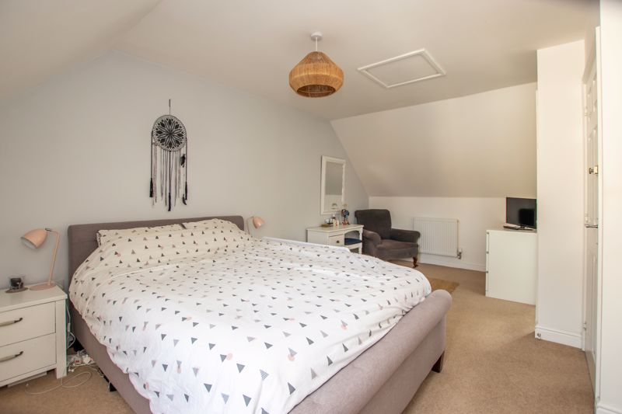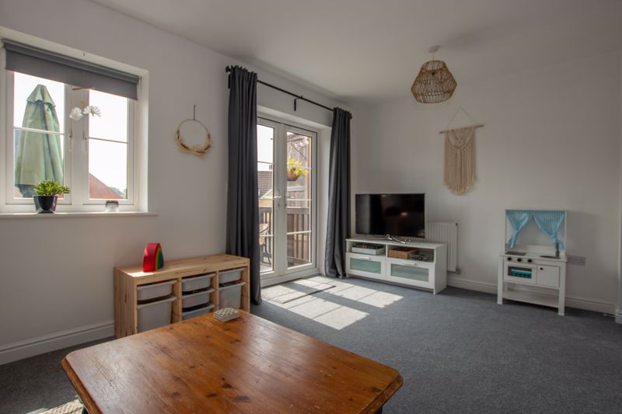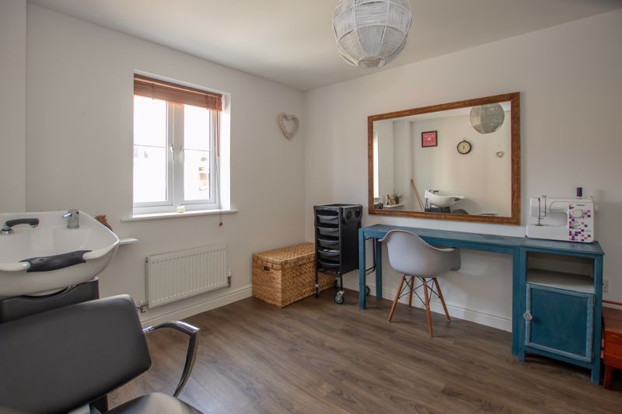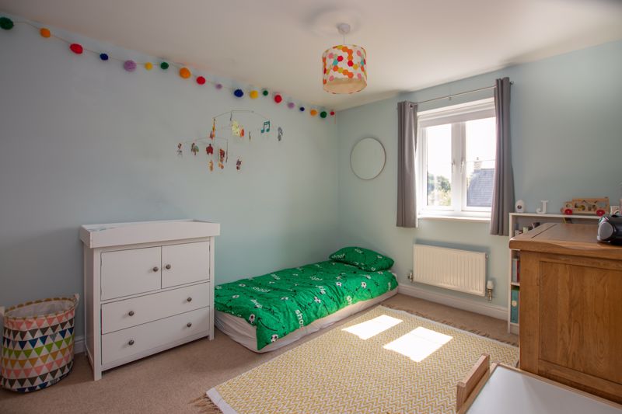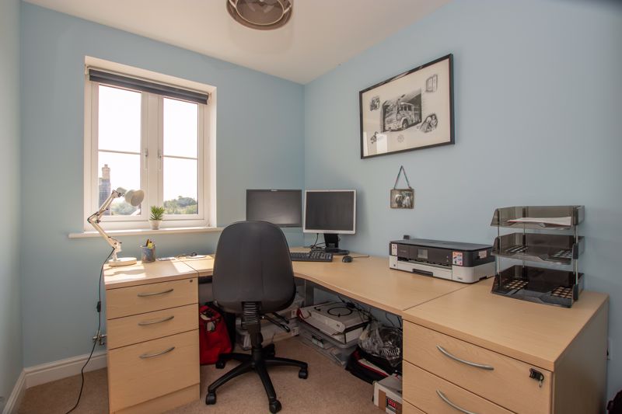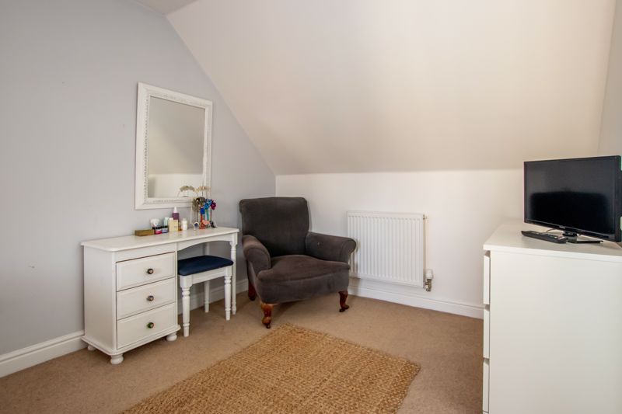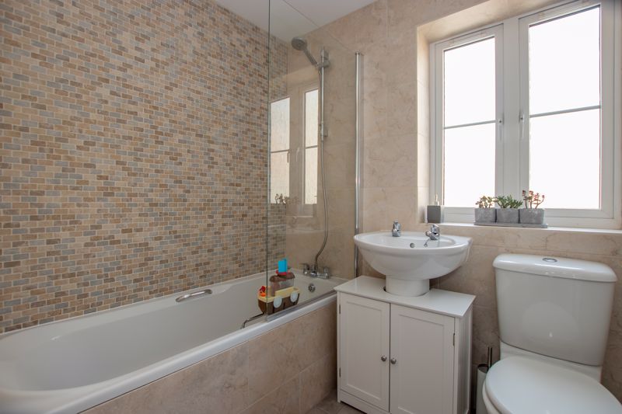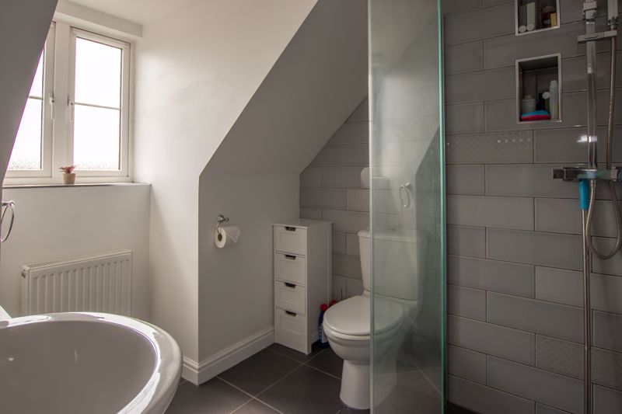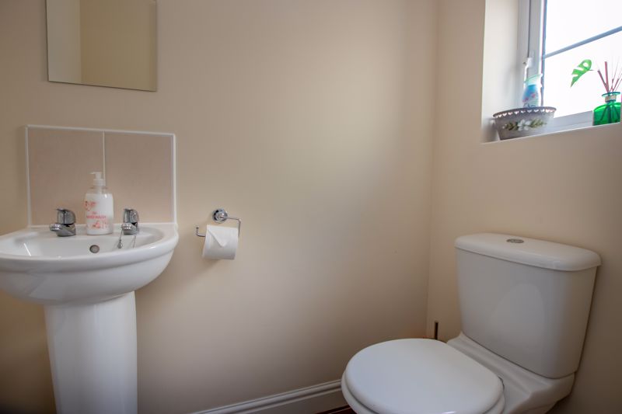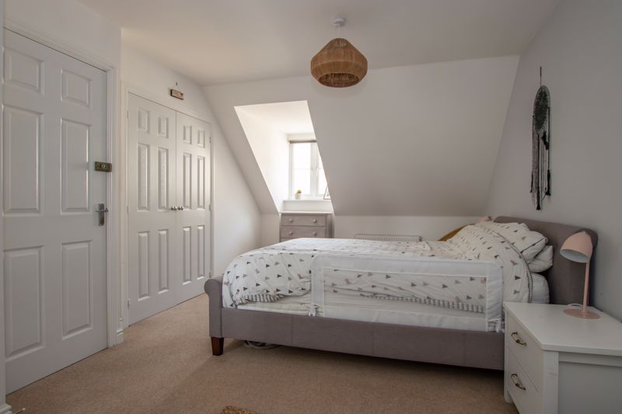Providence Court, Frome £300,000
Please enter your starting address in the form input below.
Please refresh the page if trying an alernate address.
- Modern Four Bedroom Home
- Popular Location
- Beautifully Presented
- Low Maintenance Throughout
- En-suite
- Two Parking Spaces
Interact with the virtual tour and then call Forest Marble 24/7 to book your viewing. The property is on a popular modern development which is located on the Southern edges of Frome with views over the fields from the raised decking, its location also allows quick access to Frome station and also a pleasant walk into the town center. Presented in immaculate condition throughout and benefiting from four well proportioned bedrooms, with en-suite wet room to the master, downstairs is a kitchen / diner and large lounge with doors leading out onto the raised decking, stepping down to the low maintenance garden. To interact with a virtual tour please follow this link: https://www.forestmarble.uk/providencecourtb.html
Frome BA11 1FS
Entrance Hall
15' 5'' x 6' 7'' (4.70m x 2.01m)
Stepping onto the wood effect flooring of the entrance hall you find access to all downstairs rooms, the under stairs storage cupboard and stairs to the first floor landing.
Kitchen/Diner
15' 6'' x 9' 4'' (4.72m x 2.84m)
A well presented modern kitchen comprised of a range of wall and base units with granite effect work surface over. Integrated into the work surface is a stainless steel one and a half bowl sink drainer, an electric oven with four ring gas hob with stainless steel cooker hood over, as well as space and plumbing for a washing machine and space for a fridge freezer. Tiling to the floors and splash backs. To the front of the room is a large bay window that allows for plenty of light, and space for your dining furniture. You will also find the gas boiler tucked away in a cupboard to the corner of the room.
Lounge
11' 6'' x 16' 2'' (max) (3.50m x 4.92m)
A spacious lounge which allows for a range of different layouts of your living room furniture depending on your needs. Plenty of natural light coming through the window and double patio doors, which open out onto the raised decking.
Cloakroom
5' 7'' x 3' 1'' (1.70m x 0.94m)
A simple cloakroom comprised of a low level WC and wash hand basin. Tiling to the floors and splash backs.
First Floor Landing
12' 3'' (max) x 6' 9'' (3.73m x 2.06m)
Providing access to all first floor rooms, as well as the airing cupboard and stairs to the second floor.
Bedroom Two
13' 9'' (max) x 9' 3'' (4.19m x 2.82m)
A spacious double bedroom with plenty of space for all your bedroom furniture, as well as space for a built in wardrobe. An ideal guest room or child's room.
Bedroom Three
9' 11'' x 9' 3'' (3.02m x 2.82m)
A good sized third bedroom with a large fitted wardrobe providing plenty of storage.
Bedroom Four
10' 5'' x 6' 9'' (3.17m x 2.06m)
With views over the fields, this smaller bedroom is currently utilised as a study, but would be just at home as a childs' bedroom or playroom.
Bathroom
5' 6'' x 6' 7'' (1.68m x 2.01m)
A modern bathroom consisting of a tiled bath with hand held shower piece over, low level WC and wash hand basin with vanity unit under. Tiling to all splash backs and floor.
Bedroom One
19' 10'' x 10' 7'' (max) (6.04m x 3.22m)
A large double bedroom with plenty of space for a range of different layouts of your bedroom furniture. Built in wardrobe and further storage cupboard offer plenty of storage for the largest of clothes collections. Door leading to the en-suite.
En-suite
8' 6'' x 7' 0'' (2.59m x 2.13m)
An incredibly stylish bathroom comprised of a wet room style shower, low level WC and wash hand basin. Tiling to the floor and all splash backs.
Front garden
A low maintenance garden sat behind iron railings, laid with patio slabs
Rear Garden
Stepping out from the lounge onto the raised decking, ideal for a seating area to entertain your friends and family, with steps down onto the main garden. The main garden is mainly laid to artificial lawn, with low maintenance gravel borders and path running up to the rear gate, leading to the parking area. Underneath the decking area you will find plenty of storage space for hiding away the garden toys.
Parking
To the rear of the property is parking for two cars in tandem.
Frome BA11 1FS
Click to enlarge
| Name | Location | Type | Distance |
|---|---|---|---|







