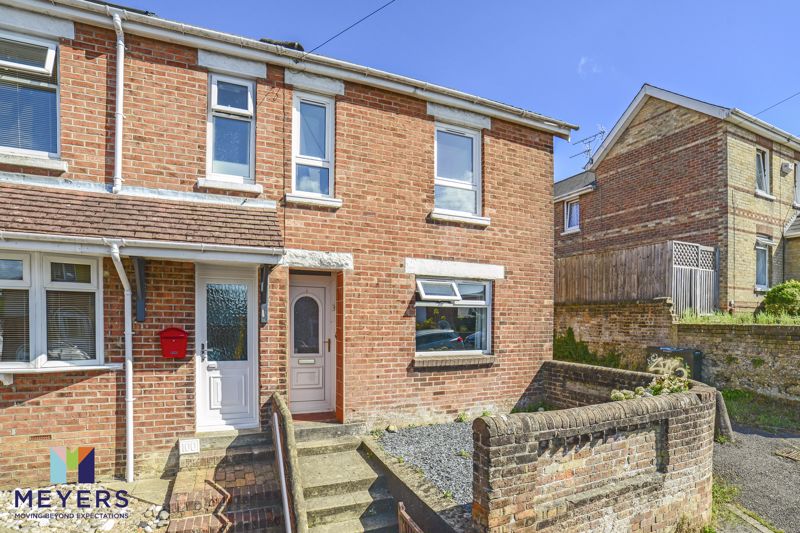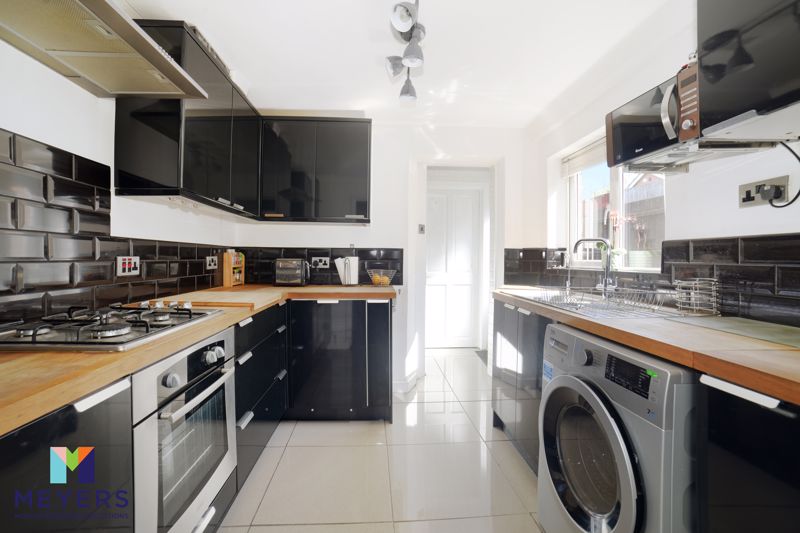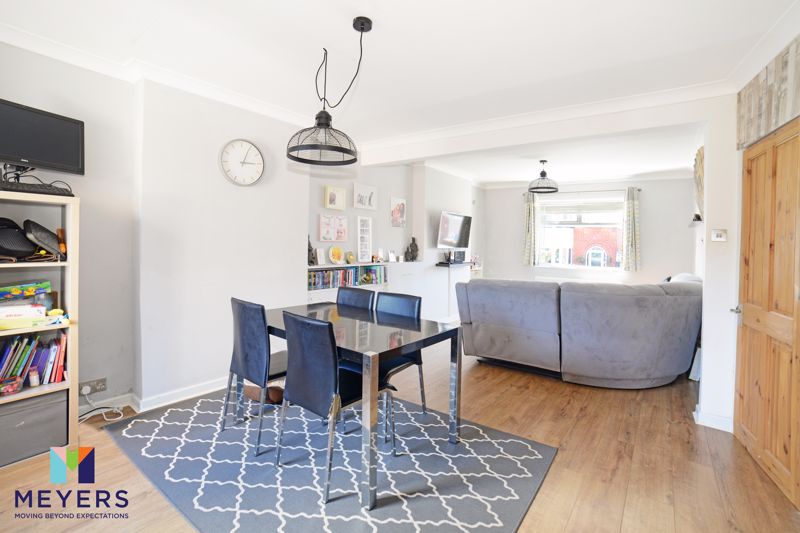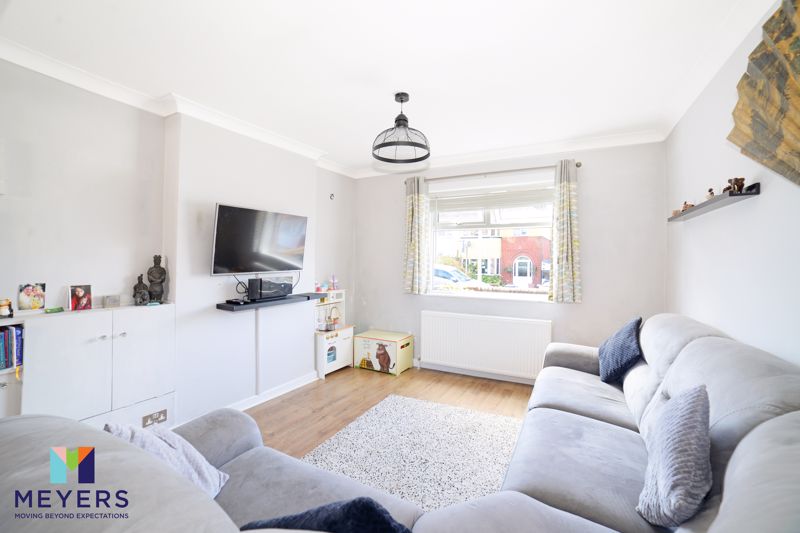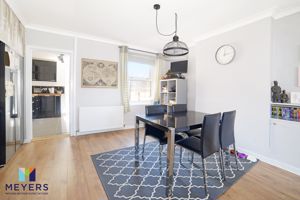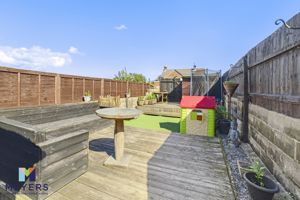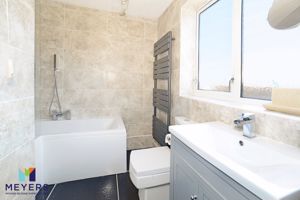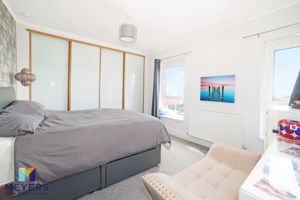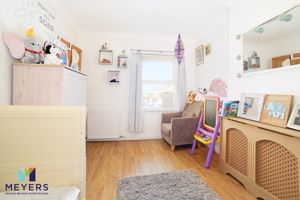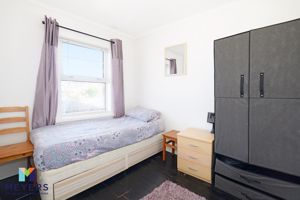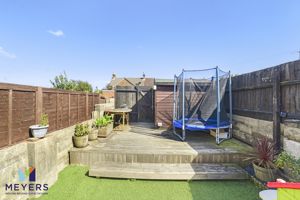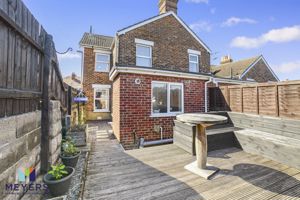Victoria Road, Poole Guide Price £270,000
Please enter your starting address in the form input below.
Please refresh the page if trying an alernate address.
- A Victorian End Of Terrace House
- Three Double Bedrooms
- Lounge/Diner
- Modern Fitted Kitchen
- Remodelled Downstairs Bathroom
- Low Maintenance Rear Garden
- Parking Space To Rear
- Close To Amenities
*SOLD BY MEYERS* A Victorian END OF TERRACE house with a lovely light LOUNGE/DINER, a modern style fitted kitchen, downstairs bathroom, three DOUBLE bedrooms, a low maintenance rear garden with a PARKING space accessed from Lucas Road.
Poole BH12 3AF
Description
A classic Victorian style character end of terrace house with classic styled accommodation to include a lovely light lounge/diner, a modern style fitted kitchen, a recently remodelled downstairs bathroom, and upstairs, three generously sized double bedrooms. Amongst the many other noteworthy features of the property are that it has a low maintenance rear garden with a space to the rear for off road parking, accessed via Lucas Road.
Directions
From Parkstone Train Station, take Steepdene to Station Road and then take A35 to Mansfield Road. Turn left onto Mansfield Road and continue onto Victoria Road and the property will be on the right hand side.
Location
The property is situated in Parkstone which is an area of Poole and this property is just under three miles from Poole town centre and Quay. The property is walking distance to Ashley Road with all of its shops, cafes and amenities including the local pharmacy and Doctors within 250 yards, and within 1.5 miles of the local Tower Park complex with its Tesco's supermarket, Cinema, Restaurants and 'Splashdown' Swimming Pool. The Catchment for Primary School is Sylvan Infant School, Branksome Heath Junior School would be next and the Catchment for Secondary School is St Aldhelms Academy/ Poole High School.
Entrance Porch
Open covered storm porch with tiled flooring and double glazed door allowing access into entrance hall.
Entrance Hall
Laminate flooring, stairs to first floor accommodation, coved and papered ceiling with down lights and LED spotlights, wall-mounted double radiator.
Lounge/Diner
Dual aspect with double glazed windows to front and rear elevation. Twin double radiators, fitted storage units to one wall, coved and papered ceiling and laminate flooring. Under stairs recess with space for American style fridge freezer. Open doorway through to kitchen.
Kitchen
Double glazed window to side elevation. Kitchen comprises high gloss black units with block wood work surface over, one and a half bowl and single drainer stainless steel unit with mixer taps over, space for washing machine. A four ring integral gas hob with electric oven under and brushed aluminium extractor hood over. Tiled flooring, coved and smooth set ceiling. Doorway through to inner lobby.
Inner Lobby
Inner lobby, doors to storage, downstairs bathroom, and an opaque double glazed door, allowing access to rear garden. Tiled flooring and walls.
Downstairs Bathroom
An opaque double glazed window to rear elevation, a matching white suite, including 'L' shaped bath with rainfall style shower, and additional mixer taps with handheld shower unit. Low level WC, wall mounted wash basin with vanity cupboard under. Tiling to all visible walls and floor. A tongue and groove paneling to ceiling, opaque double glaze window to rear elevation, wall mounted heated towel rail.
First Floor Landing
a split level gallery style landing with stripped pine doors to all bedrooms. Poly-tiled ceiling, access hatch to loft.
Bedroom 1
Twin double glazed windows to front elevation. Fitted wardrobe to one wall with glass fronted, sliding doors. Coved and smooth ceiling, wall mounted double radiator.
Bedroom 2
Double glazed window, to rear elevation, wall mounted double radiator, laminate flooring. Coved and textured ceiling.
Bedroom 3
Double glazed window, to rear elevation and stripped pine floor, poly tiled ceiling, Wall-mounted single radiator.
Rear Garden
A small slate bed and stepping stone style path leads along the side elevation with steps up to decking area, which then in turn, leads onto an artificial lawn and finally, to an additional raised decking area. Garden is bordered by dwarf brick built walling, timber panel fencing and small slate beds with shrubs. Timber gate allows access to the rear where there is a parking space. There is also an outside tap and from the elevated decking area, there are views across rooftops towards Branksome cemetery.
Front
With hard standing steps up to front door adjacent to small slate area with dwarf brick-built retaining walls.
Poole BH12 3AF
Click to enlarge
| Name | Location | Type | Distance |
|---|---|---|---|







