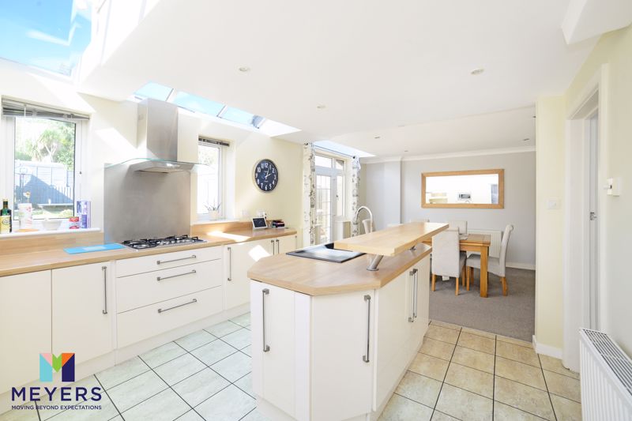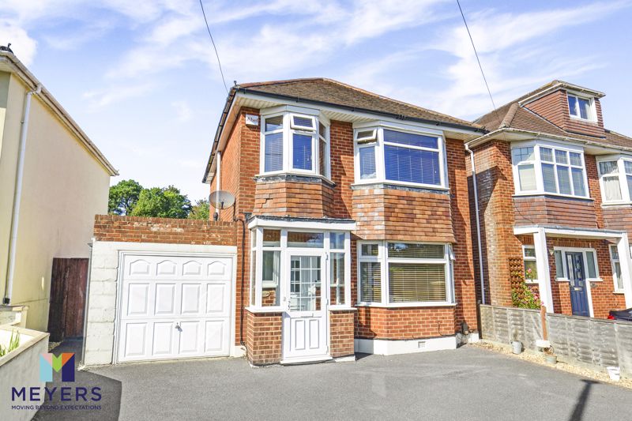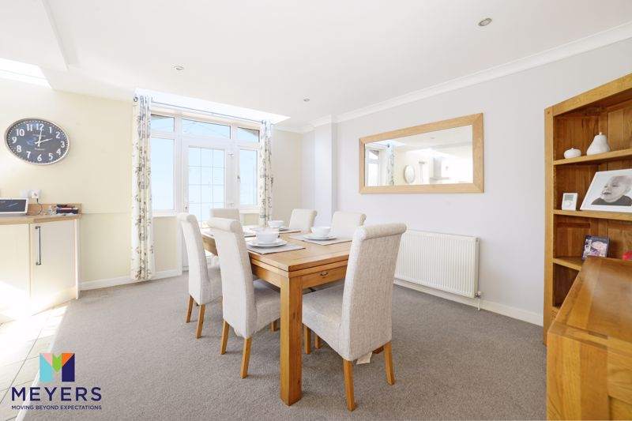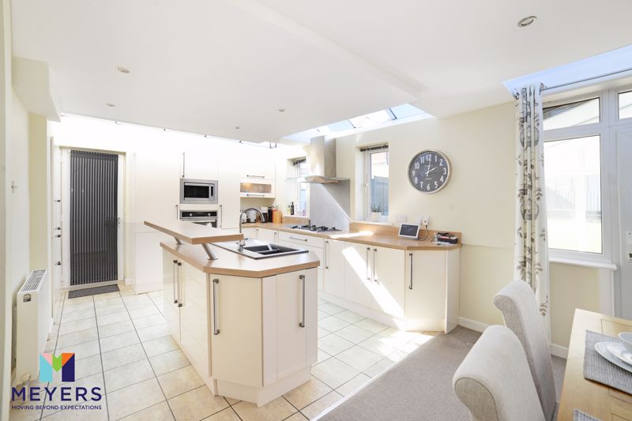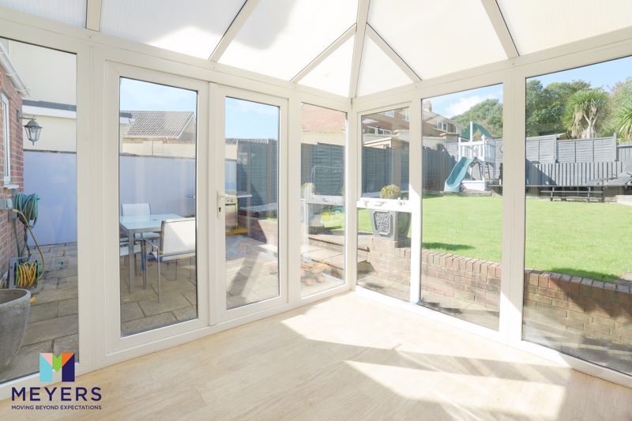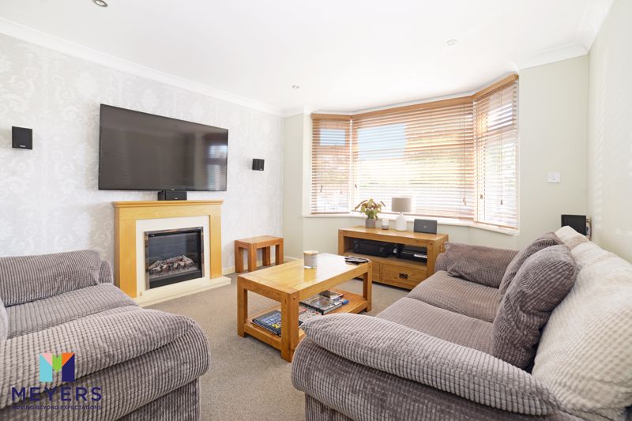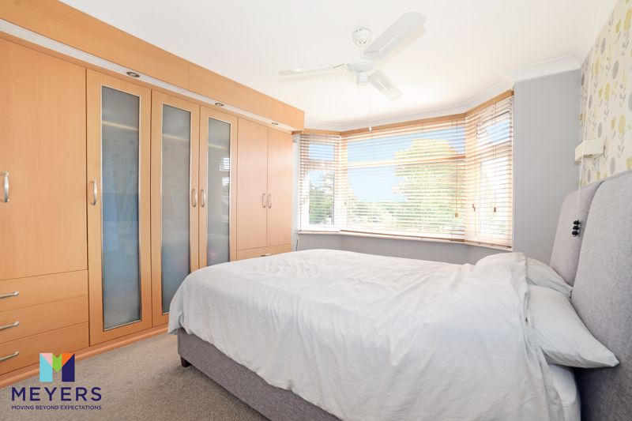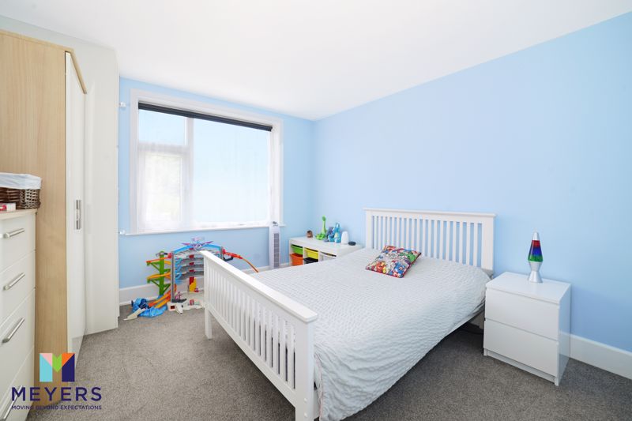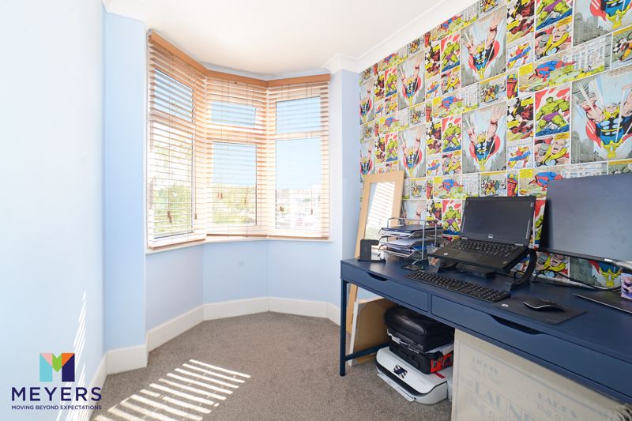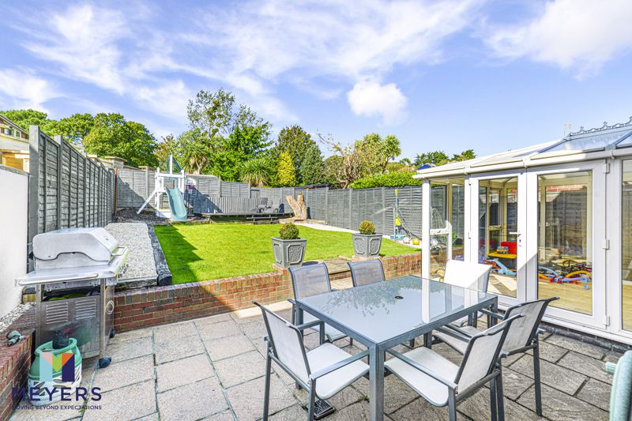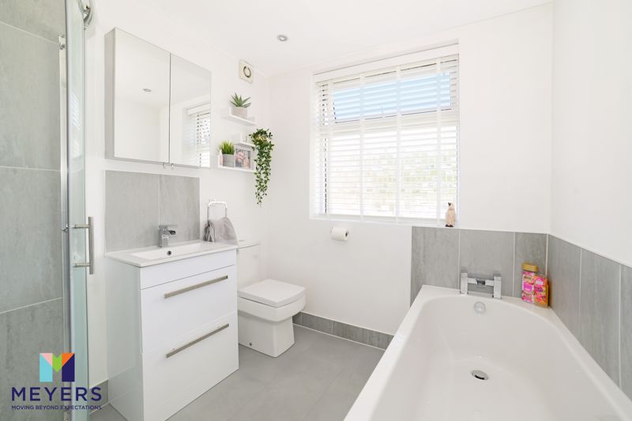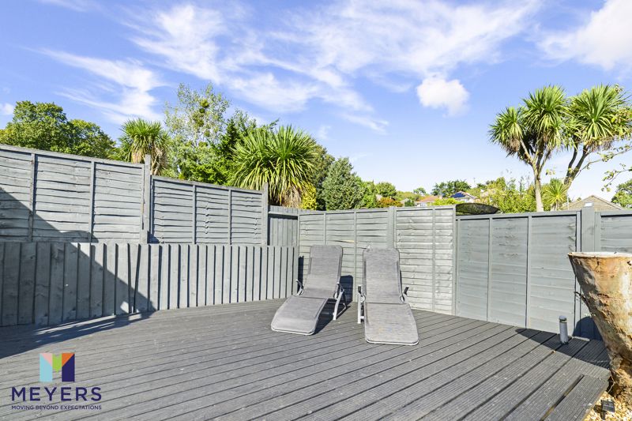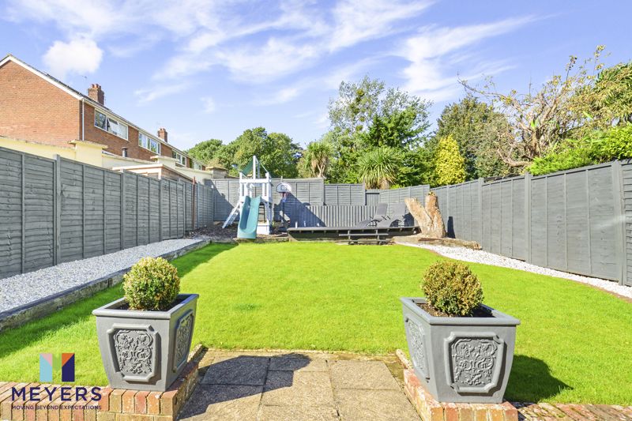Guest Avenue, Poole Guide Price £385,000
Please enter your starting address in the form input below.
Please refresh the page if trying an alernate address.
- An Extended Detached House
- Three Generous Bedrooms
- A Spacious Kitchen/Diner
- Separate Lounge
- Walking Distance To Local Recreational Ground
- Family Bathroom
- Garage & Off Road Parking
- Westerly Facing Garden
*SOLD BY MEYERS* An EXTENDED detached House with a spacious KITCHEN/DINER, separate lounge, three bedrooms, family bathroom, WESTERLY facing garden, garage and OFF ROAD PARKING for several vehicles.
Poole BH12 1JB
Description
A beautifully presented detached house in the heart of Branksome, Poole. Having been extended on the ground floor in 2002 and remodelled in 2010, there is plenty to suit the growing family with spacious accommodation to include a separate lounge, kitchen/diner, a generous and useful conservatory, three bedrooms and a family bathroom. Amongst the many other noteworthy features of the property are that it has a sizeable westerly facing rear garden, a garage with light and power and off road parking for several vehicles.
Directions
From Poole town centre, head North-West on New Orchard towards St Aubyns Court. Then turn right onto West Street/A350 and follow B3068 and Parkstone Road to Commercial Road/A35. Follow A35 to Ashley Road/A3040. At the roundabout, take the 2nd exit onto Alder Rd/A3040 and follow to the light where you turn right into Yarmouth Road and Guest Avenue is on the left hand side.
Location
Branksome is located close to both Westbourne village and Penn Hill. Westbourne benefits from a good school catchment along with its wealth of shops, bars and bistros and also in close proximity to the further local amenities. Branksome train station is a short distance away, as is the A338 both providing excellent transport links to Southampton and beyond. The property is a level walk to the local recreation grounds, popular with dog walkers and young families looking to burn off some energy, and is close to the Alder Road with its large Sainsbury's Supermarket and many bus stops.
Entrance Porch
Georgian-style double-glazed door into enclosed porch, with double-glazed windows to side and front elevations. A double-glazed Georgian door into entrance hall.
Entrance Hallway
Opaque, double-glazed window to front elevation. Wall-mounted double radiator, picture rails, textured ceiling, stairs to first floor accommodation, glazed doors to lounge and kitchen diner. Door to under-stair storage.
Lounge
Double-glazed bay window to front elevation. Coved and smooth-set ceiling with halogen spotlights. Wall-mounted electric fireplace with a timber mantel surround.
Kitchen/Diner
Set within two defined areas, the kitchen comprises ivory-coloured glossed units to two walls, with block-wood style roll-top work surface over. Additional central island with a matching ivory gloss units beneath block wood style work surface. One and a half composite bowl with single drainer set within, with mixer taps over. Five ring gas burners with extractor hood over. Integral appliances, including electric oven/grill, microwave, fridge freezer, dishwasher. Matching double doors to integral cupboard housing washing machine. Double-glazed door allowing access to side elevation. Skylights, smooth-set ceiling, LED down lights, laminate tiles. Wall-mounted double radiator in the kitchen. Dining area comprises Georgian-style door allowing access to conservatory, set between two double-glazed windows. Wall-mounted double radiator, coved and smooth-set ceiling. Skylights, LED down-lights.
Conservatory
Of UPVC and double-glazed construction with double-glazed French doors allowing access to the rear garden. Laminate flooring.
First Floor Landing
Gallery style landing with an opaque large picture window, double-glazed window to side elevation. Doors to all first floor accommodation. Textured ceiling, picture rail.
Bedroom 1
Double-glazed bay window to front elevation. Fitted bedroom furniture to one wall, including 'his and her' wardrobe space and with additional draw nests. Coved and papered ceiling, wall-mounted single radiator.
Bedroom 2
Double-glazed window to rear elevation. Textured ceiling, wall-mounted single radiator.
Bedroom 3
Double-glazed bay window to front elevation, wall-mounted single radiator, coved and smooth set ceiling.
Family Bathroom
Opaque double-glazed window to rear elevation. A four piece suite, including panel-enclosed bath with mixer taps over, low level WC, wall mounted wash basin with vanity cupboard storage under, walk-in corner shower cubicle with rainfall-style shower head, and additional hand-held shower handset. Tiled splash backs, laminate flooring, smooth-set ceiling with halogen spotlights. Access hatch to loft.
Rear Garden
Paved patio borders. The rear elevation of the property with two paved steps up to the remainder, which is mainly laid to lawn. Bordered by raised sleepers, small stones and barked area with an additional timber decking area at the garden's end. Garden has an outside tap and access to the front is granted through a high timber shed and the garden is enclosed by timber panel fencing.
Garage
Garage with a metal up and over door, the garage has a wall-mounted heating combination boiler, power and light and access to the rear is also granted through a timber glazed door.
Front
Mainly laid to hard-standing, providing off-road parking for several vehicles. Bordered by a dwarf brick retaining wall and dwarf timber panel fencing.
Poole BH12 1JB
Click to enlarge
| Name | Location | Type | Distance |
|---|---|---|---|






