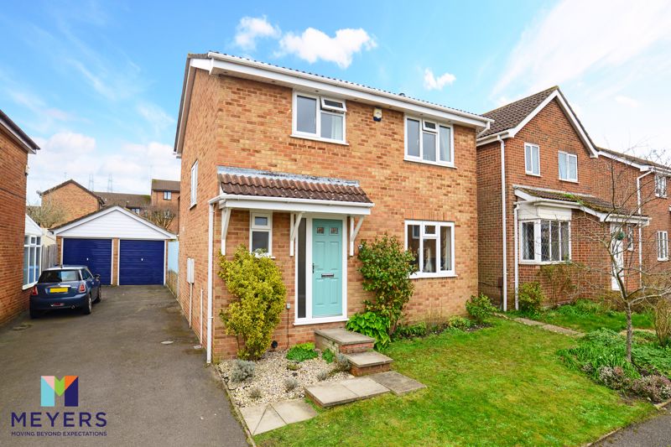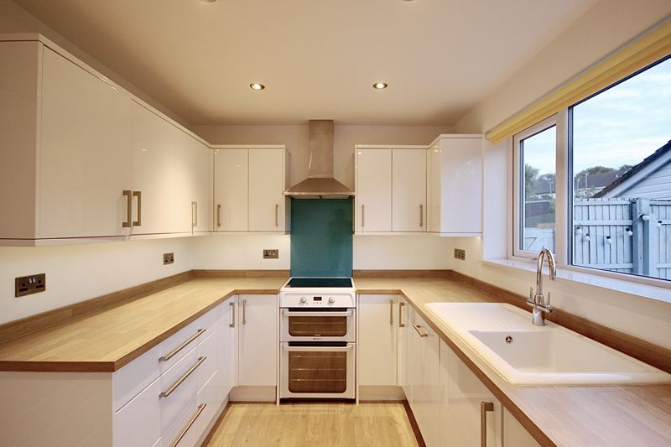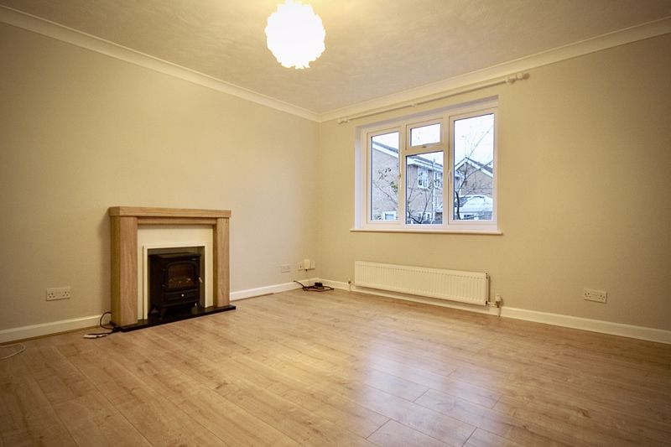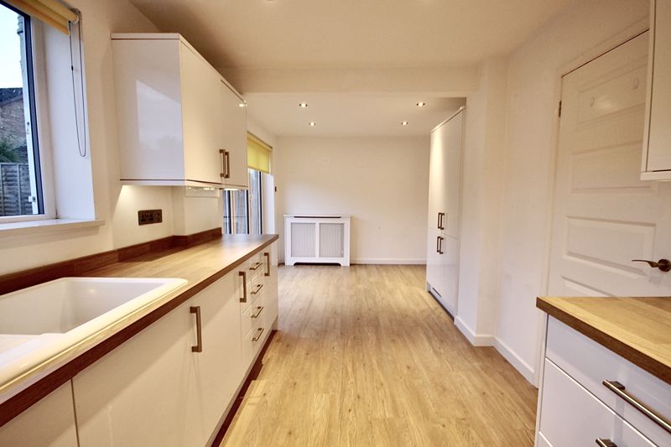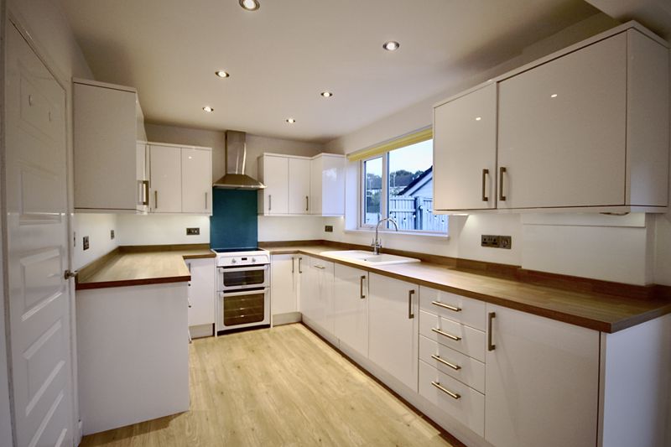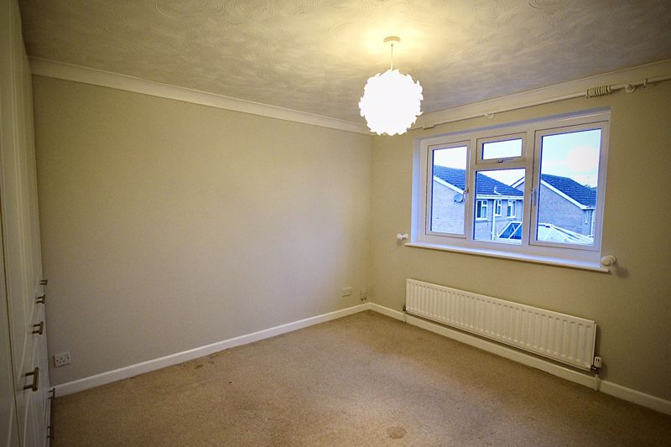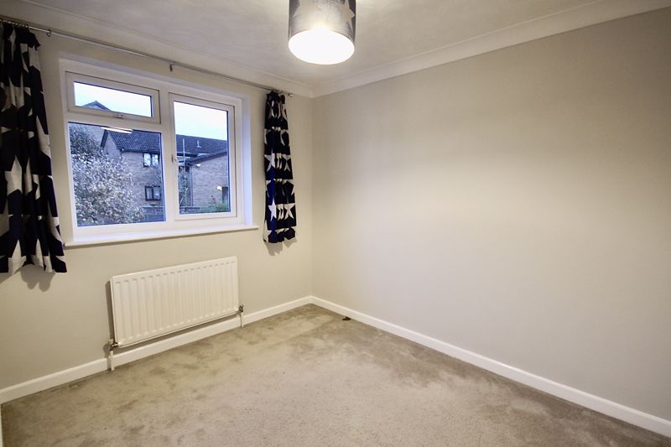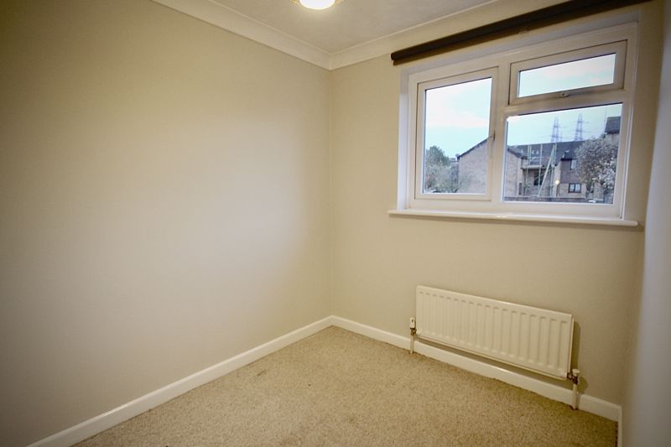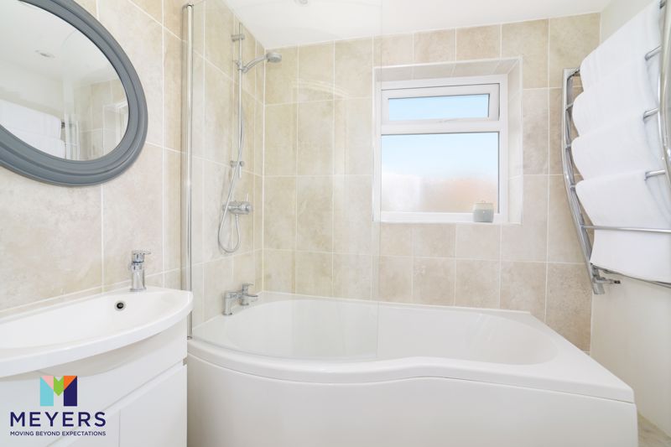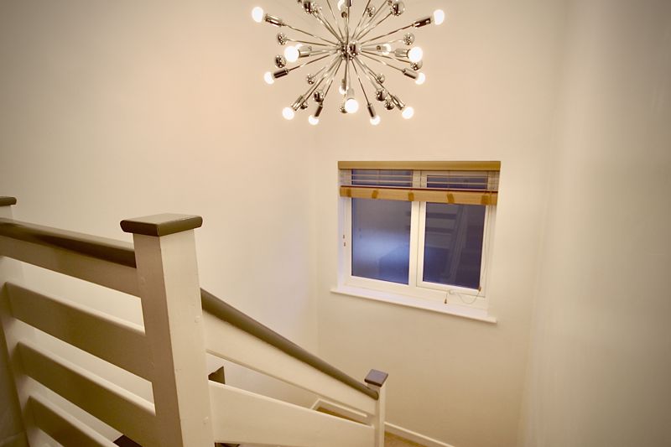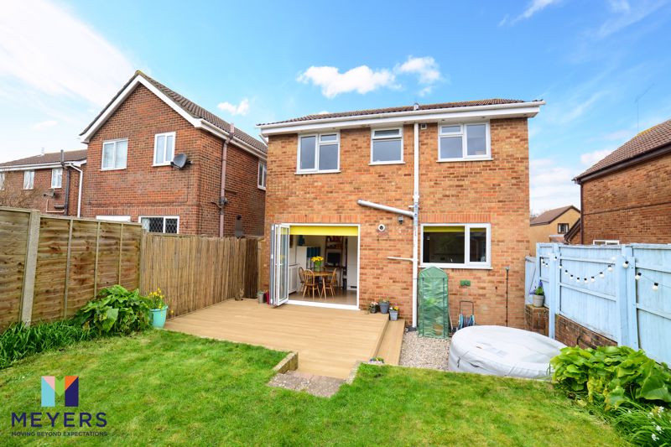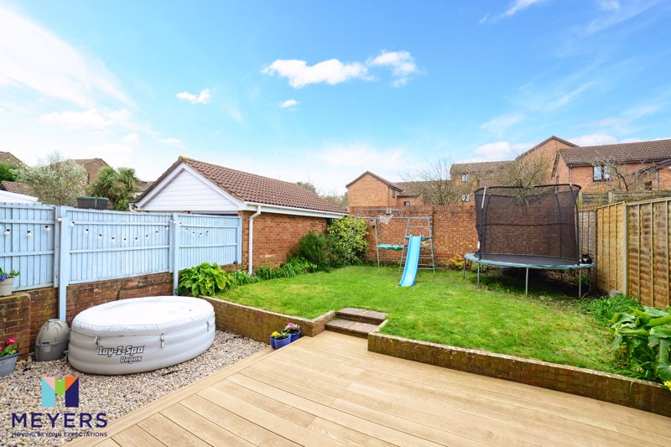Godmanston Close NOV, Poole Offers Over £345,000
Please enter your starting address in the form input below.
Please refresh the page if trying an alernate address.
- A Modern Detached House
- Three Double Bedrooms And One Single
- A Spacious Kitchen/Diner And Separate Lounge
- Off Road Parking For Multiple Vehicles
- 'Outstanding' School Catchment Area
- Walking Distance To Local Heathland
- Generous Enclosed Rear Garden
- Detached Garage
*SOLD BY MEYERS ESTATE AGENTS* A modern DETACHED house with a LIGHT and AIRY kitchen/diner, separate lounge, DOWNSTAIRS WC, family bathroom, and four bedrooms; THREE DOUBLES and one single. The property also benefits from a PRIVATE, ENCLOSED rear garden, off road parking for MULTIPLE VEHICLES and a DETACHED garage.
Poole BH17 8BT
Location
The property is within a 10-minute walk from the local Asda Supermarket and there is a Marks & Spencer’s food hall and 2 Tesco supermarkets only a five minute drive away. This also includes the local Tower Park complex with its cinema, 'Splashdown' water centre, and many restaurants. For those that are interested in the local schools, Ad Astra Infant and the local Magna Academy which have 'Outstanding reviews' from OFSTED are within a 10-minute walk and for those dog walkers, there are pathways from the end of Sherborn Crescent that will give you access to the acres of local heathland, ideal for walks and off road cycling.
Directions
From the central Asda roundabout, you travel along Adastral road towards Adastral Square and take the first left onto Sherborn Crescent. Continue down Sherborn Crescent for 0.6 miles and turn right onto Godmanston Close. Upon entering, take the first left into a smaller cul-de-sac and the property is on your right.
Description
This spacious, modern four-bedroom detached house is certain to be popular amongst families looking to take their next step on the property ladder. Well-presented and offering light and airy accommodation, this home comprises four bedrooms, family bathroom, lounge, kitchen/diner, downstairs WC and a detached garage. With social, open plan living and modern decor throughout, we are confident this will be popular amongst young families looking for a contemporary home.
Front
Mainly laid to lawn with hard standing driveway for multiple vehicles leading to detached garage.
Entrance
Entrance via double-glazed single composite PVC door.
Entrance Hall
Single wall-mounted radiator. Doors leading to all primary downstairs accommodation; downstairs WC, lounge, kitchen diner, and under-stair storage. Textured coved ceilings with single central light fitting.
Downstairs WC
Double-glazed opaque window to front elevation. Wall-mounted low-level WC. Wall-mounted ceramic washbasin with mixer taps and under counter storage cupboard. Textured coved ceilings with single central light fitting.
Lounge
12' 4'' x 12' 2'' (3.77m x 3.71m)
Double-glazed window to front elevation with double-length wall-mounted radiator. Electric feature fireplace to side elevation. Quality laminate flooring. Textured coved ceilings with a single central light fitting.
Kitchen/Diner
22' 1'' x 8' 3'' (6.72m x 2.51m)
Double-glazed window with marble window sill to rear elevation looking onto rear garden. Inset ceramic washbasin with drying area and mixer taps. Integrated 'Bosch' dishwasher and washing machine. Four ring induction hob and oven. Integrated fridge-freezer. Open plan layout into dining area. Double-glazed bi-folding doors leading to the deck and rear garden. Wall-mounted radiator to adjacent wall. Quality laminate flooring. Smooth set ceilings with inset LED spotlighting.
First Floor Landing
Open stairwell with double-glazed window to side elevation. Doors leading to all upstairs accommodation; bedrooms one, two, three, and four, family bathroom and airing cupboard. Carpeted flooring. Textured coved ceilings with single central light fitting. Access to loft via loft hatch with loft ladder
Bedroom One
11' 4'' x 10' 5'' (3.45m x 3.18m)
Double-glazed window to front elevation. Double-length wall-mounted radiator. Fitted wardrobe space to opposing wall. Carpeted flooring. Textured coved ceiling with single central light fitting.
Bedroom Two
10' 5'' x 7' 5'' (3.17m x 2.27m)
Double-glazed window to front elevation with single-length wall-mounted radiator. Carpeted flooring. Textured coved ceiling and single central light fitting.
Bedroom Three
9' 11'' x 8' 0'' (3.01m x 2.45m)
Double-glazed window to rear elevation overlooking rear garden. Single-length wall-mounted radiator. Carpeted flooring. Textured coved ceilings with single central light fitting.
Bedroom Four
8' 5'' x 6' 8'' (2.57m x 2.04m)
Double-glazed window to rear elevation with a single-length wall-mounted radiator. Carpeted flooring. Textured coved ceilings with single central light fitting.
Family Bathroom
Double-glazed opaque window to rear elevation. P-shape bath with mixer taps and overhead wall-mounted shower unit. Heated towel rail. Low-level WC. Wall-mounted ceramic washbasin with mixer taps and under counter storage cupboard. Tiled flooring. Floor-to-ceiling tiling to rear elevation and side elevation. Smooth ceilings with inset extractor fan and LED spotlighting.
Rear Garden
Access via double-glazed bi-folding doors. Partially laid to lawn with premium composite decking area adjacent to the bi-fold doors . There is an outside security light for the garden and a convenient storage shed to the side of the property.
Poole BH17 8BT
Click to enlarge
| Name | Location | Type | Distance |
|---|---|---|---|







