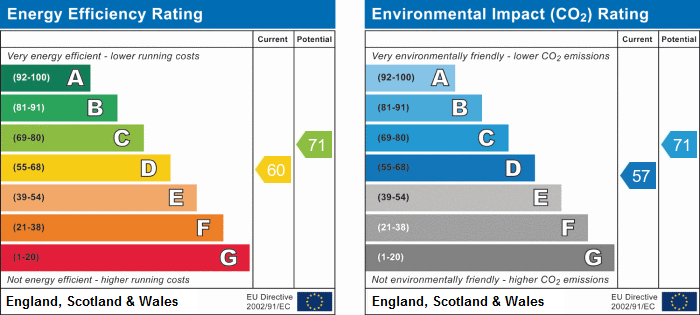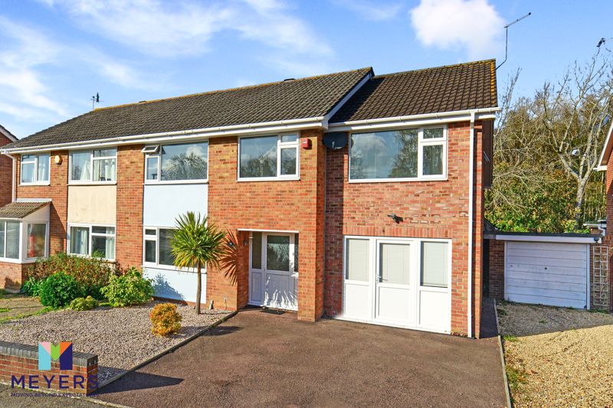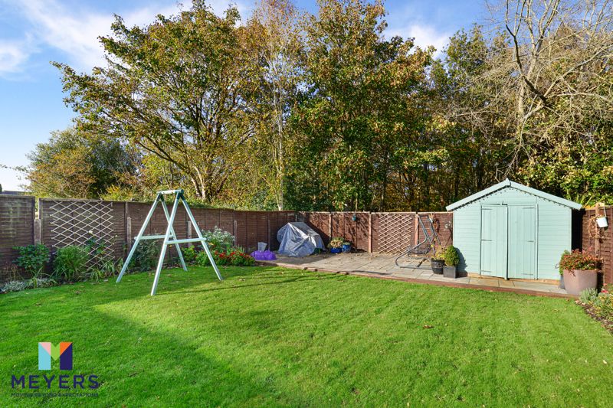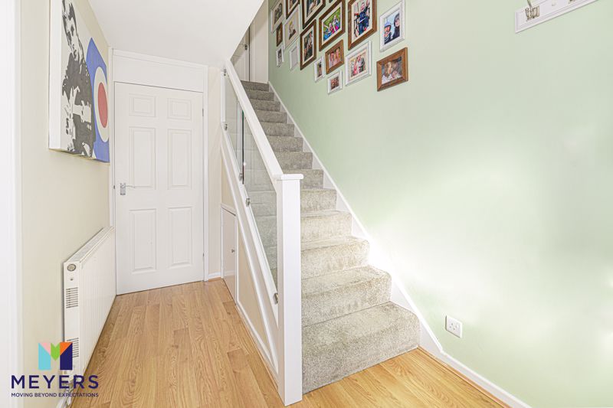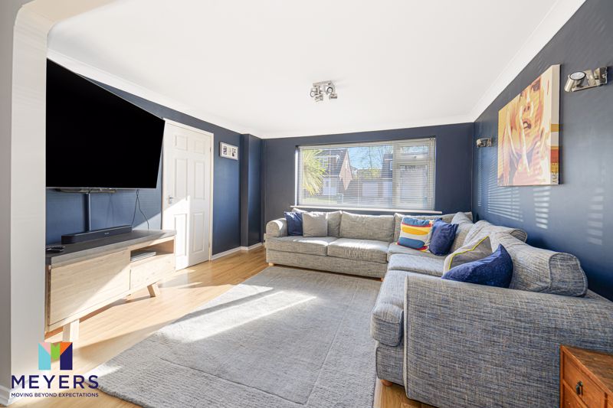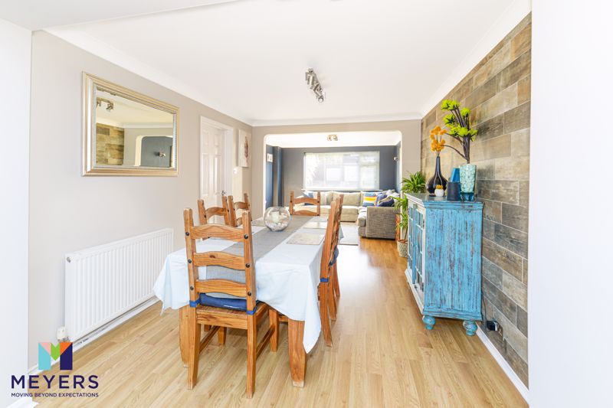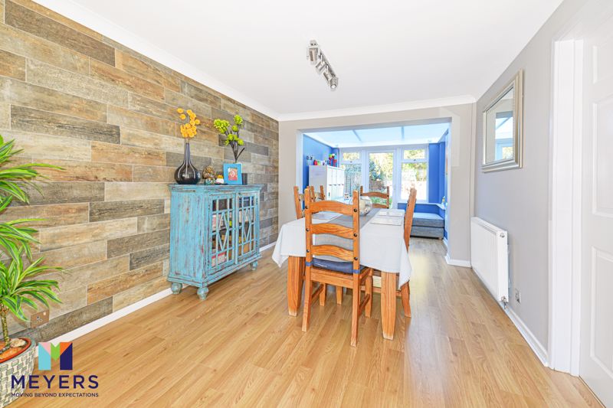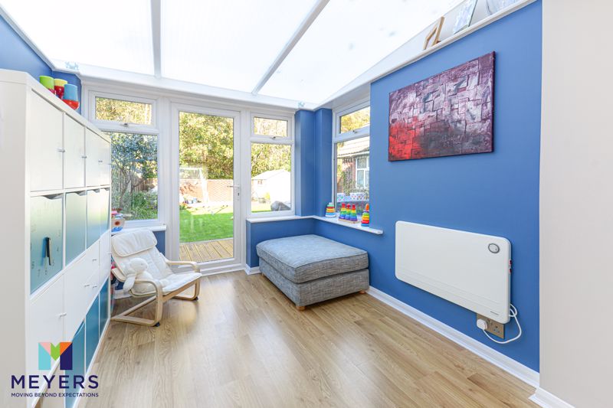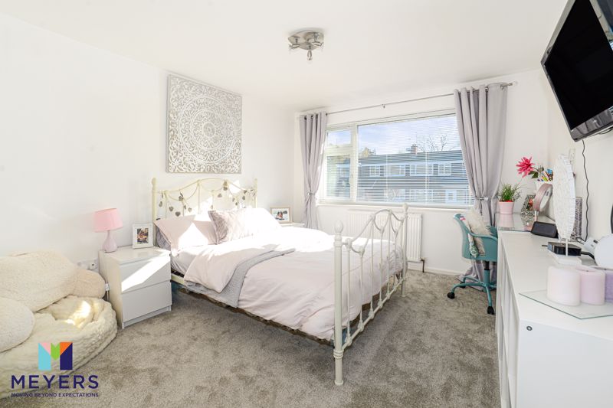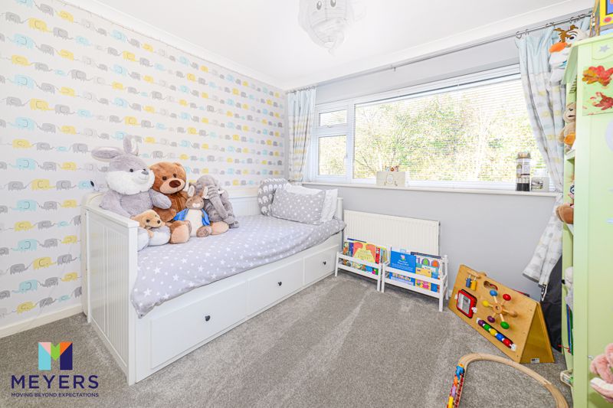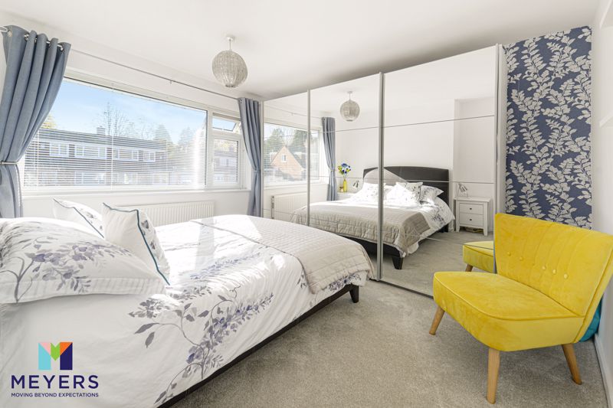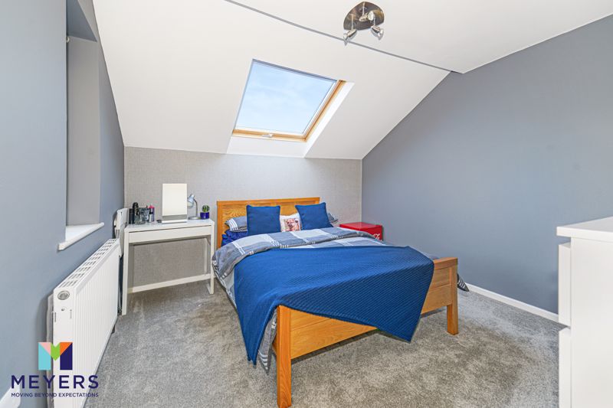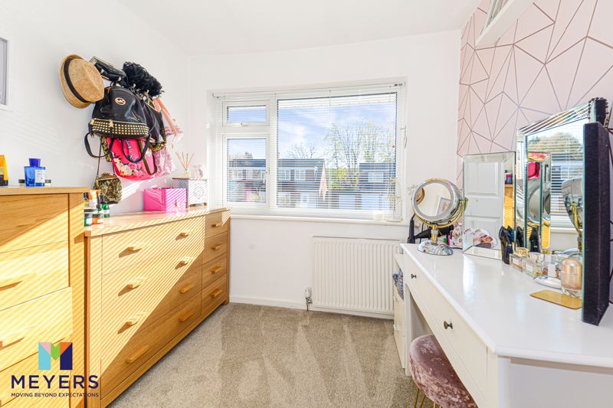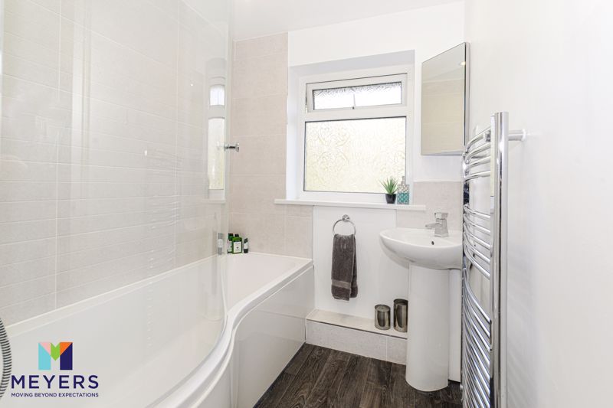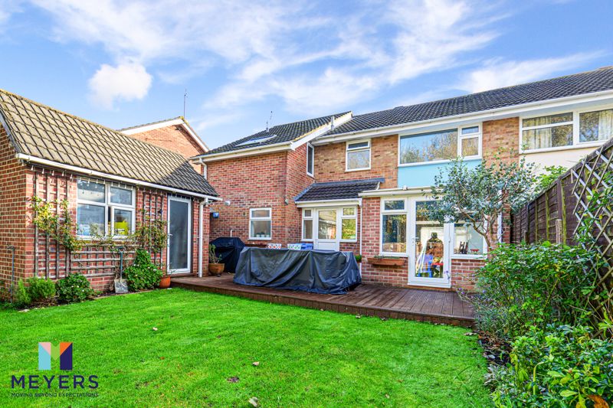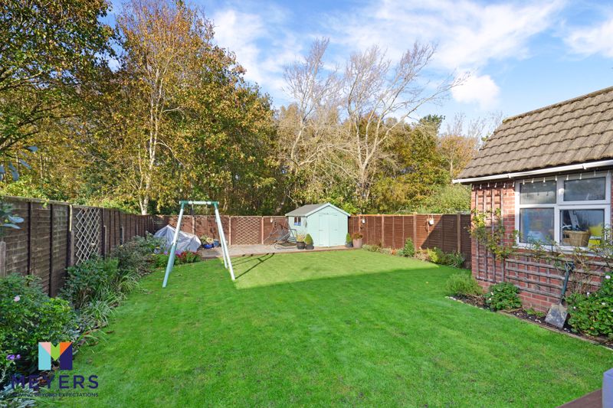Verity Crescent, Poole Guide Price £385,000
Please enter your starting address in the form input below.
Please refresh the page if trying an alernate address.
- An Extended Semi Detached House
- Five/Six Bedrooms
- Separate Lounge, Dining and Sum lounge Areas
- Remodelled Kitchen & Utility Rooms
- Downstairs WC
- Ground Floor 6th Bedroom/Home Office
- Off Road Parking For Two Vehicles
- Private Rear Garden Backing Onto Local Woodlands.
*SOLD BY MEYERS* A well presented and EXTENDED semi detached house with separate lounge and dining areas with the bonus of a sun/lounge/play area, recently REMODELLED kitchen and utility area, downstairs WC, ground floor 6th BEDROOM/HOME OFFICE, 5 further bedrooms, ensuite to master, family bathroom, separate WC, private REAR GARDEN and OF ROAD PARKING for two vehicles.
Poole BH17 8TX
Description
An extended semi detached house providing extensive and impeccably presented accommodation that includes a lounge area, dining area, sun lounge, remodelled kitchen and utility room, downstairs WC, and a ground floor 6th bedroom/home office downstairs and 5 generous bedrooms, one with an ensuite shower room, and a family bathroom with a separate WC upstairs. The property also benefits from a low maintenance rear garden, backing onto local woodlands and park, with off road parking to the front for two vehicles with the opportunity to add further subject to the relevant permissions.
Directions
From Poole train station, take Serpentine Road to Wimborne Road/B3093 and at the roundabout, take the 1st exit onto Wimborne Road/B3093 Continue to follow Wimborne Road and turn right onto Dorchester Road. At the roundabout, take the 1st exit onto Oakdale Road and at the next roundabout, continue straight onto Adastral Road. Go through the mini roundabout and continue along Adastral Road with a turning for Kellaway Road and turn into Verity Crescent on the left. The property will be on the left hand side.
Location
The property is situated almost equidistant between two local neighbourhood centres that include local supermarkets, two local schools with great 'Ofsteds', a post office and two popular local public houses that serve great value food. Going a bit further you will find within a 5-minute drive to two local Tesco's supermarkets and the Leisure Centre, Tower Park with its many restaurants, a cinema complex and "Splashdown" swimming Pool is only a 5 minute walk over the bridge. Poole quay is a 15-minute drive away and Bournemouth is approximately 25 minutes, depending on traffic.
Entrance
Opaque double-glazed door, allowing access into entrance hall.
Entrance Hall
Twin opaque, double-glazed windows to front elevation, smooth-set ceiling, doors to kitchen and lounge through diner, laminate flooring, stairs to first floor accommodation with feature glass balustrade and short door to understairs recess, wall-mounted single radiator.
Lounge
Double-glazed window to front elevation, wall-mounted double radiator, laminate flooring, coved and smooth-set ceiling, double archway through to dining area.
Dining area
Door through to kitchen, laminate flooring, wall-mounted double radiator, coved and smooth-set ceiling, feature ceramic tiled wall, double archway through to sun lounge.
Sun Lounge
Dual aspect with double-glazed windows to both side and rear elevation with a double-glazed French door allowing access out to rear garden, laminate flooring, wall-mounted electric radiator, polycarbonate roof.
Kitchen
High-gloss white units to two opposite walls with concrete-style work surface over with matching splash-backs, one-and-a-half composite bowl with single drainer inset and mixer taps over, space for dishwasher, five-ring gas burner with filter hood over, integral electric double oven/grill, smooth-set ceiling, lino flooring, wall-mounted digital heating controls, double-glazed door allowing access to rear garden set between double-glazed windows to rear elevation. Doorway through to utility area.
Utility room
Matching white gloss units to two walls with matching concrete-style work surface and splash-backs over, single bowl and drainer unit with mixer taps over, double-glazed window to rear elevation, wall-mounted extractor fan, cupboard housing 'glow worm' combination heating boiler, smooth-set ceiling, lino flooring, space for washing machine, space of tumble dryer, wall-mounted small single radiator, door to downstairs WC. Door to ground floor bedroom 6/home office.
Downstairs WC
Low-level WC, wall-mounted double radiator, smooth-set ceiling, lino flooring.
Ground Floor Bedroom 6/Home Office
Double-glazed windows to front elevation and double-glazed French door allowing access out to front, laminate flooring, smooth-set ceiling, wall-mounted electric fusebox, door to electric meter, power points.
First Floor
Gallery-style landing with matching feature timber and glass balustrades. Doors to all first-floor accommodation and door to storage cupboard, twin access hatch to loft.
Bedroom 1
Double-glazed window to front elevation, door to en-suite, coved and smooth-set ceiling, wall-mounted double radiator.
Ensuite Shower Room
Opaque double glazed window to the side elevation, walk in shower cubicle with electric shower within, wall mounted wash basin, low level WC, tiled splash-backs.
Bedroom 2
Double-glazed window to rear elevation, coved and smooth-set ceiling, wall-mounted single radiator.
Bedroom 3
Double-glazed window to front elevation, wall-mounted single radiator, smooth-set ceiling.
Bedroom 4
Dual aspect with double-glazed window to side elevation, opaque and the double-glazed Velux window to rear elevation, smooth-set ceiling, slightly sloping, wall-mounted single radiator.
Bedroom 5
Double-glazed window to front elevation, smooth-set ceiling, single radiator.
Family Bathroom
Opaque double-glazed window to rear elevation, shaped paneling, closed bath with mixer taps and shower attachment over, single pedestal corner wash basin, tiled splash-backs, wall-mounted heated towel rail, smooth-set ceiling with LED downlights, lino flooring.
Separate WC
Low-level WC, smooth-set ceiling with extractor fan and LED downlights, wall-mounted radiator, lino flooring.
Front
Divided into two areas, one a hard-standing area providing off-road parking for two vehicles. This is adjacent to a small stone decorative area, which could add further parking if required, bordered with a dwarf brick-built retaining wall.
Rear Garden
Timber decking area borders the rear elevation of the property and leads onto the remainder, which is mainly laid to lawn with flowerbed borders. This, in turn, leads onto a paved patio area with timber shed and the garden is enclosed by concrete posts and timber panels. Also within the garden, there is a detached brick-built workshop with double-glazed windows and power. There's an outside hot and cold water tap.
Poole BH17 8TX
Click to enlarge
| Name | Location | Type | Distance |
|---|---|---|---|
