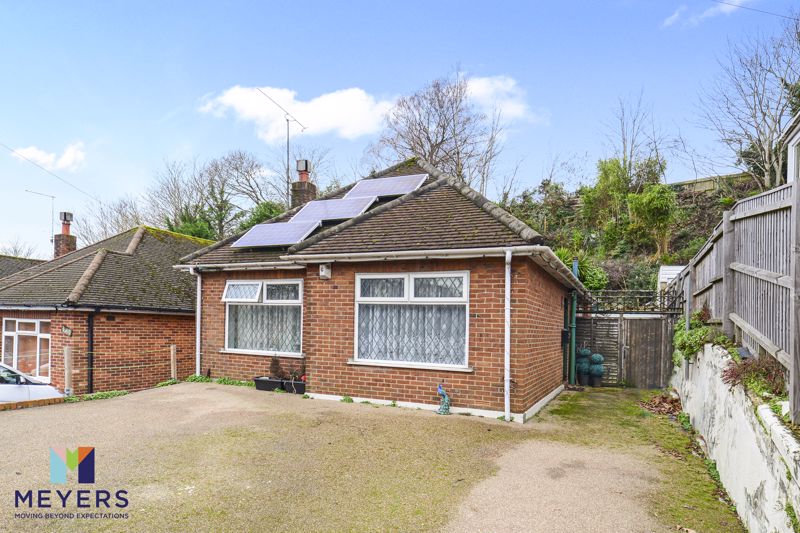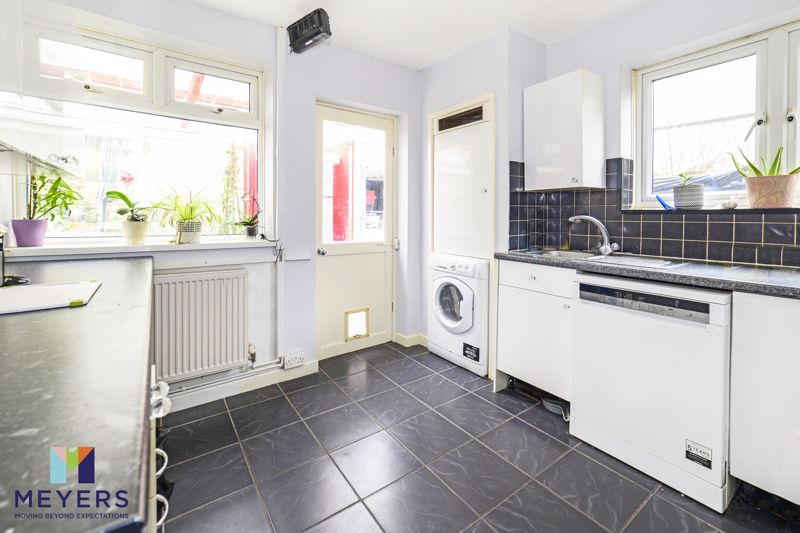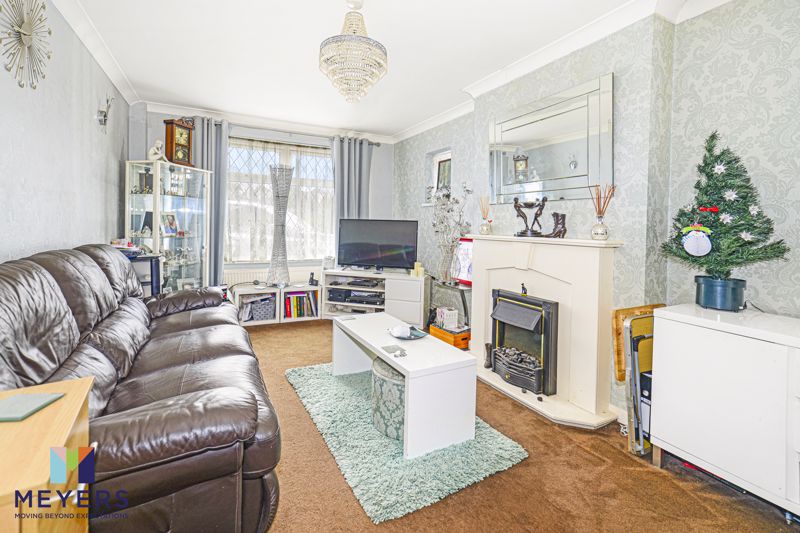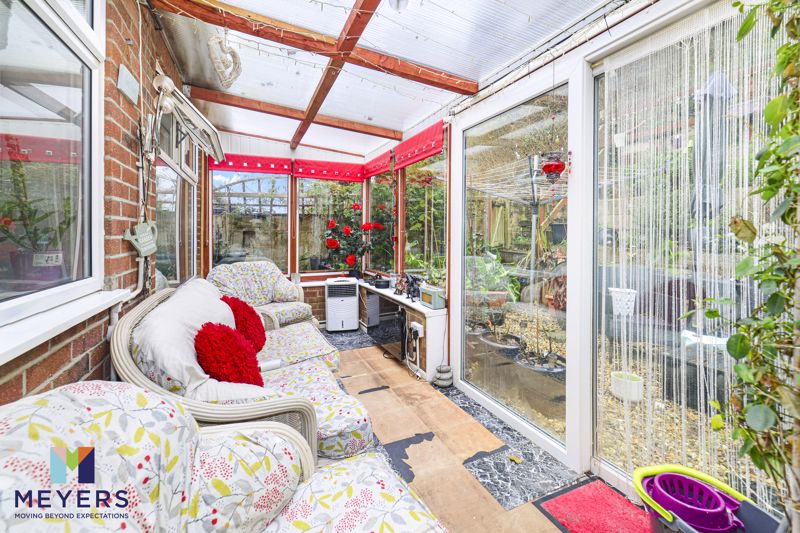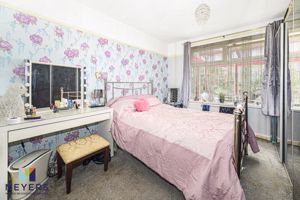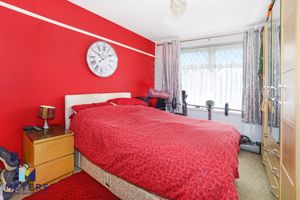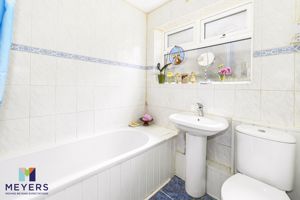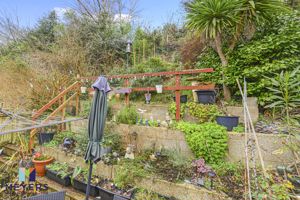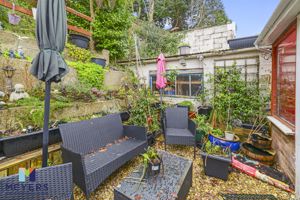Alder Road, Poole Guide Price £260,000
Please enter your starting address in the form input below.
Please refresh the page if trying an alernate address.
- Driveway For Multiple Vehicles And Garage
- Detached Bungalow
- Two Double Bedrooms
- Sunny Rear Garden
- Close To Local Amenities And Schools
- Great Public Transport Links
- Vendor Suited
- Conservatory
*SOLD BY MEYERS* *VIDEO/ FACETIME VIEWINGS AVAILABLE*A DETACHED BUNGALOW situated walking distance from LOCAL AMENITIES. Offering TWO DOUBLE BEDROOMS, separate lounge, FITTED KITCHEN, family bathroom as well as OFF ROAD PARKING and a DETACHED GARAGE.
Poole BH12 5BH
Description
This two, double, bedroom detached bungalow offers light and airy accommodation throughout in a popular, central location. The current owners have loved using the sunny rear garden all year round. With bundles of potential, this property is sure to be popular with first time buyers as well as retiring couples alike. Additional benefits to the property include a driveway offering parking for multiple vehicles as well as a detached garage with power - the ideal workshop and man cave.
Directions
From the Mountbatten Roundabout, take the A3049 towards Bournemouth. Continue for 1.5miles to the Wallisdown Roundabout. Take the third exit onto Alder Road. Continue for 0.1 miles and the property will be on your right.
Location
There is a local "Tesco Express" within a 10 minutes walk for the essentials and for the 'big shop' an Aldi store is equidistance. Your Catchment for the local Primary School is Talbot Primary School and Secondary School is St Aldhelms Academy. Poole Quay is a 25-minute drive away with all of its bars, bistros and restaurants and Bournemouth is under four miles away.
Front
Hard standing driveway offering parking for multiple vehicles. Detached garage with power and 'up and over' metal door.
Entrance Hall
Doors leading to bedrooms one and two, family bathroom and storage cupboard. Doorways giving access to kitchen and to living room. Single wall mounted radiator. Access to loft space via loft hatch.
Bedroom 1
Double glazed window to rear elevation and double wall-mounted radiator. Carpeted flooring. Smooth set ceiling with single central light fitting.
Bedroom 2
Double glazed window to front elevation and carpeted flooring. Smooth set ceiling with single central light fitting and picture rail.
Bathroom
Double glazed opaque window to side elevation. Enclosed bath with overhead shower. WC and washbasin with mixer tap. Tiling to all visible floors and walls. Smooth set ceilings with extractor fan and spotlights.
Kitchen
Double glazed window to rear elevation. Stainless steel washbasin with single unit bowl, drying area and mixer taps. Free standing fridge freezer. Gas hob with low level oven and overhead extraction.
Lounge/Diner
Dual aspect with double glazed window to front elevation and two double glazed window to side elevation. Smooth set ceiling with wall mounted and ceiling light.
Conservatory
Of timber construction with windows to side and rear elevations, including sliding doors, allowing access to rear garden. Double glazed UPVC door to access side.
Rear Garden
Laid partially to small stone at the base and then the garden separates into tiers.
Garage
Metal up and over door, power and light.
Poole BH12 5BH
Click to enlarge
| Name | Location | Type | Distance |
|---|---|---|---|






