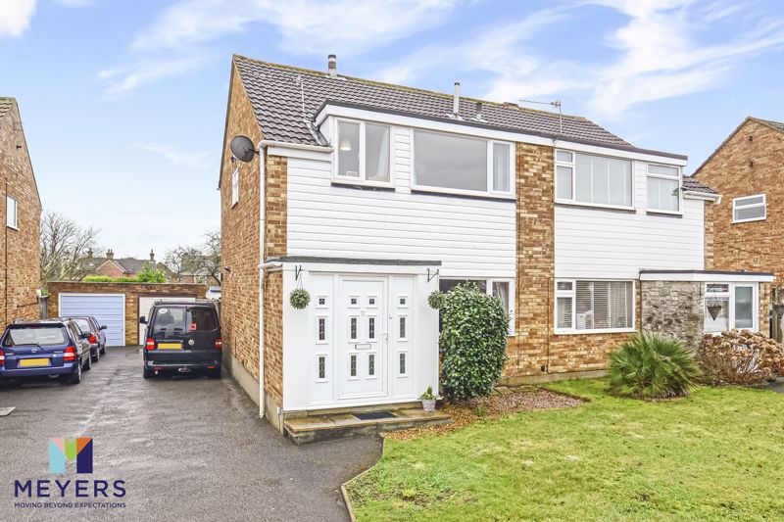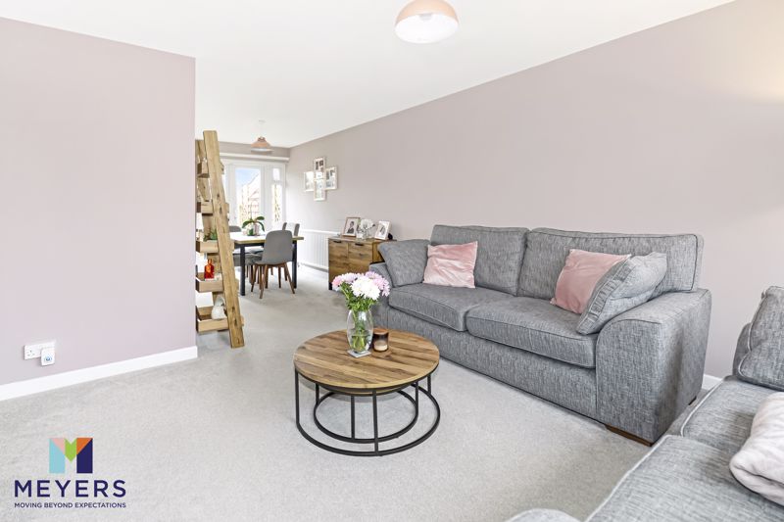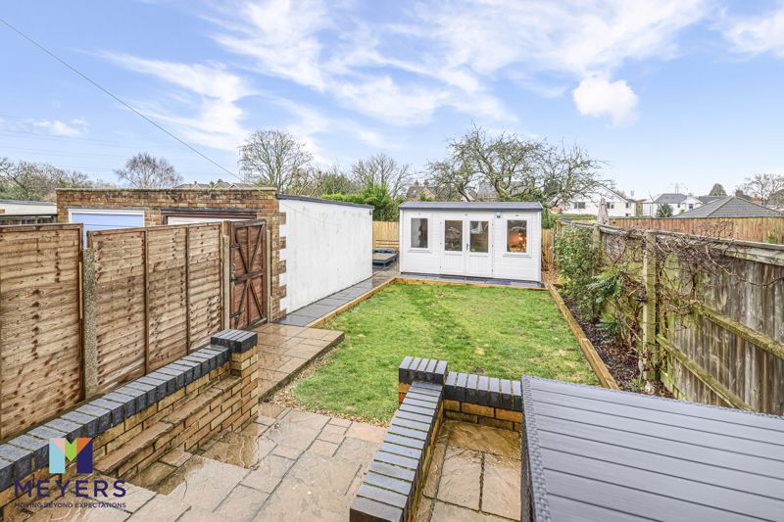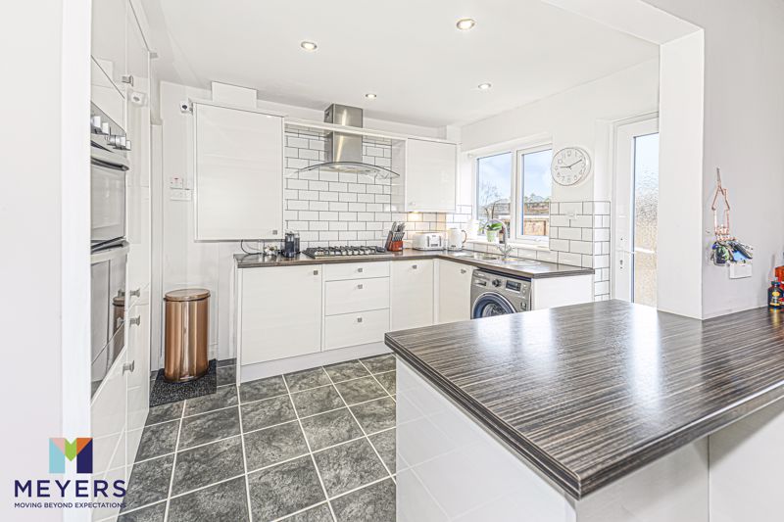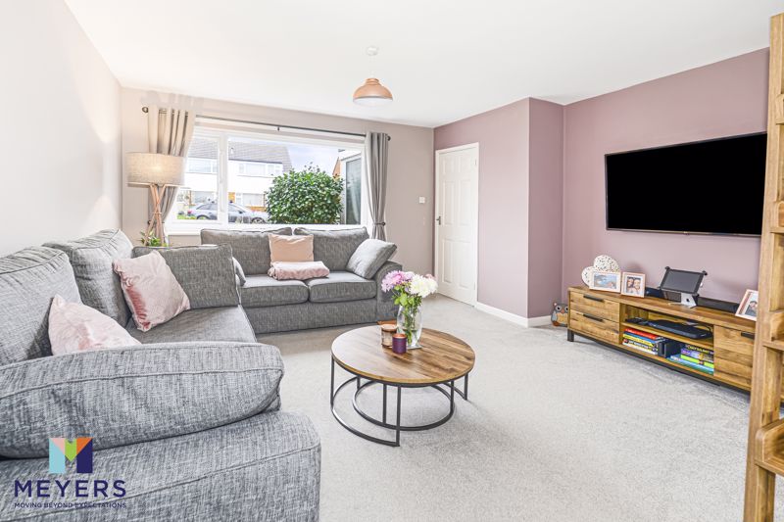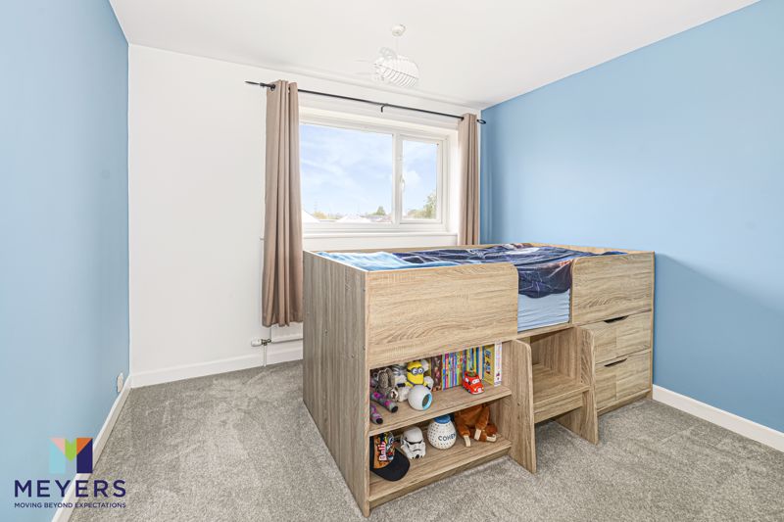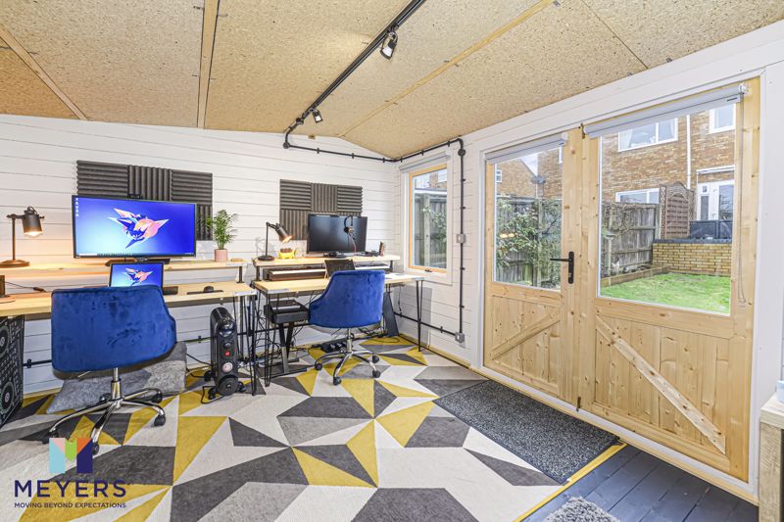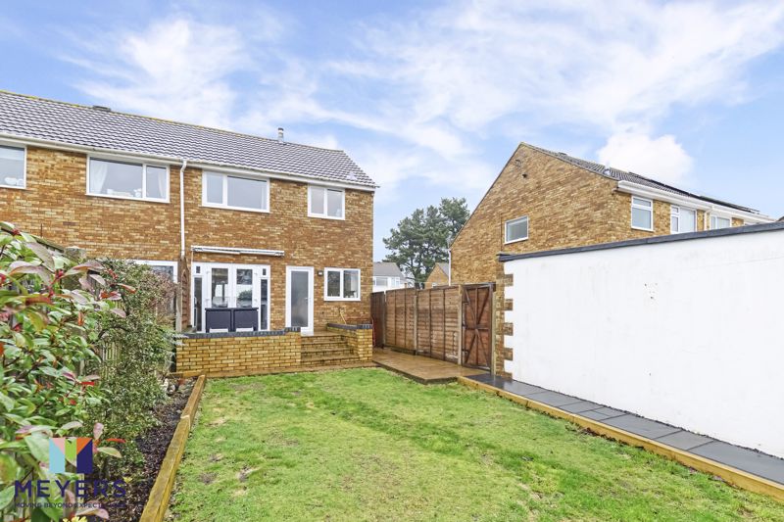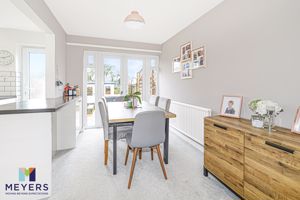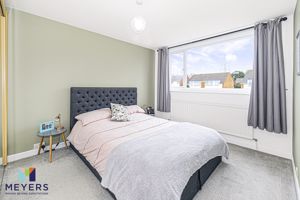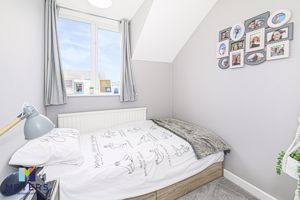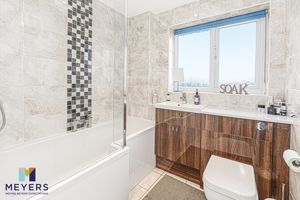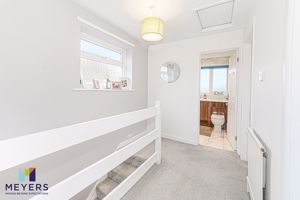Sunridge Close, Poole Guide Price £325,000
Please enter your starting address in the form input below.
Please refresh the page if trying an alernate address.
- A Semi Detached House
- Gas Central Heating
- Garage with Additional Parking for Multiple Cars
- Recently Refurbished Throughout
- Open Plan Living Space
- Southerly Facing Rear Garden
- Outbuilding with Power and Insulated
- Walking Distance to Local Nature Reserve
*SOLD BY MEYERS* A beautifully presented semi detached HOUSE with THREE BEDROOMS which has been tastefully decorated, comprising of open plan living, a GARAGE with off road parking, and a SUNNY rear garden. OFFICE space in detached outbuilding.
Poole BH12 1PZ
Description
A beautifully refurbished SEMI-DETACHED house with three bedrooms, an open plan LIVING area incorporating a contemporary style kitchen with built in appliances, a family bathroom, outbuilding with insulation and power, a SOUTHERLY facing rear garden, GARAGE and extensive OFF ROAD PARKING.
Location
This property is situated in Branksome area of Poole. It's a short distance to the large Sainsbury Supermarket upon the Alder Road on the roundabout. You also have the local Heatherview Medical Centre and further up the road a local fish and chip shop, a hairdresser, a Spar convenience store including a post office. The area also offers the renowned Bourne Valley Nature Reserve which is ideal for dog walkers and ramblers, and also the tremendous Bishop Aldhelms CE Primary School is within walking distance.
Entrance Porch
An opaque style window to side elevation with smooth set ceiling, carpeted flooring, large radiator with single pendant light fitting.
Lounge
The lounge comprises of a double glazed window to front elevation with large double radiator, carpeted flooring and smooth set ceiling with a pendant light fitting.
Dining area
Smooth set ceiling with single pendant light fitting, carpeted flooring, open access through to the kitchen area, large double radiator and double glazed French doors to rear elevation allowing access onto the rear garden.
Kitchen
Kitchen comprises of wood style roll top work surfaces with high-gloss, fitted cupboards to four elevations, double glazed window to rear elevation adjacent to an opaque double glazed door that allows access into the rear garden. Space for washer dryer, single stainless steel bowl and drainer unit with mixer taps over. Five ring gas hob with extractor fan over. Integrated appliances include a fridge freezer, dishwasher, and electric oven/grill. Large understairs cupboard. Laminate flooring. Smooth set ceilings.
Bedroom 1
Carpeted flooring, smooth ceiling with single pendant light fitting,large single radiator with double glazed window to front elevation.
Bedroom 2
Carpeted flooring, smooth set ceiling with single pendant light fitting. Large single radiator with double glazed window to rear elevation.
Bedroom 3
Carpeted flooring, large single radiator, double glazed window to front elevation, large built in cupboard.
Family Bathroom
Bathroom comprises 'L' shaped bath with mixer taps over and separate rainfall style shower head with additional handheld shower handset, Low-level WC with wall mounted sink and vanity cupboard underneath. Tiled flooring with wall mounted heated towel radiator, smooth set ceiling with LED downlights.
Rear Garden
The rear garden is divided into three defined areas. A block paved patio borders the rear elevation to the property with further steps leading to the remainder, which is divided into a lawned area, and an additional patio area. The garden is enclosed by timber panel fencing and access to the front is granted through a timber gate past the garage with an additional paved area to allow parking on the side elevation. Outside tap.
Outbuilding
Double glazed door adjoining to double glazed windows. insulated floor and ceiling with a hardwired LAN line. An ideal home office or guest bedroom.
Directions
From Branksome Train station head east on Poole Road/A35 towards St Aldhelm's Road. Turn left onto Bourne Valley Road and at the roundabout, take the 1st exit onto Yarmouth Road. Turn right into Guest Avenue and at the end turn right into Winston Avenue. Follow the road up to the roundabout and take the 1st exit and Sunridge Close is the first Cul-De-Sac on the left.
Poole BH12 1PZ
Click to enlarge
| Name | Location | Type | Distance |
|---|---|---|---|






