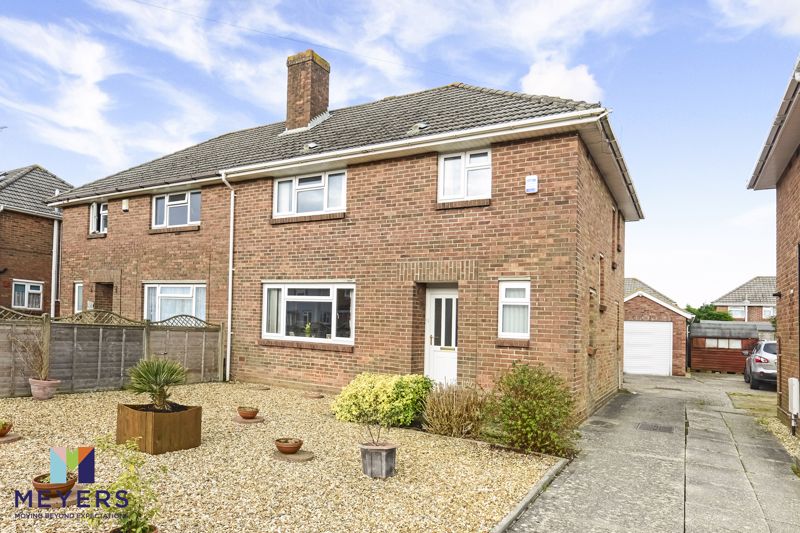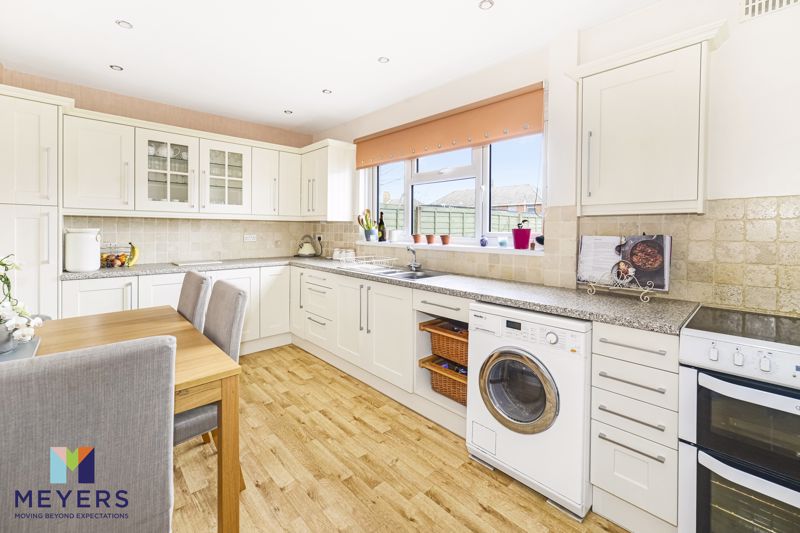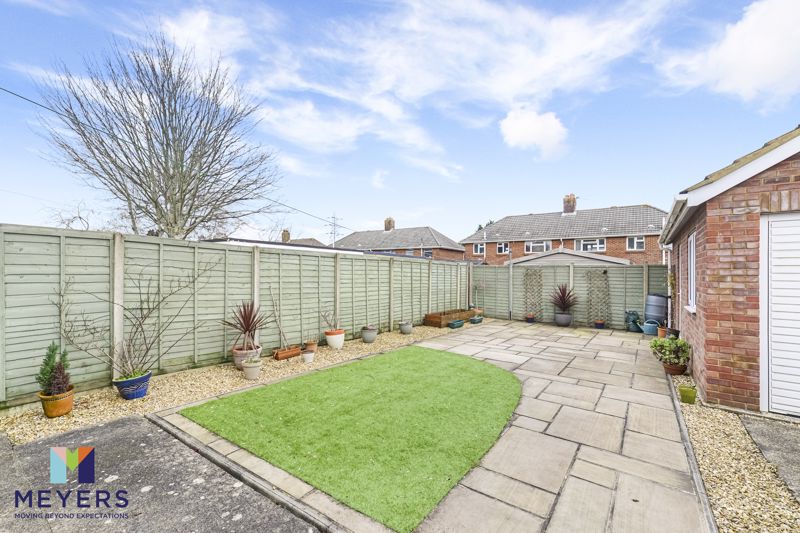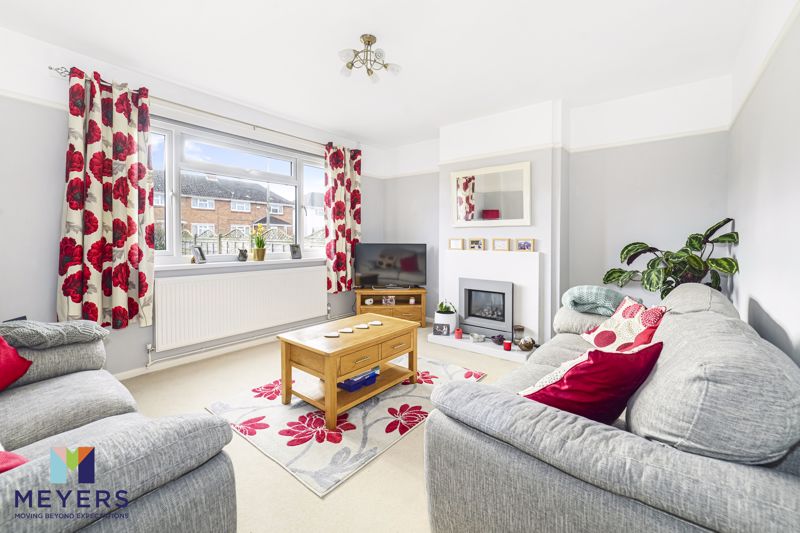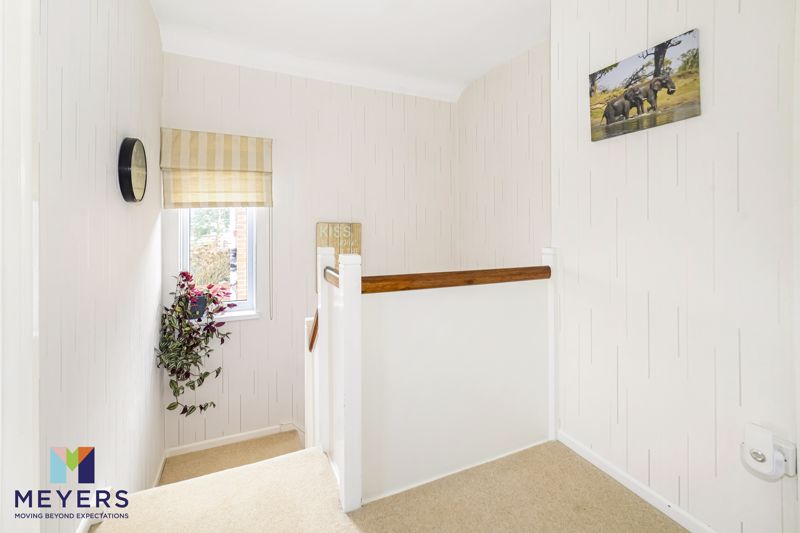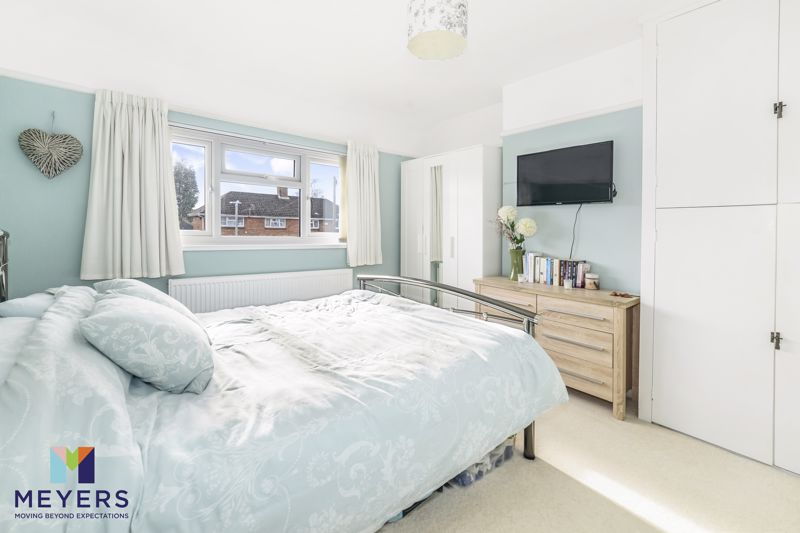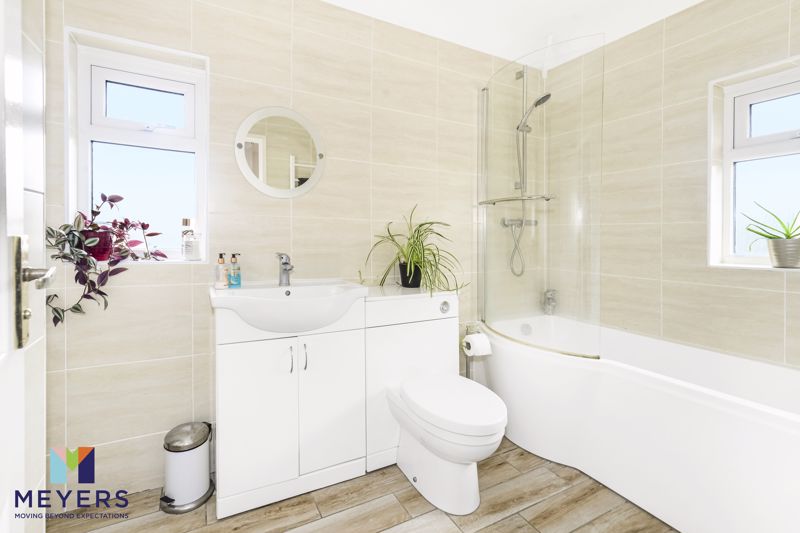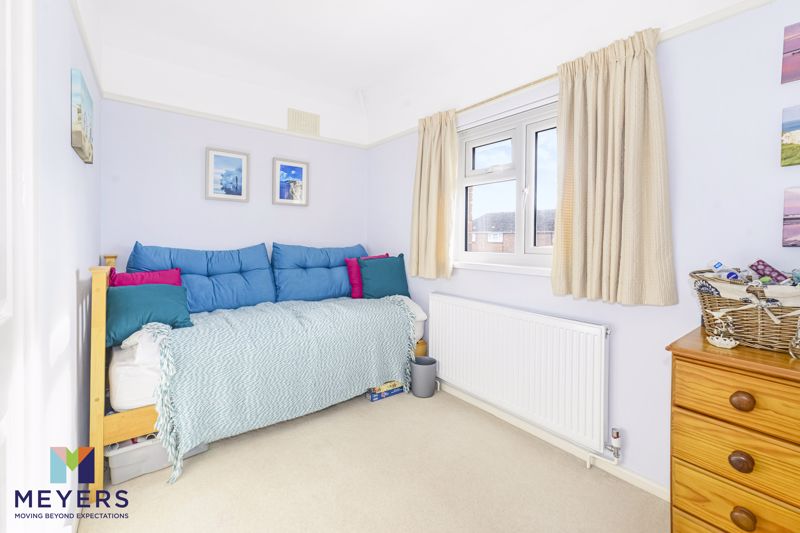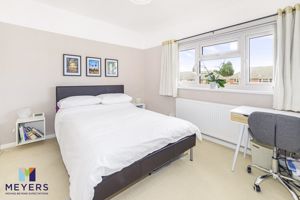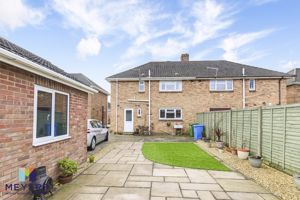Guernsey Road, Poole Guide Price £325,000
Please enter your starting address in the form input below.
Please refresh the page if trying an alernate address.
- Three Bedrooms
- Downstairs W/C
- Detached Garage
- Semi-Detached House
- Walking Distance To Bourne Valley Nature Reserve
- Gas Central Heating
- Sunny Rear Garden
- Ofsted Outstanding School Nearby
*SOLD BY MEYERS* *VIDEO/ FACETIME VIEWINGS AVAILABLE*A Extremely well presented THREE bedroom Semi-Detached HOUSE. Comprising, Kitchen/ Diner, Spacious Living Room, Family Bathroom, Downstairs W/C and Garage. Amongst many other features of the property are the SUNNY Rear GARDEN.
Poole BH12 4LL
Description
Offering spacious accommodation throughout, we are confident that this generously proportioned semi-detached house will catch the eye of any growing family looking for a property in the popular area of Alderney. On the ground floor the property benefits from a fitted kitchen and dining room, downstairs WC, separate lounge, and study. As you move upstairs you will find three generous bedrooms and a tastefully fitted bathroom. Amongst many other noteworthy features of the property are that it has a low maintenance rear garden with a detached garage that could be converted into a home office or playroom (STPP) .
Location
The property is situated within a mile and a half of Knighton Heath Golf Club and three miles of Poole Quay with bars, cafes, restaurants and a wide range of shops. Bourne Valley Nature Reserve is within walking distance and is great for local dog walks. Tower Park is within a mile with its range of leisure activities including Splashdown Water Park, Cineworld Cinema, Bowlplex tenpin bowling, range of restaurants,24hr Tesco store and much more.
Local Schools
Manorside Academy School is the closest primary school and is only a 10 minute walk from the front door, the school offers a OUTSTANDING ofsted rating. For the older children St Aldhelm's Academy is the closest secondary school and is within a 20 minute walk, the school has a good ofsted rating. There are also other schools that are within walking distance of this property.
Entrance Porch
Tiled floor. UPVC obscured double glazed front door.
Entrance Hall
Single radiator, telephone point, power points, ceiling light point, alarm system, turning staircase to first floor. Understairs storage recess with light. Doors leading to Study, Living Room, Kitchen Dinner and Inner Hallway.
Study
Front and side elevation UPVC double glazed windows. Radiator, ceiling light point, power points, gas meter, textured ceiling.
Living Room
Front elevation UPVC double glazed window with radiator underneath. Fireplace with fitted gas fire. TV point, power points, ceiling light point, picture rail.
Kitchen/Diner
Two rear elevation UPVC double glazed windows. Floor and wall mounted cupboards and drawers, rolled edge work surfaces. Space and point for electric cooker, space and point for fridge/freezer, space and plumbing for dishwasher, inset one and a half bowl single drainer stainless steel sink with mixer tap and plumbing for washing machine. Radiator, power point, ceiling spotlights and smooth set ceiling.
Inner Hall
Door to Downstairs W/C and UPVC obscured double glazed door to rear garden.
Downstairs W/C
Side elevation UPVC double glazed obscured window. Low level WC, wash hand basin, single radiator, ceiling light point, tiled floor.
First Floor Landing
Side elevation UPVC double glazed windows. Ceiling light point, power point, hatch to roof space and smooth set ceiling.
Bedroom 1
Front elevation UPVC double glazed window with radiator underneath. Power points, ceiling light point, picture rail. Airing cupboard and smooth set ceiling.
Bedroom 2
Rear elevation UPVC double glazed window with radiator underneath. Wardrobe with hanging rails. Power points, ceiling light point, smooth set ceiling and picture rail.
Bedroom 3
Front elevation UPVC double glazed window with radiator underneath. Built-in wardrobe. Telephone point,smooth set ceiling, power points, ceiling light point and picture rail.
Bathroom
Side and rear elevation UPVC obscured double glazed windows. P Shaped bath with mixer tap and shower over, wash hand basin in vanity unit, low level WC. Tiled walls, heated towel rail, ceiling light point and smooth set ceiling.
Rear Garden
Hardstanding borders the rear elevation of the property leading onto artificial grass and patio area. The garden is of a low maintenance fashion with mature flowerbeds and shrub areas. Within the garden is a brick built Garage. The garden has a sunny aspect, has an outside tap, and is bored two sides by timber fence panels. Access to the front is granted through the hallway and from the side of the property.
Garage
Garage with a pitched roof, side aspect UPVC double glazed window, side aspect UPVC double glazed door, electric up and over door, power and light.
Directions
From Poole Train station, merge onto Towngate Bridge/B3068. At the roundabout, take the 2nd exit onto High Street N/B3068 and continue to follow for approximately 0.8 miles. At the roundabout, take the 1st exit onto Ringwood Rd/B3068 and continue for 1.5 miles. At the next roundabout, take the 2nd exit and stay on Ringwood Rd/B3068 then turn right onto Alderney Avenue, then left into Jersey Road and then right into Guernsey Rd. The property is on the left.
Poole BH12 4LL
Click to enlarge
| Name | Location | Type | Distance |
|---|---|---|---|






