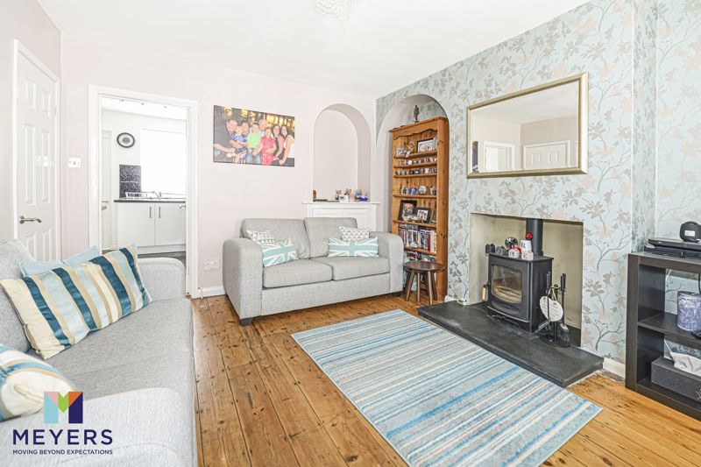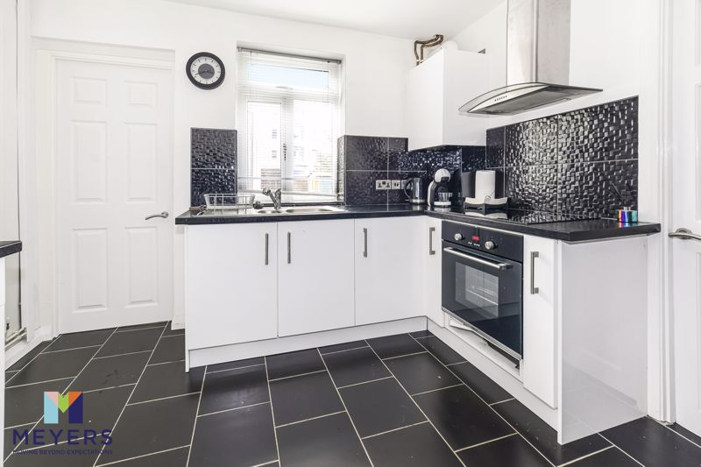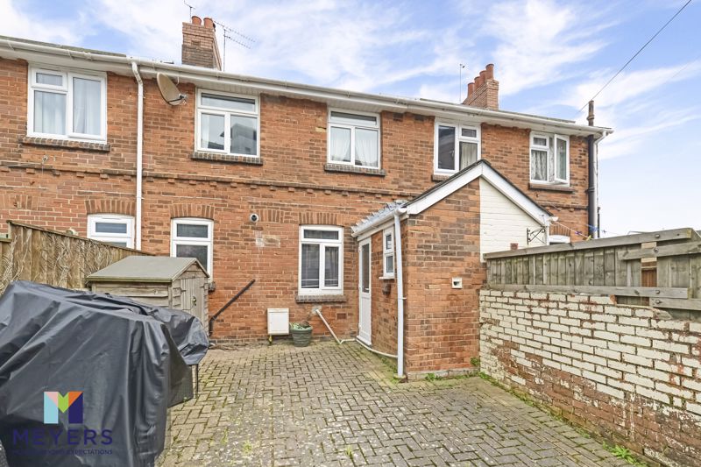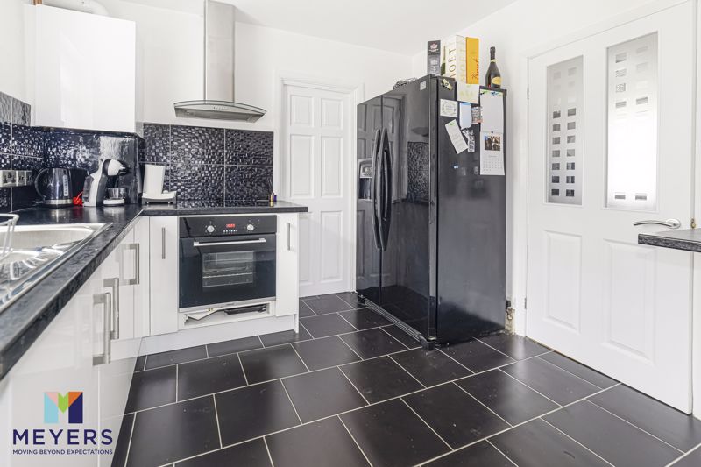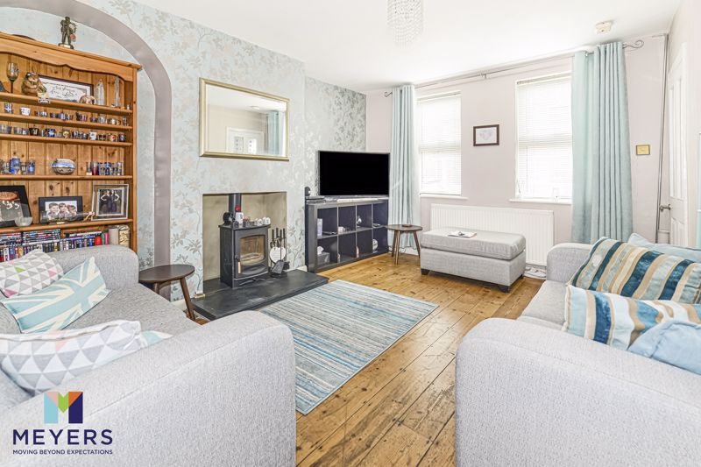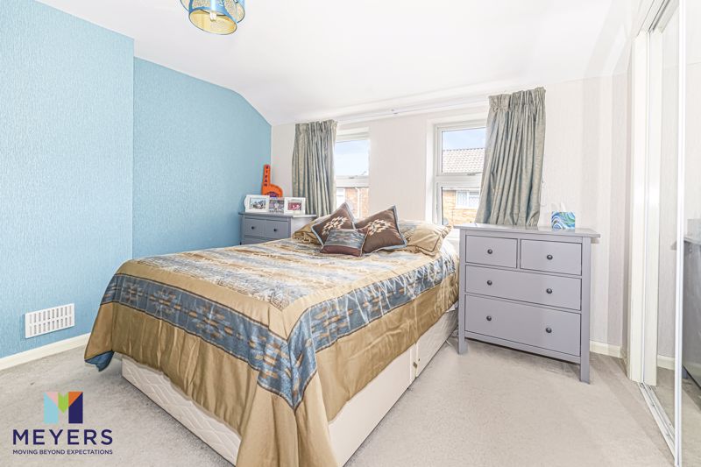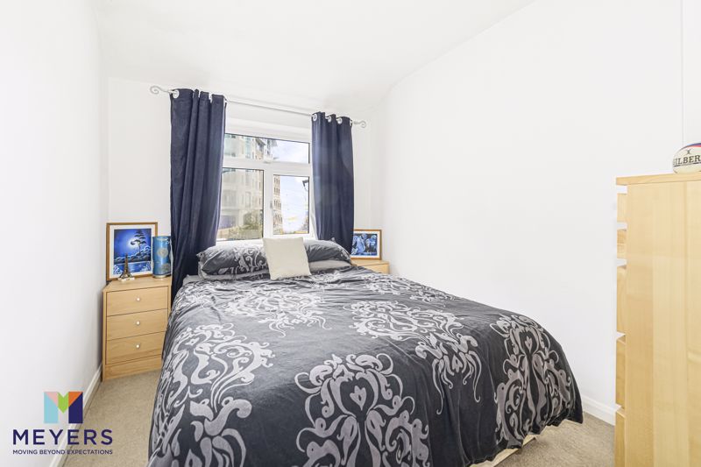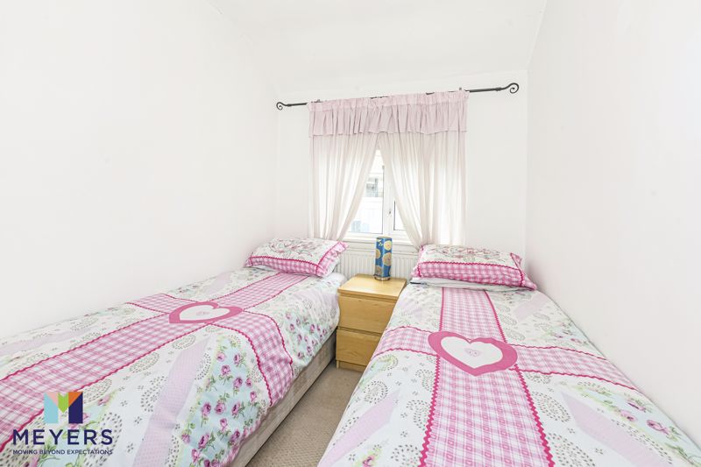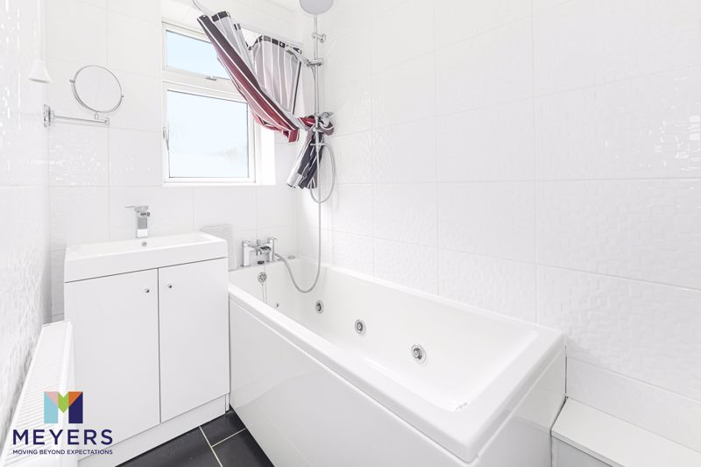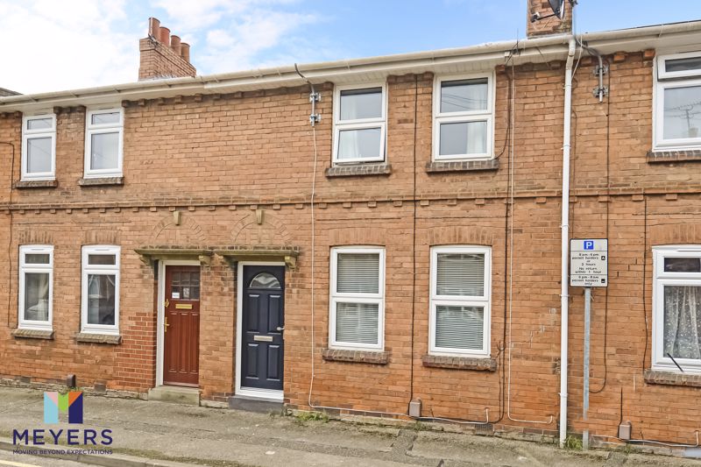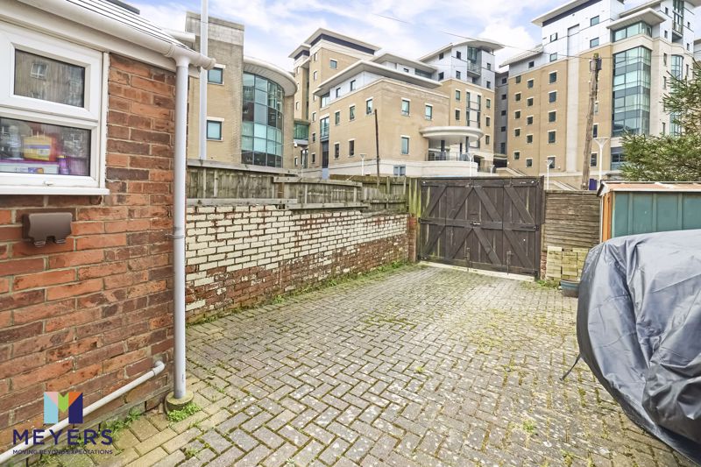Drake Road, Poole Guide Price £280,000
Please enter your starting address in the form input below.
Please refresh the page if trying an alernate address.
- A Character Terraced Cottage
- Three Double Bedrooms
- Lounge With Log Burner
- Walking Distance To Quay & Town Centre
- Paved Rear Garden Including Off Road Parking
- Fitted Modern Kitchen
- Ideal Holiday Home, Investment Or First Time Buy
- Ground Floor Bathroom
*SOLD BY MEYERS* A terraced COTTAGE only a short walk from POOLE QUAY with three double bedrooms, cosy lounge, fitted kitchen and ground floor bathroom, LOW MAINTENANCE rear garden including secure PARKING.
Poole BH15 1RW
Description
A charming terraced cottage situated just a short walk from Poole quay and town centre which would make an ideal holiday home or first purchase. The property is well presented throughout and comprises a cosy lounge with stripped wooden floors, a modern style fitted kitchen with an additional utility area, a ground floor family bathroom and three double bedrooms. Amongst many other noteworthy features are that it has a low maintenance, sunny rear paved garden that provides a secure parking space, is double glazed and benefits from gas central heating.
Directions
From Poole Train Station head North and at the roundabout, take the 1st exit onto Serpentine Road. Turn right to merge onto Towngate Bridge/B3068. Merge onto Towngate Bridge/B3068 and at The George, take the 4th exit and stay on Towngate Bridge/B3068. Turn left onto Lagland St/North Street, continue to follow Lagland Street and at the roundabout, take the 2nd exit and stay on Lagland Street. Turn left onto Skinner Street, turn right onto East Quay Road and turn right onto Drake Road and the property will be on the left.
Location
Poole’s historic Quay is a popular destination for tourists and locals alike, with its Marina and a harbour bustling with traditional fishing boats, powerboats, yachts and ferries – as well as the occasional visiting tall ship. The local cafés, pubs and restaurants offer a wide range of quality fare, and a variety of organised events throughout the summer make the Quay a thoroughly enjoyable place to spend time. The Dolphin shopping centre is exceptionally well placed and for residents to explore the local area on foot or bike, Poole’s Old Town, just off the Quay, offers a rewarding stroll amid handsome Georgian architecture and quaint cobbled streets A short walk along the Quay leads to Harbourside Park, offering wide open spaces and Poole’s retail heart is just a 10 minute away along the pedestrianised High Street.
Entrance
Double glazed and composite door into entrance hall.
Entrance Hallway
Returning stairs to first floor accommodation. Timber and glazed door into lounge. Wall-mounted single radiator. Smooth set ceiling.
Lounge
Double glazed windows to front elevation. Wall-mounted double radiator. Stripped pine wooden flooring. Feature cast iron log burner. Smooth set ceiling. Recessed arches with storage cupboard under with the electric fuse box and meters within. Door to understairs storage. Glazed door into kitchen area.
Kitchen
Double glazed window to rear elevation. Door to utility area and door to downstairs bathroom. Tiled flooring. Fitted kitchen with high-gloss white units to four elevations with roll top work surface over. Stainless steel single drainer and one and a half bowl unit with mixer taps over. Integral four ring electric hob with electric oven under and extractor hood over. Wall mounted cupboard. Space for American style fridge freezer. A wall-mounted upright contemporary style radiator.
Utility room
Space for a washer with space above for tumble dryer. Tongue and groove panel walls and double glazed window to side elevation. Opaque, double glazed door allowing access to rear garden.
Downstairs Bathroom
Opaque, double glazed window to rear elevation. Matching white suite, including jacuzzi style bath with mixer taps and separate shower attachments over including rainfall style head and separate handset. Wall mounted wash basin with vanity cupboard under. Low-level WC. Contemporary style tiling to all visible walls and floor. Wall-mounted single radiator.
First Floor Landing
Doors to all first floor accommodation. Smooth set ceiling.
Bedroom 1
Twin double glazed windows to front elevation. Mirror fronted integral wardrobes. Smooth set ceiling. Wall-mounted double radiator.
Bedroom 2
Double glazed window to rear elevation. Textured ceiling. Wall mounted double radiator.
Bedroom 3
Double glazed window to rear elevation. Wall-mounted double radiator. Smooth set ceiling.
Separate WC
Low level WC. Wall-mounted wash basin. Smooth set ceiling with extractor fan.
Rear Garden & Parking
Mainly block paved, providing a space for off-road parking that is accessed through timber double gates. The garden is enclosed by a combination of brick built walling and timber panel fencing. There is an outside tap and space for outside storage shed.
Poole BH15 1RW
Click to enlarge
| Name | Location | Type | Distance |
|---|---|---|---|






