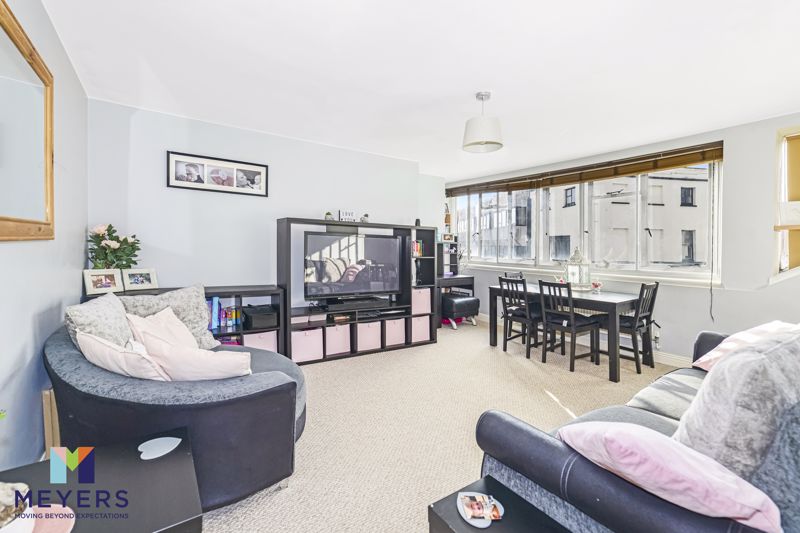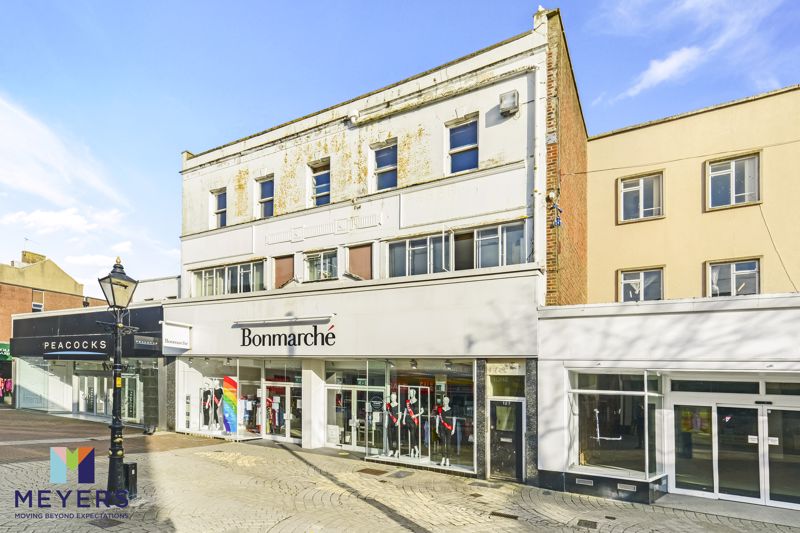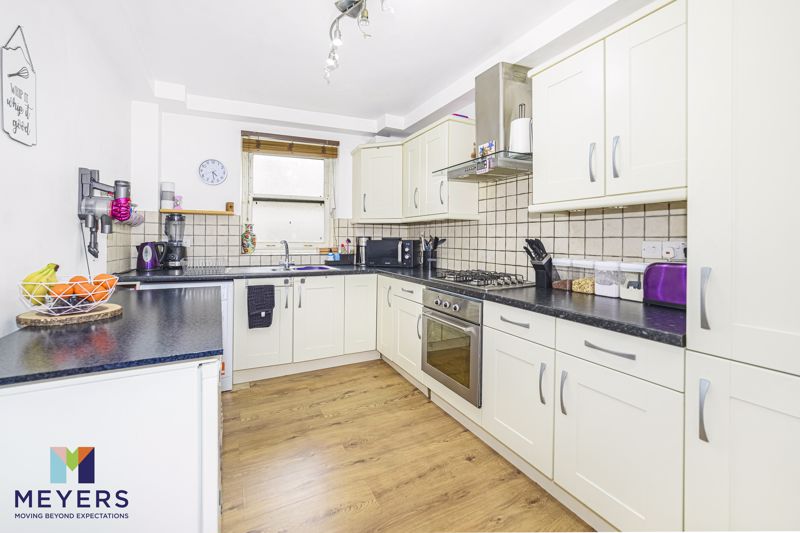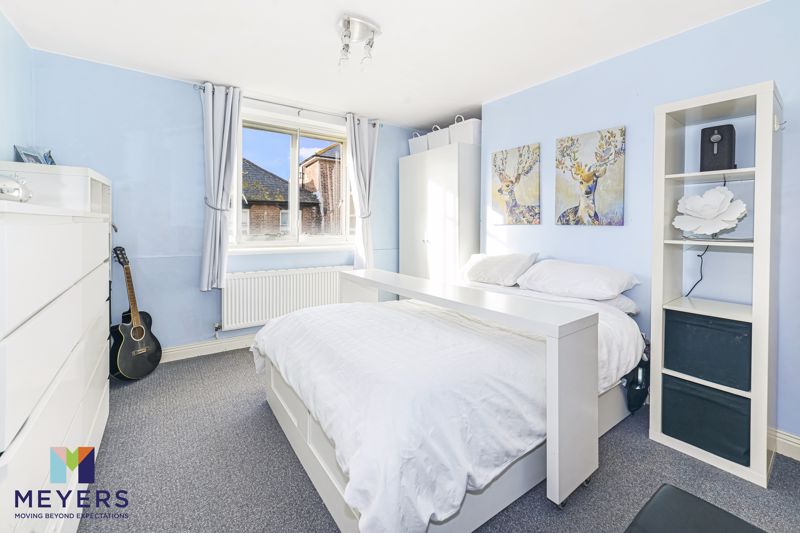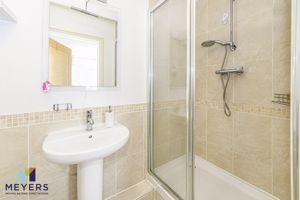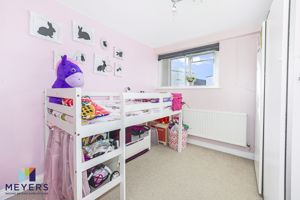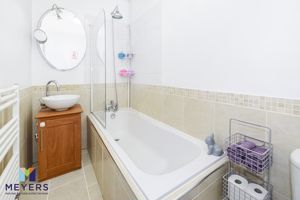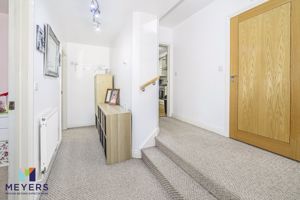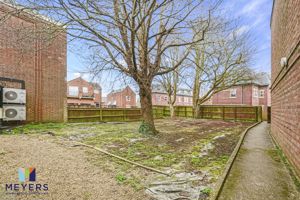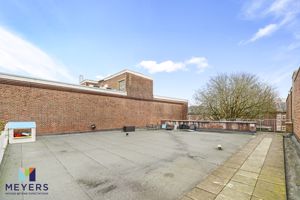High Street, Poole Guide Price £170,000
Please enter your starting address in the form input below.
Please refresh the page if trying an alernate address.
- Two Double Bedrooms
- Central Location
- Walking Distance To The Quay
- Ensuite To Master
- Communal Outside Space
- Parking On A First Come, First Served Basis
- Generous Lounge/Diner
- Gas Central Heating
*SOLD BY MEYERS* IDEAL FIRST TIME BUY-A generous first floor apartment with TWO DOUBLE BEDROOMS, one with an ensuite shower room, spacious LOUNGE/DINER and a modern fitted kitchen. The property also benefits from communal PARKING and outside space.
Poole BH15 1AN
Description
A surprisingly spacious split level apartment, conveniently located in the town centre with close proximity to the Quay with two double bedrooms, an ensuite to master, a generous lounge/diner and a modern fitted kitchen with some integral appliances. The property also benefits from a communal outside space and parking is available in an adjacent car park on a first come, first served basis.
Location
Central to the North-East shoreline of Poole Harbour, the second largest Natural Harbour in the world. Of course, in town everything is convenient: doctors, dentists and a number of supermarkets are all within walking distance. If you work out of the area, Poole railway station is less than 10 minutes’ walk and Poole bus station is a National Express link. By car you can quickly access the A31 with dual carriageways to the New Forest, Southampton and the UK motorway network. Bournemouth International Airport is the fastest growing in the UK and is less than 11 miles away. From Poole Quay there are also ferries to France and the Channel Islands.
Entrance
Approaching from the front there is a communal security door with stairs leading up to communal landing, with a private timber door, allowing access into apartment.
Entrance Hallway
Oak veneer doors to all accommodation, with split-level landing and smooth set ceiling. Wall-mounted single radiator. Telephone entry system.
Kitchen
Opaque sash window to side elevation. Kitchen comprises of a cream, shaker-style units with roll-top work surface over, stainless steel one-and-a-half bowl and single drainer unit with mixer taps over. Integral fridge freezer. Integral four-ring gas hob with electric oven under and electric filter hood over. Space for washing machine. Single radiator. Laminate flooring. Smooth set ceiling. Tiled splashbacks.
Lounge/Diner
Secondary glazed window to front elevation. Smooth set ceiling. Wall-mounted double radiators. Television points.
Bedroom 1
Secondary double glazed window to front elevation. Wall-mounted double radiator. Door to en suite. Smooth set ceiling.
En-suite
Walk-in double shower cubicle with power shower within. Single pedestal wash basin. Low-level WC. Wall-mounted heated towel rail. Tiling to half walls and splashback. Smooth set ceiling with extractor fan. Tiled flooring.
Bedroom 2
Secondary double glazed window to front elevation. Wall-mounted double radiator. Smooth set ceiling.
Bathroom
Panel-enclosed bath with mixer taps and shower attachment over. Contemporary style wash basin with mixer taps over and vanity cupboard storage under. Low-level WC. Tiling to half walls and splashbacks. Smooth set ceiling. Wall-mounted extractor fan. Wall-mounted heated towel rail.
Outside
Outside space includes a large communal area accessed via a combination lock and a large outside storage shed with lighting and electric, with steps that lead down to a further gladed area (to be landscaped) with further access out onto the road.
Parking
Shared on a first-come-first-serve basis in an adjacent car park to the rear.
Lease
125 Years from 2005 with an annual maintenance for 2021 - £2866 Paid in two instalments. Ground Rent is £250 p.a.
Poole BH15 1AN
Click to enlarge
| Name | Location | Type | Distance |
|---|---|---|---|
.png)






