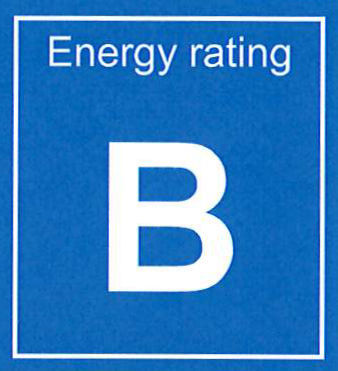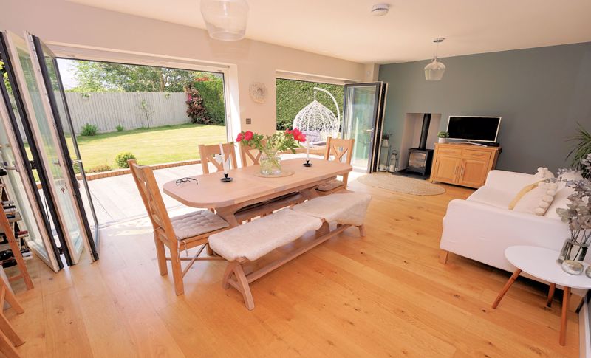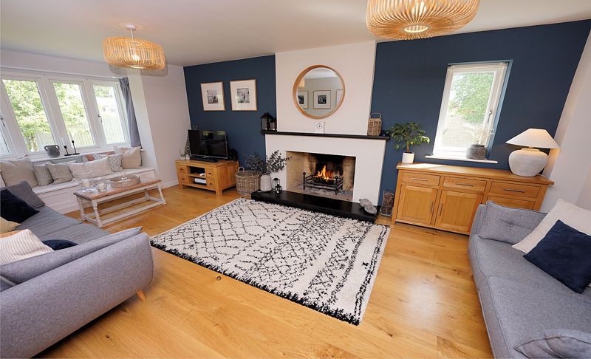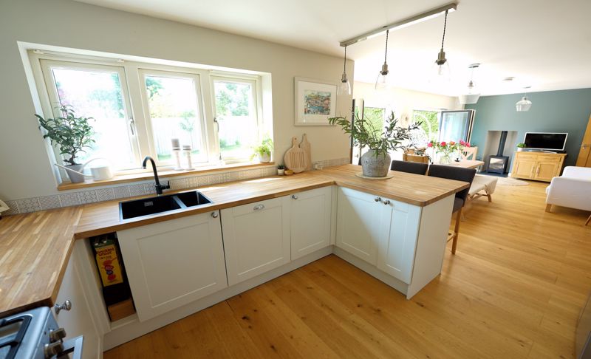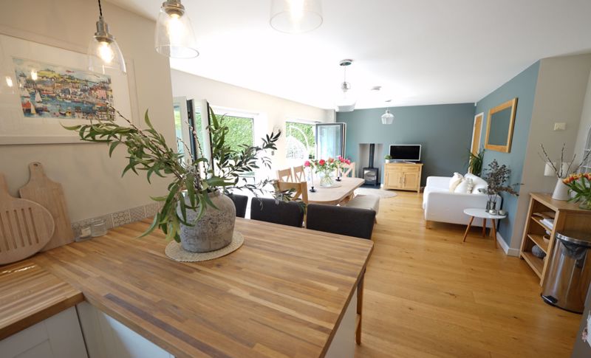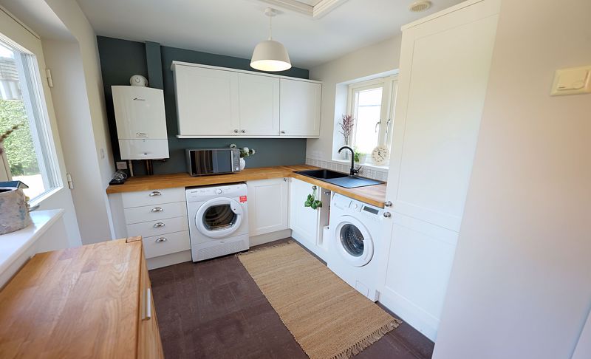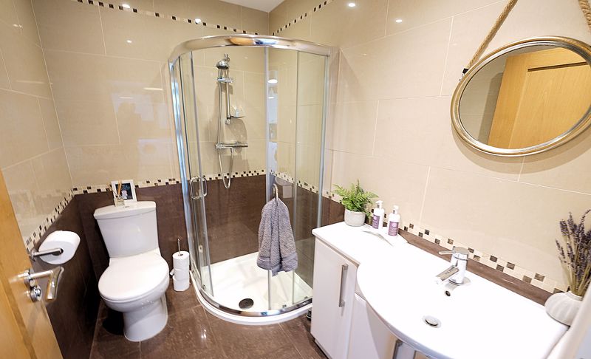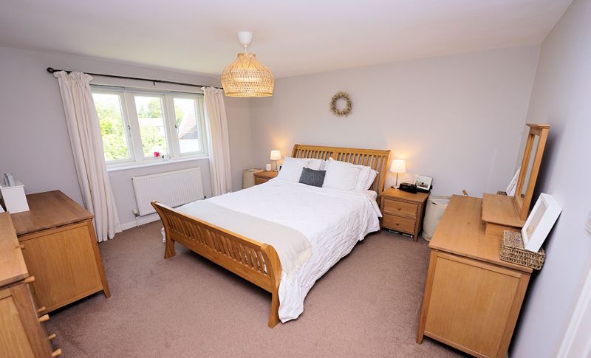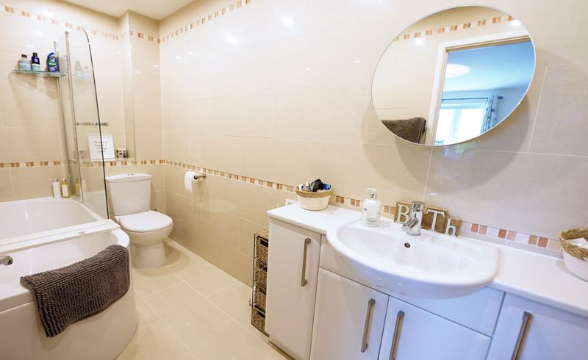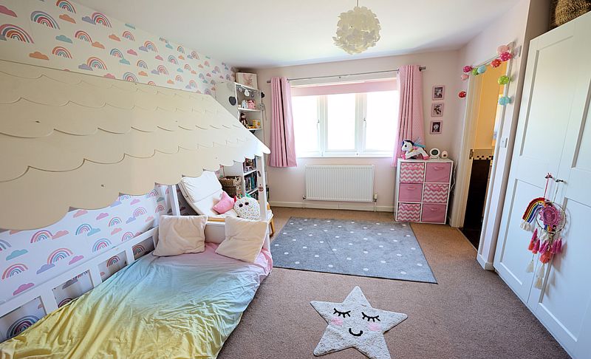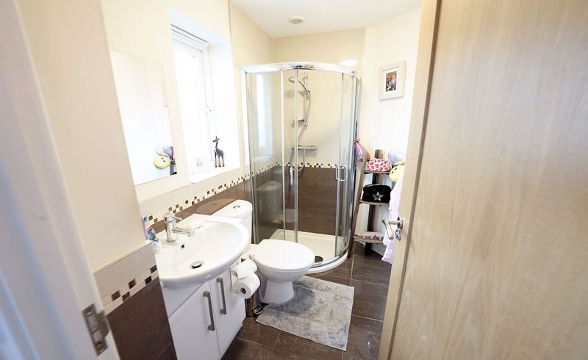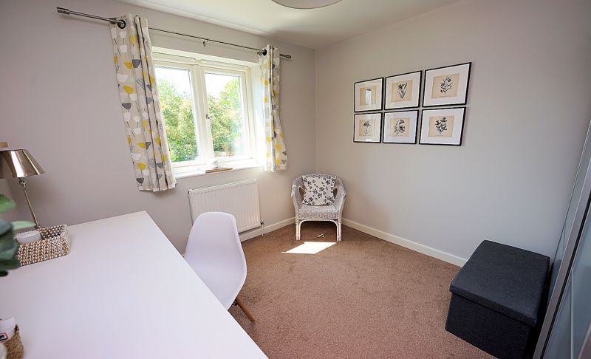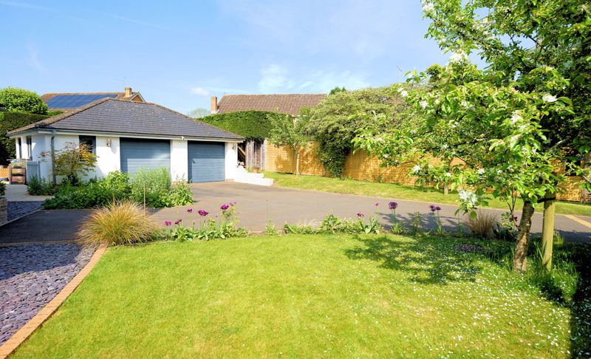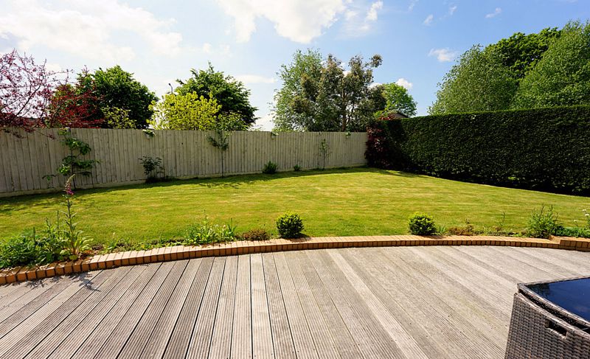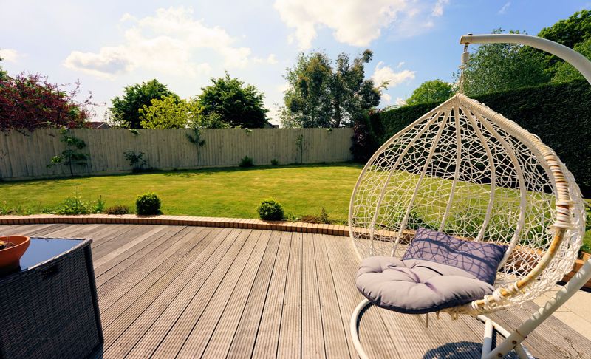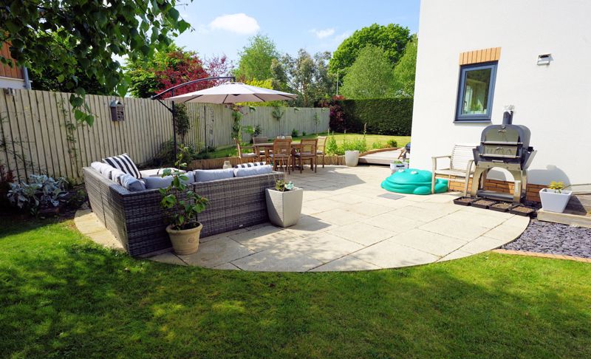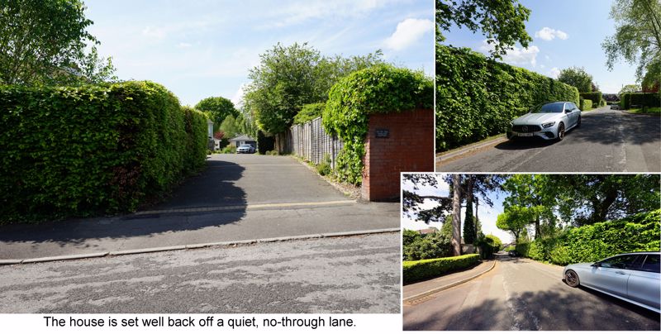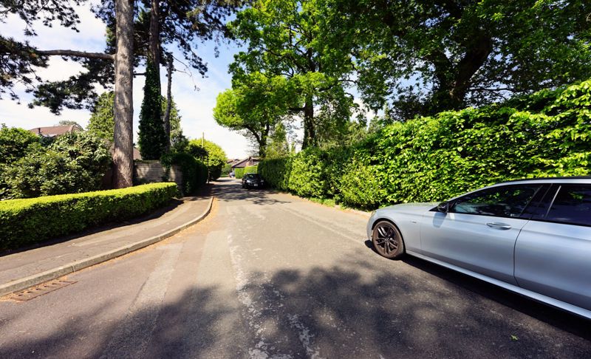Farlers End, Nailsea Guide Price £875,000 - £925,000
Please enter your starting address in the form input below.
Please refresh the page if trying an alernate address.
- A beautifully presented individual contemporary home
- Exceptional energy efficency with triple glazing, high insulation specification and Solar.
- Fantastic attention to detail
- Prime no-though lane position
- Panoramic gardens
- Highly Recommended
An outstanding contemporary individual 4–5-bedroom, 4-bathroom family home affording beautifully presented accommodation of superb design that is well appointed throughout and finished to an unusually high specification. The house incorporates many particularly attractive features and high insulation standards including 'Skaala' triple glazing throughout and Solar Panels that supply an annual income and add enormously to the energy efficiency.
The house is extremely well proportioned with attractive light, airy accommodation that flows handsomely and is also very flexible with the Study – Playroom offering scope for a ground floor bedroom and en suite or a self-contained annexe. For those seeking a larger annexe or offices at home there is also the option of converting part or all of the significant detached garage that was constructed with conversion in mind having cavity walls, drainage and water supply available.
The house enjoys a lovely private setting set a long way back off this much aspired to leafy lane and the extensive private gardens wrap around the house creating a superb setting.
Farlers End, a quiet no through lane, has been considered to be one of Nailsea’s most prestigious addresses for many generations and is an absolute gem of a location with numerous high value individual properties ranging from older character houses to unique modern homes such as this fine house.
Part of the appeal of the lane is how convenient it is to every amenity and open parkland with remarkably easy access on foot (without hills) to the town centre where there is a good selection of shops including large Waitrose and Tesco supermarkets, independent and national retailers, a bank, doctors, dentists, a leisure centre and gym.
In Nailsea there are a host of clubs and societies for all ages and interests with Tennis, Badminton, Bowls, Ruby, Cricket, Croquet and Football to mention just a few of the sporting facilities available. The schools in Nailsea are a further draw with good starting from nursery provision graduating to infant junior and a choice of secondary schools between Nailsea and Backwell.
For those travelling further afield an excellent bus service is accessed from all over Nailsea and for trains Nailsea and Backwell station provides links to Bristol, Bath, Cardiff and London (Paddington) and is just half a mile away. The SUSTRANS cycle network offers access to Bristol, which is just 8 miles away, while road connections to the other larger centres in the area are good and Bristol airport is under 7 miles away, but Nailsea is not under any low-level flight paths excepting the odd hot air balloon which is actually a lovely spectacle.
The Accommodation:
Long before you enter the house the first impression is of a carefully maintained home that has been styled with great attention to detail.
This impression continues to the very welcoming reception hall that draws you into the house with warm tones enhanced by the genuine oak flooring, a feature that extends through much of the ground floor.
The under-floor heating system ensures that no radiators clutter the space and double doors open from the hall to the impressive Living Room, while a further door opens to the fabulous family room and draws the eye all the way out to the gardens at the rear via the bi-fold doors. The original design of the house also allowed for a door off the hall to the study which could be added if you want all reception rooms off your hall, though we think the present arrangement works really well.
The dual aspect Living Room offers just the right amount of space which is enhanced by the bay window with a panelled window seat. A tasteful traditional open fireplace creates a superb focal point with a broad granite hearth.
At over 30’ (9.34m) the open plan Kitchen - Diner - Family Room is an exceptional space spanning almost the full width of the house with near wall to wall bifold doors in the family room area, a recessed wood burning stove and a bright double aspect Kitchen to one side. The whole room is designed to take full advantage of the outlook over the gardens to the side and rear and opens to the shaped terraces and deck.
The kitchen is well equipped with lots of practical work top and storage space, a range cooker, an integrated dishwasher and space for a large American style fridge freezer. The kitchen leads in turn to the unusually large Utility Room (that could double as an annex kitchen if required) with space and plumbing for a washing machine and tumble drier and ample additional space. A door leads out to the garden and further doors open to a Cloakroom - Shower Room, which is great asset.
A further door opens to an excellent Study or Playroom which also offers the option of a ground floor double bedroom if needed. This whole area certainly gives potential to form an annex for a dependant relative or anyone with mobility issues without any conversion of the nearby garage which itself is perfectly feasible.
On the first floor all four bedrooms are double rooms with the principle and second bedrooms having en-suite bathrooms/shower rooms. All rooms enjoy an attractive more open outlook and there is very good natural storage space with a series of built-in cupboards including a deep linen cupboard while above there is a significant loft/attic space that is partially boarded.
The family bathroom comprises a P shaped shower bath with shower over a wash basin and W.C with complementary full tiling and space for a separate shower enclose if you feel you need one.
Outside:
The house stands within a very generous plot and is approached via a long private drive that provides parking for numerous cars.
The drive arrives at a large Double Garage 25' 4'' x 18' 1'' (7.72m x 5.51m) that significantly over the size of a standard double garage. There is a workshop area with a useful workbench, twin motorised doors, light and power, a personnel door to the side and drainage and a water supply.
The panoramic gardens are a particular feature of the house, offering space on all sides that is private and sunny all day long. A decked area and shaped terraces offer lots of areas to sit and enjoy this lovely outdoor space which flows around to either side of the house with very good access to all of the lawns.
The setting is level and there is a high degree of privacy.
Services: Mains water, gas, electricity and drainage are connected. High speed and Superfast (up to 1gb download speeds) broadband services are available. Gas fired central heating underfloor on the ground floor and radiators on the first floor. Triple glazing. Council Tax Band G. 2022/23 amount payable £3,282.90 before any discounts are applied.
Nailsea BS48 4PG
The Accommodation:
Long before you enter the house the first impression is of a carefully maintained home that has been styled with great attention to detail.
This impression continues to the very welcoming reception hall that draws you into the house with warm tones enhanced by the genuine oak flooring, a feature that extends through much of the ground floor.
The under-floor heating system ensures that no radiators clutter the space and double doors open from the hall to the impressive Living Room, while a further door opens to the fabulous family room and draws the eye all the way out to the gardens at the rear via the bi-fold doors. The original design of the house also allowed for a door off the hall to the study which could be added if you want all reception rooms off your hall, though we think the present arrangement works really well.
The dual aspect Living Room offers just the right amount of space which is enhanced by the bay window with a panelled window seat. A tasteful traditional open fireplace creates a superb focal point with a broad granite hearth.
At over 30’ (9.34m) the open plan Kitchen - Diner - Family Room is an exceptional space spanning almost the full width of the house with near wall to wall bifold doors in the family room area, a recessed wood burning stove and a bright double aspect Kitchen to one side. The whole room is designed to take full advantage of the outlook over the gardens to the side and rear and opens to the shaped terraces and deck.
The kitchen is well equipped with lots of practical work top and storage space, a range cooker, an integrated dishwasher and space for a large American style fridge freezer. The kitchen leads in turn to the unusually large Utility Room (that could double as an annex kitchen if required) with space and plumbing for a washing machine and tumble drier and ample additional space. A door leads out to the garden and further doors open to a Cloakroom - Shower Room, which is great asset.
A further door opens to an excellent Study or Playroom which also offers the option of a ground floor double bedroom if needed. This whole area certainly gives potential to form an annex for a dependant relative or anyone with mobility issues without any conversion of the nearby garage which itself is perfectly feasible.
On the first floor all four bedrooms are double rooms with the principle and second bedrooms having en-suite bathrooms/shower rooms. All rooms enjoy an attractive more open outlook and there is very good natural storage space with a series of built-in cupboards including a deep linen cupboard while above there is a significant loft/attic space that is partially boarded.
The family bathroom comprises a P shaped shower bath with shower over a wash basin and W.C with complementary full tiling and space for a separate shower enclose if you feel you need one.
Outside:
The house stands within a very generous plot and is approached via a long private drive that provides parking for numerous cars.
The drive arrives at a large Double Garage 25' 4'' x 18' 1'' (7.72m x 5.51m) that significantly over the size of a standard double garage. There is a workshop area with a useful workbench, twin motorised doors, light and power, a personnel door to the side and drainage and a water supply.
The panoramic gardens are a particular feature of the house, offering space on all sides that is private and sunny all day long. A decked area and shaped terraces offer lots of areas to sit and enjoy this lovely outdoor space which flows around to either side of the house with very good access to all of the lawns.
The setting is level and there is a high degree of privacy.
Nailsea BS48 4PG
Click to enlarge
| Name | Location | Type | Distance |
|---|---|---|---|
