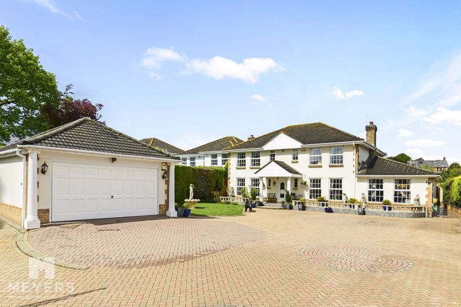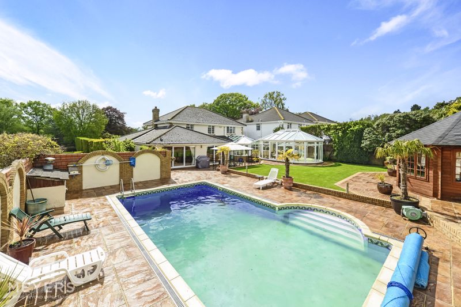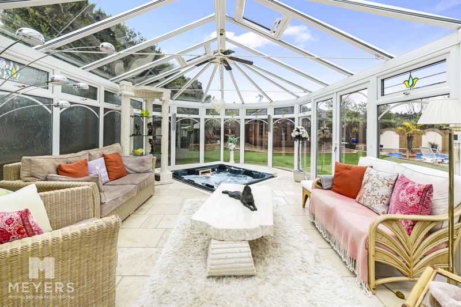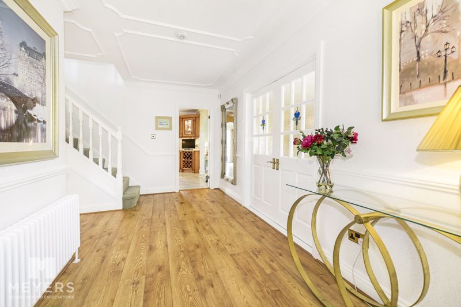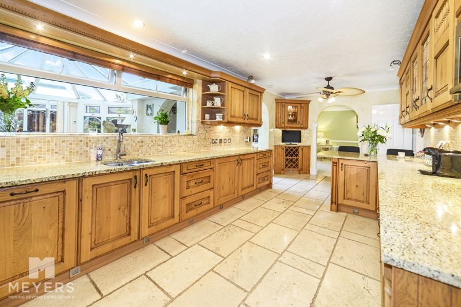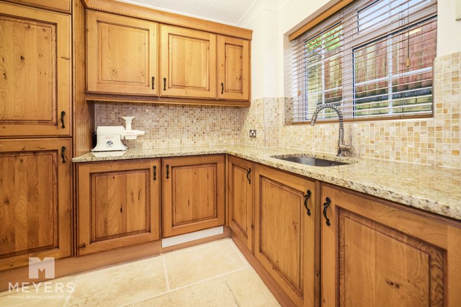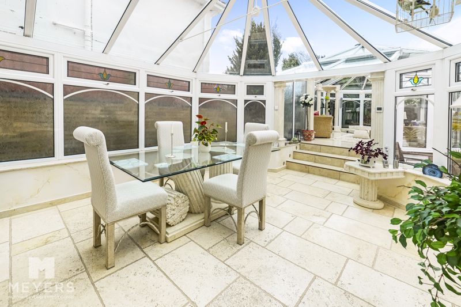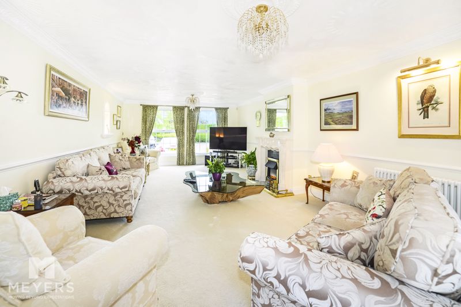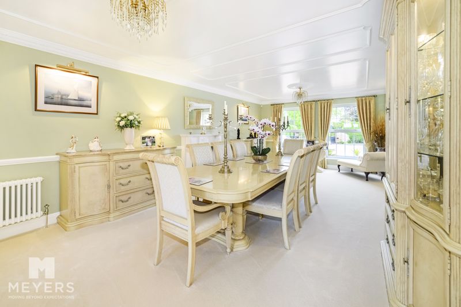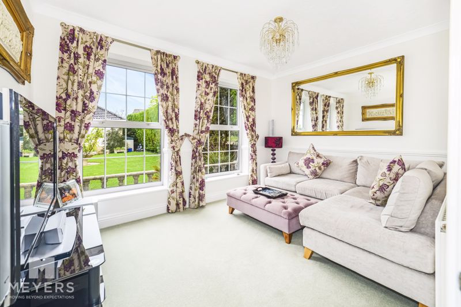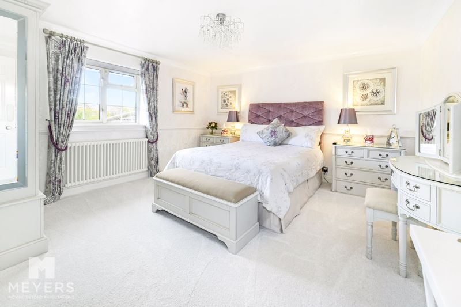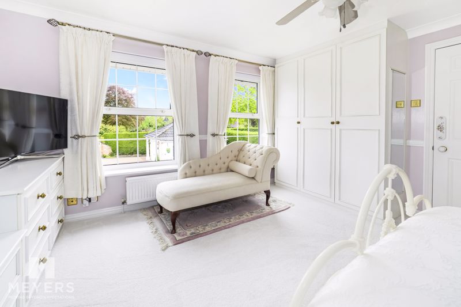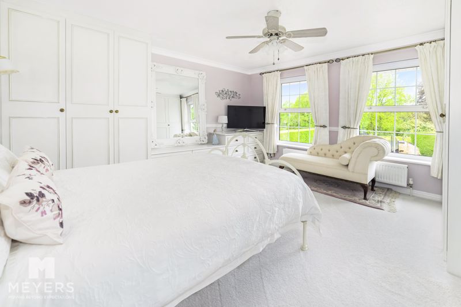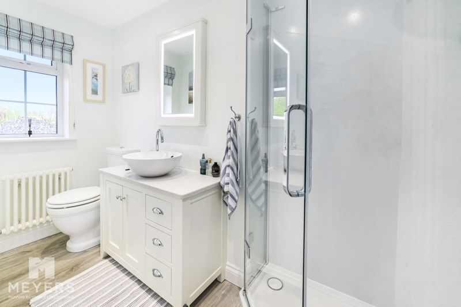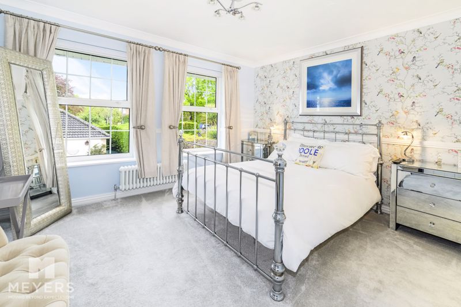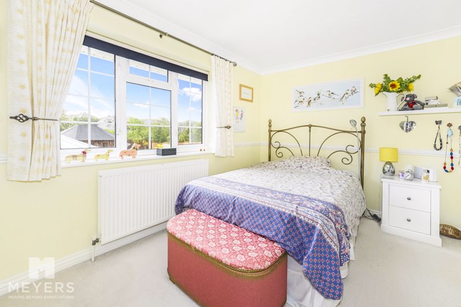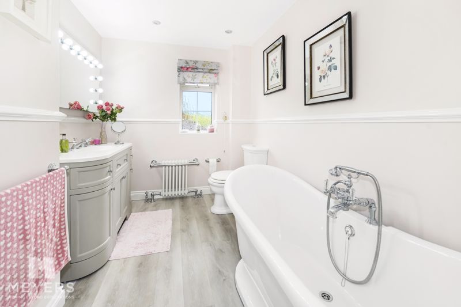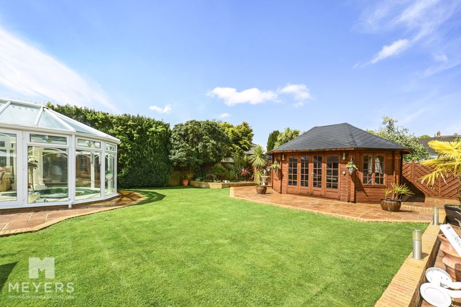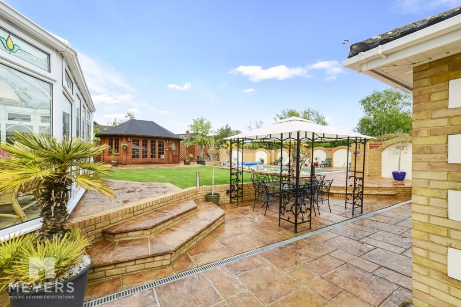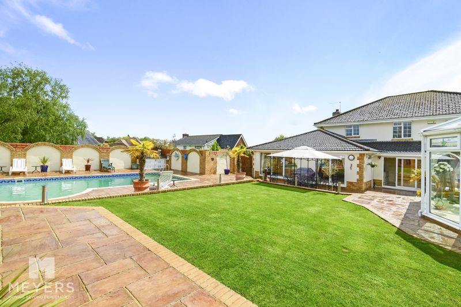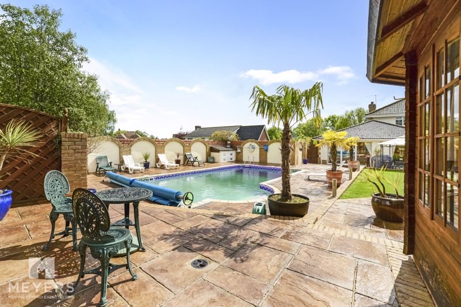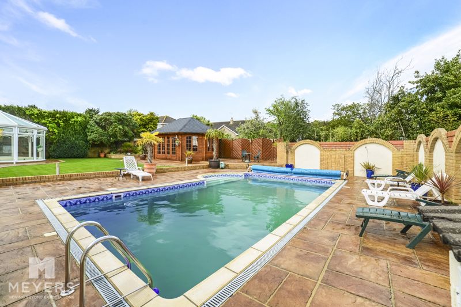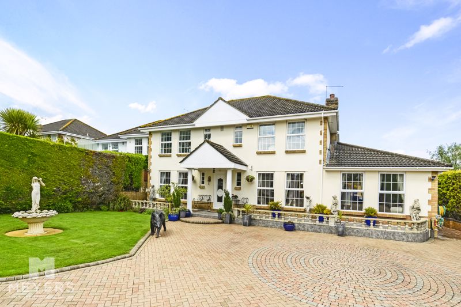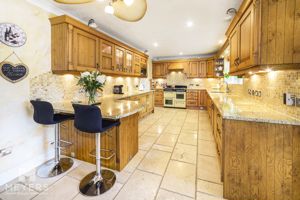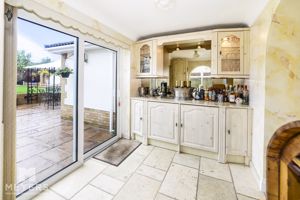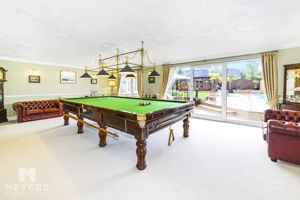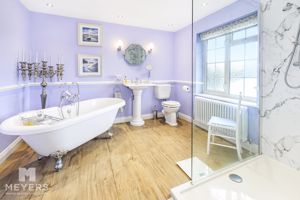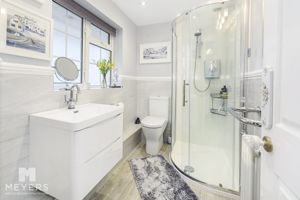Beach Road Upton, Poole Guide Price £1,250,000
Please enter your starting address in the form input below.
Please refresh the page if trying an alernate address.
- An Executive Georgian Style Detached House
- Four Generous Bedrooms (Three With Ensuites)
- Four Reception Rooms Including Snooker Room, Home OFFice and Lounge with Separate Diner
- Landscaped Gardens With heated Swimming Pool
- Double Conservatory With Entertaining Area and 7 Seater Jacuzzi
- Extensive Off Road Parking & Detached Double Garage
- Walking Distance To Lytchett Bay Nature Reserve
- Private and Secluded Location
*SOLD BY MEYERS* A classically presented GEORGIAN style detached house with FOUR BEDROOMS, three with ensuites, FOUR RECEPTION rooms including home office and snooker room, a DOUBLE CONSERVATORY with jacuzzi, extensive parking and detached garage and landscaped gardens with heated SWIMMING POOL.
Poole BH16 5NA
Description
A thoughtfully designed unique and individual property, tucked away along a bridle path and within walking distance of Lytchett Bay Nature Reserve. Accommodation is generously proportioned and has very large and accommodating rooms including four reception rooms consisting of a lovely light lounge, separate dining room, TV room/home office space, and full-size snooker room. The property also lends itself to outside entertaining with a twin conservatory including 7-seater hot tub that opens out onto the landscaped gardens that includes a heated swimming pool. Upstairs are 4 ample sized bedrooms, three with ensuites and a contemporary style family bathroom. The property also benefits from extensive private and secluded parking to the front for several vehicles that could include a caravan or boat (dependant on size) and a detached double garage with power and an electric up and over door.
Directions
From the Poole Quay lifting bridge, continue to Hamworthy and at the roundabout, take the 1st exit onto Blandford Road N/B3068 for 2.5 miles. At the next roundabout, take the 1st exit onto Dorchester Road/B3067 and continue for almost half a mile. Turn left onto Sea View Road and continue to the end, turn right then immediately left into Slough lane. Beach Road is a Bridle pathway on the left and the property is approximately 75 yards down on the left.
Location
The property is located in Upton with its Country Park of 100's acres of gardens, its triangle of local shops, school's & a community centre. The property is also within walking distance of Lytchett Bay nature reserve which offers scenic walks along the water’s edge. Poole Quay is approximately 3.5 miles away with all its bars, restaurants and tourist attractions and Bournemouth is approximately 20-30 minutes away (8 miles) traffic permitting.
Entrance
A grand Georgian style, canopied porch with leaded double-glazed door allowing access into entrance hall.
Entrance Hallway
A wide and spacious area that includes a security entrance system with control for electric gates and garage door, doors through to cloakroom, dining room, kitchen/breakfast room, TV room/study, utility and storage cupboards. The area includes engineered Oak flooring, ornate plaster work including central roses, beading and coving, dado rails, stairs to first floor accommodation with understairs recess.
Cloakroom
Opaque, double-glazed window to front elevation. Low-level WC. Single pedestal wash basin, cast iron radiator. Tiled splash back. Engineered Oak flooring.
TV Room/Home Office
Twin Georgian style double-glazed windows to front elevation. Coved and textured ceiling, dado rails, wall-mounted single radiator, television point.
Utility room
Georgian style double-glazed window to side elevation. Fitted 'Pippy Oak' units to two elevations with granite work surface over. Integral appliances, including washer and dryer, stainless steel single bowl with mixer hose pipe style taps. Space for upright fridge. Tiled flooring. Textured ceiling. Cupboard housing floor mounted gas central heating boiler. Mosaic style tiled splash backs. Door through to kitchen.
Kitchen/Breakfast Room
Double-glazed window to rear elevation (into conservatory). Feature archways through to additional room housing bar. Feature archway through to dining area. Kitchen comprises 'Pippy Oak' style fitted cupboards to three elevations, including glazed display cabinets and open corner shelving with under pelmet and cornice lighting, granite work surfaces to three elevations with grooved draining areas, stainless steel bowl and hosepipe style mixer tap. Integral appliances, including twin low-level fridges, dishwasher, microwave and freestanding seven burner range with twin electric oven/grill and including warming drawer and matching filter hood over. Limestone tiled flooring, textured ceiling.
Drinks Area
Double-glazed sliding patio doors to rear elevation. Feature archway through to conservatory area. Fitted light wood style units, including twin fridge, glazed display cabinets, and fitted cupboard housing additional gas boiler for underfloor heating within conservatory area.
Conservatory
Of UPVC double glazed construction with glass pitched roofing with anti UV coating, the conservatory is an amazing area allowing lots of natural light to flood in. The room splits into two defined areas, including sitting and eating area with limestone tiled flooring, which then continues with steps up through to an additional area with an integrated 7-seater hot tub. There are also double-glazed French doors opening out onto rear garden, electric ceiling fan lights and the area has an abundance of subtle mood lighting including inset spotlights in the steps and 'rope' LED lighting around the perimeter.
Dining Room
A substantial room for the whole family to be entertained including twin double-glazed Georgian style windows to front elevation, smooth set ceiling with ornate central rose coving and beading, cast-iron radiators, feature electric fireplace with marble style hearth and timber mantel surround, and a feature double archway through to the snooker room.
Games/Snooker Room
Perfectly positioned to keep the family amused, this considerably sized room includes a full-sized slate bed snooker table with professional lighting over, twin double-glazed sliding patio doors to rear elevation (including a 'lift and slide' triple door). the room also benefits from cast iron radiators, 'Galaxy' feature textured ceilings with ornate coving, and twin, nine light casement doors opening through into lounge area.
Lounge
A considerable sized room with has twin, double-glazed Georgian style windows to the front elevation, attractive feature plaster recesses, electric fire with marble style hearth and ornate resin surround, galaxy style textured ceiling with ornate coving, and dado rail.
First Floor Landing
Gallery style landing with doors to all first-floor rooms. Smooth set ceiling, coved. Cast iron radiator. Door to airing cupboard housing hot water cylinder.
Bedroom 1
Georgian style double-glazed window to rear elevation. Coved and textured ceiling. Dado rails. Doorway through to full sized en-suite bathroom.
En-suite to Master
Opaque double-glazed Georgian style window to rear elevation. Four piece matching suite, including claw and ball freestanding bath with mixer taps and telephone style shower attachment. 'Perrin & Rowe' single pedestal wash basin with matching low-level WC. Walk-in double shower cubicle with rainfall style showerhead with additional handheld shower. Smooth set ceiling with LED down lights, extractor. Laminate flooring. Traditional style, heated towel rail radiator.
Bedroom 2
Twin Georgian style double-glazed windows to front elevation. Wall-mounted double radiator. Fitted bedroom furniture, including two sets of triple wardrobes, and drawer nests. Doorway through to en-suite shower room.
En-suite to Bedroom 2
Georgian style double-glazed windows to front elevation. A contemporary style suite, including low-level WC, fitted unit to one wall with countertop contemporary basin and mixer tap over. Laminate flooring. Walk-in shower cubicle with rainfall style shower and additional handheld shower. Wall mounted illuminated mirror with infrared sensor underneath.
Bedroom 3
Twin Georgian style double-glazed windows to front elevation. Wall-mounted cast iron radiator. Coved and textured ceiling. Doorway through to en-suite.
En-suite to Bedroom 3
En-suite includes opaque, double glazed Georgian window to side elevation. Contemporary style matching suite including low level WC, wall mounted wash basin with vanity drawers under. Walk-in corner shower cubicle with electric Aqualisa shower within. Tiling to half walls and splash backs. Smooth set ceiling with LED downlights and extractor fan. Laminate flooring. Traditional style, heated towel rail radiator.
Bedroom 4
Georgian style double-glazed window to rear elevation. Wall-mounted double radiator. Coved and textured ceiling and dado rail.
Family Bathroom
Georgian style opaque double-glazed window to front elevation. Matching contemporary suite, including free-standing, double ended roll top bath with central mixer taps and telephone style attachment. Low level WC. Fitted unit to one wall with composite top and inset wash basin including vanity storage under. Cast iron original style towel rail. Traditional style, heated towel rail radiator.
Rear Garden
The rear garden has been beautifully landscaped by the present owners and offers an ideal layout for family' and outdoor entertaining. A substantial patio borders the rear elevation of the property and which continues as a theme throughout the garden with matching pathways surrounding a shaped lawn and leading to raised flower beds and the detached timber Summer House (18' x 13' (5.49m x 3.96m). The garden is enclosed by high rendered walling with feature illuminated archways an the garden also benefits from several outside lights, allowing the entertaining to continue into the warm summer nights. The focus for the garden is an external heated swimming pool (approx 32' x 16' x 7' at the deep end (9.75m x 4.88m x 2.13m at the deep end). Access to the front is granted on both sides through high timber fences and there are outside power points and an outside tap.
Front
Mainly block paved providing extensive off-road parking for several vehicles, that could include a caravan or boat, (dependant on size) and access to the detached garage. The driveway is accessed through twin, remote controlled electric wrought iron gates with intercom system and the area is bordered by high evergreen hedging offering complete seclusion.
Garage
The double garage is detached, has an electric operated door, which can be operated from within the property. It includes power and light, eaves storage and benefits from a Georgian style double-glazed door allowing separate access and window.
Poole BH16 5NA
Click to enlarge
| Name | Location | Type | Distance |
|---|---|---|---|






