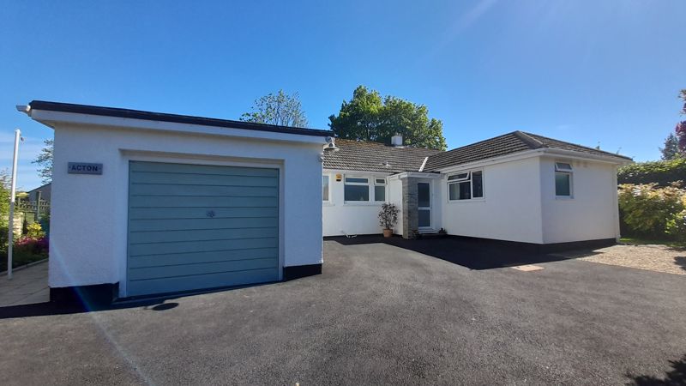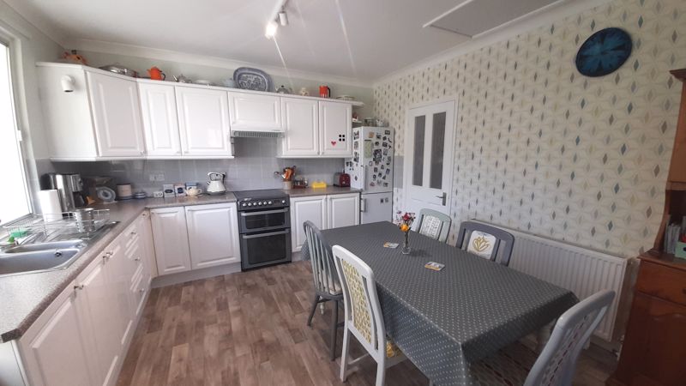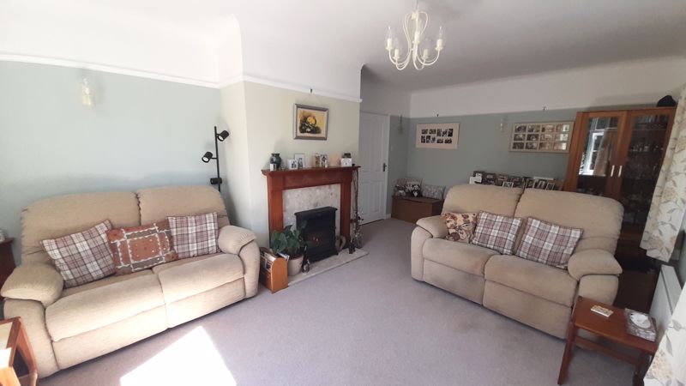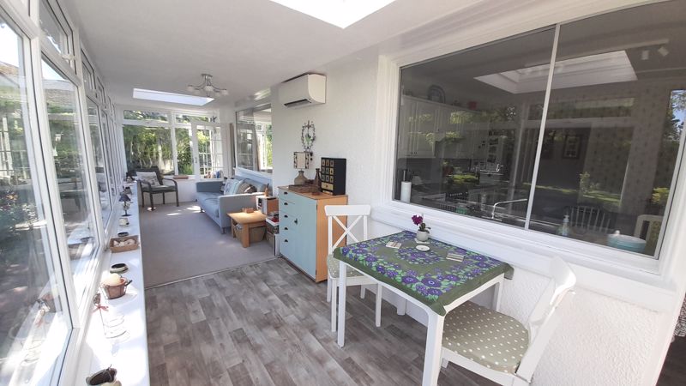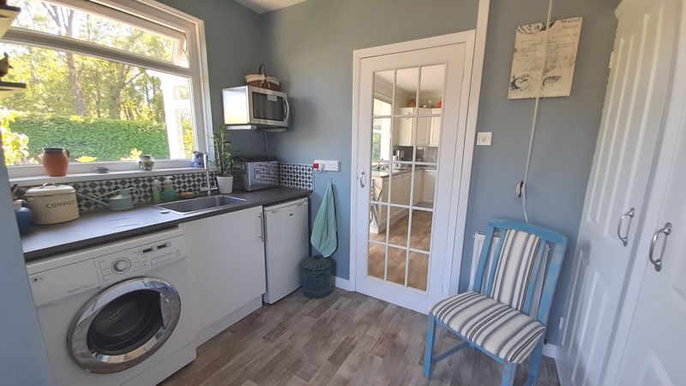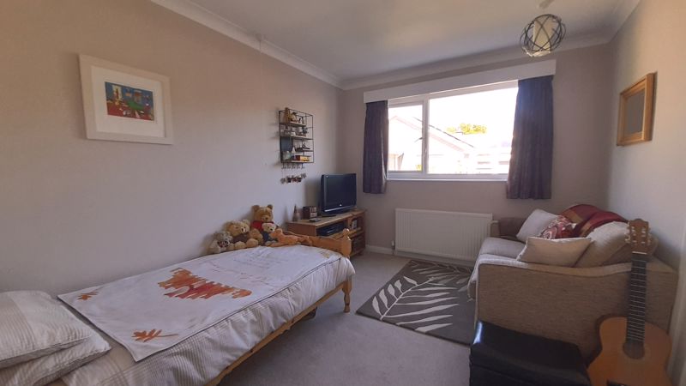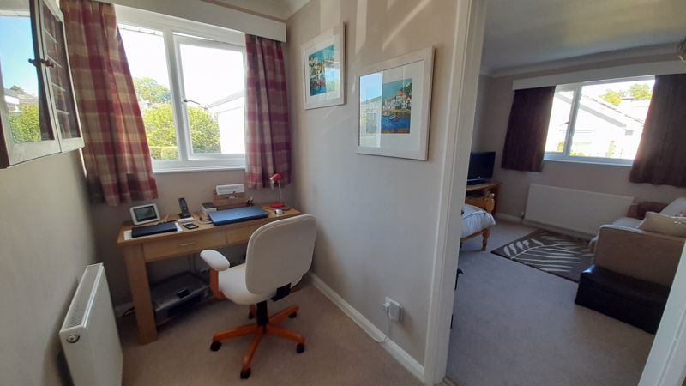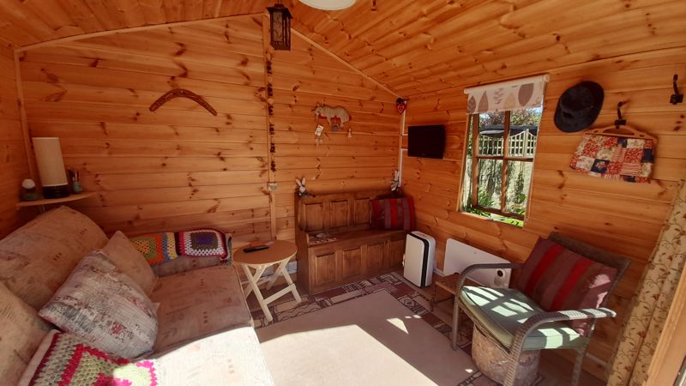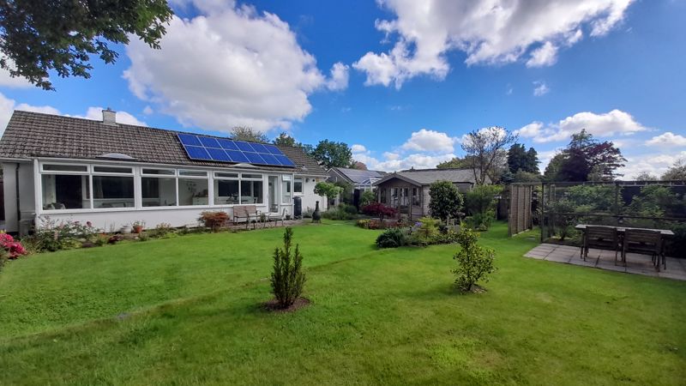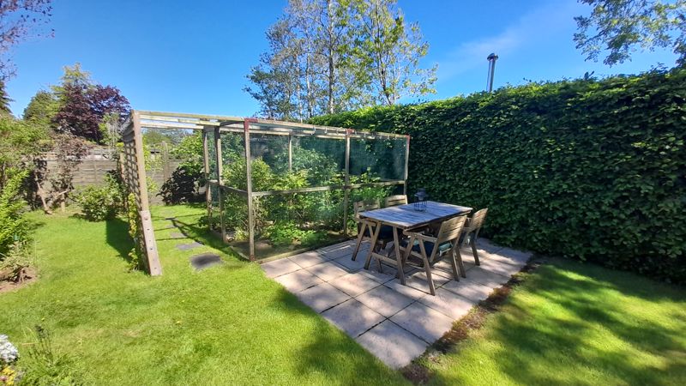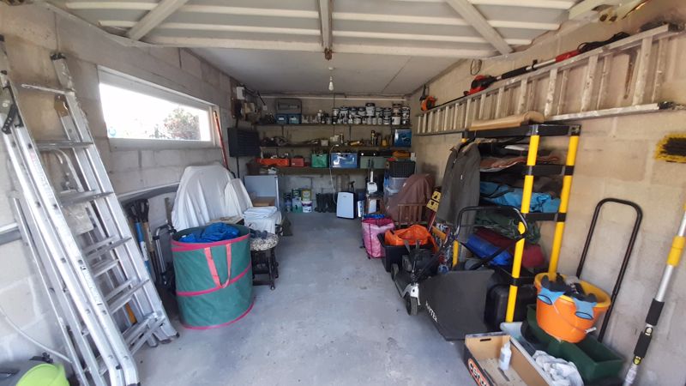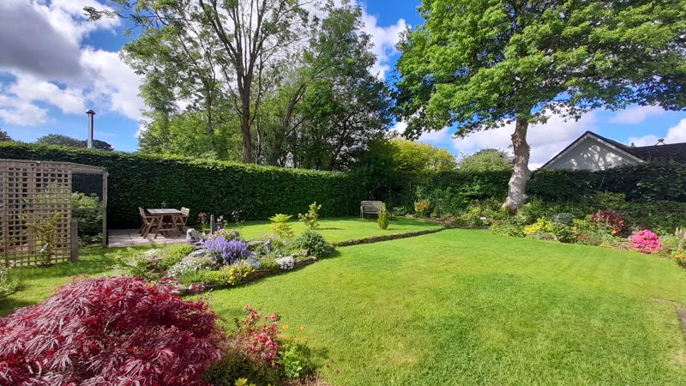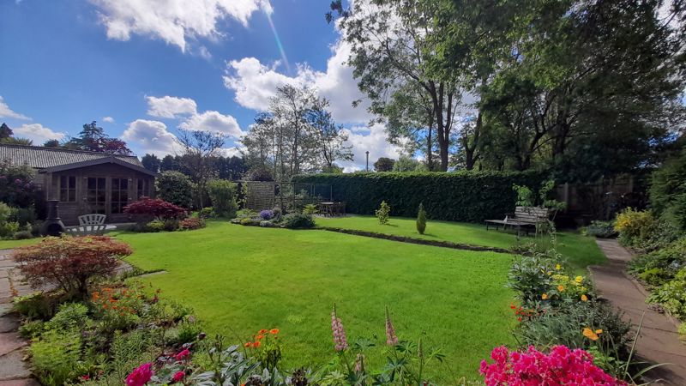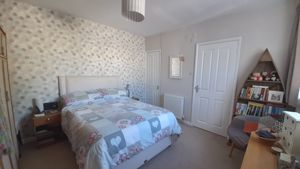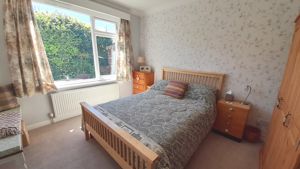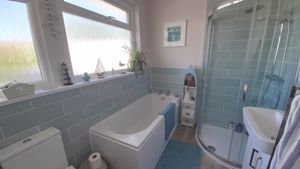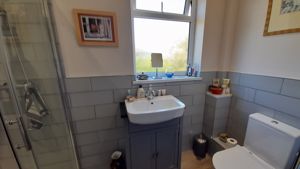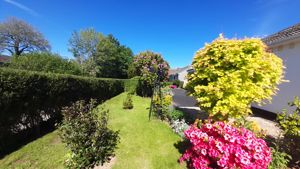Lake Lane, Liskeard £375,000
Please enter your starting address in the form input below.
Please refresh the page if trying an alernate address.
- Detached bungalow
- Three bedrooms
- Very well presented
- Beautifully presented garden
- Garage
- Upvc double glazing
- Off road parking for several cars
Well presented three bedroom detached bungalow set on a lovely private plot with garage, driveway parking and beautifully maintained gardens.
Liskeard PL14 3DE
The property
The property has had various works completed by the current owners in recent years and is well presented throughout and ready for occupancy. Entering from the front of the property through a Upvc double glazed door into the hallway:
Hallway
Doors to all rooms and door to built in storage cupboard.
Master Bedroom
11' 6'' x 11' 3'' (3.50m x 3.43m)
Upvc double glazed window overlooking front of property, radiator, door to built in airing cupboard with slatted shelving and radiator. Door to:
Ensuite Shower room
8' 6'' x 4' 0'' (2.59m x 1.22m)
White suite comprising shower cubicle with shower and screen, wash hand basin with vanity unit, WC, Upvc double glazed obscure window, radiator and extractor fan.
Bedroom
11' 9'' x 9' 9'' (3.58m x 2.97m)
Upvc double glazed window overlooking side of the property and radiator.
Dressing room/study
9' 9'' x 4' 9'' (2.97m x 1.45m)
Upvc double glazed window to front of property, radiator, door to:
Bedroom
12' 0'' x 9' 9'' (3.65m x 2.97m)
Upvc double glazed window to the side of the property, radiator and sliding doors to the built in wardrobe with shelving and hanging rail.
Lounge
18' 9'' x 11' 9'' (5.71m x 3.58m) MAX
Upvc double glazed window to the side of the property and double glazed window looking into the sun room. Radiator, feature electric fire with mantle.
Kitchen/Breakfast Room
13' 0'' x 12' 0'' (3.96m x 3.65m) MAX
Range of white fronted wall and floor units with working surfaces over. Stainless steel one and a half bowl sink unit with mixer tap and drainer. Space for electric oven and fridge freezer. Access to the loft which is boarded with loft ladder and light. Radiator, built in shelved larder cupboard and window looking into sun room and offering natural light to the kitchen. Door to:
Utility Room
10' 6'' x 8' 3'' (3.20m x 2.51m) MAX
Upvc double glazed window overlooking rear garden, Upvc double glazed door leading to the side of the property. Two built in storage cupboards with shelving, built in cupboard housing the Worcester heating boiler, radiator, working surface with inset sink with space and plumbing for washing machine under, door to:
Cloakroom
Upvc double glazed obscure window, WC and wash hand basin with vanity unit.
Sun room
28' 6'' x 5' 9'' (8.68m x 1.75m)
Beautiful light and airy addition to the property offering access from both the kitchen and the lounge with this room having Upvc double glazed windows offering triple aspect of the garden and also two Upvc double glazed doors leading out into the garden. Recently installed “Daiken” unit offering heating in the colder months and air conditioning in the hotter months.
Garage
17' 0'' x 10' 0'' (5.18m x 3.05m)
Metal up and over door, power and lights laid on, solar panel controls and meters, workbench and shelving.
Cabin
9' 3'' x 7' 6'' (2.82m x 2.28m)
Wooden cabin with two windows and double doors with power and lights laid on and electric radiator.
Outside
The property is approached over a recently completed tarmacadam driveway offering off road parking for several vehicles. The property to the front is bounded by box hedging and has mature shrubs and trees with a gravelled area and beautiful lawn. To both sides of the property there is a lovely patio area with one side having the benefit of a shed which can be used for various tools. The rear of the property is beautifully presented with the garden being mainly laid to lawn, however has various areas of seating, mature trees, shrubs, fruit cages and is a lovely level plot and gives a real feel of privacy and seclusion for outdoor living. The garden is south facing and a lovely sun trap.
Solar Panels
These are owned by the property and are to the rear of the property with the controls and meter located within the garage.
Services
Mains water, electricity, drainage and gas.
Council Tax Band
D
Liskeard PL14 3DE
Click to enlarge
| Name | Location | Type | Distance |
|---|---|---|---|






