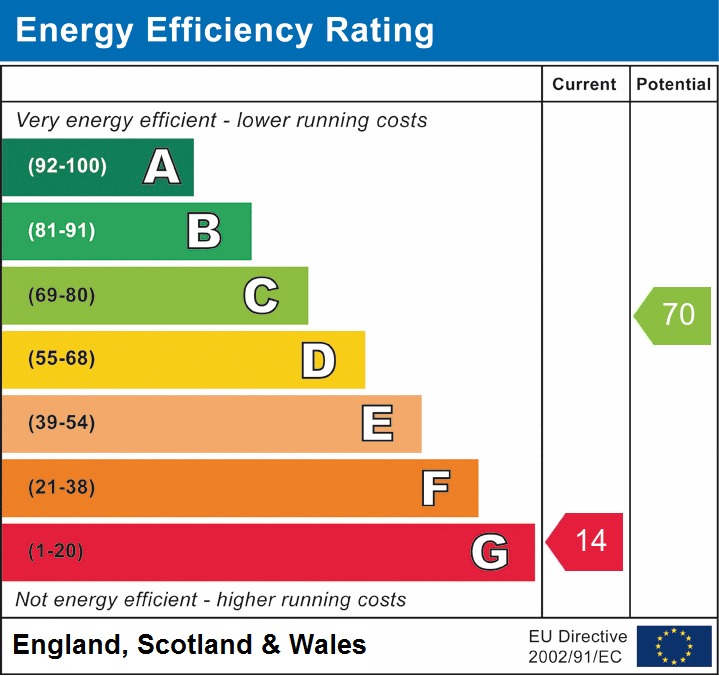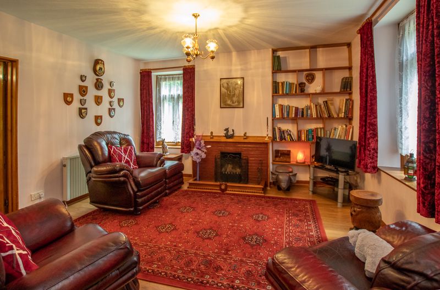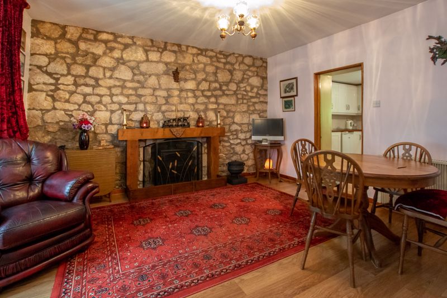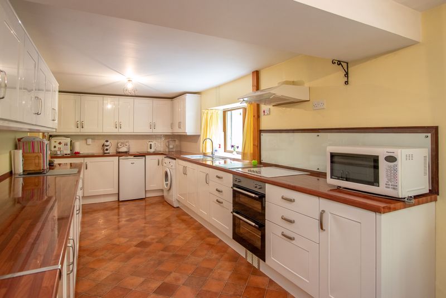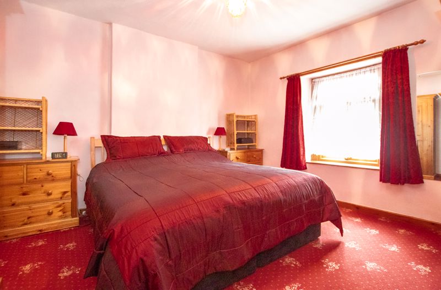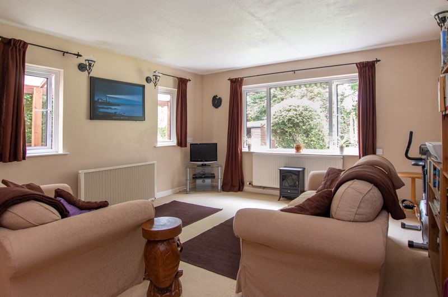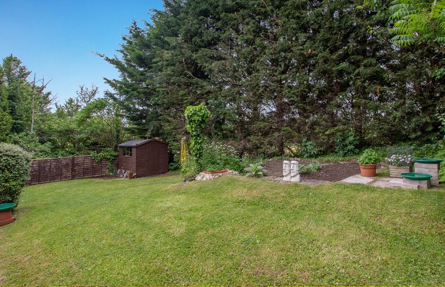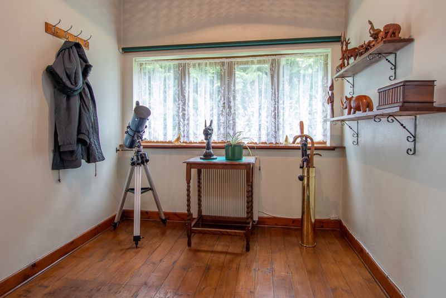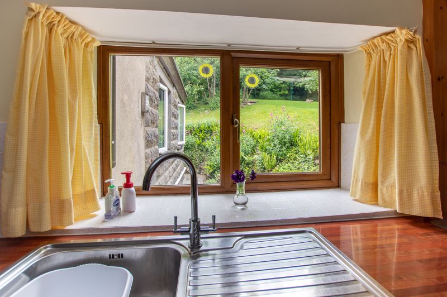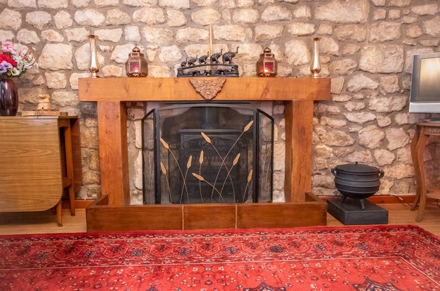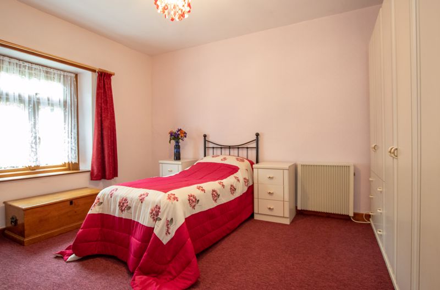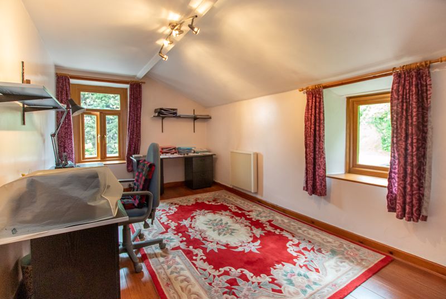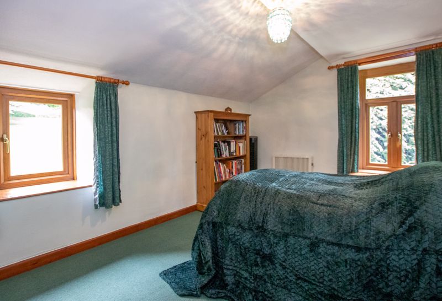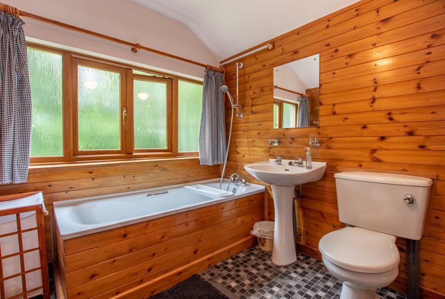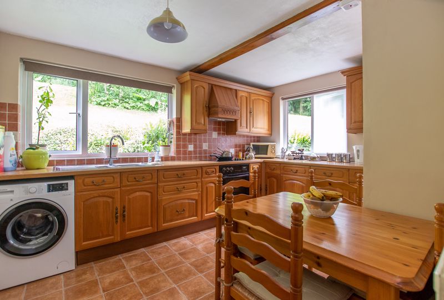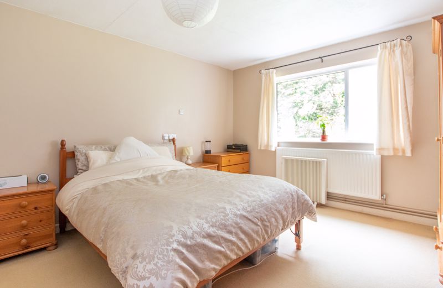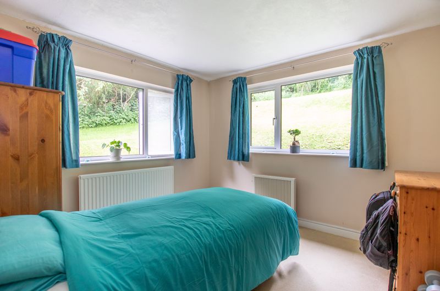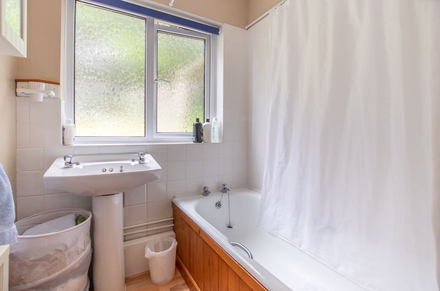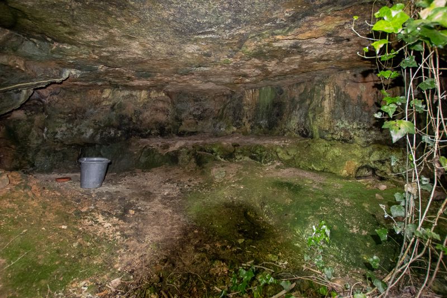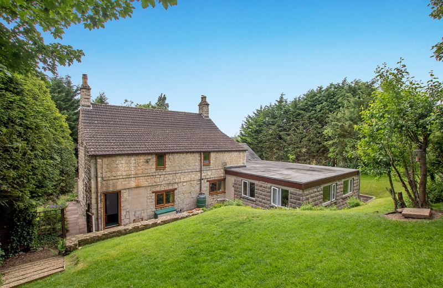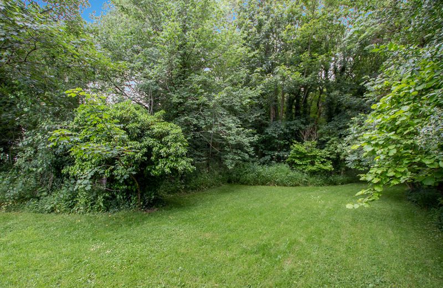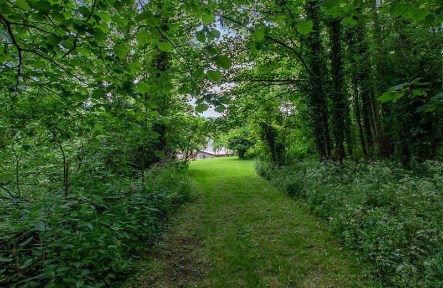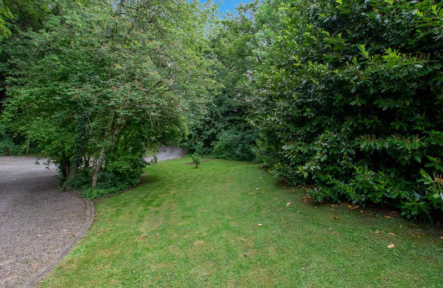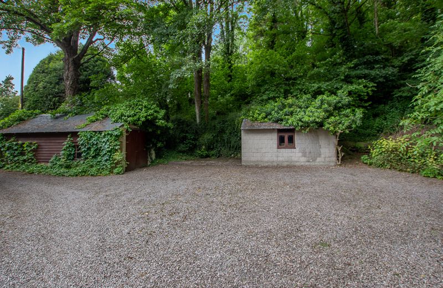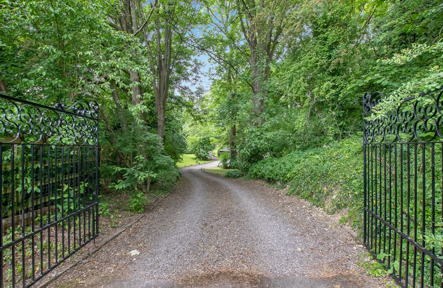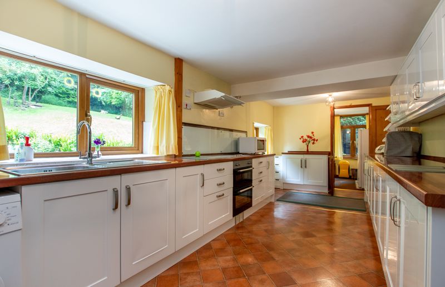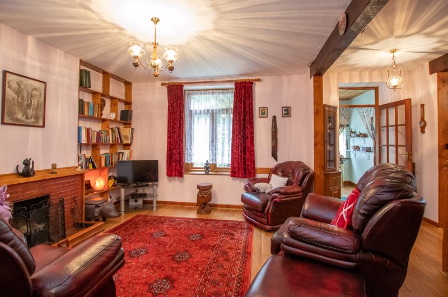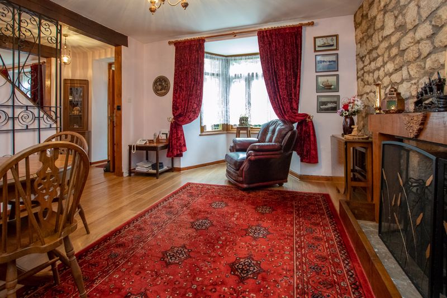Oldford, Frome £850,000
Please enter your starting address in the form input below.
Please refresh the page if trying an alernate address.
- Four Bedroom Main House
- Self Contained Two Bedroom Annexe
- Abundance of Character
- Over 2 Acres of Mixed Woodland and Gardens
- Opportunity to Improve
- Flexible Living
Interact with the virtual reality tour before calling Forest Marble 24/7 to book your viewing of this outstanding four bedroom property with a self contained two bedroom annexe found within beautifully impressive grounds enjoying an excellent sense of tranquility. The opportunity to become the proud owner of such a unique and imposing home is rare, with individuality being found with additions such as a woodland walk and its very own cave! Originally built in the late 1800s, the main property itself offers delightful character in the form of attractive fireplaces, exposed stone, bay windows and so much more. Two reception rooms and a large kitchen concludes the living accommodation, with four well proportioned bedrooms and bathroom on the first floor. The spacious two bedroom self contained annexe is ideal for those who wish to live with family members, or perhaps could provide an income opportunity. To interact with the virtual reality tour, please follow this link: https://www.forestmarble.uk/oldford.html
Frome BA11 2NE
Entrance Porch
7' 5'' x 8' 1'' (2.26m x 2.46m)
Stepping into the entrance porch, you will notice exposed stone to one wall, demonstrating just a sample of the charming character features that can be found throughout the property. Plenty of room for you to wipe off your shoes and hang your coats.
Entrance Hall
5' 5'' x 10' 9'' (max) (1.65m x 3.27m)
From the entrance porch, you step onto the engineered wood laminate flooring of the open plan entrance hall, that continues into both reception rooms either side. An under stairs storage cupboard can be found below the stairs leading to the first floor landing.
Lounge
12' 0'' x 13' 8'' (3.65m x 4.16m)
Warm and inviting, the lounge provides an ideal setting for a cosy reception area where evenings can be spent relaxing in front of the red brick open fire with wooden mantle. The open plan nature of the room contributes to the element of spaciousness, along with windows to the front and side welcoming in natural light. Door leading into the kitchen.
Dining Room
12' 6'' x 16' 10'' (max) (3.81m x 5.13m)
Bursting with character features in the form of a large bay window to the front, an appealing exposed stone wall and a wood burner with oak surround and stone hearth. This dining room will no doubt prove an excellent environment for a multitude of dinner parties, with convenient access directly to the kitchen.
Kitchen
23' 3'' x 8' 9'' (7.08m x 2.66m)
There is no scarcity of storage in this kitchen, comprising of a variety of wall and base units with a stainless steel sink drainer set into the wood block effect work surface. Integrated double electric oven with a Bosch electric hob under the cooker hood with glass splash back. Space under the surface for appliances such as a washing machine, fridge and freezer. Tiling to the splashbacks and tile effect flooring, with views over the garden. Access to the lounge and boot room.
Boot Room
7' 3'' x 8' 10'' (2.21m x 2.69m)
With a door to the rear garden, the boot room allows you to wipe off your muddy boots and perfect for hanging your wet coats before entering the house. Space here for a free standing fridge and freezer.
Landing
10' 9'' x 5' 6'' (max) (3.27m x 1.68m)
A split level landing, with stripped pine doors to all rooms, including the four bedrooms, the bathroom and the airing cupboard.
Bedroom One
12' 2'' x 13' 8'' (max) (3.71m x 4.16m)
A sizeable double bedroom, with more than enough room to accommodate a large double bed along with other bedroom furniture. The bedroom takes full advantage of the beauty the grounds have to offer, giving you excellent views towards the trees beyond.
Bedroom Two
12' 5'' x 13' 8'' (max) (3.78m x 4.16m)
A further double bedroom with ample storage found within the fitted wardrobes. Enjoy picturesque views to the side garden, where you can spot the squirrels playing in the trees.
Bedroom Three
15' 0'' x 8' 10'' (4.57m x 2.69m)
Following the trend of double bedrooms with excellent garden views, the third bedroom of the main house could be a place guests look forward to staying, a child's bedroom or a substantial work from home office as required.
Bedroom Four
14' 0'' x 8' 10'' (4.26m x 2.69m)
When a property is found within such beautiful grounds as Bonnyleigh House it comes as no surprise that such stunning views are found from every room. The fourth bedroom is no exception, providing green views over the garden. Plenty of space for your bedroom furniture and a large double bed.
Bathroom
7' 2'' x 8' 0'' (max) (2.18m x 2.44m)
With pine panelling to the walls and mosaic tile effect flooring, the bathroom comprises of a bath with mixer taps and a hand held shower piece, wash hand basin and low level WC.
Annexe Entrance Porch
4' 5'' x 4' 0'' (1.35m x 1.22m)
Sheltered by a canopy to the front, the entrance porch to the annexe has a useful recess for a matt where you or your guests can wipe off your shoes before stepping into the lounge.
Annexe Lounge
17' 10'' x 13' 11'' (max) (5.43m x 4.24m)
A generous room with dual aspect views out over the gardens making for an overall pleasant atmosphere to relax in after a long day. Thanks to the brilliant size of the room, you could also comfortably fit a dining area if you so wish.
Annexe Inner Hall
As is found in the main house, the inner hall enjoys pleasing pine doors to all rooms. Here you will find access to both bedrooms, the cloakroom, the bathroom, airing cupboard and the kitchen breakfast room. Adequate space here for a desk to create a study area.
Annexe Kitchen/Breakfast Room
12' 9'' x 14' 4'' (3.88m x 4.37m)
From this country style kitchen, you can gaze out over the garden whilst you cook, enjoying the overall feeling of restfulness and tranquillity. Walking across the tile effect flooring you will find appliances such as an electric oven, electric hob under a cooker hood, with space for a fridge, freezer and washing machine under the counter. Storage for a vast collection of kitchen goods can be found within the wall and base units, and wood laminate work surface provides plenty of space for even the most ambitious of cooking or baking projects. Utilising the remaining space, you could position a table and chairs where you can enjoy your morning refreshments.
Annexe Bedroom One
13' 10'' x 11' 6'' (4.21m x 3.50m)
A double bedroom, from where you can look forward to waking up to sunshine filled views over your pretty garden. Here, you can easily fit a range of bedroom furniture.
Annexe Bedroom Two
10' 8'' x 9' 11'' (3.25m x 3.02m)
The dual aspect windows found in the second bedroom offer not only access for natural light to flow into the room, but also lovely wrap around views of the garden. A double bedroom, offering ample space for your furniture.
Annexe W/C
A traditional water closet found next to the bathroom.
Annexe Bathroom
7' 6'' x 5' 5'' (2.28m x 1.65m)
Comprised of a panelled bath with shower over, wash hand basin and vanity unit. Tiling to the splashbacks and wood effect laminate flooring.
Front Garden
Positioned in front of the property with access to both the annexe and main house, this front garden consists of a large stretch of lawn with a gravel path guiding you to the annexe entrance. The perimeter is bordered with wooden fencing, and sheltered by a collection of impressive trees, intensifying the element of privacy felt throughout.
Side Garden
To the side of the annexe, there is a continuation of lawn with the addition of a wooden storage shed and planting beds. A mix of shrubbery decorating the area, with tall surrounding trees.
Rear Garden
Mainly laid to lawn, with impressive trees throughout and to the borders. Steps down to the patio area directly to the rear of the property, and access to the woodland beyond.
Wooded Area
Opportunities to find a property boasting its own woodland are few and far between, which only adds to how special this home truly is. Take in the idyllic sounds of the wind through the leaves and birds in the trees whilst enjoying your very own private woodland walk.
Property Entrance
Entering the property through the iron gates, you will find areas of lawn and trees as you meander up to the property. To the side you will be able to find the cave, which will be sure to impress your friends! There is also two large timber sheds which will provide a variety of uses.
Parking
With this property, the thought of having nowhere to park will be a distant memory. The long private driveway allows for you to comfortably fit numerous vehicles all secured by large gates to the front.
Frome BA11 2NE
Click to enlarge
| Name | Location | Type | Distance |
|---|---|---|---|
