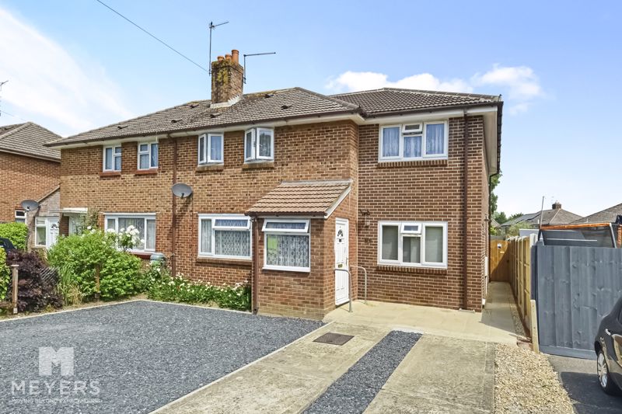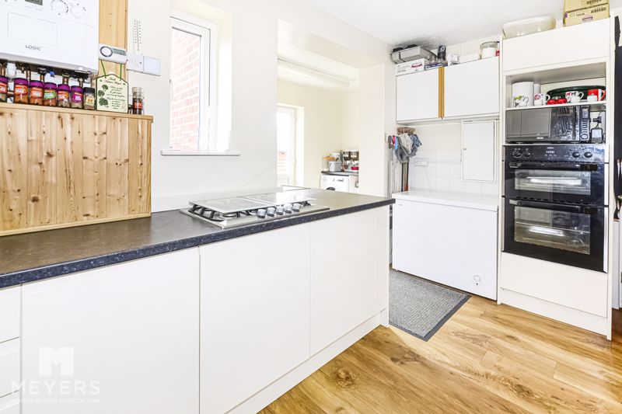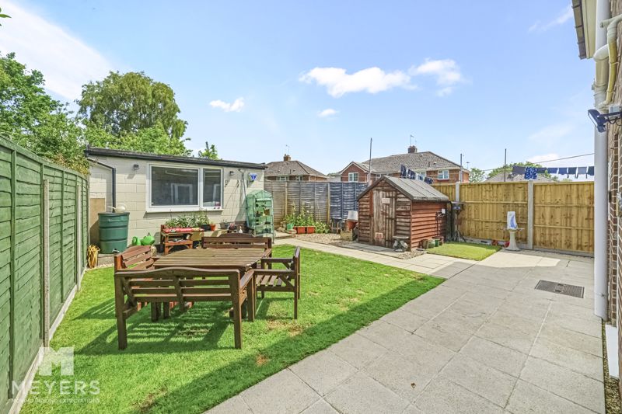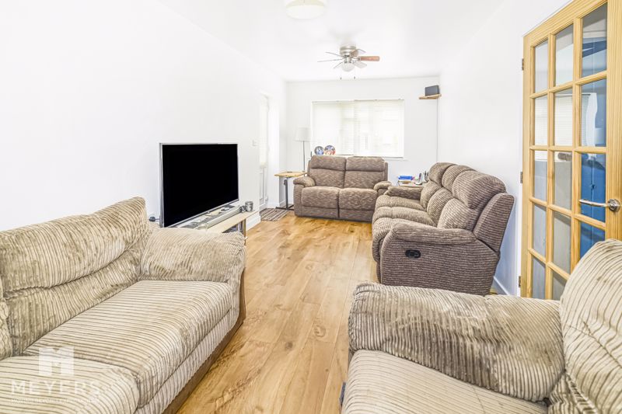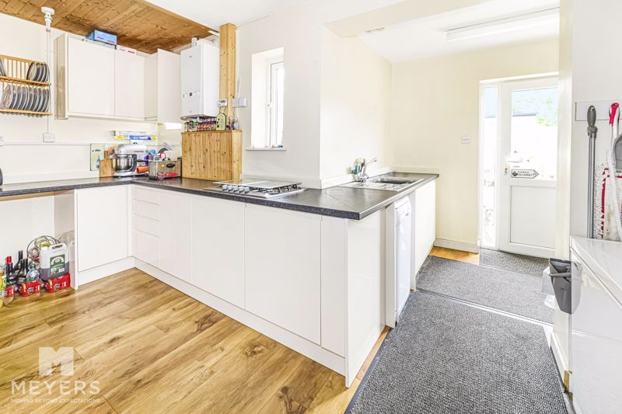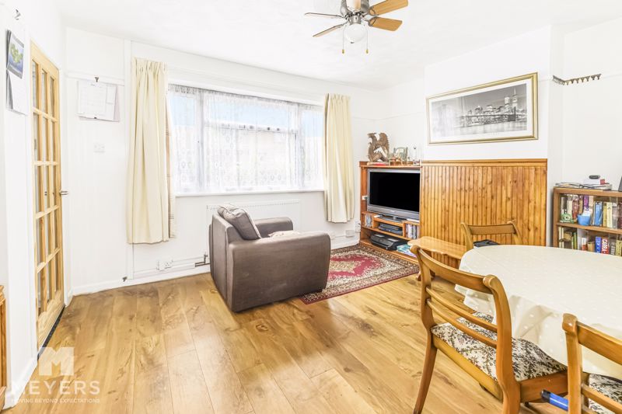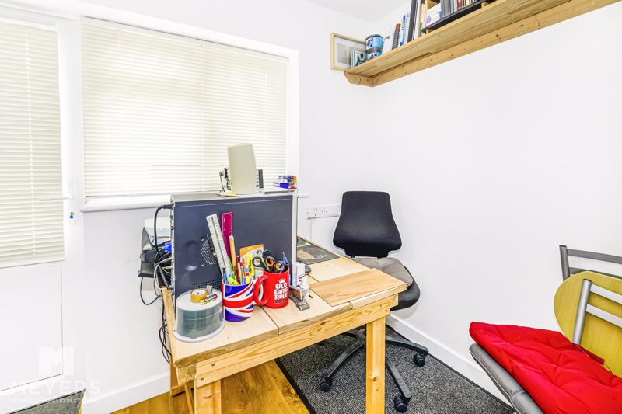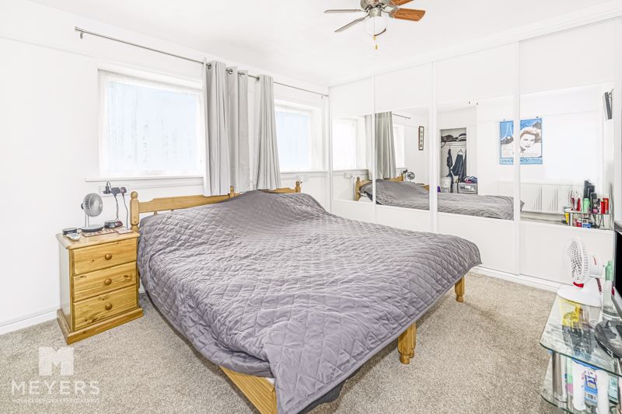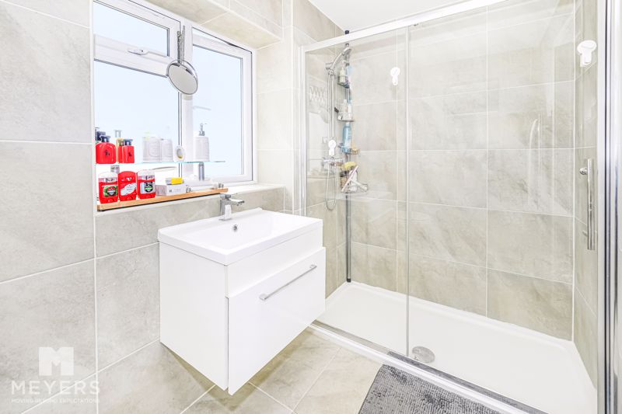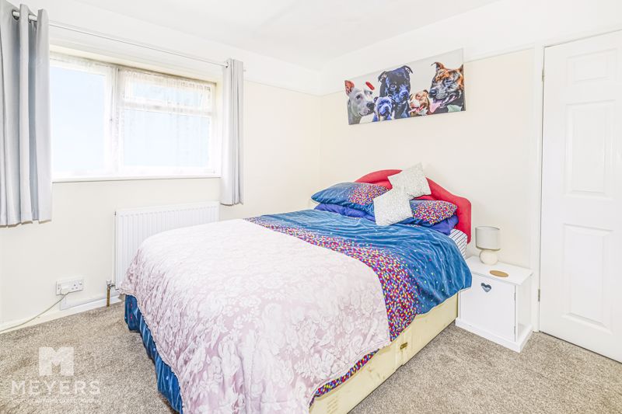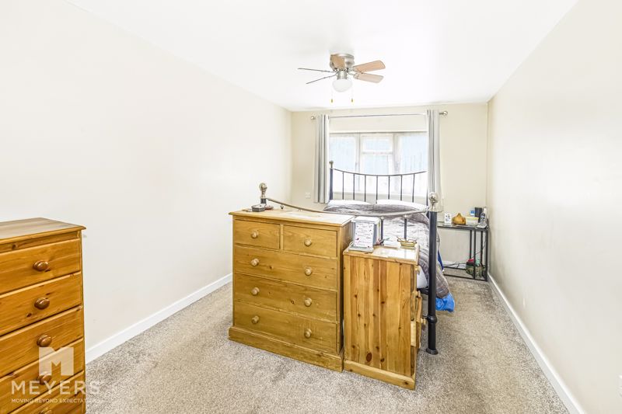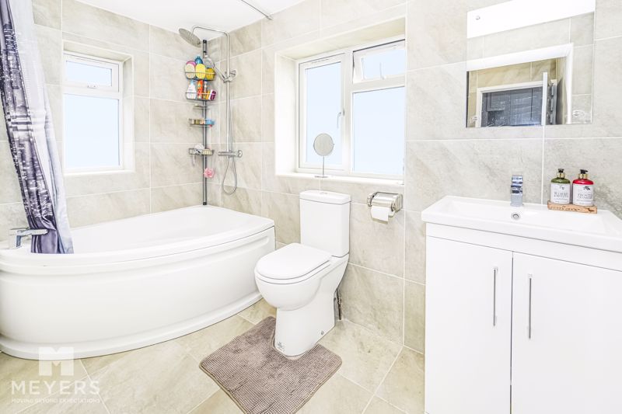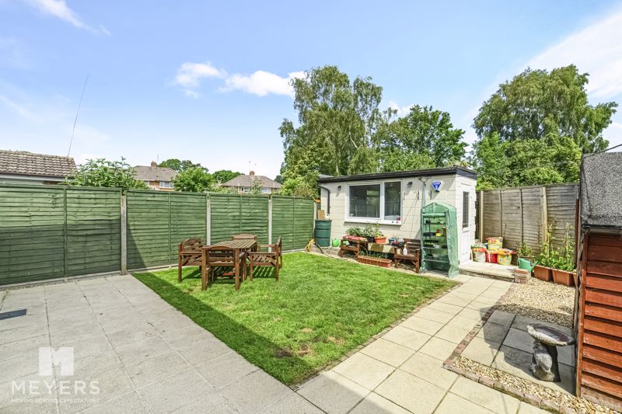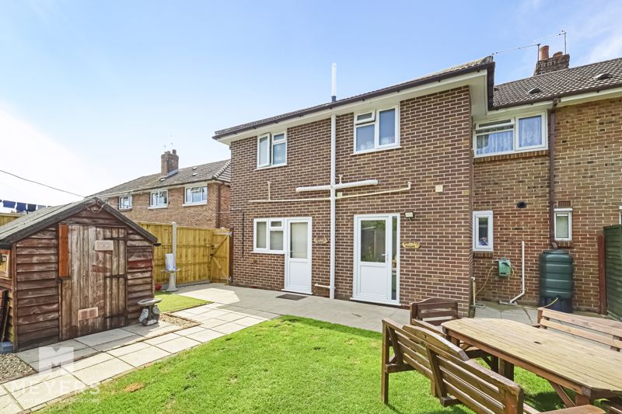Plumer Road, Poole Guide Price £335,000
Please enter your starting address in the form input below.
Please refresh the page if trying an alernate address.
- A Semi Detached House
- Three Double Bedrooms
- Ensuite To Master
- Well Presented Extended Accommodation
- Off Road Parking For Multiple Vehicles
- Home Office
- Separate Lounge & Dining Room
- Modern Style Fitted Kitchen/Breakfast Room
*SOLD BY MEYERS* An EXTENDED semi detached house with three DOUBLE bedroom, ensuite to master, family bathroom, SEPARATE lounge and dining room, modern KITCHEN/BREAKFAST ROOM, home office, well maintained rear garden and OFF ROAD PARKING for multiple vehicles.
Poole BH17 7HD
Description
Having been in the family since 1972, this classic example of a 1950's style ex-local authority semi-detached property that has been extended and refurbished to provide a spacious family home. Accommodation is well proportioned and provides an 'L' shaped kitchen/breakfast room,a separate lounge and dining room, an additional and useful office room and downstairs WC on the ground floor with three double bedrooms, one with ensuite and a family bathroom upstairs. Amongst many other noteworthy features are that the property benefits from off road parking for at least two cars and has a well-manicured rear garden.
Directions
From Poole Train Station, head north and at the roundabout, take the 1st exit onto Serpentine Road, At the roundabout, take the 1st exit onto Wimborne Rd/B3093.Turn left onto Tatnam Road, Turn right onto Stanley Green Road and continue straight onto Fleets Lane and at the roundabout, take the 2nd exit onto Waterloo Road/A349. Turn left onto Chetwode Way, left onto Kitchener Crescent, right into Milne Road then left again into Gough Crescent. Follow the road around and the Plumer Road is on the right hand side.
Location
Within walking distance of Parkstone Grammar school, the property is also only a ten minute walk to Hillbourne Primary school. Within a 5 minute drive, there is a Tesco's Extra, a Lidl Supermarket and also an Asda supermarket on Canford Heath. Drive a few minutes more and you will be in Broadstone centre with its shops, bistros and cafe's including a Costa Coffee and also A Marks & Spencer’s Food hall.
Entrance
Composite double glazed entrance door through to porch.
Entrance Porch
Double glazed window to front elevation and composite double glazed entrance door.
Lounge
Double glazed windows to front elevation, textured ceiling picture rails, wall mounted double radiator, fitted shelving unit, laminate flooring.
Extension Lounge
Double glazed windows to front elevation, composite double glazed door to side elevation, smooth set ceiling, wall mounted double radiator, laminate floor, timber internal door through to office.
Kitchen
Double glazed windows to rear elevation, textured ceiling, partly tiled walls, wall mounted double radiator, stone effect rolltop surfaces integrated, gas hob, hi-gloss white storage at multiple elevations, wall mounted combination, boiler space for freestanding fridge / freezer, double oven at working height, space for dishwasher, dryer and laminate flooring.
Family Bathroom
Double glazed windows to rear and side elevations, smooth ceiling panel enclosed, corner bath with shower over single basin with mixer tap over and vanity cupboard below WC. Wall mounted heated towel rail, tiled walls and floors, shelving for storage.
Office
Double glazed window to rear elevation and composite double glazed door to rear elevation, wall mounted double radiator, laminate floors.
Downstairs WC
Ceiling with extractor fan, tiled walls and floor, single basin with mixer tap over WC.
Bedroom 1
Double glazed window to front elevation, smooth set ceiling, wall mounted double radiator, timber door through to ensuite.
Ensuite
Double glazed opaque window to rear elevation, smooth set ceiling, extractor fan, tiled walls and flooring, wall mounted heated towel rail, glass enclosed shower area, single basin with mixer tap and vanity cupboard below WC.
Bedroom 2
Double glazed windows to front elevation, textured ceiling, wall mounted double radiator, built-in storage, mirrored along one side of the wall, carpeted floors.
Bedroom 3
Double glazed windows to rear elevation, textured ceiling, wall mounted double radiator, carpeted floors.
Front
Off-road parking for multiple vehicles, paving slabs adjacent to the property, blue slate and concrete driveway.
Rear Garden
Patio area adjacent to the rear of the property, path leading to breezeblock shared bordered by timber fences, grass lawn area as well as shingle area. Timber shed and brick built storage. Double glazed with power.
Poole BH17 7HD
Click to enlarge
| Name | Location | Type | Distance |
|---|---|---|---|






