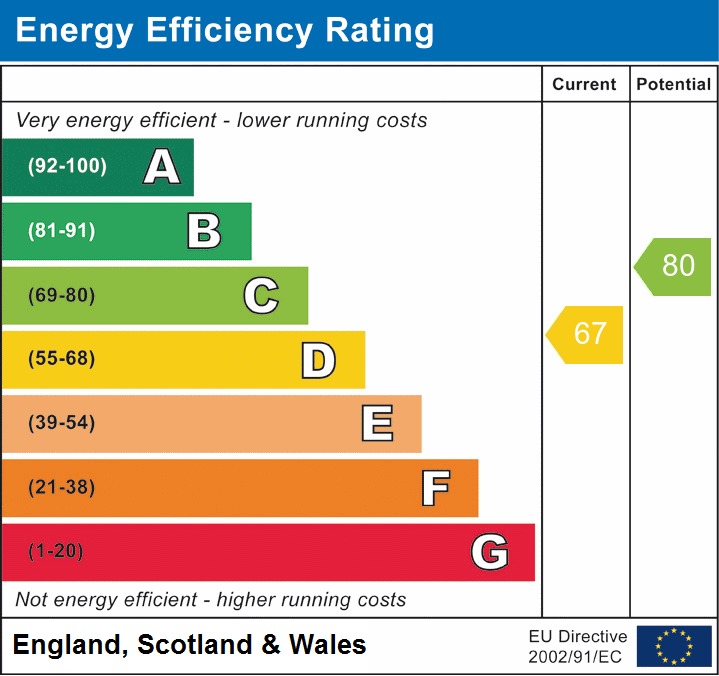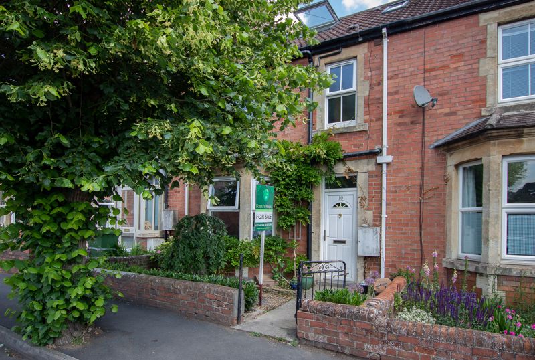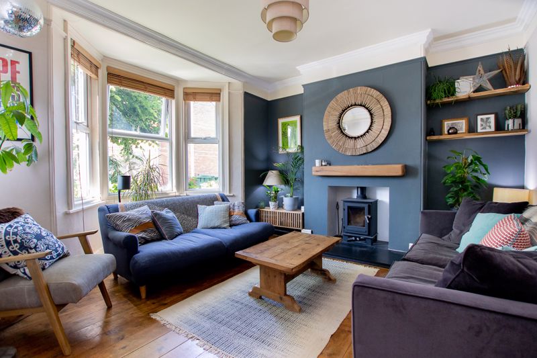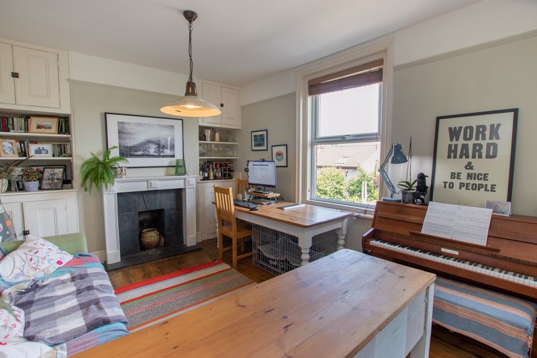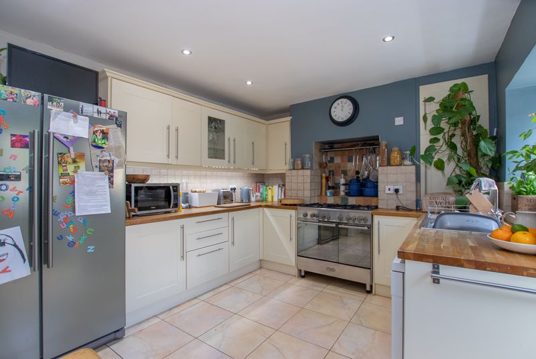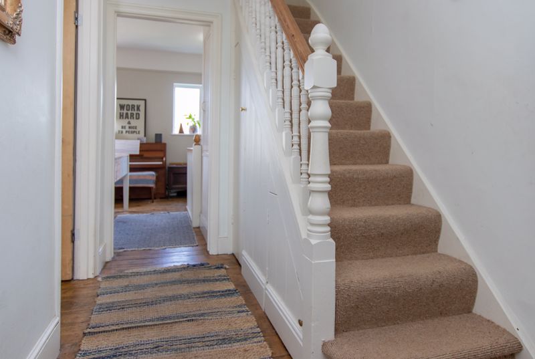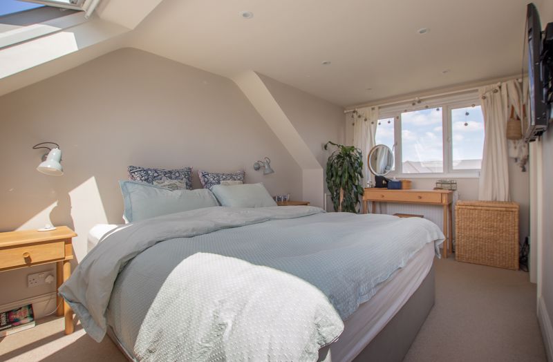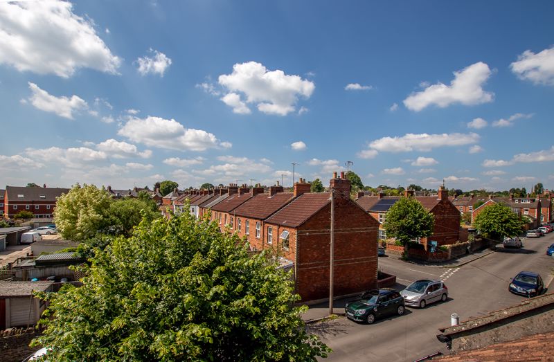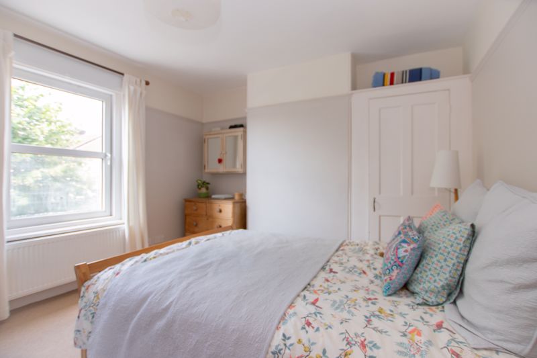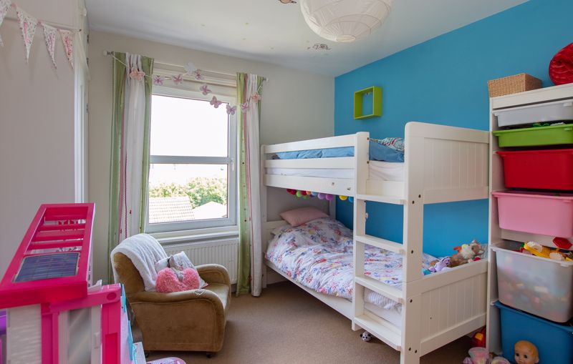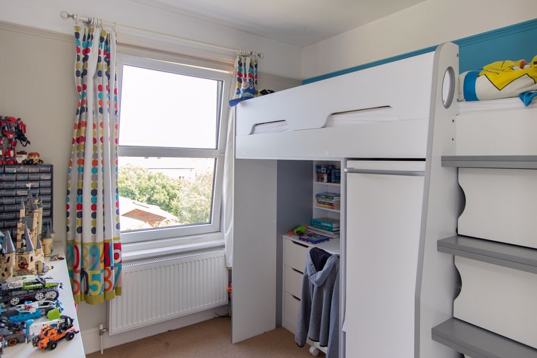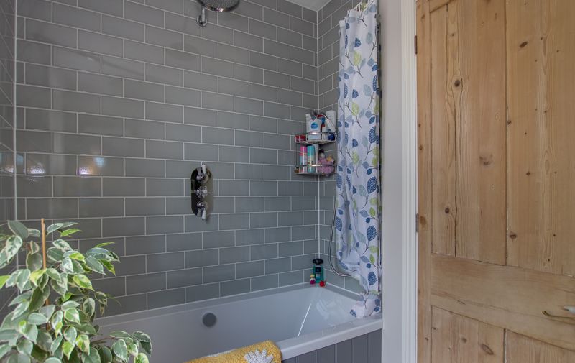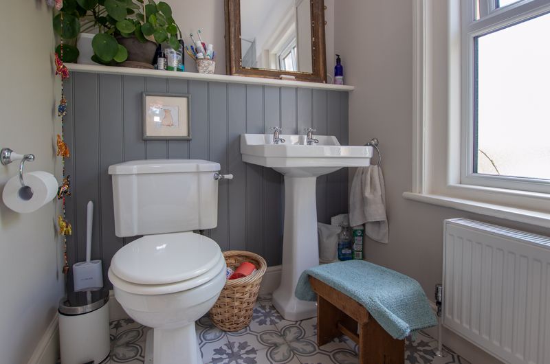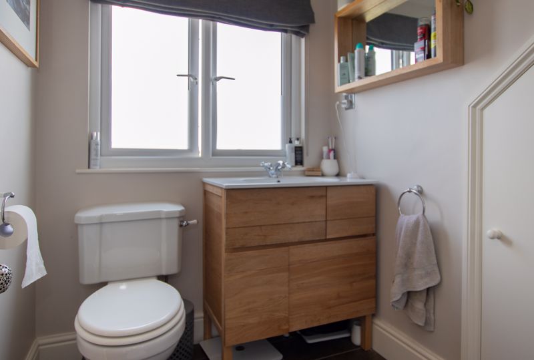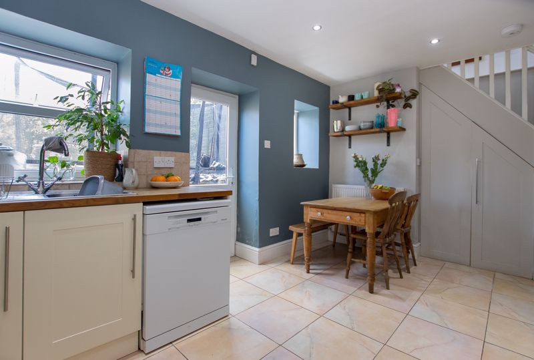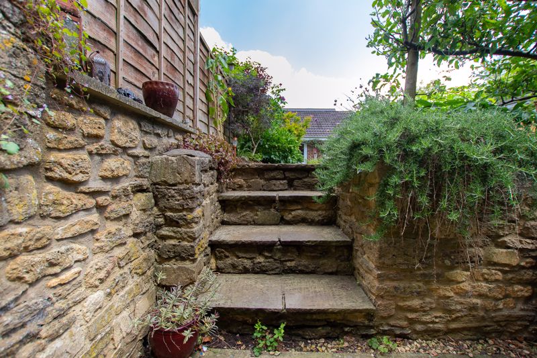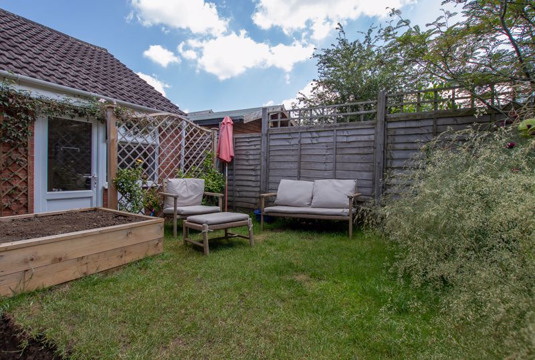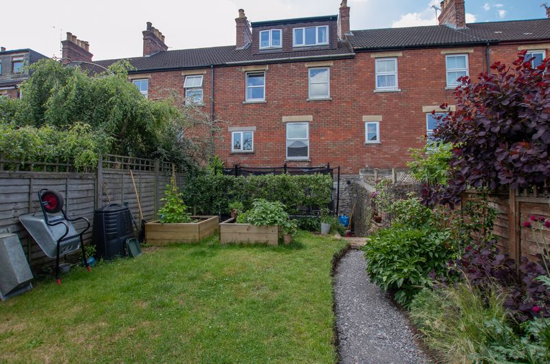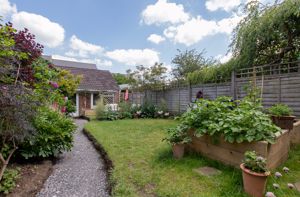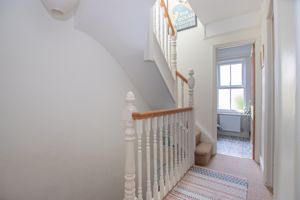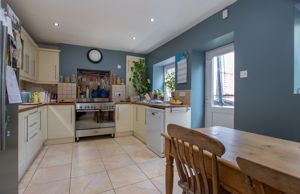Garston Road, Frome £525,000
Please enter your starting address in the form input below.
Please refresh the page if trying an alernate address.
- Stunning Period Property
- Four Bedrooms
- Flexible Living
- Excellent Location
- Garage and parking
- Work From Home Office
Interact with the virtual reality tour before calling Forest Marble 24/7 to book your viewing of this stunning example of the period properties Frome has to offer, with accommodation spread across four floors enjoying a generous sprinkling of character and original features throughout. Two sizeable reception rooms sit across the ground floor, with stairs leading down into a kitchen diner on the same level as the garden. Across the first floor, the property offers three good sized bedrooms with a substantial main bedroom found on the top floor with an ensuite and incredible rooftop views. As is a rarity with properties of this period, the property also benefits from parking and a double garage that also includes an office space. To interact with the virtual tour, please follow click the online viewing tab.
Frome BA11 1RN
Entrance Hall
11' 6'' x 5' 11'' (max) (3.50m x 1.80m)
Stepping on to the stripped pine flooring of the entrance hall, you are greeted with space to kick off your shoes and hang your coats. Access to the lounge, second reception and stairs to the first floor landing. Cupboard under the stairs, and a separate cupboard housing the utilities unit.
Lounge
13' 10'' (max) x 12' 10'' (4.21m x 3.91m)
With a large bay window to the front not only bringing a sense of character to the room but allowing for an abundance of natural light to enter, the lounge is the perfect place to kick back after a long day. Adding to the room's character are features such as impressive stripped pine flooring and picture rails, with a multi fuel wood burner on a slate hearth under an oak mantle.
Second Reception
11' 2'' x 19' 2'' (max) (3.40m x 5.84m)
Positioned to the rear of the property overlooking the garden, this sizeable reception room offers ample choice for how you'd best like to utilise the space, whether it be a dining room, further living area or much more. Here you can appreciate an open fire place with slate hearth and timber surround, with traditional fitted cupboards to the recesses either side. Storage cupboard over the stairs leading down to the basement level.
Kitchen/Diner
10' 4'' x 18' 9'' (max) (3.15m x 5.71m)
A charming country style kitchen comprising of a variety of wall and base units with wood block work surface over, inset sink drainer unit and freestanding range cooker with five gas burners. There is also space for a fridge freezer, with room within the units for a dish washer, and a storage cupboard with space for a washing machine. Tiling to the splashbacks and door leading to the rear patio. Being of a generous size, there is the option for housing a table and chairs where you can enjoy family meals. Potential, subject to usual permissions, to extend out onto the patio.
First Floor Landing
9' 6'' (max) x 8' 0'' (2.89m x 2.44m)
Reaching the top of the stairs, the first floor landing gives access to three of the bedrooms and bathroom, with stairs to the top floor.
Bedroom Two
11' 5'' x 12' 10'' (max) (3.48m x 3.91m)
Enjoy waking up to sunny views over the front garden in this large double bedroom, with space for a variety of bedroom furniture. Picture rails running the perimeter, and a built in cupboard with shelving for storing away your clothes.
Bedroom Three
11' 4'' x 10' 10'' (max) (3.45m x 3.30m)
A well proportioned double bedroom with views down to the garden and two built in wardrobes. Plenty of space on offer to create an ideal childs room.
Bedroom Four
7' 11'' x 8' 1'' (2.41m x 2.46m)
With rooftop views, this bedroom would be an ideal work from home study if the fourth bedroom is not required, however as a fourth bedroom there is still plenty of space to be utilised.
Family Bathroom
5' 6'' (max) x 8' 9'' (1.68m x 2.66m)
Beautifully presented, the bathroom comprises of a panelled bath with a Amazon rain head shower over, wash hand basin and low level WC with a handy shelf over. Tiling to the splashbacks and tiled flooring.
Bedroom One
15' 7'' x 12' 2'' (4.75m x 3.71m)
A fine example of a modern attic conversion, this substantial double bedroom will leave you with no shortage of space to create your own sanctuary away from the hustle and bustle of the main house. Storage is also in no sparsity with built in storage cupboard and built in drawers to the eaves. Incredible views to the front and back of the property across the rooftops of Frome and onto Longleat Forest. Door leading to the ensuite.
Ensuite
8' 4'' x 5' 3'' (2.54m x 1.60m)
A stylish modern ensuite with a wash hand basin with vanity unit under, low level WC and large walk in shower with an amazon rain head and separate hand held shower piece. Wood effect tiled floor and door to the airing cupboard.
Front Garden
A low maintenance rear garden, mainly laid to gravel with a mix of shrubs. Path leading to the front door.
Rear Garden
From the kitchen, you step out to the patio area where you can sit and enjoy your morning coffee. Stepping up, you reach the main garden which is mainly laid to lawn with a mix of shrub and herbaceous borders and additional raised vegetable beds. The perfect place for whiling away your days with the company of family and friends. Path leading to the garage.
Outdoor Toilet
5' 9'' x 2' 9'' (1.75m x 0.84m)
WC with tiled flooring, accessed from the patio.
Garage/Studio
18' 5'' x 17' 4'' (max) (5.61m x 5.28m)
A double garage sat at the end of the garden that has the benefit of a work from home office/studio with separate access to the rear garden. The main garage has plenty of storage with power and light. Up and over door to the rear and separate single doors to front and rear.
Parking
Parking for one car in front of the garage, accessed via a shared private driveway.
Frome BA11 1RN
Click to enlarge
| Name | Location | Type | Distance |
|---|---|---|---|
