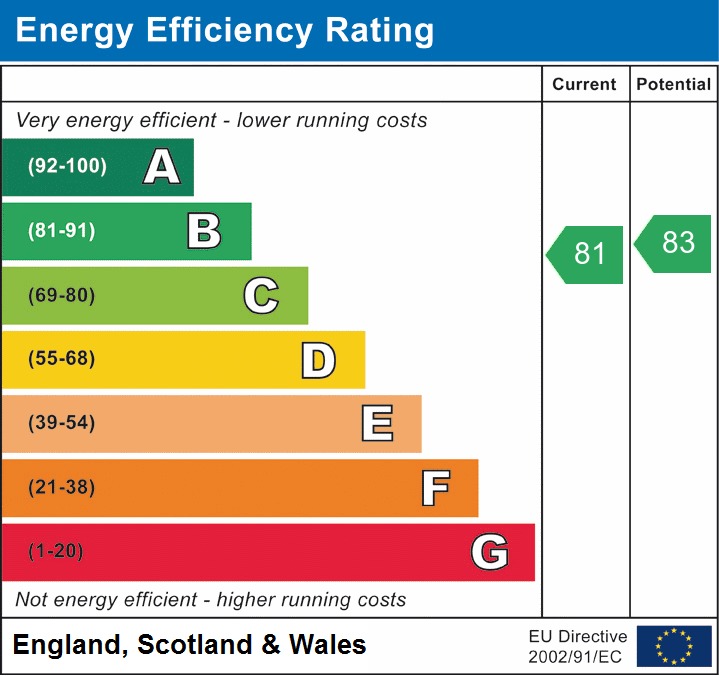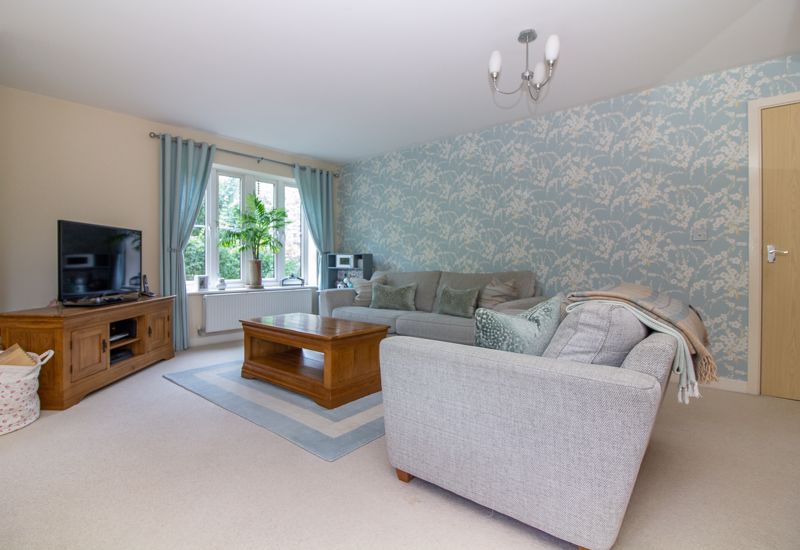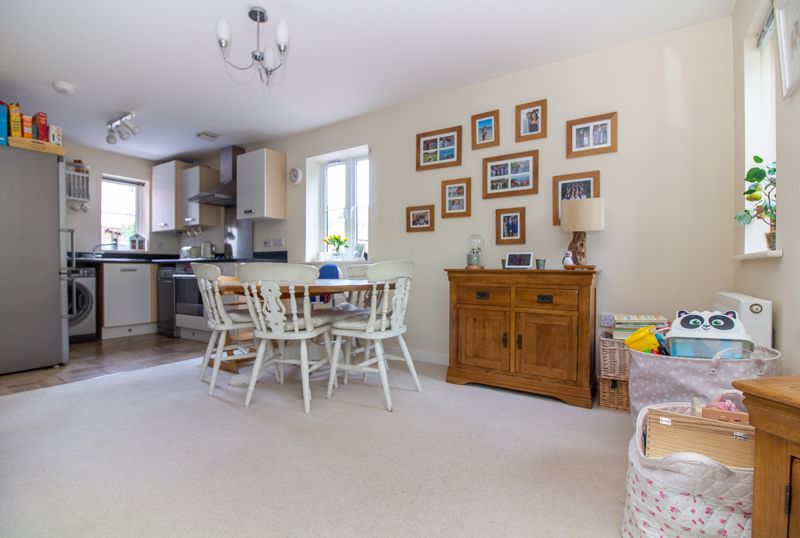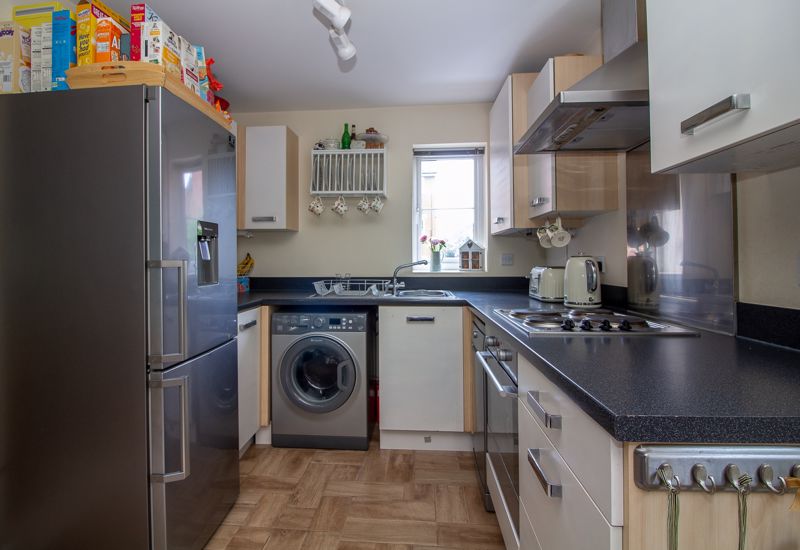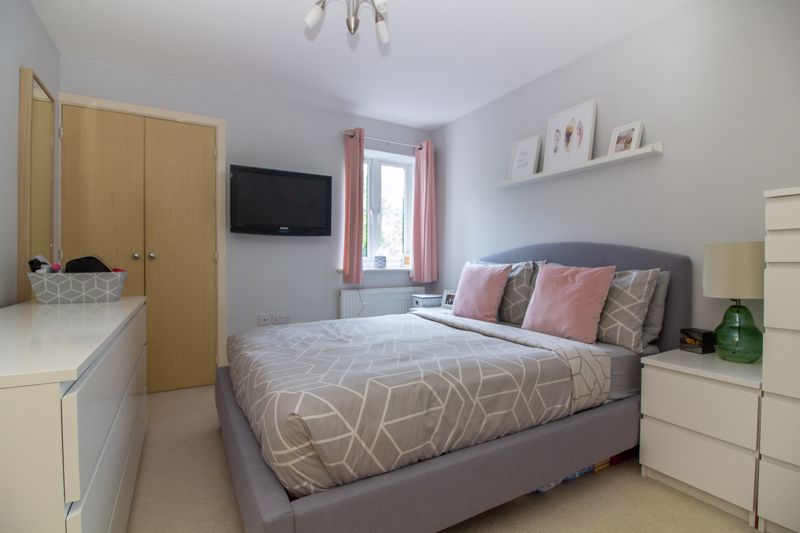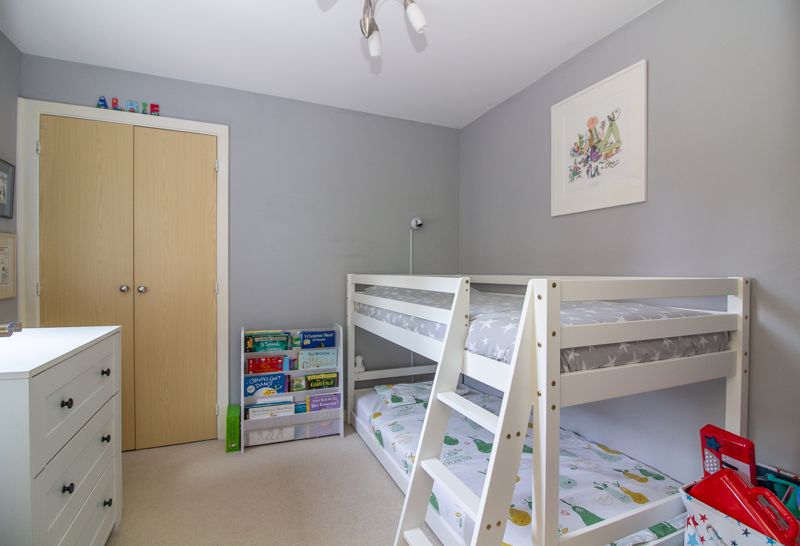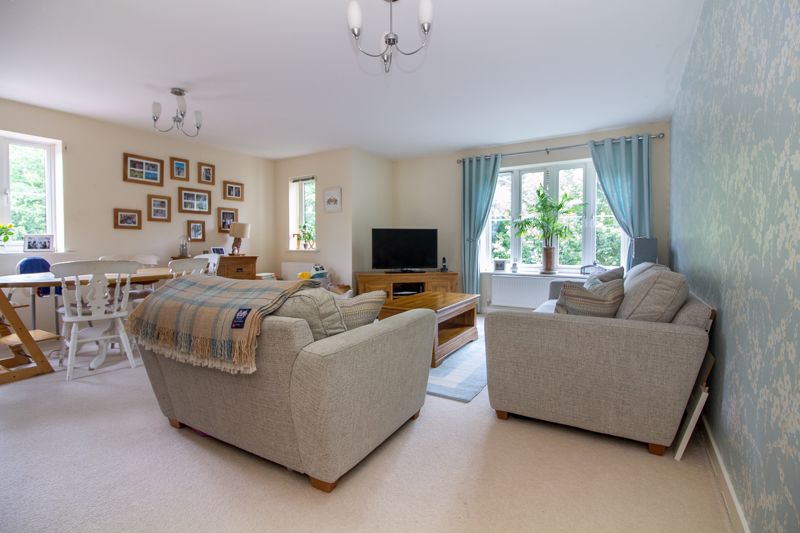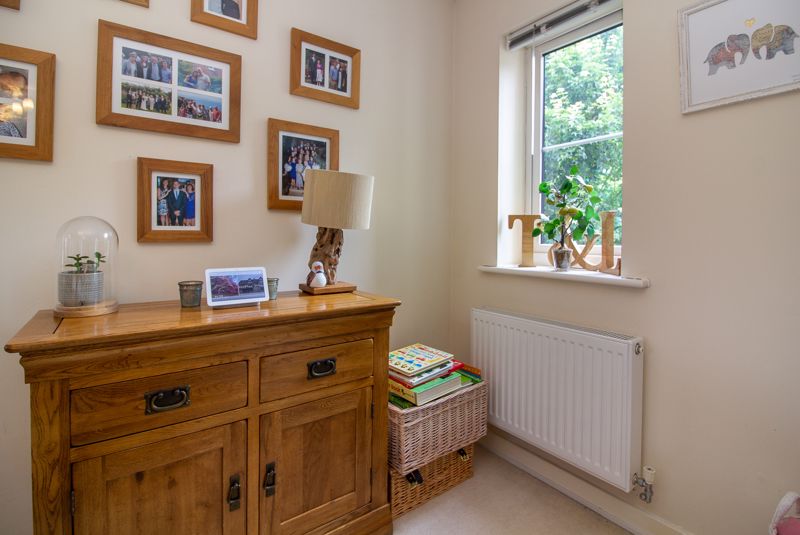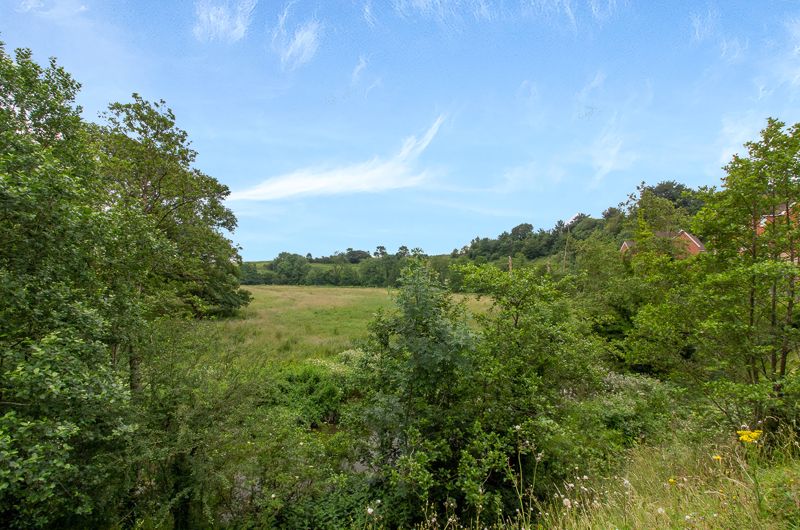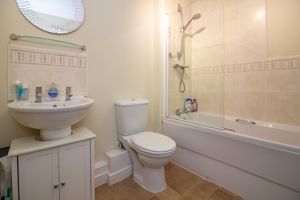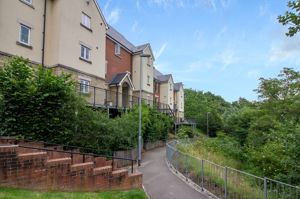Providence Court, Frome £180,000
Please enter your starting address in the form input below.
Please refresh the page if trying an alernate address.
- Two Bedroom First Floor Flat
- Excellent Presentation
- Great Location Close to Local Amenities
- Open Plan Central Hub
- Off Street Parking
- Ideal first time buy or Investment
Interact with the virtual reality tour before calling Forest Marble 24/7 to book your viewing of this well presented two bedroom flat located within an ever popular residential estate providing easy access to the train station and town centre. The flat is positioned on the first floor, with green views over the surroundings. The central hub of the property comprises of a spacious open plan living and dining area and kitchen, with two double bedrooms, a bathroom and plenty of storage. Allocated parking for you and a visitor outside. To interact with the virtual reality tour, please click the tab.
Frome BA11 1FS
Inner Hall
13' 7'' x 9' 9'' (max) (4.14m x 2.97m)
Stepping into the inner hall, there is space for you to kick off your shoes and hang your coats, with plenty of storage found in the broom cupboard. Access to all rooms.
Central Hub
23' 10'' x 17' 1'' (max) (7.26m x 5.20m)
The living accommodation of the flat is found in one open plan central hub, with a kitchen area and spacious living area.
Living/Dining Room
17' 10'' (max) x 17' 1'' (5.43m x 5.20m)
This open plan room offers ample space to accommodate both your living and dining furniture in a number of different configurations. A triple aspect room, meaning there is a surplus of natural light spilling in, offering excellent green views beyond.
Kitchen Area
5' 10'' x 8' 1'' (1.78m x 2.46m)
Open plan, with a variety of wall and base units topped with roll top work surface. Inset stainless steel sink drainer unit and an integrated electric oven and hob under the cooker hood. Space for a washing machine and dishwasher under the work surface, and a free standing fridge freezer. Tiling to the splash backs.
Bedroom One
10' 4'' x 9' 8'' (3.15m x 2.94m)
A substantial double bedroom where you can enjoy waking up to leafy views over the rural surroundings. Store away your belongings in the built in wardrobe.
Bedroom Two
9' 4'' x 8' 8'' (2.84m x 2.64m)
A double bedroom, also benefitting from a built in wardrobe leaving you with extra floorspace for various other furniture. If the second bedroom isn't required, this would be just as at home as a work from home office.
Bathroom
7' 10'' x 6' 0'' (2.39m x 1.83m)
Comprised of a bath with shower over, a wash hand basin and WC. Tile effect lino flooring and tiling to the splashbacks.
Parking
Single allocated parking as well as visitor spaces. Additional on street parking is also available.
Frome BA11 1FS
Click to enlarge
| Name | Location | Type | Distance |
|---|---|---|---|
