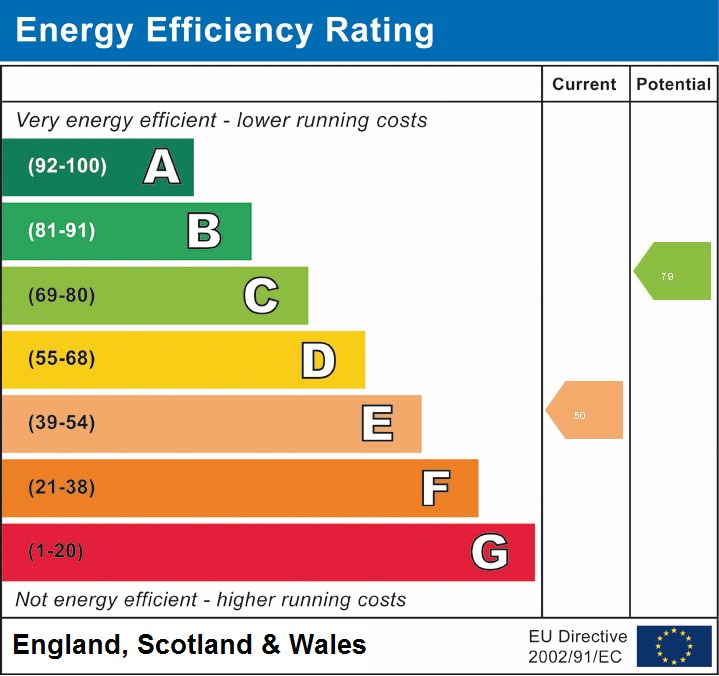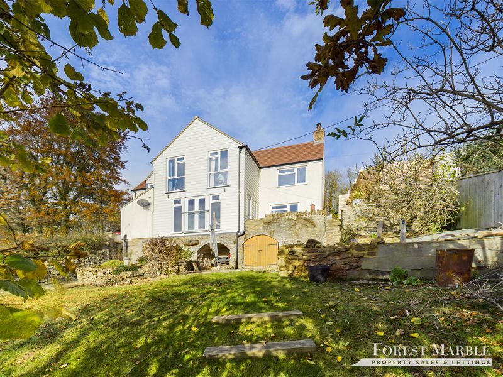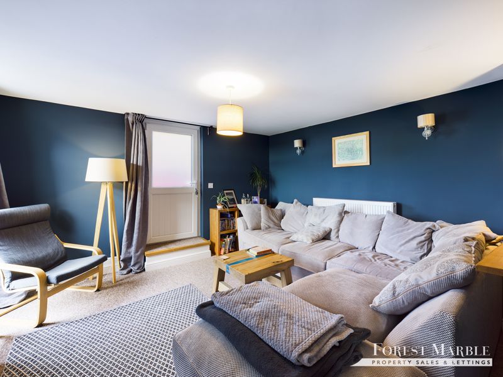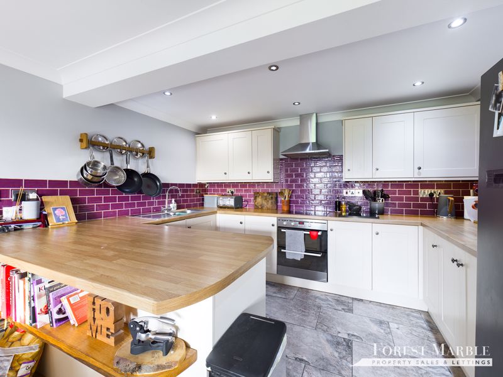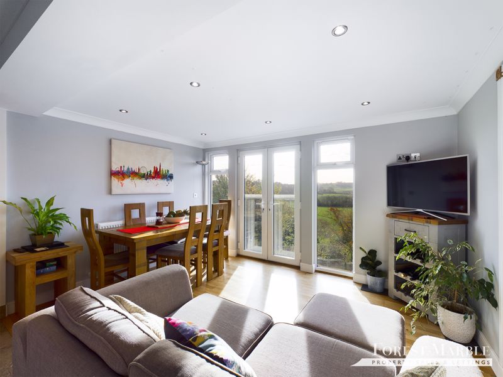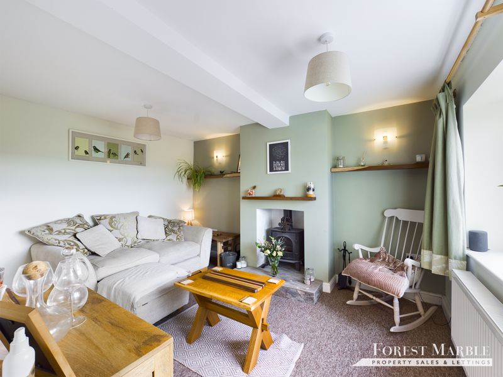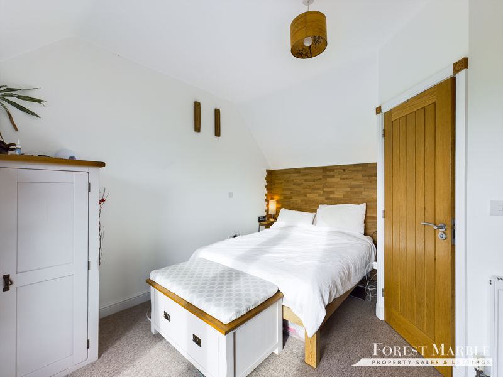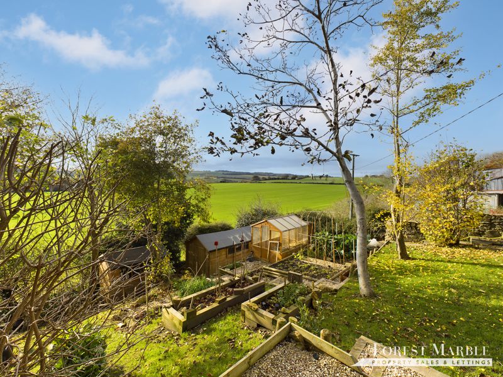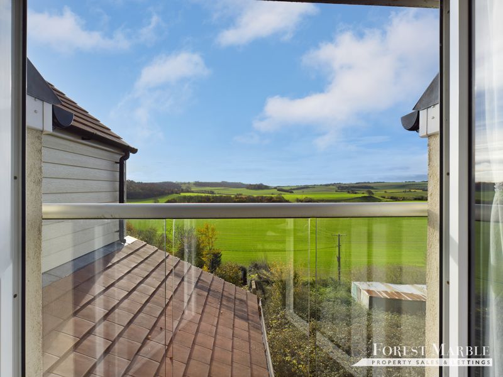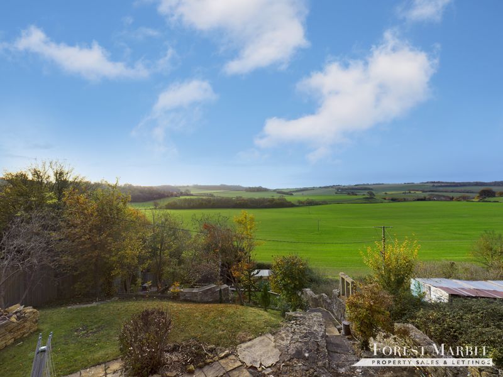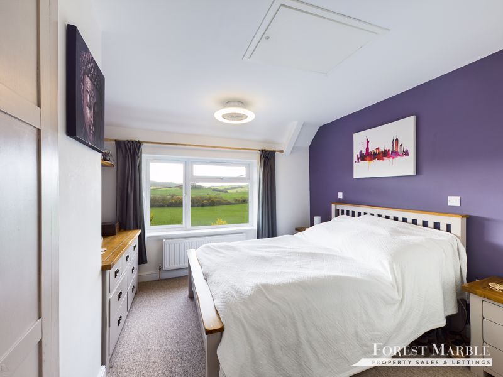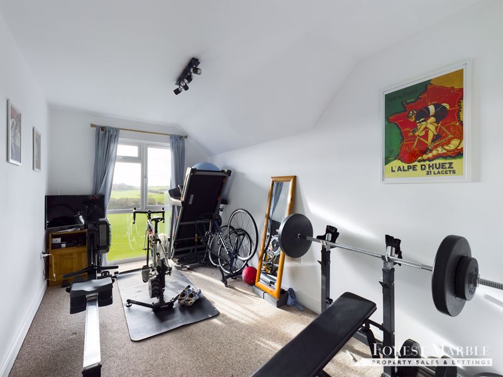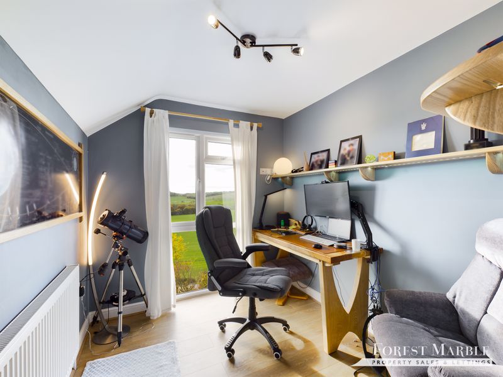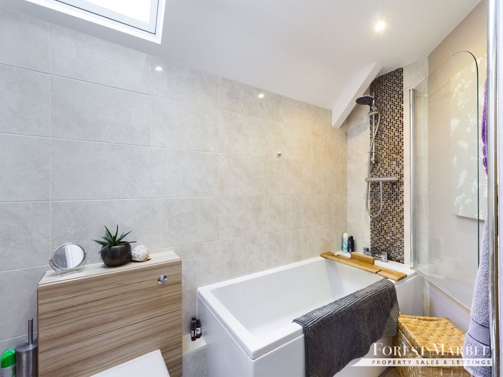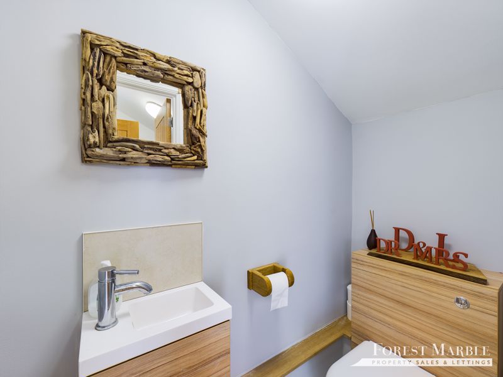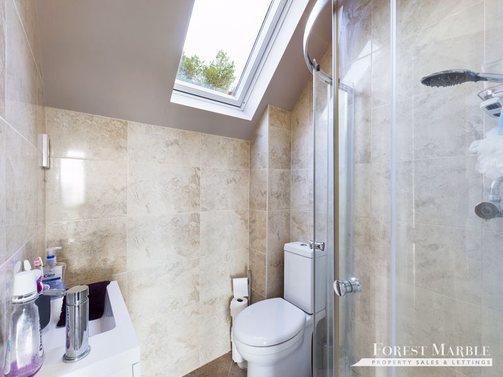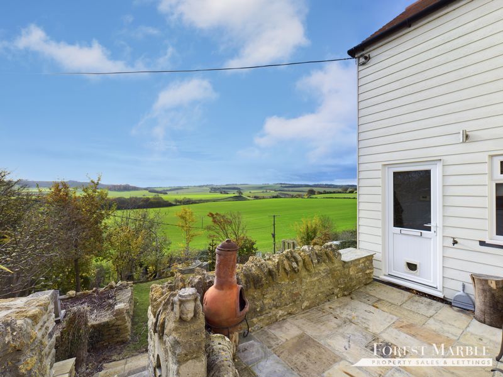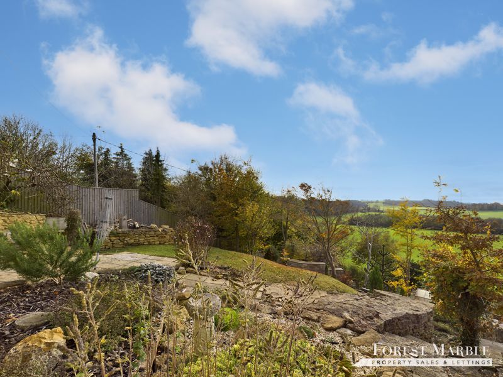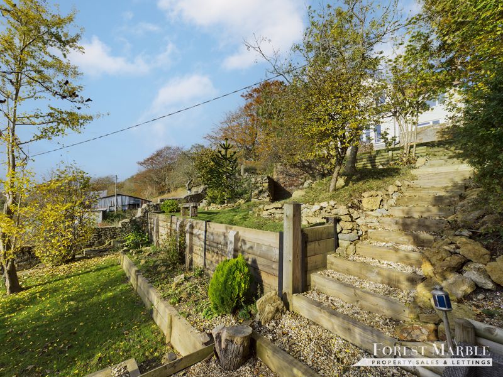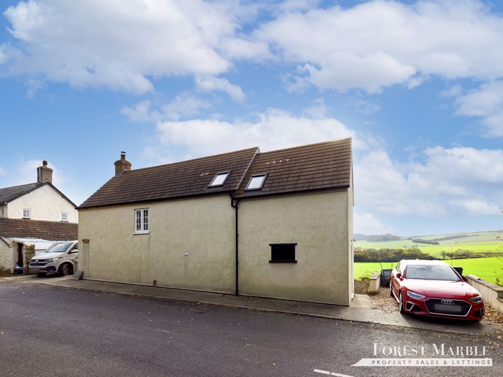Maperton Ridge Maperton, Wincanton £450,000
Please enter your starting address in the form input below.
Please refresh the page if trying an alernate address.
Request A Viewing
- Beautiful Four Bedroom Home
- Multiple Reception Rooms
- Immaculate Presentation
- Stunning Southerly Terraced Garden
- Far Reaching Views
- Off Road Parking
Interact with the virtual reality tour before calling Forest Marble 24/7 to book your viewing of this outstanding four bedroom country property which is presented in beautiful condition and makes every use of the stunning views to the South. Offering flexible living accommodation, with multiple reception rooms and a stunning contemporary kitchen diner downstairs. The terraced garden offers an array of spaces to sit and enjoy the breath taking views over the fields beyond, which the four bedrooms upstairs also benefit from. We strongly encourage viewing this property to ensure you do not miss out on this brilliant and rare opportunity to own such a striking property in the country. To interact with the virtual reality tour, please follow this link: https://premium.giraffe360.com/forestmarble/mapertonridge/
Wincanton BA9 8EF
Entrance Hall
2' 9'' x 13' 0'' (0.84m x 3.96m)
Stepping in from the raised patio onto the tiled flooring of the entrance hall, you find access to the sitting room, kitchen diner and stairs to the first floor landing. Space to kick off your shoes and hang your coats.
Kitchen Area
11' 9'' x 14' 3'' (max) (3.58m x 4.34m)
A show stopper of a room split into two distinct sections without taking away from the open plan nature of the room. The kitchen area comprises of a range of wall and base units with wood block work surface over and an inset stainless steel one and a half bowl sink drainer. Integrated dishwasher and double electric oven with a hob under the stainless steel cooker hood. Inset ceiling lights with tiled flooring and tiling to the splashbacks. Space for a large fridge freezer.
Dining Area
12' 10'' (max) x 8' 4'' (3.91m x 2.54m)
The dining area is perfect for accommodating a large table and chairs in front of the double doors opening onto the Juliet balcony, so you can let the outside in and while away a long lunch wondering what crops will be growing this year in the fields beyond.
Lounge
11' 11'' x 13' 2'' (max) (3.63m x 4.01m)
Accessed via the kitchen diner or from the gravelled parking area, this spacious room is the perfect setting for a family room where you can sit back and enjoy the green views stretching over the fields beyond. Perfectly presented with a modern combination of colours contrasting the walls and carpeting.
Utility room
6' 0'' x 5' 8'' (1.83m x 1.73m)
The useful utility room just off the dining area offers further work surface, with plumbing for a washing machine and space for a tumble dryer. Additional storage corner cupboard and door to cloakroom.
Cloakroom
5' 10'' x 2' 9'' (1.78m x 0.84m)
Comprising of a WC and wash hand basin with vanity unit under. Tiling to the splashbacks.
Snug
10' 11'' x 12' 10'' (max) (3.32m x 3.91m)
A sizeable sitting room with ample space for you to choose from a number of configurations of your living furniture. You may opt to have the feature fireplace with stone tiled hearth as the focus of the room, or perhaps the large window exposing countryside views. Either way, this reception room is the perfect space for relaxing after a long day, also benefitting from wall lights and the under stairs storage cupboard.
First Floor Landing
This long landing connects all the bedrooms and family bathroom. Access to the loft and also benefiting from a PIV (Positive Input Ventilation) which is designed to draw in clean filtered air from the outside and gently ventilates the home with a constant stream of fresh air.
Bedroom One
11' 10'' x 13' 1'' (max) (3.60m x 3.98m)
The occupiers of this considerable double bedroom can look forward to waking up and opening the double doors of the juliet balcony whilst enjoying the fresh air and countryside views. Door leading to the ensuite.
Ensuite
4' 9'' x 4' 10'' (max) (1.45m x 1.47m)
Comprising of a shower cubicle, wash hand basin with vanity unit under and a WC. Tiling to the walls.
Bedroom Two
10' 7'' x 13' 3'' (max) (3.22m x 4.04m)
Also enjoying the same countryside views, this well proportioned double bedroom allows you to choose from a multitude of different layouts of your bedroom furniture. Ample storage in the built in wardrobe for your clothes collection.
Bedroom Three
7' 8'' x 13' 8'' (2.34m x 4.16m)
The third bedroom features a double glazed window that drops to the floor providing views over the garden. Currently being used as a home gym showing the versatile nature of this property.
Bedroom Four
12' 11'' (max) x 7' 6'' (3.93m (max) x 2.28m)
An unusual room that is split into two sections which actually unleashes a variety of potentials including the option of creating a nursery with a dressing area, or multiple study areas if the fourth bedroom is not required.
Bathroom
9' 6'' (max) x 4' 7'' (2.89m x 1.40m)
A contemporary bathroom comprising of a bath with a shower piece over, WC and wash hand basin with vanity unit under. Tiling to the walls and flooring.
Parking
Off road parking for two vehicles can be found on the gravelled parking bays on both ends of the property.
Garden
A tiered garden with numerous unique areas all providing incredible views over the fields beyond. The patio area is ideal for sitting and looking over your garden with your morning coffee, whilst soaking in the countryside atmosphere. Stepping down further into the garden there is an additional patio area where you can create an alternative seating are or potentially could be where you choose to station your barbeque whilst hosting your family during summer days. A sloped lawn area decorated with various trees and shrubs, with steps leading down to further lawn areas benefitting from a selection of planting beds and timber storage sheds.
Wincanton BA9 8EF
Click to enlarge
| Name | Location | Type | Distance |
|---|---|---|---|
