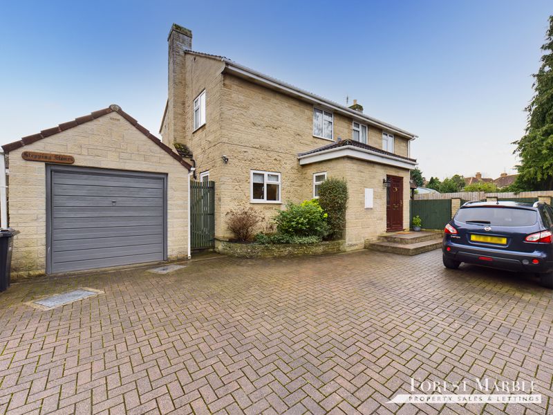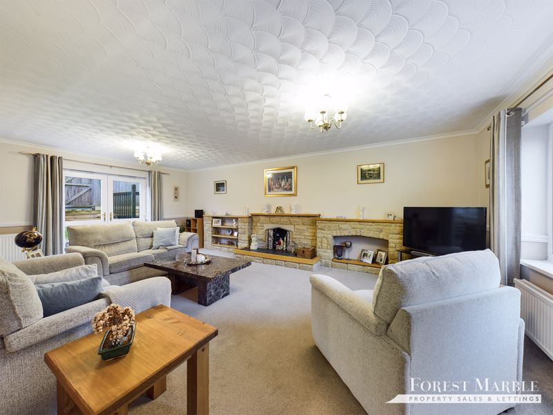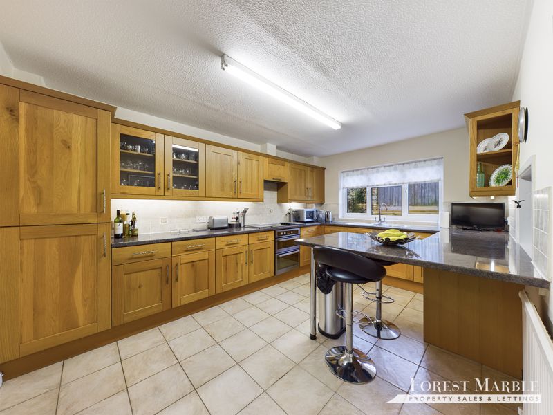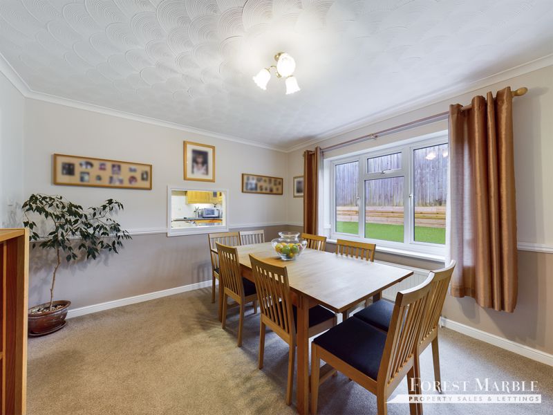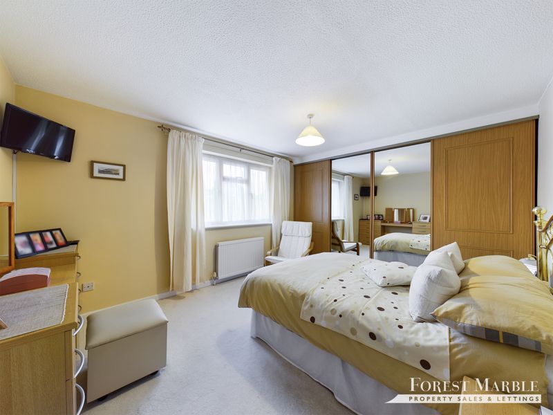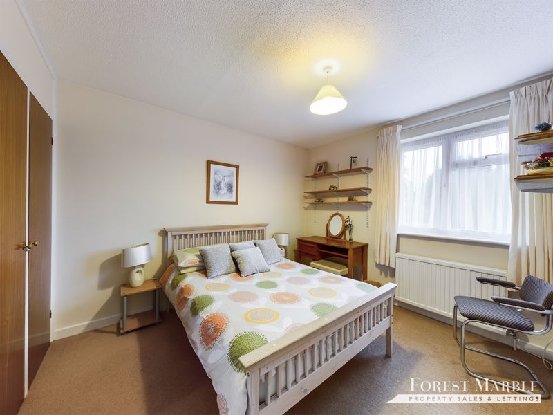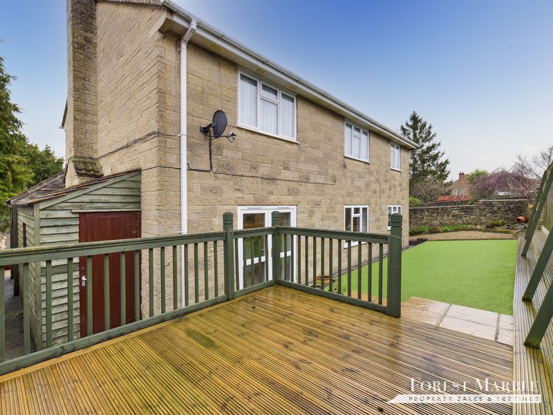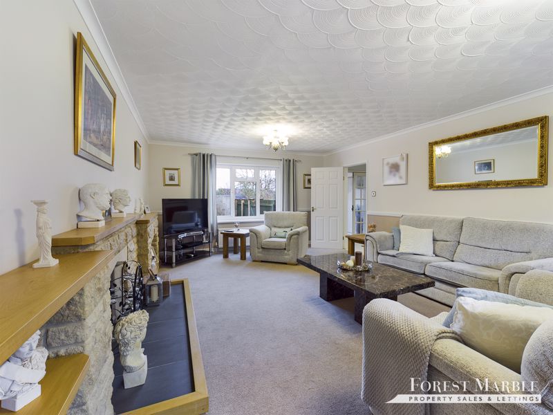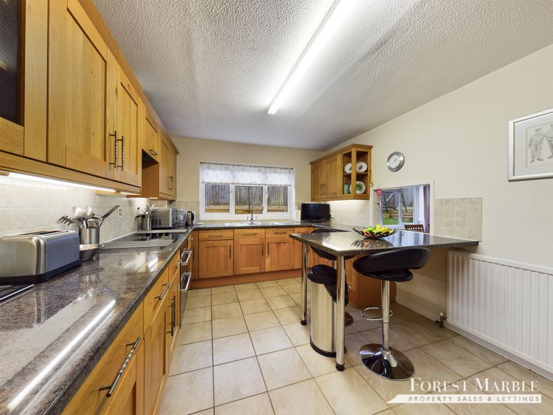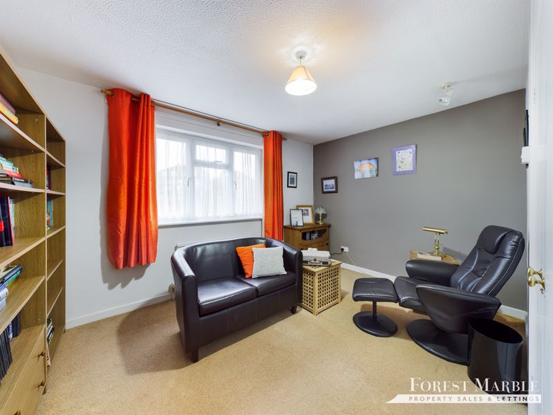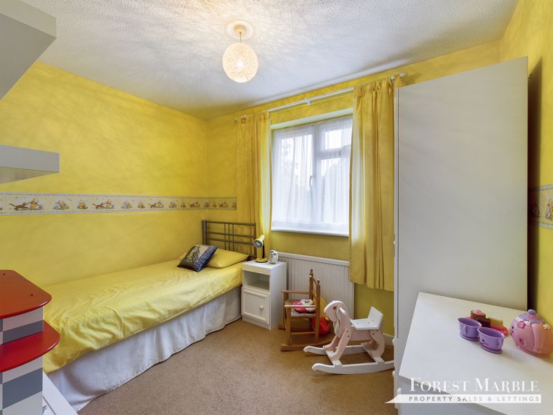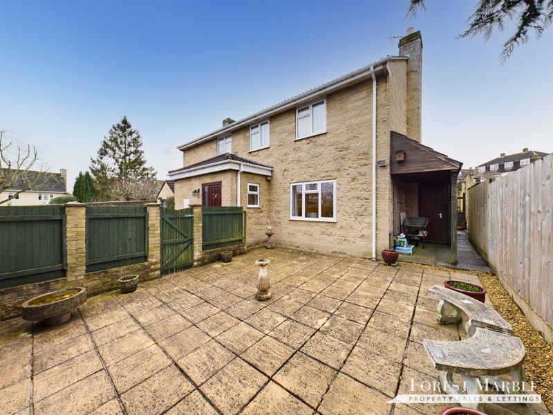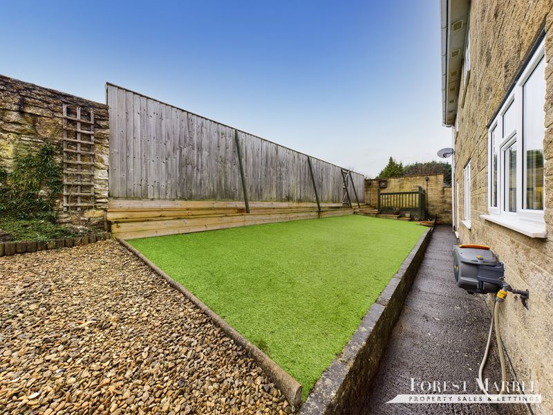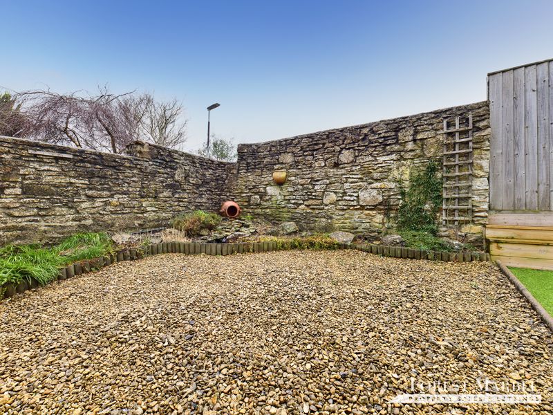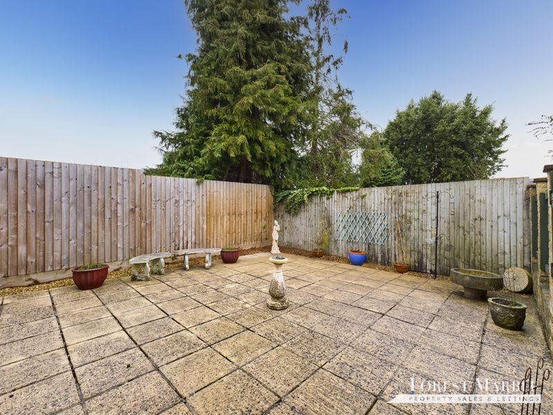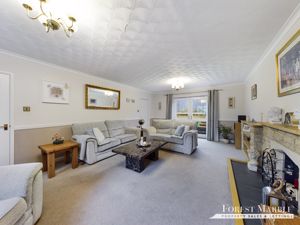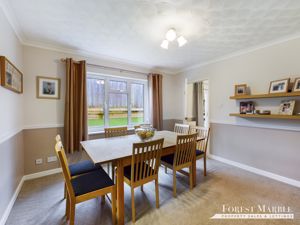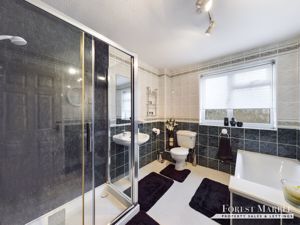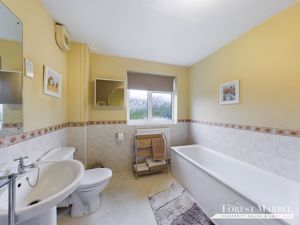Nunney Road Queens Road Approach, Frome £675,000
Please enter your starting address in the form input below.
Please refresh the page if trying an alernate address.
Request A Viewing
- Detached Four Bedroom Family Home
- Frome Town Centre Location
- En-Suite Facilities
- Driveway Parking & Garage
- Large Reception Rooms
- One-Off Property
Interact with the virtual reality tour of this home before calling Forest Marble 24/7 to arrange your viewing of this substantial detached four bedroom family home that is located on a private and secluded access road right in the heart of Frome, just yards from the bustling Badcox area of the town. The house itself offers you substantial living and bedroom accommodation laid out over two floors. You will be impressed by the scale of the bedrooms, the main suite in particular is an impressive space offering en-suite facilities and dressing area. Ground floor living spaces included a considerable sitting room in addition to the generous kitchen diner and formal dining room. Externally, the garden is manageable and low maintenance. The plot includes a large driveway and single garage. Please follow this link to view the virtual reality tour: https://premium.giraffe360.com/forestmarble/steppingstones/
Frome BA11 4LA
Porch & Entrance Hall
Off of the driveway to the front of the property step into the roomy porch, hang up your overcoat before proceeding through double doors into the main hallway of the home. The hallway allows access into the two main reception rooms as well as to the kitchen. A galleried staircase climbs to the first floor, below which you will find a useful under stair storage cupboard.
Cloakroom
5' 10'' x 5' 3'' (1.78m x 1.60m)
From the inner porch and to the side of the front door the cloakroom benefits from low level WC and wash hand basin. The room is large enough offer additional storage for coats and shoes should one require.
Lounge
13' 9'' x 22' 7'' (4.19m x 6.88m)
Fantastically proportioned with a warm and homely feel; this is where you will want to be after a long day at the office or of a cold and drizzly Sunday afternoon. The room is dual aspect with large windows to the front and French doors to the rear that lead out to the garden. There is a large feature fireplace that could make quite the focal point of this big sitting room.
Dining Room
12' 0'' x 11' 6'' (3.65m x 3.50m)
For dinner parties, supper clubs or your family Christmas Lunch this room is a real must have. Positioned between the kitchen and lounge you will be able to retire from your seat at the table to a more relaxed location on the sofa with convenience and ease after dining.
Kitchen
10' 2'' x 14' 7'' (3.10m x 4.44m)
Solid wood fitted kitchen boasting a range of high and low level units with marble effect work surfaces and a one and half bowl inset stainless steel sink and drainer unit that looks out to the garden. You will enjoy integrated appliances including a fridge freezer, dishwasher, electric double oven, and electric hob with cooker hood. You will also not be left wanting for worktop space, with additional space that can be utilised courtesy of the well-proportioned breakfast bar. Of course, you may wish to keep the bar clear for a quick bite to eat or an impromptu catch up over a cup of tea!
Utility
10' 1'' x 7' 8'' (3.07m x 2.34m)
A large room capable of servicing a household of this size. Further fitted units, a stainless steel sink and draining board and plumbing for your washing machine as well as space your tumble dryer. The central heating boiler, recently upgraded and installed, is also found in here. An external door takes you out the the garage, rear garden and side gate to driveway.
First Floor Landing
With natural light from the front aspect window above the galleried stairway, the landing allows for access to all four bedrooms and the family bathroom. From here you also have loft access via overhead hatch.
Main Bedroom and En-Suite
12' 11'' (plus wardrobes) x 11' 4'' (3.93m x 3.45m)
An impressive double bedroom with fitted wardrobe storage running the length of the room. To one side of the room a door takes you through to a dressing area, which in turns leads into the en-suite bathroom via an open archway. the en-suite facilities include a panel sided bath tub, low level WC and a pedestal wash hand basin. There is low level tiling to the walls and splashbacks.
Bedroom Two
9' 6'' x 11' 0'' (2.89m x 3.35m)
To the front of the property this double bedroom benefits from built in double wardrobes.
Bedroom Three
12' 9'' x 11' 3'' (3.88m x 3.43m)
Sitting to the rear of the house, with views over the rear garden and allotments beyond the garden fence, this bedroom is currently employed as a reading room come office. It would comfortably house a double bed and has built in double wardrobes.
Bedroom Four
10' 1'' x 7' 8'' (3.07m x 2.34m)
The fourth bedroom is a large single bedroom that will serve as a fantastic nursery or home office.
Family Bathroom
10' 1'' x 7' 8'' (3.07m x 2.34m)
The main bathroom is immaculately presented and benefits from tiling to the walls and splashbacks. Not only do you have a bath tub in here, but also a walk in double shower cubicle in addition to the low level WC and hand basin.
Gardens
This home has the luxury of a multi sectioned garden that will allow you to enjoy the best of the weather and catch the sun throughout the day. Running the width of the plot, and off of the back of the house, the main body of the garden is largely laid to artificial lawn, with a raised timber deck seating area to one side. There is also a portion of the garden laid to natural stone gravel with a rockery style water feature. At either side of the house you have access to the front driveway as well as a private and enclosed courtyard which makes up the remainder of the plot. This courtyard is a lovely spot to entertain guests or enjoy a morning coffee. A timber built shed provides handy storage for those garden tools, or push bikes.
Garage and Parking
Immediately to the front of the house, the driveway allows for the parking of multiple vehicles. The single garage to the side of the house benefits from power and lighting and could serve as secure parking or as a workshop.
Frome BA11 4LA
Click to enlarge
| Name | Location | Type | Distance |
|---|---|---|---|





