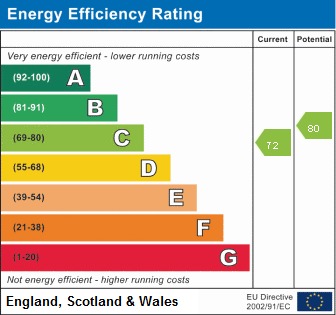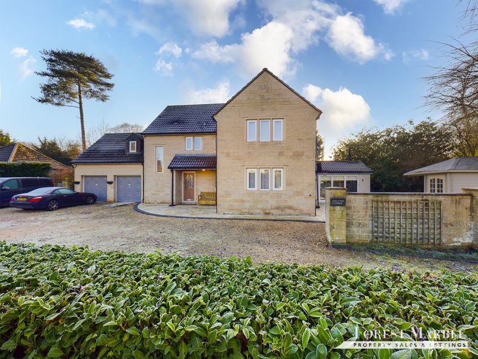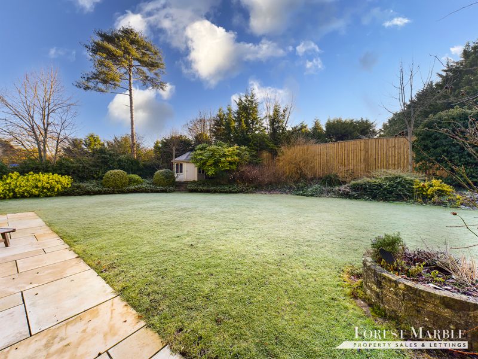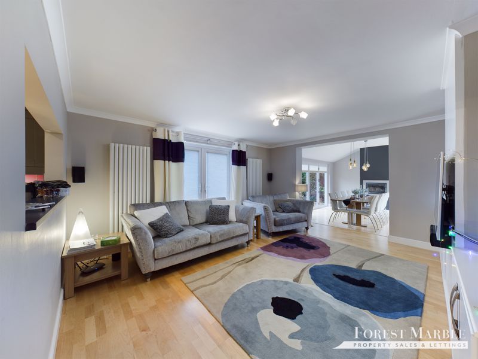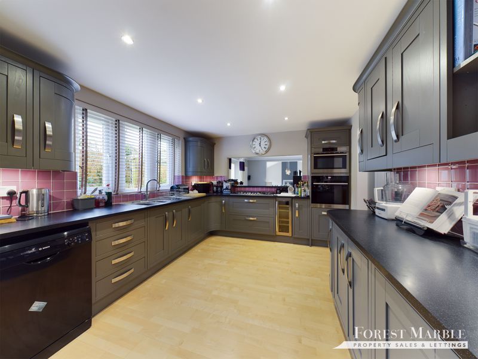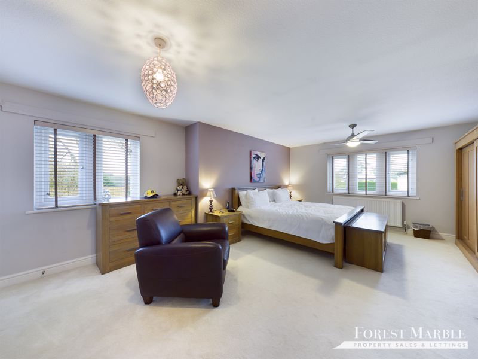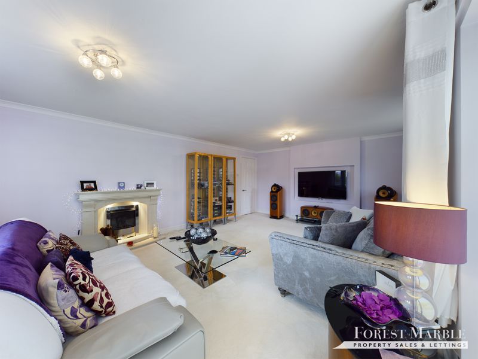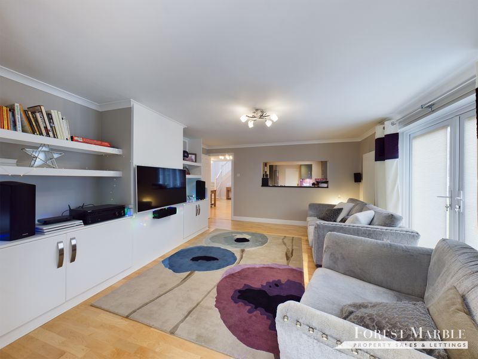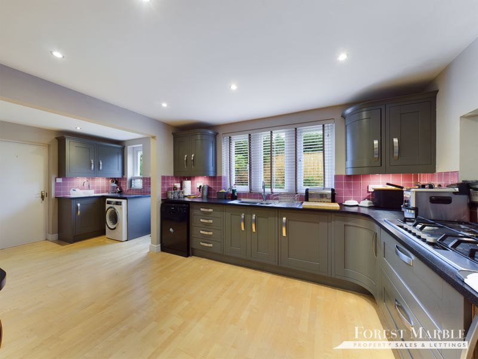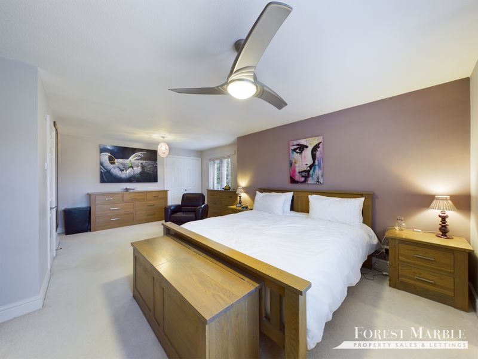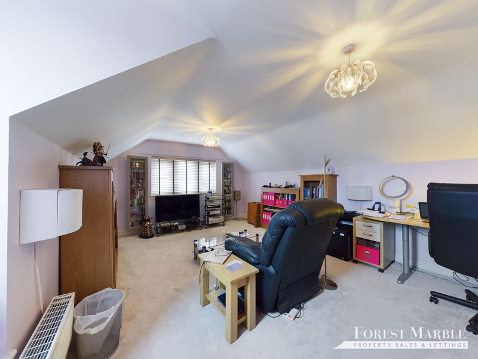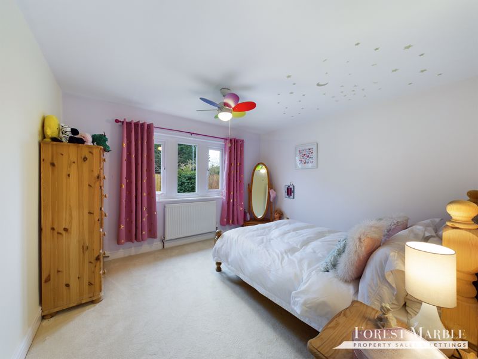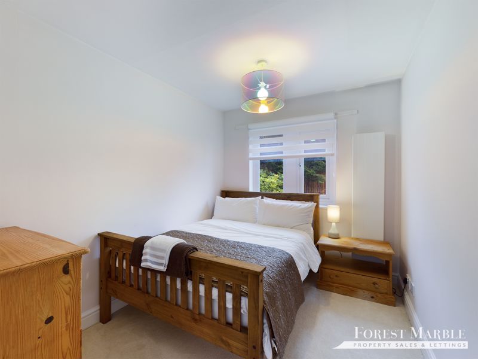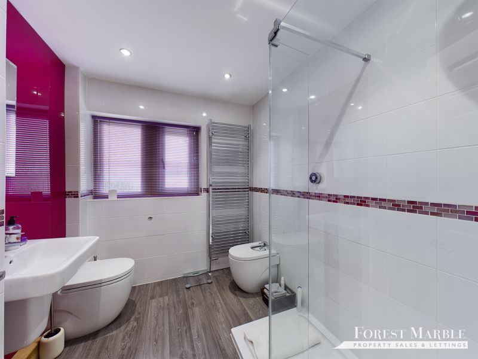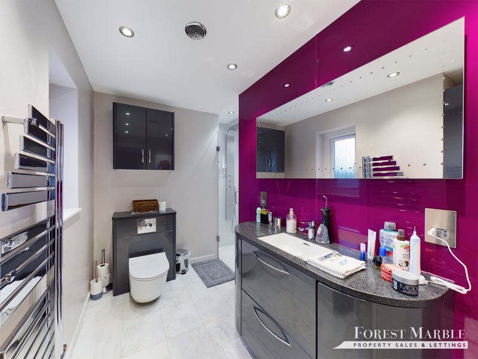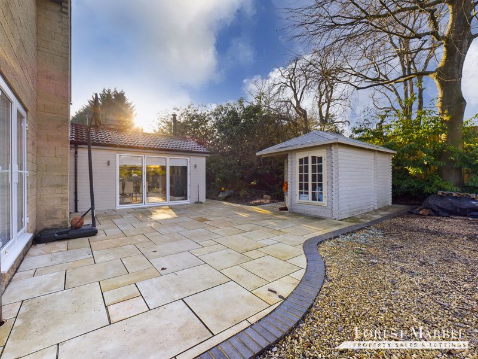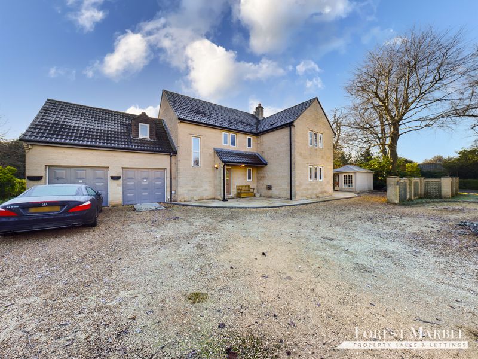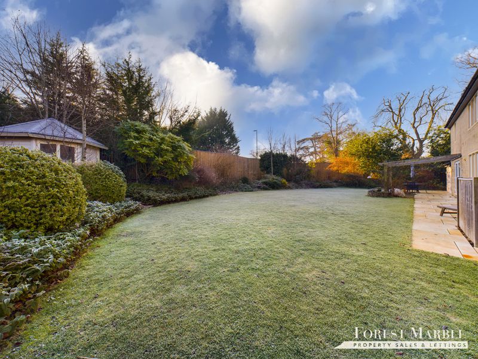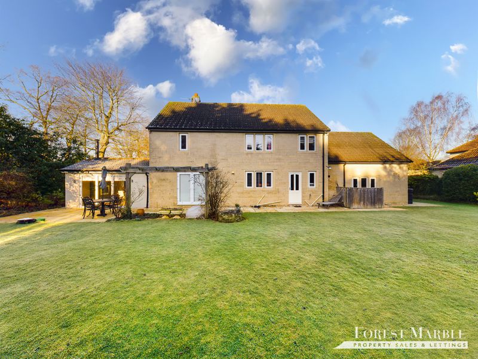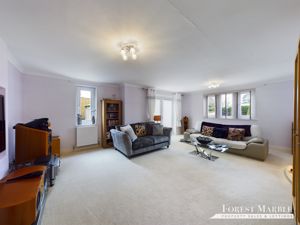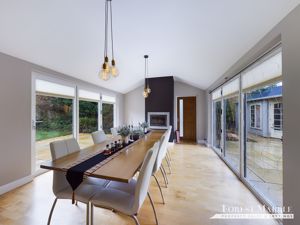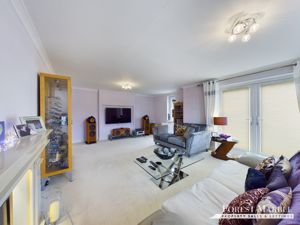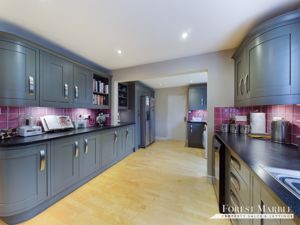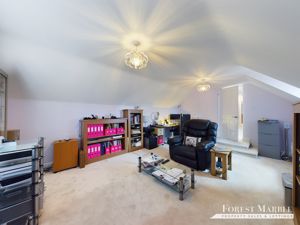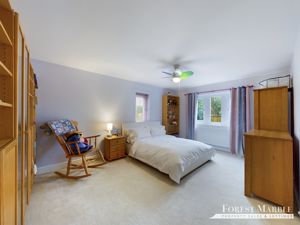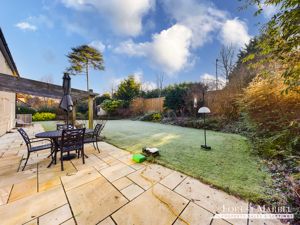Victoria Road, Trowbridge £850,000
Please enter your starting address in the form input below.
Please refresh the page if trying an alernate address.
Request A Viewing
- Large Detached Executive Home
- Five Bedrooms
- Stunningly Presented
- Three Reception Rooms
- Substantial Driveway and Double Garage
- Permissions To Extend Further
Interact with the virtual reality tour before calling Forest Marble 24/7 to arrange your viewing of this impressive executive home found in one of the town's most favourable suburban locations. Sat in a leafy spot, from here you will be in centre of Wiltshire's County Town in just minutes travelling by foot, or further afield by car as access to the A350 is convenient and easy. The house is substantial and laid out over two floors, with the ground floor space offering three large reception rooms and a wonderful contemporary kitchen that will be the envy of your friends. On the upper floor the bedroom accommodation is equally impressive. The master suite and the home office are particularly eye catching, whilst three other bedrooms happily allow room for even the busiest of households. Follow this link to view the virtual reality tour: https://premium.giraffe360.com/forestmarble/victoriaroad/
Trowbridge BA14 7LA
Entrance Hall
9' 5'' x 11' 6'' (max) (2.87m x 3.50m)
Step into the main body of the house from the covered storm porch and you are greeted by an open and spacious hallway. The hallway flows through into ground floor reception rooms whilst a galleried stairway climbs to the first floor. You will find a walk-in storage room under the stair case where, coats, bags, vacuums and paraphernalia of life can happily be stored away.
Cloakroom
6' 10'' x 4' 11'' (2.08m x 1.50m)
Off to one side of the main hallway, the cloakroom is equipped with a wash hand basin and low level WC.
Lounge
15' 1'' x 20' 2'' (4.59m x 6.14m)
This stunning sitting room ticks all of the boxes. It is a wonderful size and will happily house a full suite of sofas and still have room left over for display furniture. If you are a movie buff then you will love pulling the blinds and settling down in front of a film on a big screen. Equally, if entertaining guests is more your thing then you will be able to host all year round. During the warmer months you will be able to throw open the french doors and let your hospitality spill out to the paved courtyard garden, whilst through the winter you can put the fire on and enjoy the warmth of this great space.
Sitting Room
15' 2'' x 13' 9'' (4.62m x 4.19m)
This will be your day to day living and family gathering spot. Conveniently positioned off of the kitchen, with a semi open feel courtesy of the large opening through to the kitchen. French doors open from the rear into the garden, whilst the opposing side of the room offers you a spot for fitted storage including a unit for your TV. With ample space for your sofa and comfy chair.
Dining Room
This room has been designed to host formal dining or evening meals as a family, and takes each in its stride. You will enjoy tri-folding doors to both the front and rear aspect, so any time of day you will get fantastic light into the space. The in built multi fuel burning stove make a perfect feature at the end of the room.
Kitchen
19' 7'' x 10' 5'' (5.96m x 3.17m)
This striking kitchen is appointed immaculately and boasts a huge range of high and low level fitted storage units in addition to the fitted appliances. Appliance include a six ring gas hob, low level integrated freezer, and one and half bowl inset sink and drainer. To one side of the kitchen is a secondary sink and drainer which will form part of the utility area of the room that also includes space and plumbing for your washing machine. The kitchen also has space and plumbing for a free standing dishwasher. You will never run short of worktop space as the black quartz effect resin tops are extensive and backed by eye catching glass tiled splashbacks. There is even space for your American style double fridge. A single pedestrian door allows access into the rear garden and an internal door takes you into the double garage.
First Floor Landing
With natural light from the front aspect window above the galleried stairway, the landing allows for access to all five bedrooms and the family bathroom. From here you also have loft access via overhead hatch.
Main Bedroom and En-Suite
13' 7'' (max) x 20' 2'' (4.14m x 6.14m)
A seriously impressive main suite complete with built in wardrobes and of more than ample proportions to accommodate freestanding wardrobes and cabinets. as you enter the room you are greeted by an open space that could double as reading area, dressing area or just a little breathing room to help in creating a sense of peace as you turn in for the night. The en-suite shower room is appointed to the highest finish quality and boasts vanity storage under the wash basin in addition to fitted cupboards and wall unit. The walk-in shower cubicle has double shower heads and the room has been equipped with electric under floor heating. Low level WC and chrome heated towel rail finish the suite.
Bedroom Two
15' 1'' x 11' 10'' (4.59m x 3.60m)
A massive double bedroom that any teenager would love. The room benefits from a built in wardrobe and offers considerable space that will comfortably allow for a double bed, work desk, bedroom furniture, and somewhere to relax.
Bedroom Three (Currently Office/Den)
18' 8'' x 12' 7'' (5.69m x 3.83m)
Off to one end of the landing, away from the main bedroom, the third bedroom is substantial in size and currently serves as an enviable working from home office and gaming cave. A fantastic room that serve a number of purposes really catches the eye.
Bedroom Four
11' 9'' x 10' 5'' (3.58m x 3.17m)
A further double bedroom with green views over the rear garden.
Bedroom Five
7' 6'' x 10' 5'' (2.28m x 3.17m)
A small double room with views over the garden. Should you require an additional home office or nursery this would fit the bill.
Family Bathroom
6' 7'' x 7' 11'' (max) (2.01m x 2.41m)
A stylish and modern bathroom, beautifully appointed with tiling to all walls and premium wood effect flooring. There is a beautiful walk-in shower with over head and hand held shower heads, in addition to the wash basin and low level WC with touch button flush. The room also boasts a back to wall bidet and chrome heated towel rail.
Gardens
With outdoor space on all sides you can let your horticultural side run wild. The main garden is to the rear of the house and consists of large lawn surrounded by maintained and well established planting beds. To the rear and side of the plot you have wooden privacy fencing which offers an additional sense of security, which may be important if you have a four legged friend in the home. Other features of the garden include a partial pergola over the Indian sandstone paved patio and a summer house tucked into a quiet corner. Further entertaining space is found between the dining room and sitting room. Here you have a second timber built cabin which is currently employed as a gymnasium but might equally make the ideal bar should you wish to utilise this courtyard to soak up the sun with friends and family.
Garaging and Parking
The property benefits from a considerable driveway where even the most extensive fleet might well be accommodated. The drive is in an in-and-out style and runs across the width of the house. From the drive, up and over doors lead into the double garage. The garage also has internal access directly from the house. Equipped with power and lighting this is the perfect place to store your mechanical toys or employ as a workshop. (potential to extend; see planning permissions within description)
Current Planning Permissions to Develop
The current owner has previously been granted permission by Wiltshire County Council to further develop the home. Two permissions exist and include the addition of a single storey pool room to the west elevation of the home, and an extension over two storeys to the eastern elevation to incorporate additional ground floor garage or living space with further accommodation above. This could facilitate a self contained annex style addition to the property if required. Full detail of these applications can be found on the Wilshire Planning Portal under the following references: 15/06666/FUL & 20/03161/FUL
Trowbridge BA14 7LA
Click to enlarge
| Name | Location | Type | Distance |
|---|---|---|---|
