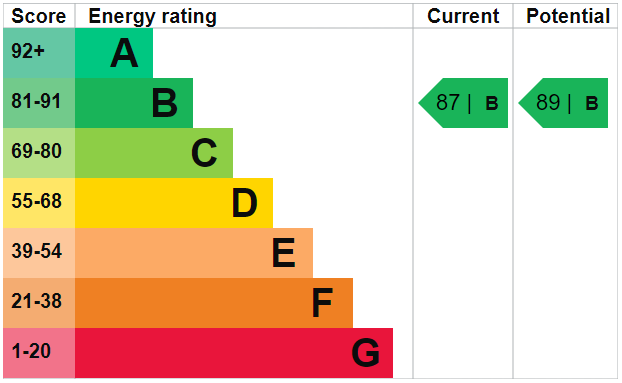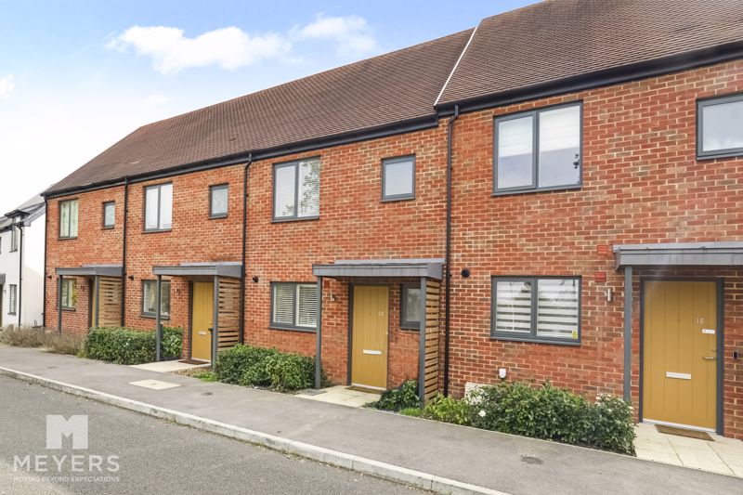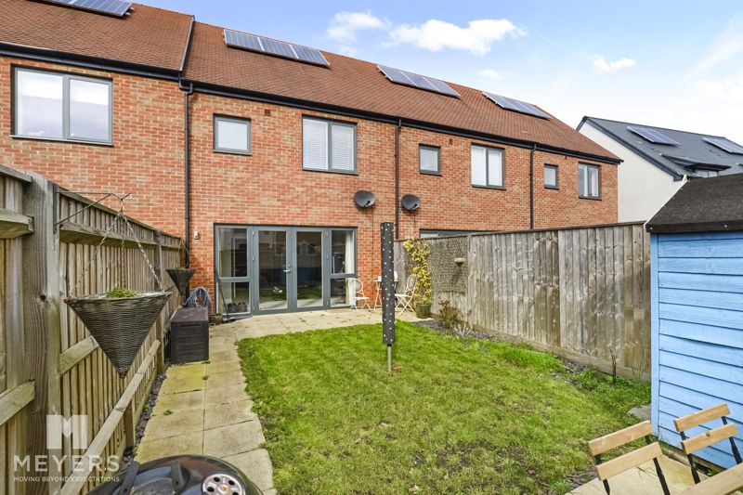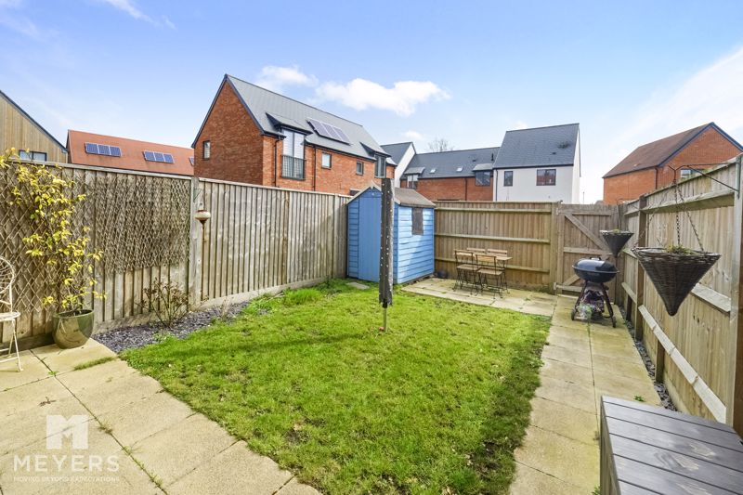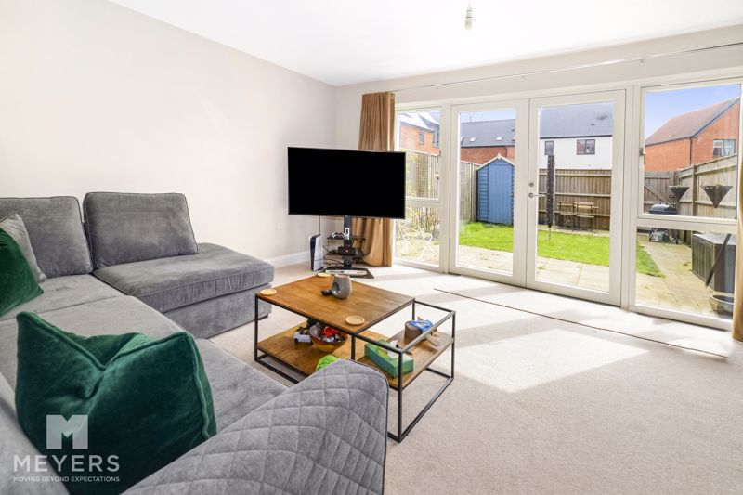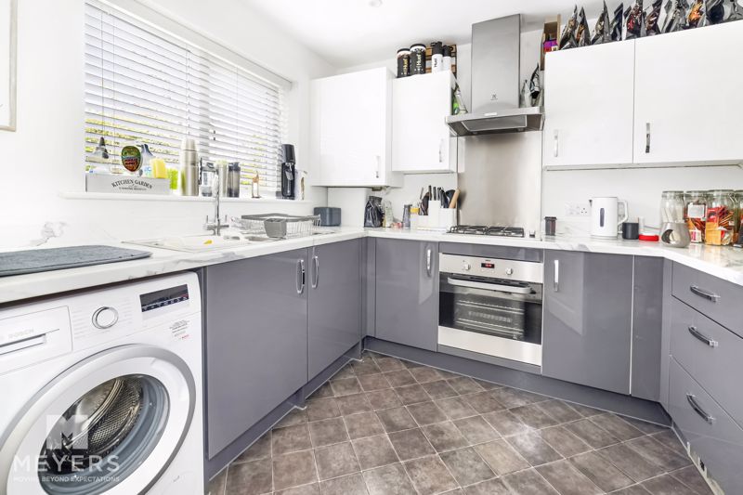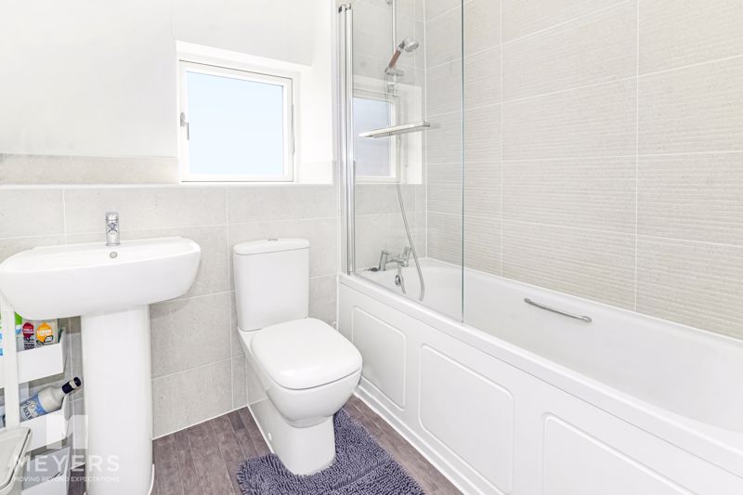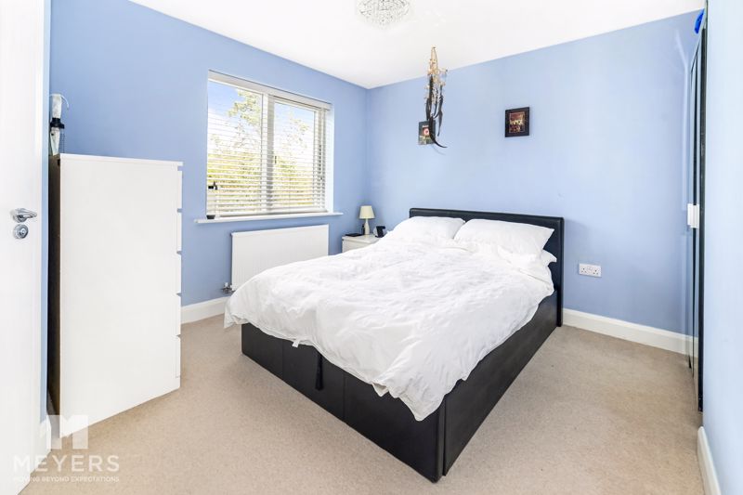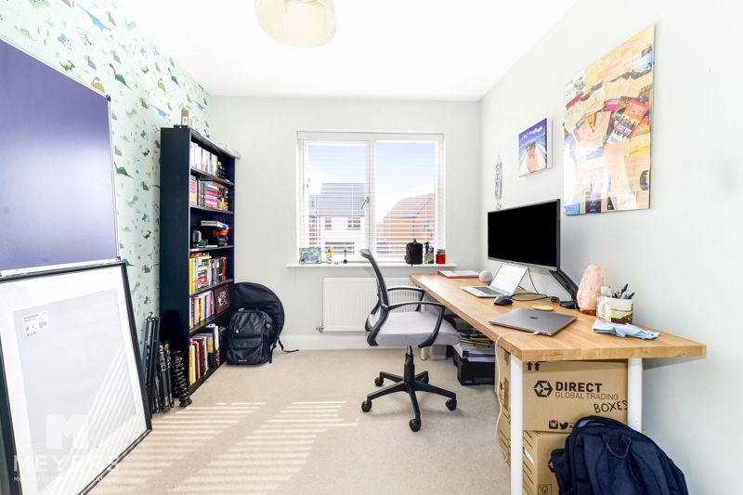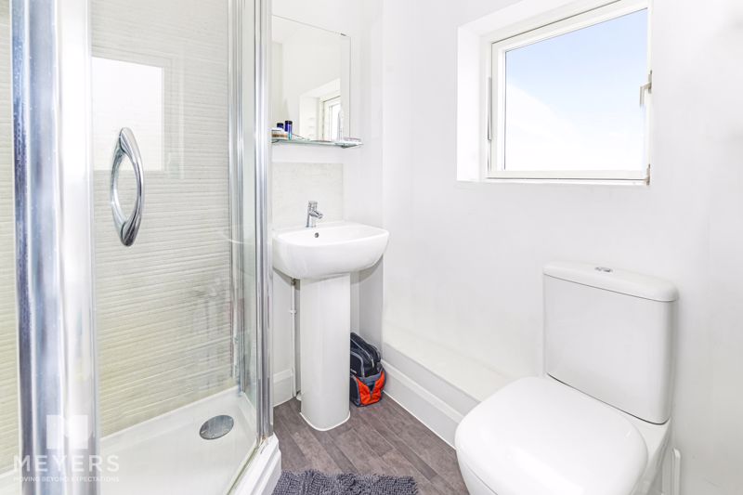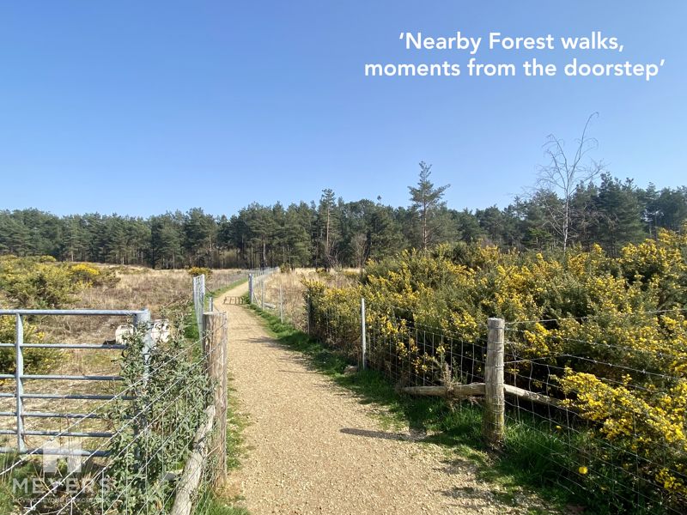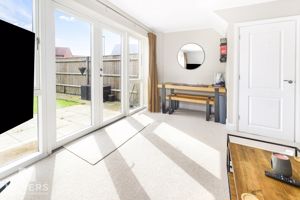Normandy Way St. Leonards, Ringwood Guide Price £325,000
Please enter your starting address in the form input below.
Please refresh the page if trying an alernate address.
- Two Bedroom Terraced House
- No Onward Chain
- Built in 2017 – 5 Years remaining on the NHBC Building Warranty
- South Facing Back Garden
- Modern Finish Throughout
- Solar Powered Heating
- Allocated Parking Space
- Ensuite to Master Bedroom
- Short walk to Open Heath/Forest and Children’s Play Park
- Downstairs WC
Offered with NO FORWARD CHAIN is this modern TWO BEDROOM TERRACED HOUSE which benefits from a remaining 5 years of NHBC BUILDING WARRANTY. Ideal for FIRST TIME BUYERS OR AN INVESTOR this house also features a LARGE LOUNGE DINER, SOUTH FACING GARDEN, ALLOCATED PARKING, ENSUITE SHOWER ROOM, DOWNSTAIRS WC AND FITTED KITCHEN.
Ringwood BH24 2FJ
Description
Constructed in 2017 this lovely two bedroom terraced house is set within the popular Victory Oak development. This light and spacious home benefits from a contemporary finish throughout and has part of the NHBC building warranty remaining. Complete with allocated parking, south facing garden, large lounge diner, en-suite shower room, downstairs WC and fitted kitchen this property must be viewed to be appreciated.
Entrance
A bright and spacious entrance hallway provides access to the living room, kitchen and downstairs WC whilst also housing the staircase to the first floor landing. Complete with carpeted flooring.
Lounge/Diner
The spacious and light living room is entered via the hallway and enjoys views of the south facing garden through double glazed French doors. It provides ample room for a large sofa suite as well as a dining table if required and also features a large under stairs cupboard for additional storage space.
Kitchen
Accessed via the hallway the kitchen can be found to the front of the property and has been finished to a modern specification to include white gloss wall units and contrasting grey gloss floor units with complimenting marble effect work surfaces and upstands. The kitchen further comprises of a built in Zanussi oven, a four ring gas hob, stainless steel extractor fan, stainless steel inset wash hand basin and drainer with mixer tap, space for a freestanding fridge/freezer and washing machine.
Downstairs WC
Designed to a modern specification the downstairs WC is perfect for visiting guests and comprises of low level WC, wash hand basin, towel rail and front facing opaque UPVC double glazed window.
Master Bedroom
The master bedroom is located to the front of the house and is accessed via the first floor landing. A sizeable room with ample space for free standing furniture this space is complete with modern décor, additional storage located in the airing cupboard and access to the large en-suite shower room. The en-suite includes a walk in corner shower, wash hand basin and WC.
Bedroom 2
A double room enjoying views of the rear of the property, this bedroom has space for a bed and free standing furniture as required.
Family Bathroom
Another light and modern space complete to a high specification with panel bath with attachment shower, low level WC and wash hand basin.
Garden
The southerly aspect rear garden is enclosed by close board fencing and features two patio areas and a lawned area. There is a shed and a personal gate which provides access to the allocated parking space located to the rear of the property and a bin store. Additional visitor parking can be found to the front of the home.
Location
Constructed in 2017 the Victory Oak development, which is easily accessible from the A31 and surrounded by a Nature Reserve is extremely well positioned in a convenient location close to various amenities including a doctors surgery and Marks and Spencers convenience store. St Leonards is a sought after area found just a short distance from the popular and bustling market town of Ringwood. Located on the western edge of the New Forest, at a crossing point of the River Avon, Ringwood’s popularity continues to increase thanks to its brilliant schools, pubs, restaurants and boutique shops. Its superb location means it is perfect for those commuting to London whilst offering residents the chance to live a short distance from the beautiful local beaches and is a ‘stone’s throw’ from the popular Moors Valley and Avon Heath Country Parks.
Council Tax Band
C
Ringwood BH24 2FJ
Click to enlarge
| Name | Location | Type | Distance |
|---|---|---|---|
