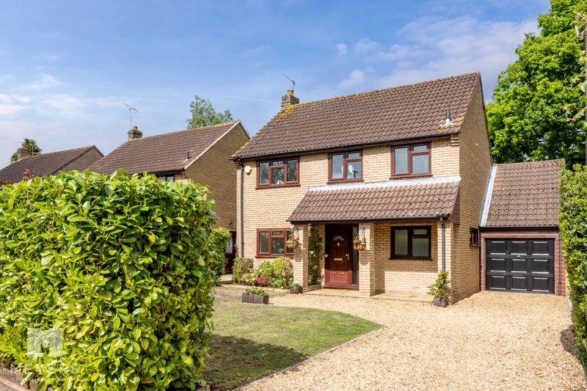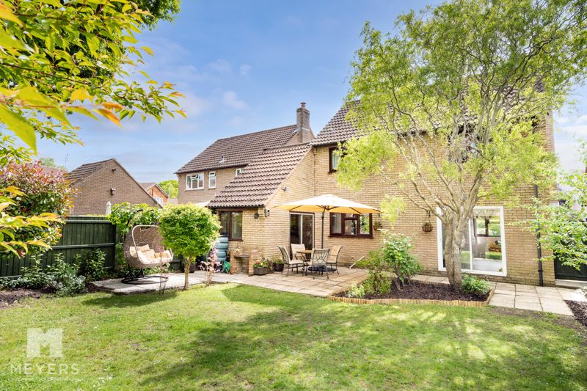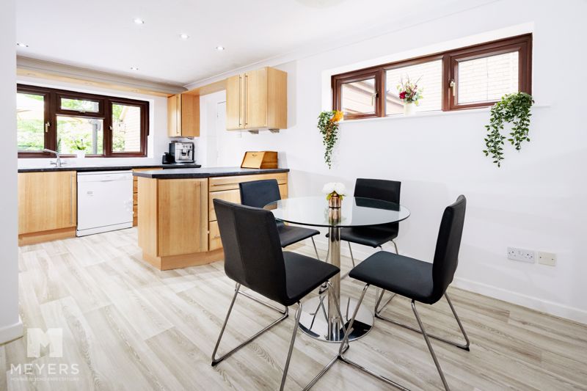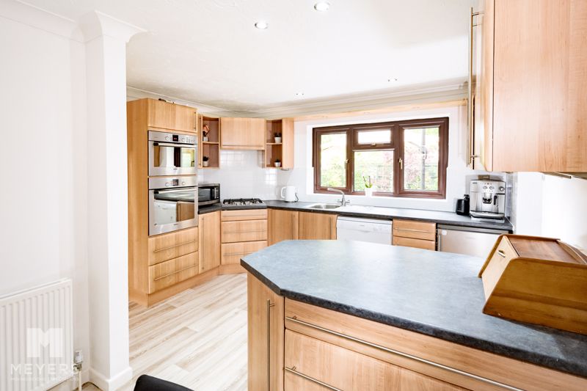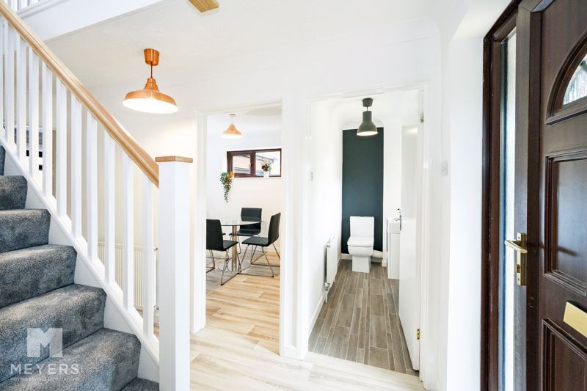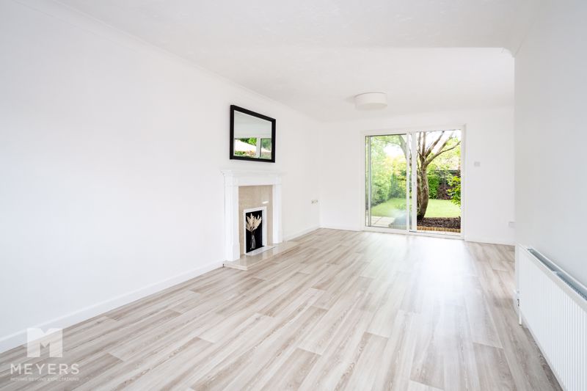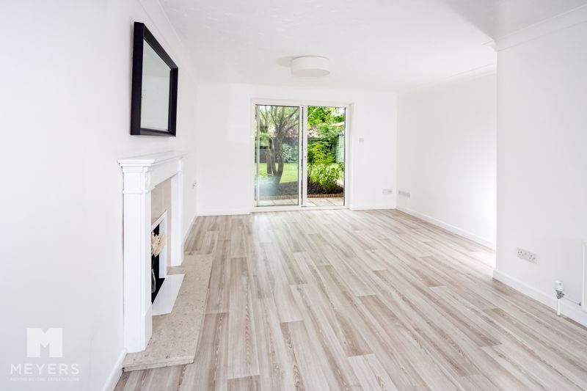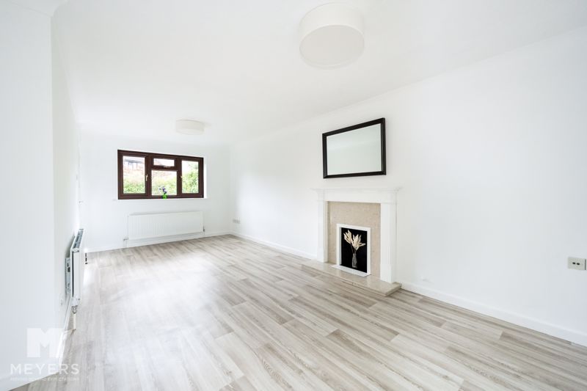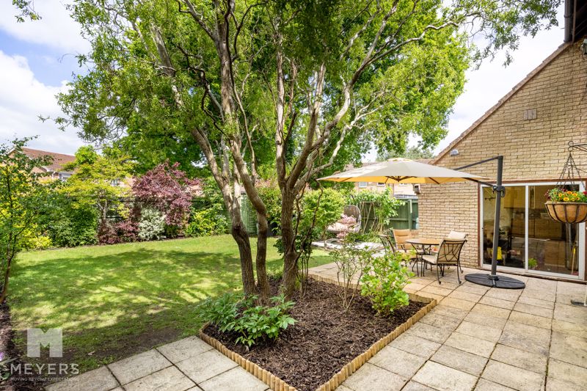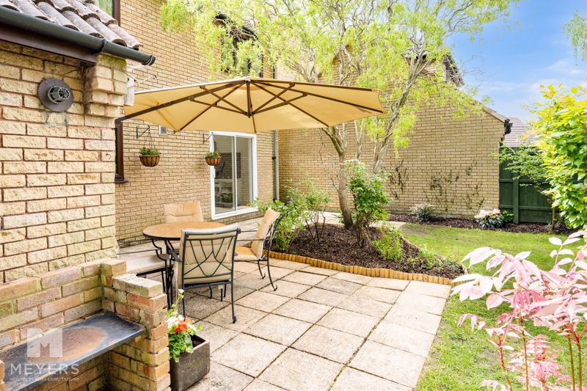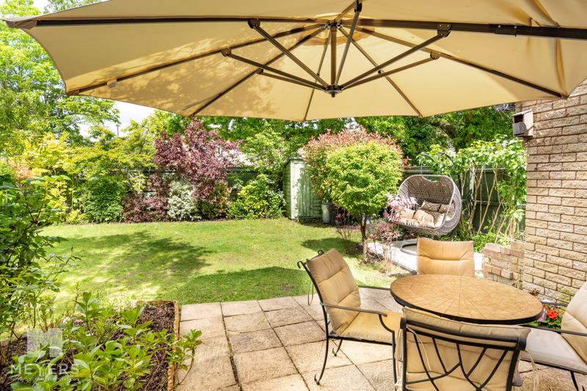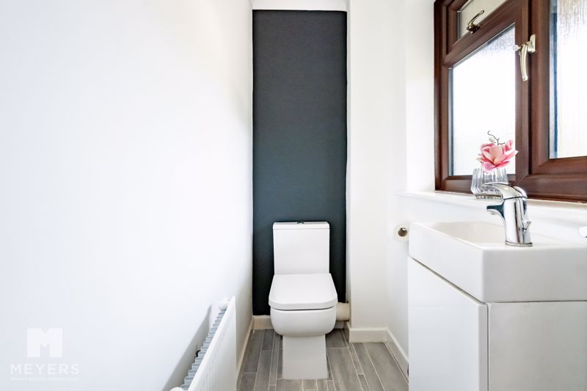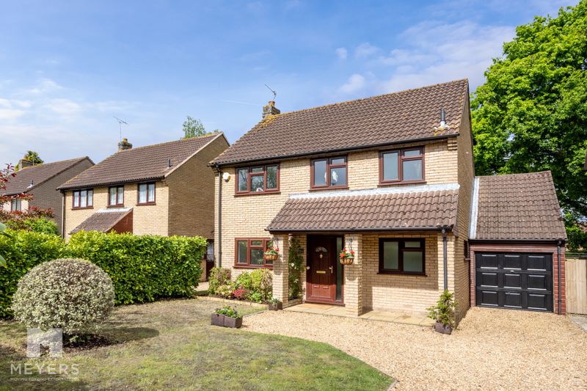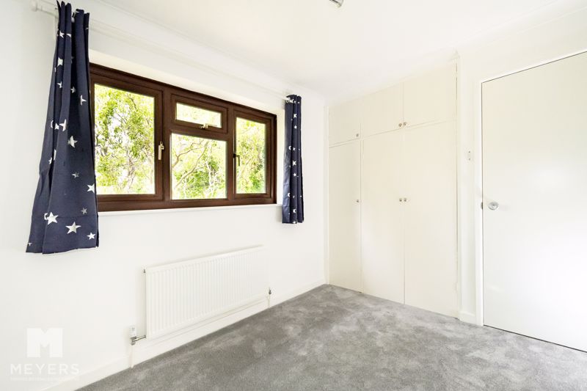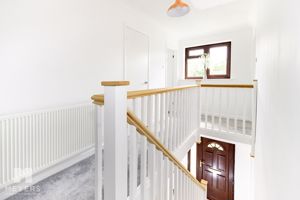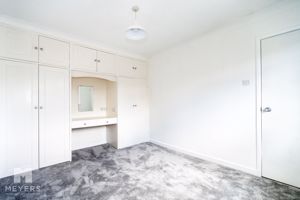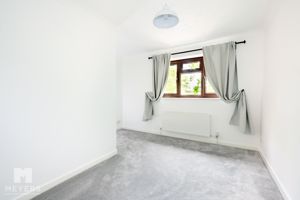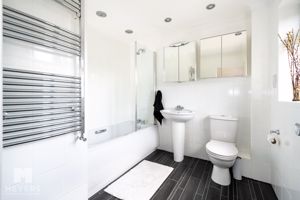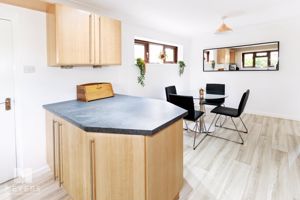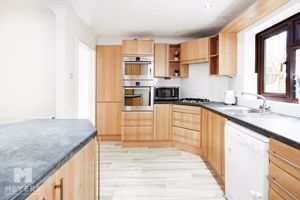Bay Close Three Legged Cross, Wimborne Offers in Excess of £400,000
Please enter your starting address in the form input below.
Please refresh the page if trying an alernate address.
- Three Double Bedroom Detached House
- No Forward Chain
- Integral Garage and Off Road Parking
- Recently Decorated Throughout
- Open Plan Kitchen/Diner Area
- Double Aspect Living Room
- Private Garden
- Gas Central Heating
- Downstairs Cloakroom
- New Flooring Throughout
THREE DOUBLE BEDROOM DETACHED FAMILY HOME conveniently located in THREE LEGGED CROSS. Featuring a DOUBLE ASPECT LIVING ROOM, OFF ROAD PARKING & GARAGE, LARGE KITCHEN/DINER, GARDEN and DOWNSTAIRS WC. Offered with NO FORWARD CHAIN this property must be viewed to be appreciated.
Wimborne BH21 6SW
Description
This large three double bedroom detached house has been tastefully redecorated throughout and is offered chain free. Fantastically located close to local schools, shops and amenities, this ideal family home boasts spacious and bright rooms throughout including open plan kitchen/diner, double aspect living room, downstairs guest cloakroom, secluded garden, driveway with ample off road parking for two cars and a garage.
Entrance
An external covered porch area provides access to the front door. Upon entry you are greeted by a light and spacious hallway featuring a newly installed wooden balustrade staircase. The entrance hallway provides access to all principle ground floor rooms including the modern WC with feature wall comprising of a wash hand basin, window to the front aspect and low level toilet. The staircase provides access to the first floor landing as well as providing space for free standing storage and/or a desk area.
Living Room
The lounge area is an extremely well-proportioned, double aspect room which benefits from a large double glazed window with front aspect providing plenty of light. Profiting from newly fitted grey luxury vinyl flooring, freshly decorated walls and stone surround fireplace focal point this family space is complete with sliding double glazed doors providing access to the patio and enjoying views of the garden beyond.
Kitchen/Diner
The kitchen diner is the perfect family entertainment room featuring a continuation of the modern flooring and light walls. Fitted with floor and eye level storage cupboards and contrasting dark worktops the kitchen can be accessed via its own door from the hallway or via the spacious open plan dining area. Complete with double glazed window overlooking the back garden and fitted with an integral fridge/freezer, double ovens, four ring gas hob, under cupboard downlighters and inset stainless steel sink and drainage area. There is ample room for free standing washing machines and dishwasher as well as additional floor level storage units and counterspace providing the separation from and the sizeable dining space which enjoys higher side window allowing light and ample room for table and chairs as required. Finally the kitchen provides the house with integral access to the large garage.
First Floor Landing
Carpeted stairs lead to the first floor landing which provides access to all three bedrooms and the family bathroom. The landing includes a large airing cupboard with storage space and water tank and also provides access to the loft via a pull down ladder.
Bedroom 1
The spacious master bedroom enjoys a light southerly aspect to the front and benefits from double built in wardrobes, ample room for further free standing furniture and double bed as well as featuring newly carpeted floors.
Bedroom 2
Located to the rear of the property this bedroom is also a large double which benefits from a large double glazed window with radiator beneath, newly decorated walls and contemporary grey carpets.
Bedroom 3
Another generous double room with built in storage and ample room for a double bed and additional free standing furniture this bedroom once again enjoys a rear aspect.
Family Bathroom
The modern family bathroom comprises of contrasting black vinyl flooring and white tiles respectively, pannelled bath with over hanging mains shower, glass shower window, double wall mounted mirror storage units, wash hand basin and low level WC. Also included is a chrome towel rail and front window.
Outside Areas
The back garden enjoys a sunny aspect and is secured by a fence panel surround and side gate access. Also accessed via sliding doors from the living room or garage a patio area suitable for al fresco dining table and chair sets leads to a lawned area complete with mature shrub and flowerbed surround. An additional private seating area can be found to the right as well as shed storage. The house sits proudly on a central plot and also includes a large shingle driveway with space for multiple vehicles, further front lawned area and hedgerow.
Attached Garage
A sizeable garage can be found adjacent to the kitchen slightly offset from the front of the house. Accessed via the kitchen or up and over front door for vehicular access the garage is a generously proportioned space benefiting from a tiled pitched roof, full light and power, back window and sliding doors to the garden. As well as providing ample additional storage there is a utility area with countertop, plumbing and electric.
Location
Situated in a quiet cul de sac within the popular Three Legged Cross, Bay Close benefits from its close proximity to the village centre which offers a range of amenities including a corner shop and primary school. With ease of access to green open spaces and a variety of walks nearby as well as a wide range of shops and facilities in the nearby centres of Verwood, West Moors, Wimborne, Ringwood and Ferndown. Three Legged Cross also profits from excellent road transport links for those needing to commute to and from London for work. Also close by is the popular Moors Valley Country Park and Golf Course with 1000 acres of park and forest to explore by foot, bike or even via their treetop trails.
Meyers Properties
For the opportunity to see properties before they go on the market like our page on Facebook - Meyers Estate Agents Ringwood and Verwood.
Important Note
These particulars are believed to be correct but their accuracy is not guaranteed. They do not form part of any contract. Nothing in these particulars shall be deemed to be a statement that the property is in good structural condition or otherwise, nor that any of the services, appliances, equipment or facilities are in good working order or have been tested. Purchasers should satisfy themselves on such matters prior to purchase.
Wimborne BH21 6SW
Click to enlarge
| Name | Location | Type | Distance |
|---|---|---|---|






