Pednolver Terrace, St. Ives Guide Price £1,175,000
Please enter your starting address in the form input below.
Please refresh the page if trying an alernate address.
Request A Viewing
- * Great Sea Views
- * 5 x Double Bedrooms
- * 4 x En-suite and 1 x Family Bathroom
- * Large Open Plan Lounge Dining Room
- * Good Size Den Room
- * Courtyard with Covered Alfresco Dining Area
- * Large Parking
FANTASTIC PERIOD 5 DOUBLE BEDROOM PROPERTY WITH 4 EN-SUITES, PARKING, SEA VIEWS AND A TOWN LOCATION. 1 Pednolver Terrace is beautiful example of a large Victorian terrace property offering great views into St Ives Bay, situated within close proximity to Porthminster Beach and the town centre, the property was renovated by the current owners. The accommodation offers 5 double bedrooms of which 4 en-suite and a family bathroom, 2 large reception rooms and spacious commercial style kitchen, good size courtyard leading to the parking space for possibly 2 medium size cars. Viewing is highly recommended.
St. Ives TR26 2EL
Front
Granite Steps leading to the 1/2 glazed front door opening into the entrance vestibule with ceiling light, coat hanging space and original tiled flooring, door leading to the entrance hallway.
Entrance Hallway
Stripped original floorboards, original cornice and coving, ceiling light, smoke alarm, radiator, stairs rising to the first floor half landing, doors leading to the lounge, dining room, kitchen, under-stairs cupboard and central heating thermostat.
Lounge
Single glazed bay sash window to the front elevation offering great sea views to Godrevy lighthouse and St Ives Bay, Ornate open fireplace with slate hearth, original coving, ceiling light, stripped wood floorboards, power points and TV point. Opening into Dining room.
Dining Room
Single glazed sash bay window to the side elevation with views to Gwithian Towans and Tregenna Woodland, 2x radiators, original coving and stripped floorboards, power points and door leading back into the entrance hallway.
Kitchen
Half glazed stable door opening into the enclosed courtyard, 3 x wood double glazed windows to the side elevation. The commercial style kitchen offers steel and granite worktops space for all appliances, freestanding sink with sunken drainer and mixer tap, cupboards under, range of steel shelving space for large fridge freezer, larder cupboard and cupboard housing gas combination boiler and hot water cylinder, radiator, heating thermostat and CO2 alarm.
First floor Half Landing
Fully carpeted with steps leading to the rear landing, doors to bedroom and bathroom, ceiling light & emergency lighting. from the half landing there are stairs rising to the front landing with doors to Bedroom 2, 3 and further staircase rising to the second floor.
Bedroom 1
UPVC double glazed window to the side elevation, hardwood floor, radiator, ceiling light, open wardrobe and shelving, power points and TV point, smoke alarm, door to en-suite.
En-suite
Double glazed obscure glass window, tiled floor, wall hung wash hand basin with mixer tap, stainless steel splash back shelf and mirror over, close coupled WC with push button flush and shelf over, double shower with glazed door and integrated shower over, spotlight.
Family Bathroom
UPVC 1/2 obscured double glazed window to the rear elevation, engineered oak flooring, wall hung wash hand basin with mixer tap, close coupled WC with push button flush, roll top bath with mixer tap, stainless steel ladder radiator and extractor fan.
Bedroom 2
Single glazed bay window to the side elevation with stunning sea views to Gwithian and Tregenna woodland & Castle, stripped wood floor, open wardrobe and shelving. UPVC double glazed window, ceiling light, smoke alarm, radiator, door to en-suite.
En-suite
Tiled floor, spotlight, extractor fan, wall hung WC with hidden cistern and shelf over, push button flush, wall hung wash hand basin with mixer tap, stainless steel splash back, mirror & light over, corner shower, fully tiled, recessed shelf, integral shower and glazed doors.
Master Bedroom
Single glazed sash bay window with stunning sea views across St Ives Bay to Godrevy Lighthouse and beyond, single glazed sash window also to the front elevation affording the same stunning views, ceiling light, radiator, secondary electric radiator, open wardrobe with shelving, stripped wood floor and power points. Door to en-suite.
En-suite
Tiled floor, spotlight, extractor fan, wall hung WC with hidden cistern and shelf over, push button flush, wall hung wash hand basin with mixer tap, stainless steel splash back, mirror & light over, corner shower, fully tiled, recessed shelf, integral shower and glazed doors.
Stairs to 2nd floor
Turned staircase with secret bookcase door on 1/2 landing opening into the Den.
The Hidden Den
The Den is restricted in height, under eaves storage, pine veneer flooring, 2 x Velux Cabrio windows, electric wall hung radiator, a very light room.
Second Floor Landing
second floor landing with emergency lighting, ceiling light, feature stained glass sash window to the rear elevation, doors leading to Bedrooms 4 & 5.
Bedroom 4
UPVC double glazed window to the side elevation with views to Hayle Towans, power points, electric wall hung radiator, smoke alarm & store cupboard.
Bedroom 5
UPVC double glazed window with stunning views into St Ives Bay and beyond, carpet, ceiling light, power points, smoke alarm and electric wall hung radiator. Door to en-suite.
En-suite
Bi-fold door, engineered oak floor, tiled shower cubicle with glazed door and integral shower, wall hung stainless steel radiator, wall hung WC (macerator) with push button flush, driftwood polished worktop with inset sink, mixer tap, mirror with light over and spotlight.
Outside
To the side of the property is an enclosed courtyard with a raised covered seating area, to the rear is a gate opening to the parking area and bin/recycling are. The gate to the side opens to a pathway with small shed leading down the side of the property to the front garden which is a combination of mature shrubs trees and palm tree.
St. Ives TR26 2EL
Click to enlarge
| Name | Location | Type | Distance |
|---|---|---|---|





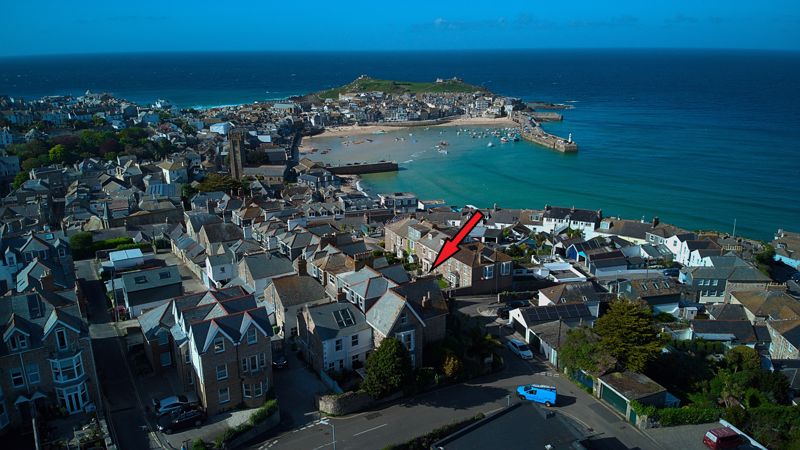
.jpg)
.jpg)
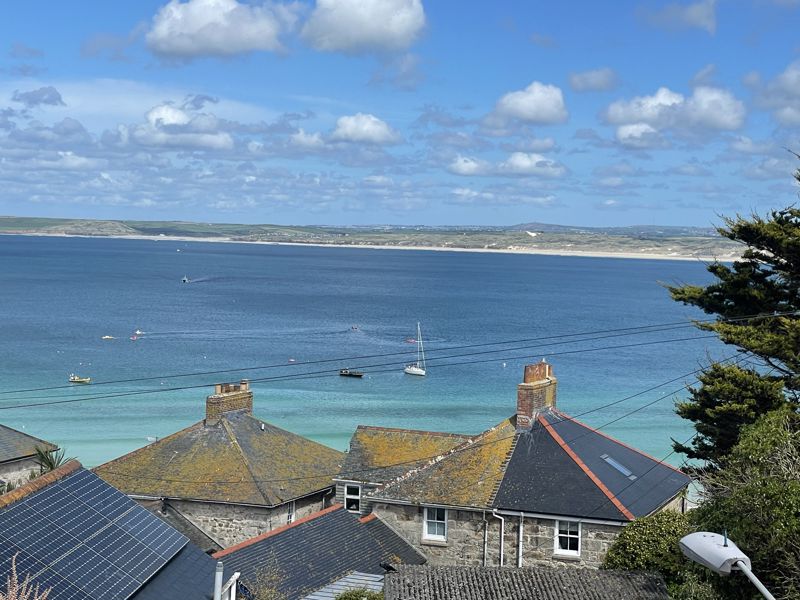
.jpg)
.jpg)

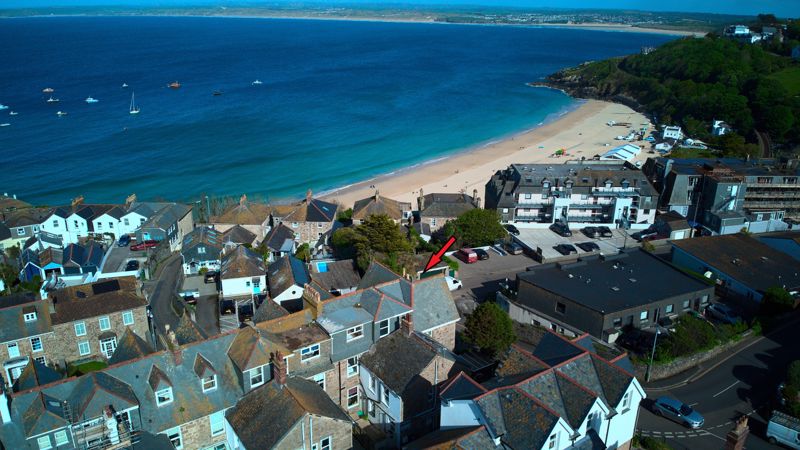
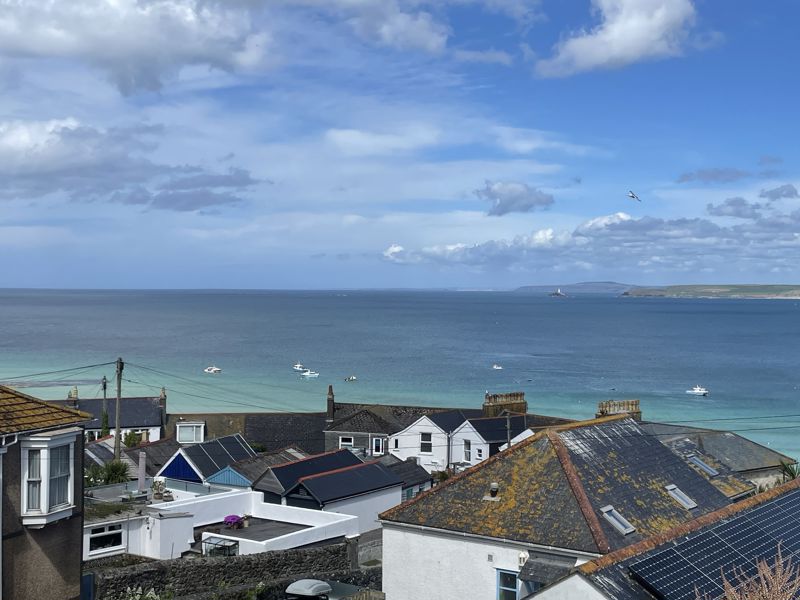
.jpg)
.jpg)
.jpg)
.jpg)
.jpg)
.jpg)
.jpg)
.jpg)
.jpg)
.jpg)

.jpg)
.jpg)

.jpg)
.jpg)
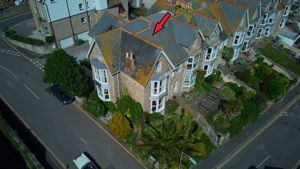


.jpg)
.jpg)
.jpg)
.jpg)
.jpg)
.jpg)
.jpg)
.jpg)
.jpg)
.jpg)








