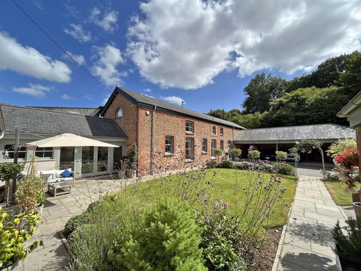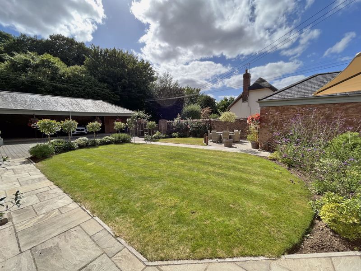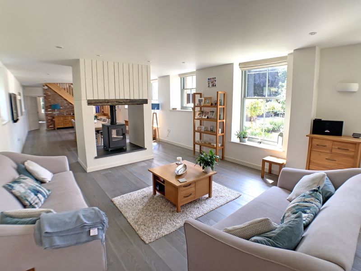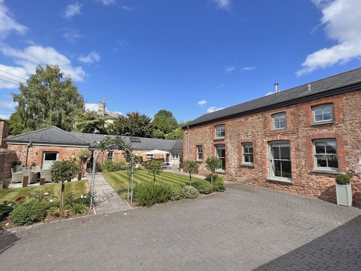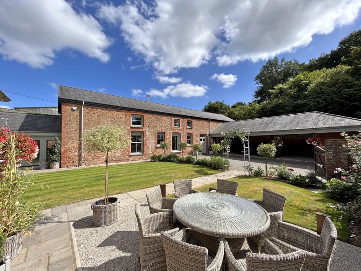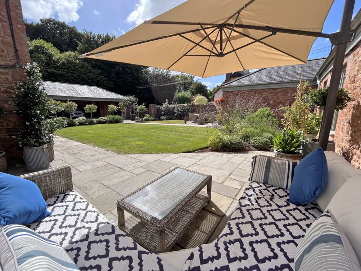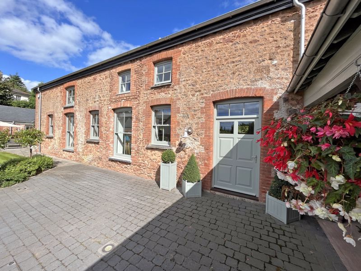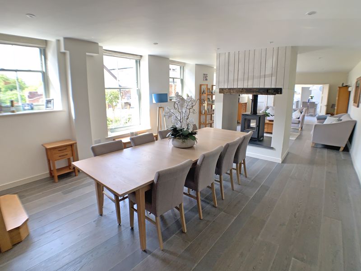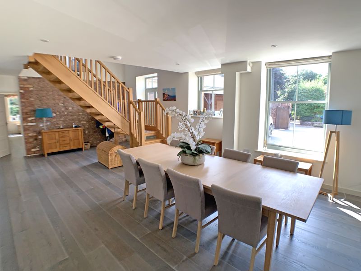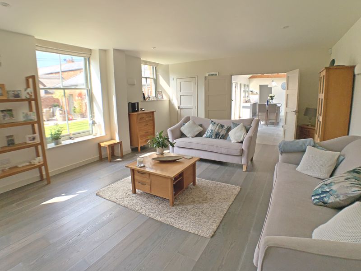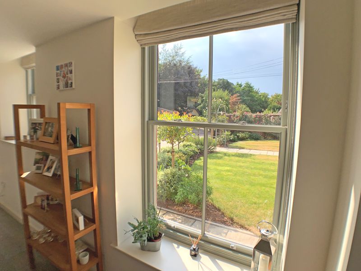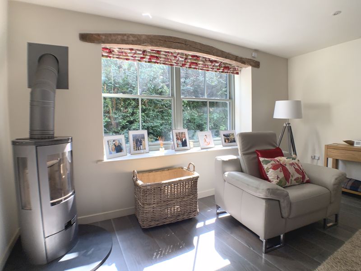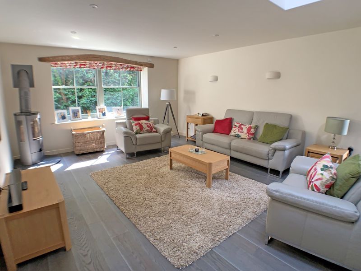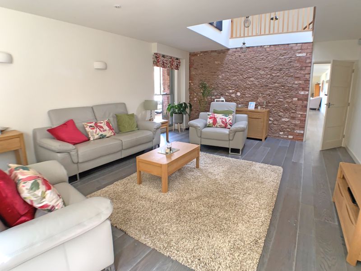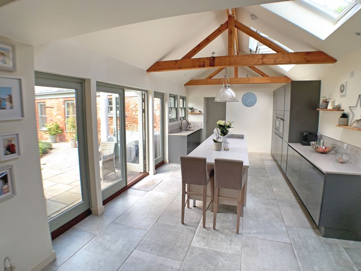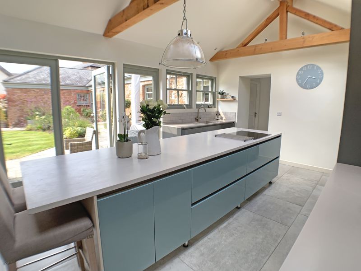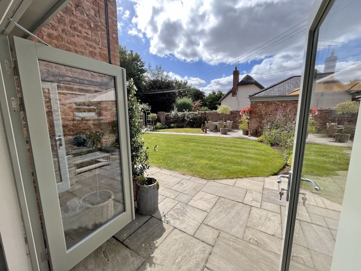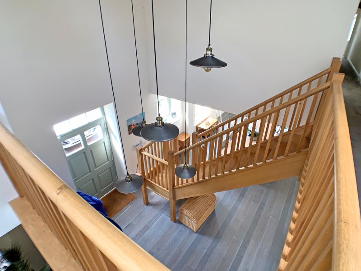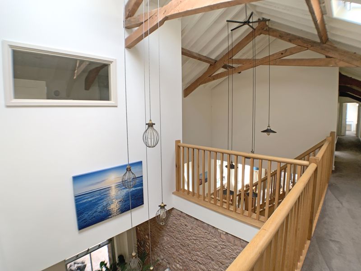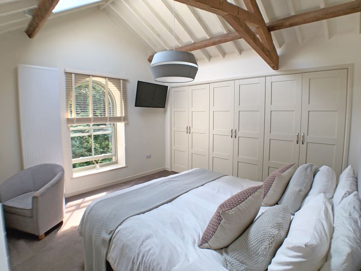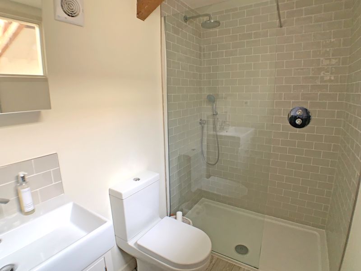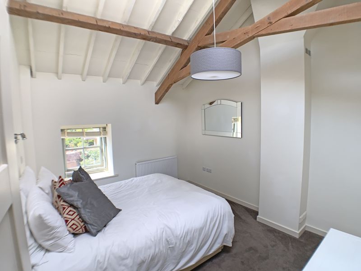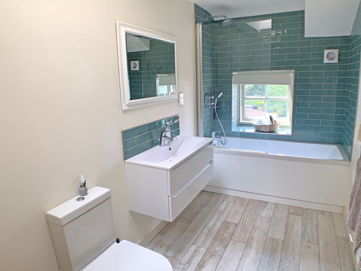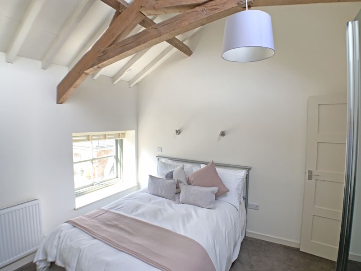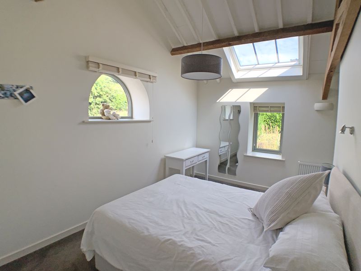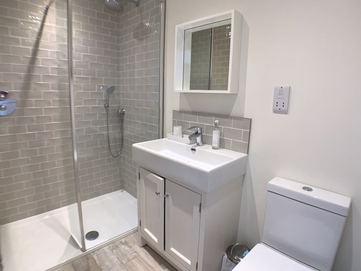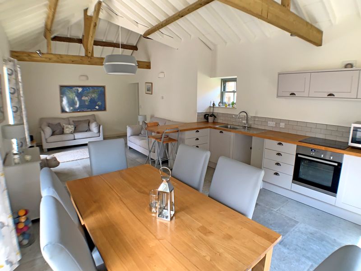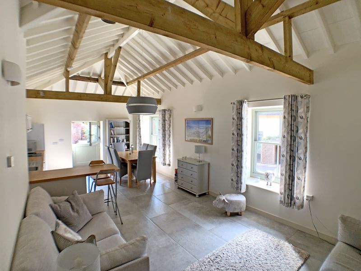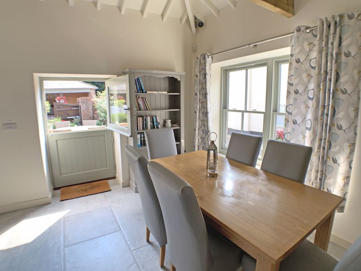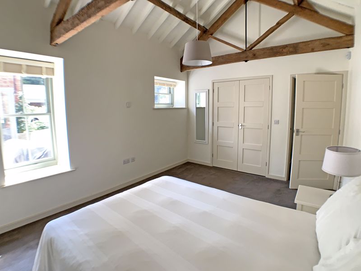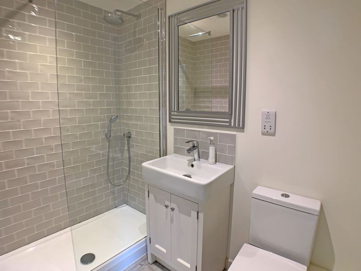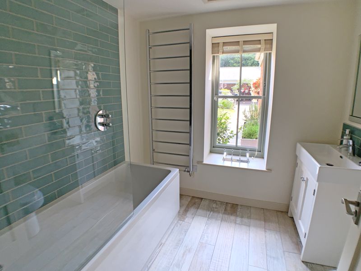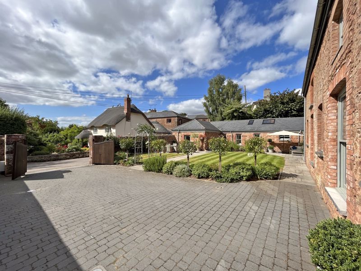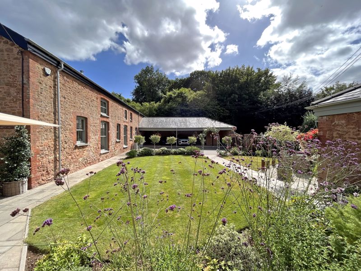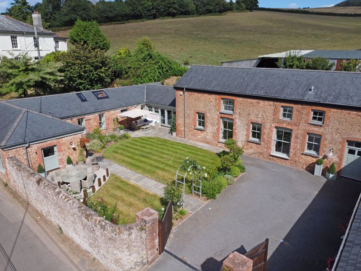Northmostown, Sidmouth £1,250,000
Please enter your starting address in the form input below.
Please refresh the page if trying an alernate address.
Request A Viewing
Located in a small, scattered hamlet in a beautiful country location, an exceptional barn conversion offering extensive contemporary accommodation which could suit extended family or provide income potential and with a four bay carport and a beautifully landscaped garden.
Sidmouth EX10 0NL
SUMMARY
Keble Court is a beautiful detached residence converted from former Victorian barns. The subject of significant expenditure, the property provides spacious and well-proportioned accommodation presented in stunning order throughout. Fitted and finished to a particularly high standard and with keen attention to detail. The property has some striking architectural features which include a vaulted entrance hall with solid oak staircase rising to a galleried landing space with walk way giving sight into the second reception room. The principal reception room is of grand proportions, being some 47 feet in length and cleverly divided with a double-sided wood burner, creating a central focal point within the space which is laid to grey oak flooring. Double doors open into a large kitchen/breakfast room which has a vaulted ceiling and enjoys a lovely westerly aspect with French doors leading into the garden and Sky lights provide lots of natural light. The kitchen is beautifully fitted with a range of high-gloss units incorporating a large central island which has a breakfast bar to one end. Integrated appliances comprise a split-level oven, microwave combi, ceramic hob and integrated fridge/freezer and dishwasher. There is also a useful adjoining utility room.
SUMMARY (CONT..)
A separate, well proportioned sitting room enjoys a south and westerly aspect, having oak flooring and a feature woodburning stove. To the first floor there are four bedrooms, all offering interesting spaces with vaulted ceilings and exposed roof trusses. The two larger bedrooms benefit from having en-suite shower rooms and there is a separate family bathroom, which along with the en-suites is beautifully fitted with modern white suite and attractive tiling. The master bedroom has fitted wardrobes to one wall and a feature arch top window enjoying a southerly aspect. Flexibility to the living arrangements is provided by the accommodation adjoining the main house forming a separate dwelling with potential for providing an income. This area could also be used for extended family or an elderly relative. Again, with vaulted ceilings this area provides two further bedrooms along with an ensuite shower room, a separate bathroom and a large living space providing a lounge, dining and kitchen area which enjoys a south and westerly aspect and has a stable door leading into the garden, therefore providing a separate entrance if required.
OUTSIDE
The property has electric double gates giving access to a block paviour driveway providing parking and giving access to the four bay carport. The majority of the gardens lie centrally surrounded by the property and therefore being particularly sheltered and secluded with an attractive stone wall forming the fourth boundary. A central area of lawn has adjoining well stocked shrub borders and there is extensive paving adjoining the kitchen area which is ideal for entertaining and provides privacy. To the rear of the property are terrace low maintenance borders, a screened oil tank and a secure pedestrian gate. A pathway to the north and eastern boundaries allows full access to the exterior elevations of the property. The property has a fitted alarm and a 7 kW car charging point.
LOCATION
Keble Court is situated in a tucked away and sheltered location within the heart of the countryside with several villages and hamlets within close proximity including Tipton St John, Harpford, Newton Poppleford and Otterton. The popular, highly desirable regency town of Sidmouth is approximately three miles away and offers an excellent range of facilities along with its Esplanade and sea front. Sidmouth lies approximately nine miles from the busy market town of Honiton which has a main link railway to London Waterloo and the cathedral city of Exeter is approximately fifteen miles to the west.
OUTGOINGS
We are advised by East Devon District Council that the council tax band is D.
POSSESSION
Vacant possession on completion.
EPC: D
REF: DHS02049
DIRECTIONS
Leave Sidmouth by any of the major routes and on meeting the A3052 (Exeter to Lyme Regis road), turn left signposted Exeter. Continue down Four Elms Hill towards Newton Poppleford taking the first turning left. This lane leads to Northmostown where Keble Court will be found on the left.
VIEWING
Strictly by appointment with the agents.
IMPORTANT NOTICE
If you request a viewing of a property, we the Agent will require certain pieces of personal information from you in order to provide a professional service to both you and our clients. The personal information you provide may be shared with our client, but will not be passed to third parties without your consent. The Agent has not tested any apparatus, equipment, appliance, fixtures, fittings or services and so cannot verify that they are in working order, or fit for the purpose. A Buyer is advised to obtain verification from their solicitor and/or surveyor. References to the tenure/outgoings/charges of a property are based on information supplied by the seller - the Agent has not had sight of the title documents. A Buyer is advised to obtain verification from their solicitor. Items shown in photographs/floor plans are not included unless specifically mentioned within the sale particulars. They may be available by separate negotiation. Buyers must check the availability of any property and make an appointment to view before embarking on a journey to view a property.
Sidmouth EX10 0NL
Click to enlarge
| Name | Location | Type | Distance |
|---|---|---|---|





