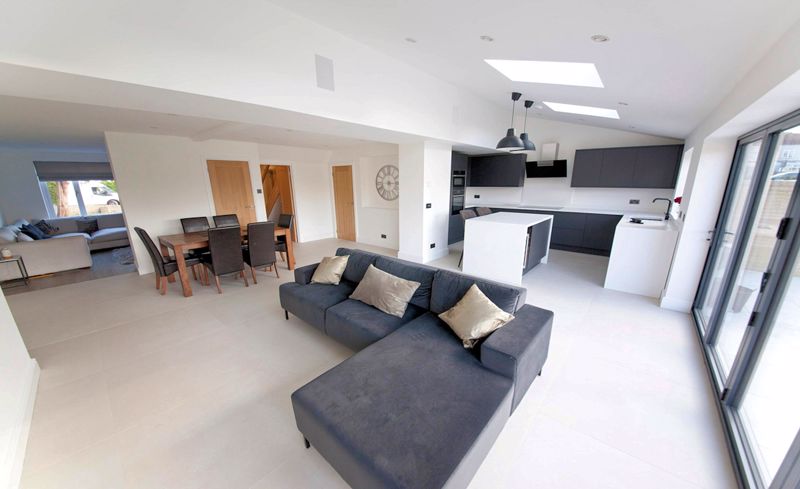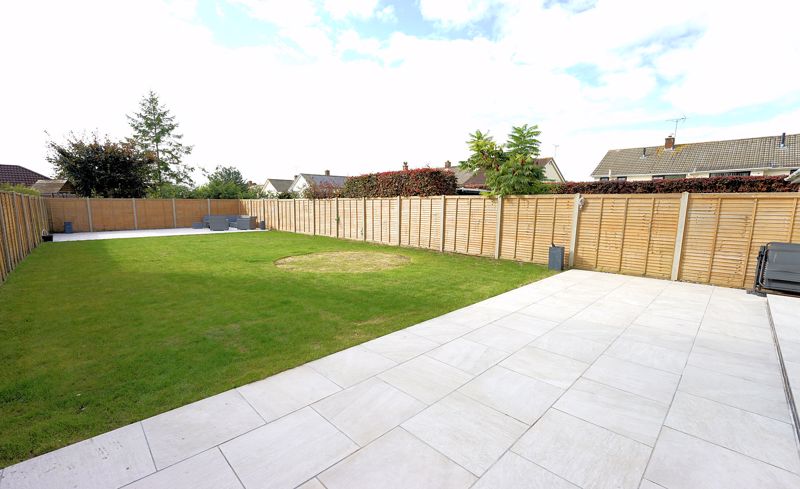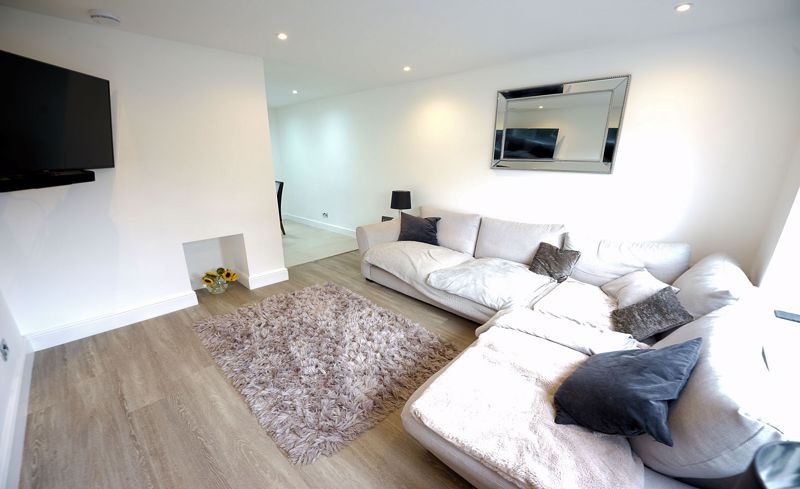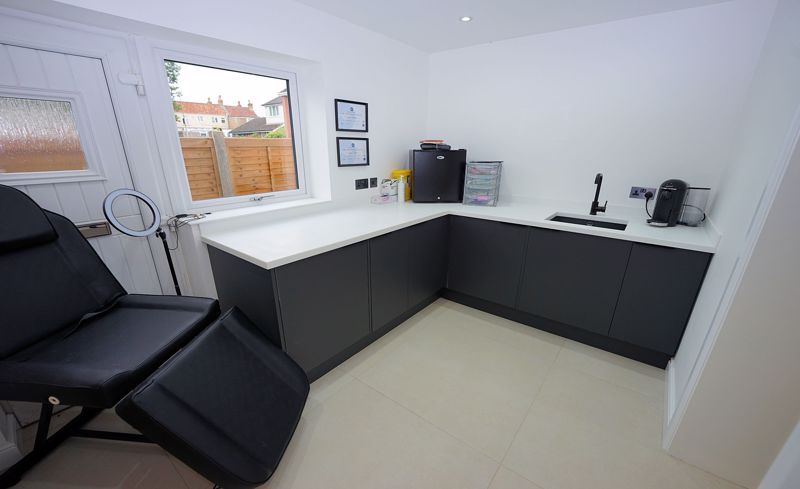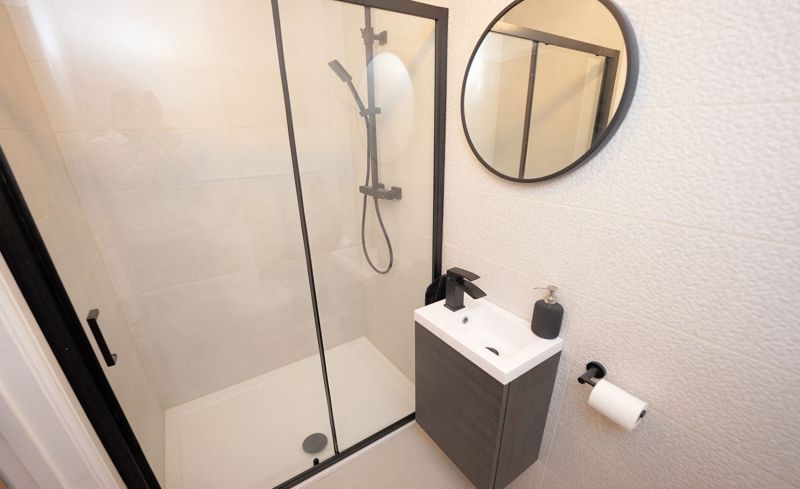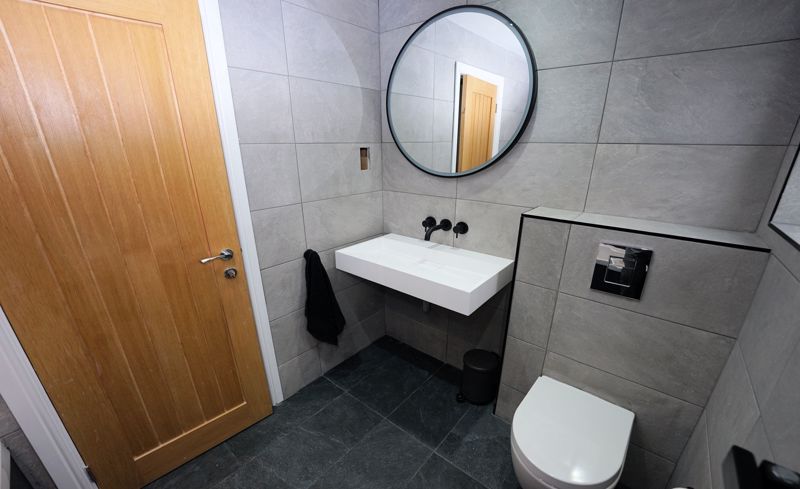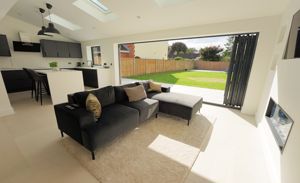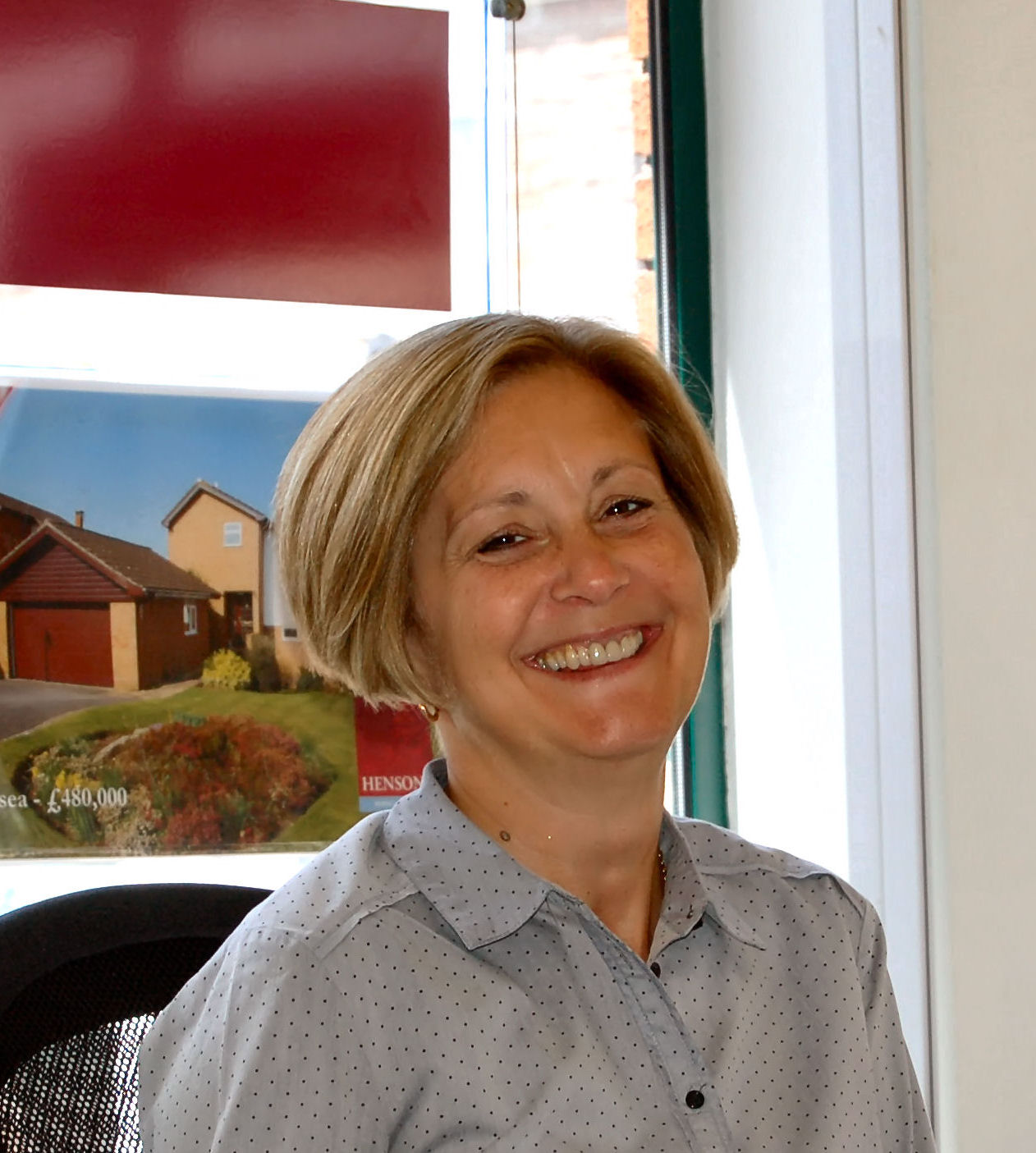Quarry Way, Nailsea £549,950
Please enter your starting address in the form input below.
Please refresh the page if trying an alernate address.
- Superb open plan Kitchen - diner - family room
- Very well presented throughout
- Attractive private garden
- 4 bedroom 3 bathrooms
A fantastic 4 bedroom family home that has been transformed in recent years with great taste and attention to detail. The house offers breathtakingly attractive accommodation that flows extraordinarily well and stands in an extensive garden in a quiet mature setting that is well placed for all amenities.
The living space is bright and airy and has a very contemporary feel throughout. A porch opens to a reception hall that immediately gives an impression of attention to detail.
Doors open to the useful short Garage-Storage space, the living room and to the family room – kitchen - diner, while a staircase rises to the landing on the first floor.
The very appealing living room enjoys a more open outlook to the front with a broad low sill and this room leads in turn to the open plan kitchen – dining - family room.
This is a real heart of the house feature of the property and the space is tremendous given the overall dimensions of 7.48m x 6.76m (24’6” x 22’2”) reducing in the dining area to 5.57 x 2.79m (18’3” x 9’1”). The layout is uncluttered and enhanced by under floor heating that continues throughout the extension. A feature fireplace is set into one wall and bifold doors draw the eye out to the full width paved patio and rear garden. Porcelain floor tiling reflects the natural light that is increased still further by three Velux style windows set into the part vaulted ceiling.
The kitchen is very well equipped with a range of fitted wall and floor cupboards set beneath Corian work surfaces with a waterfall end to match the island. The island has space for breakfast stools and a wine cooler beneath and the further integrated appliances comprise a built in eye level oven-grill, an inset hob with a cooker hood above, an integrated fridge, freezer and dishwasher.
A door opens to a generous utility room that is fitted to match the kitchen and there is a door and widow to the side, while a further door leads to the cloakroom - shower room.
On the first floor the landing is part galleried over the staircase and contemporary oak doors, a theme that continues from the ground floor, open to the family bathroom and each bedroom.
The principal bedroom again offers an outlook to the front includes a dressing area with a superb suite of fitted wardrobes. A door leads to the light and bright en suite shower room that is also well appointed with contemporary fittings and complementary tiling.
The second and third bedrooms are both double rooms having broad windows giving plenty of natural light. The fourth bedroom is also of good size and can be used as another bedroom (the room has been designed for a single cabin bed to be fitted above the stairwell bulkhead) but the current owners use it as a study.
The family bathroom has also been fully updated again with a contemporary white suite comprising a bath with digital temperature controls, basin and WC with attractive ceramic tiled surrounds and two windows to the rear.
Quarry Way offers a peaceful setting for this exceptional home within easy level walking distance of the town centre amenities, the medical centres, parkland and leisure centre with a Gym. The shopping facilities in Nailsea include large Waitrose and Tesco supermarkets and there is good schooling. Another advantage of the town is good access for commuters to the larger centre in the area including Bristol which is just 8 miles away. There are two junctions of the M5 within 6 miles and the mainline railway station connects to Bristol, Bath and directly to London – Paddington. In addition, for leisure or the commute Nailsea is on a SUSTRANS cycle route.
The superb wide drive provides parking for several cars and creates an attractive setting with provision for lighting at the side of the drive and gated access to the rear. An electric roller door opens to the short ”garage” providing very useful storage space with lighting and power.
The level garden at the rear extends away to the west for a considerable distance allowing sunlight to hit the garden throughout the day from the house with a full width paved patio adjoining the back of the house and a second patio at the bottom of the garden that has provision for a water supply and a power cable ready for a garden office if required.
The garden is fully enclosed by timber panel fencing which offers a high degree of privacy.
All main services are connected. Gas fired central hating, underfloor and via radiators. Full double glazing. Highspeed and superfast broadband services are available. Current Council Tax band B. 2022/23 amount payable £1,532.03
Nailsea BS48 2NE
The House
The living space is bright and airy and has a very contemporary feel throughout. A porch opens to a reception hall that immediately gives an impression of attention to detail.
Doors open to the useful short Garage-Storage space, the living room and to the family room – kitchen - diner, while a staircase rises to the landing on the first floor.
The very appealing living room enjoys a more open outlook to the front with a broad low sill and this room leads in turn to the open plan kitchen – dining - family room.
This is a real heart of the house feature of the property and the space is tremendous given the overall dimensions of 7.48m x 6.76m (24’6” x 22’2”) reducing in the dining area to 5.57 x 2.79m (18’3” x 9’1”). The layout is uncluttered and enhanced by under floor heating that continues throughout the extension. A feature fireplace is set into one wall and bifold doors draw the eye out to the full width paved patio and rear garden. Porcelain floor tiling reflects the natural light that is increased still further by three Velux style windows set into the part vaulted ceiling.
The kitchen is very well equipped with a range of fitted wall and floor cupboards set beneath Corian work surfaces with a waterfall end to match the island. The island has space for breakfast stools and a wine cooler beneath and the further integrated appliances comprise a built in eye level oven-grill, an inset hob with a cooker hood above, an integrated fridge, freezer and dishwasher.
A door opens to a generous utility room that is fitted to match the kitchen and there is a door and widow to the side, while a further door leads to the cloakroom - shower room.
On the first floor the landing is part galleried over the staircase and contemporary oak doors, a theme that continues from the ground floor, open to the family bathroom and each bedroom.
The principal bedroom again offers an outlook to the front includes a dressing area with a superb suite of fitted wardrobes. A door leads to the light and bright en suite shower room that is also well appointed with contemporary fittings and complementary tiling.
The second and third bedrooms are both double rooms having broad windows giving plenty of natural light. The fourth bedroom is also of good size and can be used as another bedroom (the room has been designed for a single cabin bed to be fitted above the stairwell bulkhead) but the current owners use it as a study.
The family bathroom has also been fully updated again with a contemporary white suite comprising a bath with digital temperature controls, basin and WC with attractive ceramic tiled surrounds and two windows to the rear.
Outside
The superb wide drive provides parking for several cars and creates an attractive setting with provision for lighting at the side of the drive and gated access to the rear. An electric roller door opens to the short ”garage” providing very useful storage space with lighting and power.
The level garden at the rear extends away to the west for a considerable distance allowing sunlight to hit the garden throughout the day from the house with a full width paved patio adjoining the back of the house and a second patio at the bottom of the garden that has provision for a water supply and a power cable ready for a garden office if required.
The garden is fully enclosed by timber panel fencing which offers a high degree of privacy.
Services & outgoings
All main services are connected. Gas fired central hating, underfloor and via radiators. Full double glazing. Highspeed and superfast broadband services are available. Current Council Tax band B. 2022/23 amount payable £1,532.03
Energy performance
The EPC rating for the house is C-70, above the average for properties in England and Wales of D-60. The full Energy Performance Certificate is available on request from info@hbe.co.uk
Nailsea BS48 2NE
Click to enlarge
| Name | Location | Type | Distance |
|---|---|---|---|








