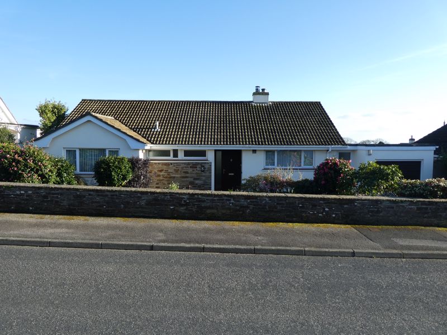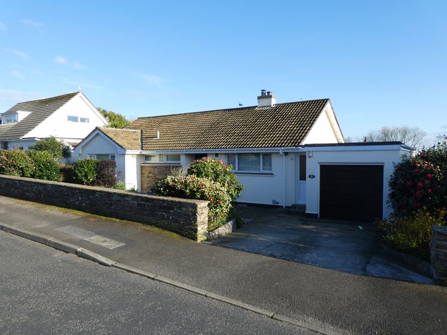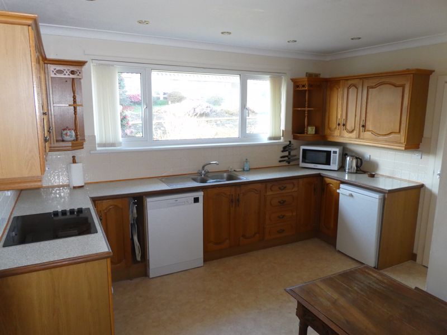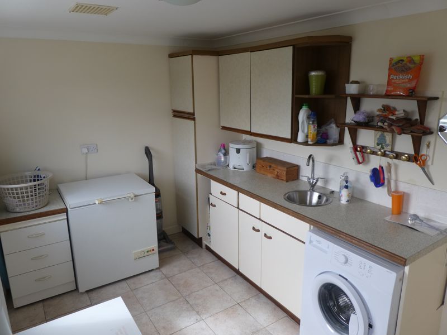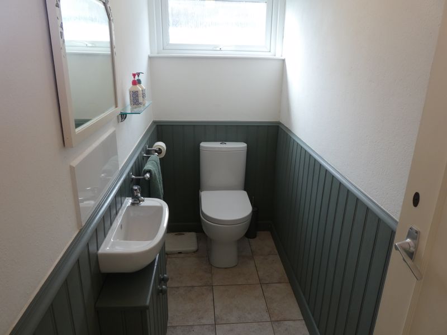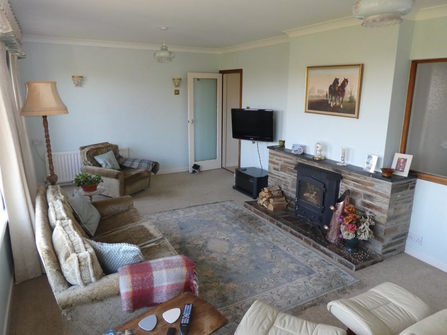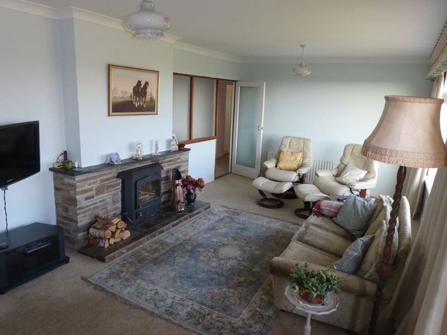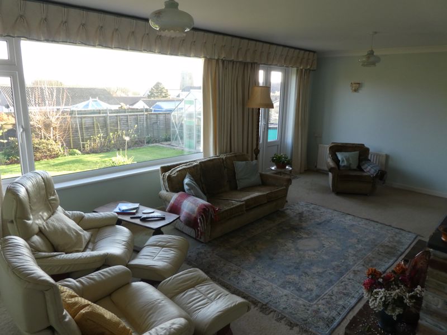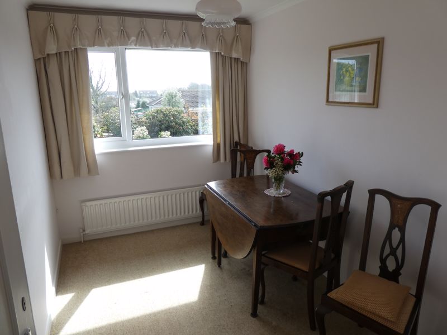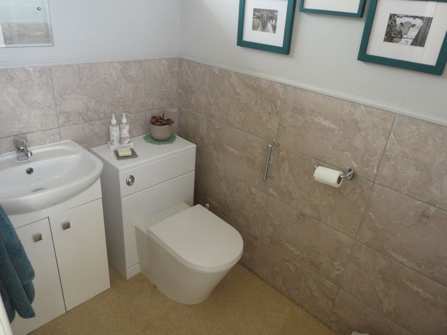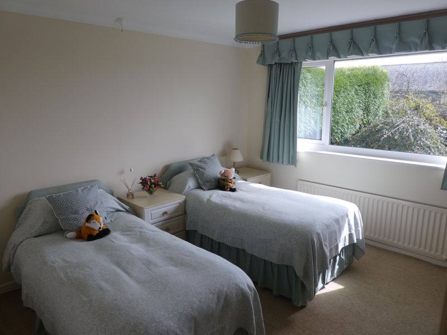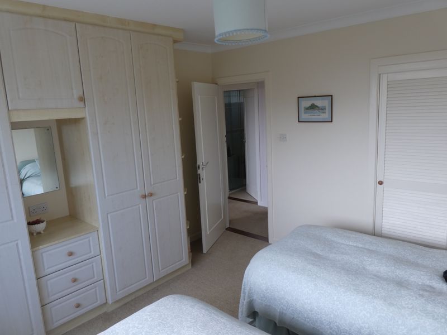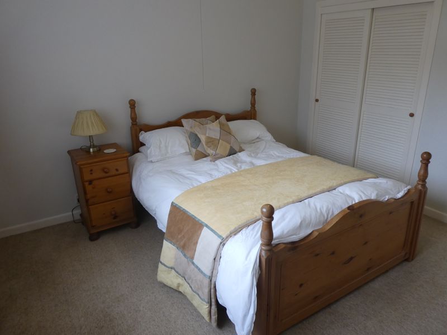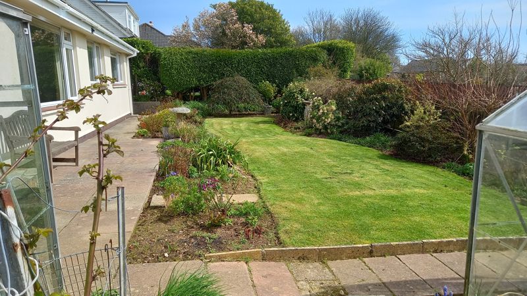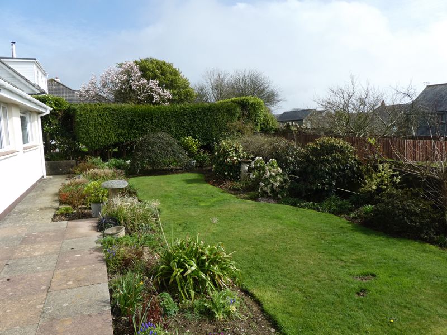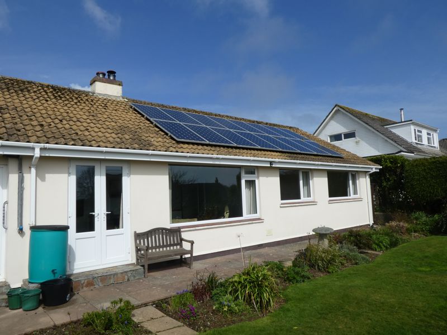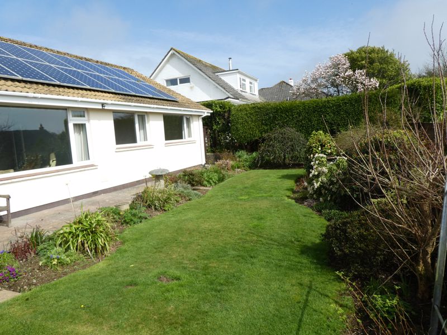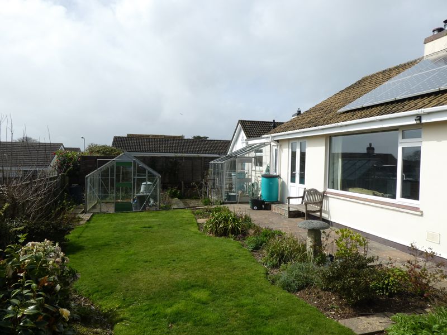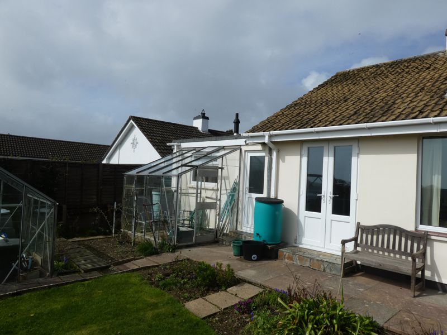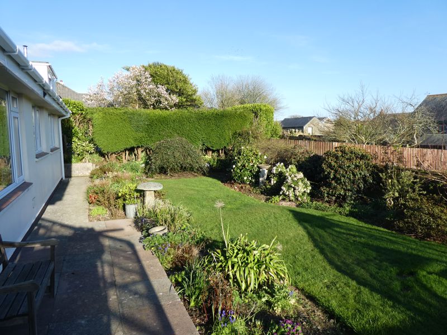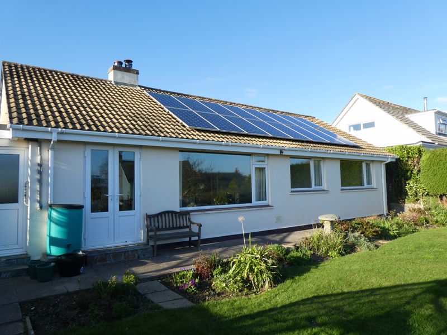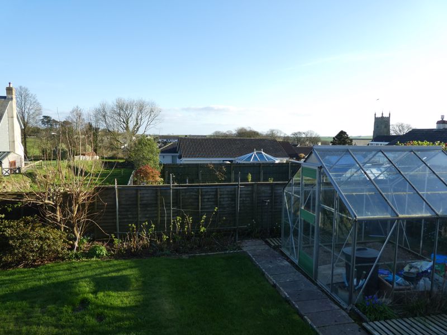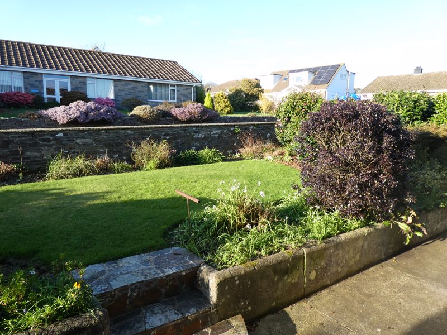Barton Meadow Pelynt, Looe £350,000
Please enter your starting address in the form input below.
Please refresh the page if trying an alernate address.
- Popular village location
- Pleasant views over the village
- Pretty, mature gardens
- Off road parking and garage
- Solar panels
- For sale with no onward chain
A well presented, detached, 3 bedroom bungalow.
Quiet cul-de-sac close to amenities.
South facing enclosed rear garden with pleasant views.
Photovoltaics (Solar) providing domestic electricity and tax free income.
Energy efficient, EPC rated B.
Central heating and modern uPVC double glazed windows.
Pretty, mature gardens.
Attached garage and off road parking.
Popular rural village, close to the Cornish coast.
For sale with no onward chain.
Looe PL13 2LW
Entrance Hall
uPVC double glazed window to the front, uPVC panel and double glazed door to the front, radiator, three cloak cupboards, access to the roof space area. Doors from the Hall lead to:-
Cloakroom/ WC
uPVC double glazed window to the front, suite comprising, low level wc, wash hand basin with vanity unit under, partly tiled walls.
Kitchen/ Dining Room
12' 10'' x 11' 10'' (3.91m x 3.60m)
uPVC double glazed window to the front, kitchen units comprising working surfaces with cupboards under, stainless steel sink unit, built under electric double oven, ceramic hob, plumbing for dish washer, space under for fridge, pantry cupboard, extractor hood with external ducting, radiator.
Lounge
21' 7'' x 11' 11'' (6.57m x 3.63m)
uPVC double glazed window to the rear, uPVC double glazed French Doors to the rear, inset wood burning stove two radiators, central heating room stat
Bedroom One
11' 11'' x 11' 10'' (3.63m x 3.60m)
uPVC double glazed window to the rear, radiator, two sets of built in wardrobes. The bedroom overlooks the rear garden and has pleasant village views.
Bedroom Two
11' 10'' x 11' 10'' (3.60m x 3.60m)
uPVC double glazed window to the front, radiator, built in wardrobe
Bedroom Three
11' 11'' x 7' 5'' (3.63m x 2.26m)
uPVC double glazed window to the rear with outlook over the garden, radiator.
Shower Room
uPVC double glazed window to the front, suite comprising shower cubicle, wash hand basin with vanity unit, extractor fan ducted to the outside tiled walls, radiator.
From the Kitchen;-
Side Hall
uPVC double glazed door to the front, tiled floor.
Cloakroom/ Wc
uPVC double glazed window to the side, suite comprising, low level wc, wash hand basin with vanity unit under, tiled floor.
Utility room
12' 4'' x 7' 11'' (3.76m x 2.41m)
uPVC double glazed window to the rear, uPVC panel and double glazed door to the rear, units comprising working surfaces with cupboards under, stainless steel sink unit, , plumbing for washing machine, Efficient Oil-fired Worcester Bosch combi boiler, installed October 2021 to heat water and radiators throughout.
Outside
Concrete pathways to the front, sides and rear. Concrete driveway. Lawn and shrub garden to the front with various mature shrubs providing privacy and a pleasant outlook. To the rear, from the Lounge and Utility, doors lead to the well presented lawn and shrub gardens. There are two greenhouses with the oil storage tank located on the side in a tucked away position.
Garage
16' 1'' x 8' 11'' (4.90m x 2.72m)
Window to the side, electric up and over door, electric meters and consumer unit with inverter for the photovoltaics
Services
Mains water, electricity and drainage. Oil fired central heating. 3.84 KW array installed in 2012 with FIT for 25 years. Current annual income is around £2,500 tax free
Looe PL13 2LW
Click to enlarge
| Name | Location | Type | Distance |
|---|---|---|---|






