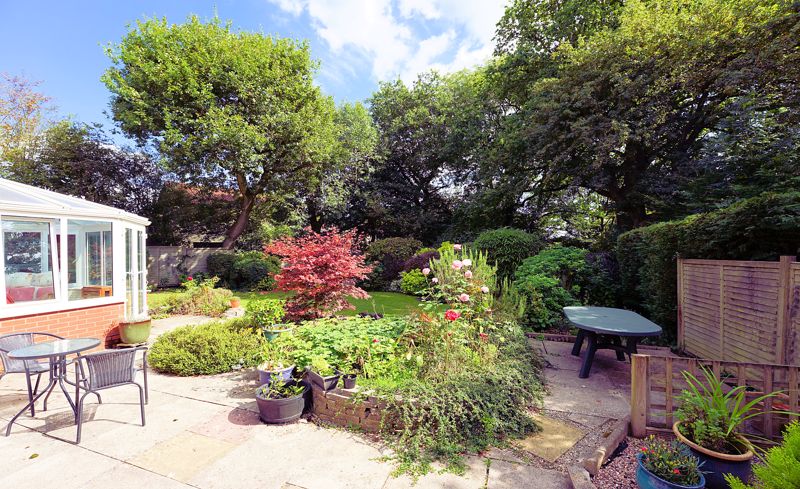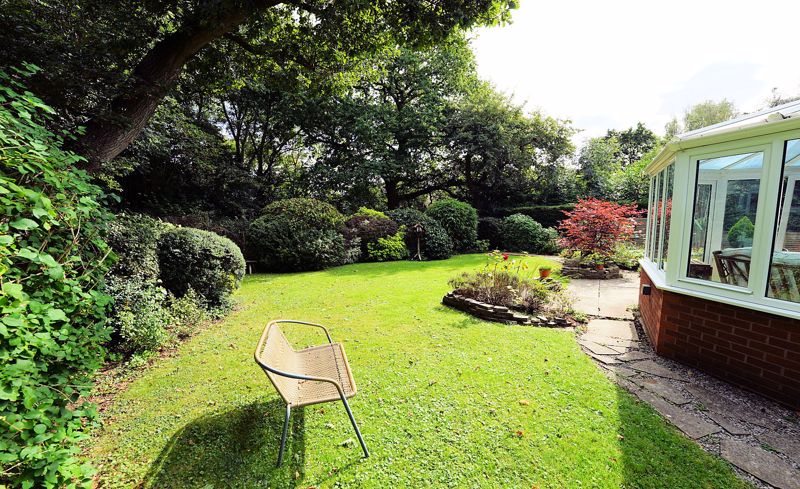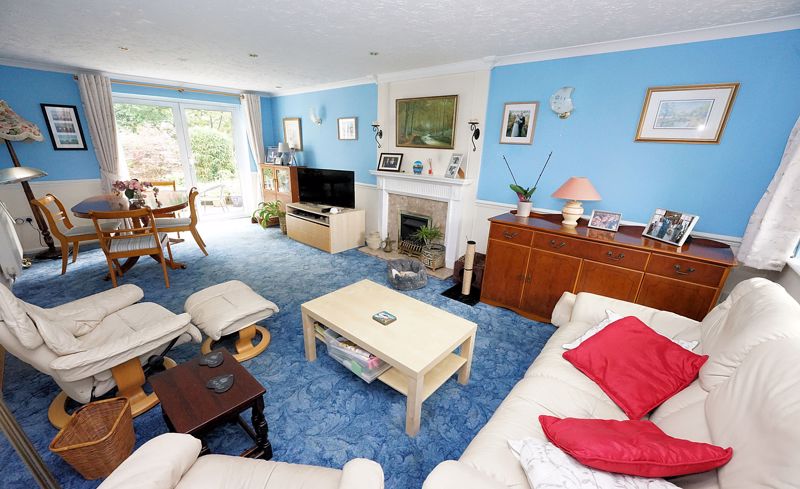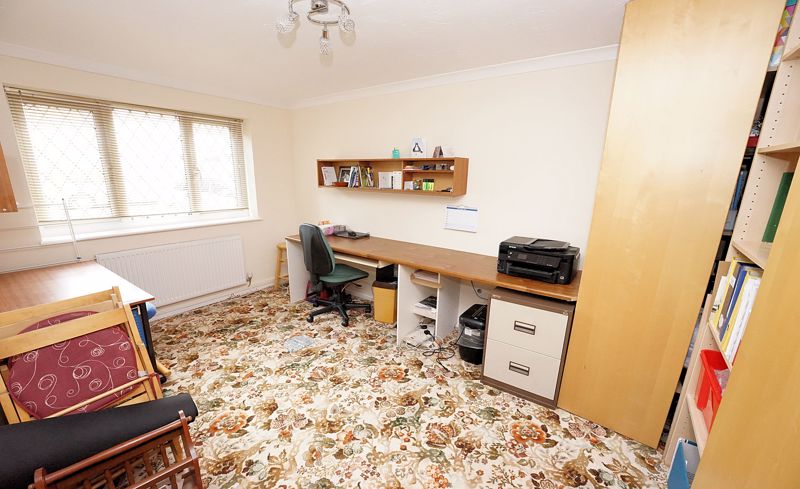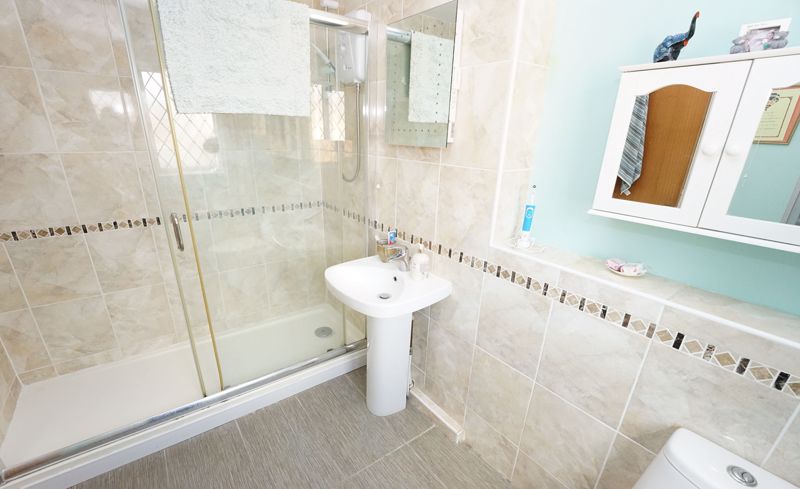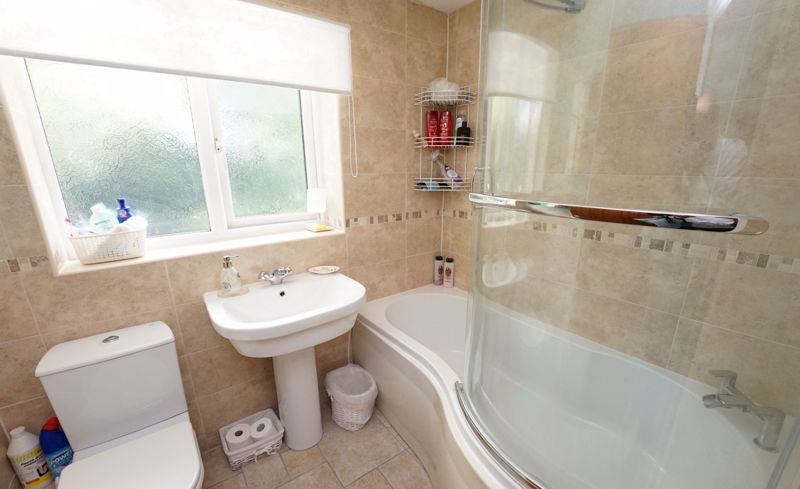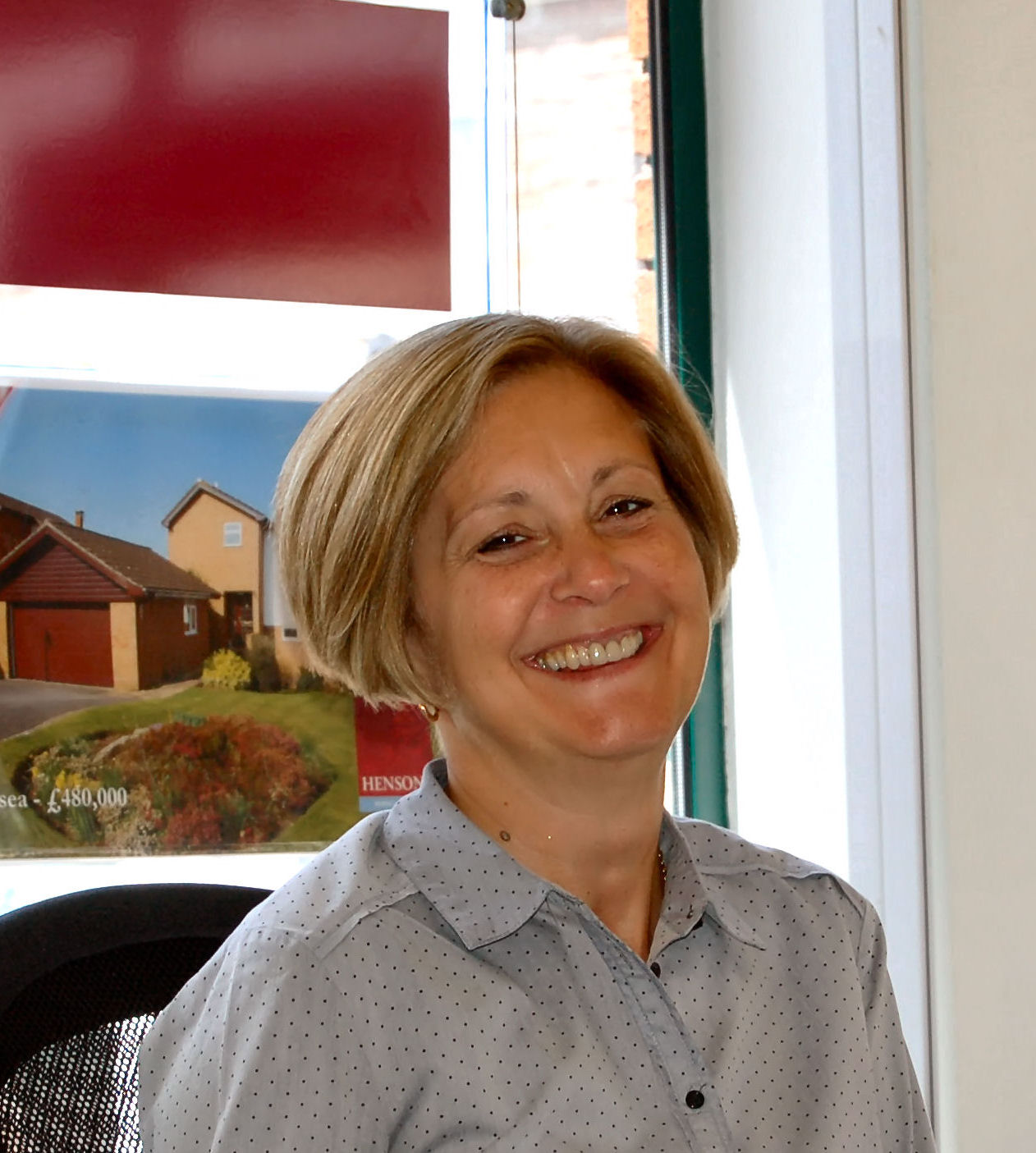Falmouth Close, Nailsea £650,000
Please enter your starting address in the form input below.
Please refresh the page if trying an alernate address.
A lovely mature detached family home that occupies a superb position at the head of an attractive, quiet cul de sac with an exceptional garden offering space to either side and a picturesque outlook to the rear.
The setting is a particular feature of this much loved property with an extensive established garden and an outlook at the rear towards a selection of mature trees with open countryside beyond. While the setting is a delight, the house offers well-balanced and spacious accommodation that has been enlarged by adding a sizeable conservatory that draws the living space into the garden.
This area of the town is extremely sought after and benefits from easy access to nearby Golden Valley School (OFSTED outstanding), St. Francis School and the town centre with a wide range of amenities that include nationally known and independent shops together with large Waitrose and Tesco supermarkets There are two health centres, dental practices, a leisure centre and a gym, a bank and a pedestrianised shopping development. In addition, Nailsea School is about a 20 minute walk away and Backwell School is also within walking distance. For the commuter Nailsea offers good road connections to Bristol (8 miles), and the M5 with two junctions of the M5 less than 10 minutes’ drive away. In addition, a main line rail connection that is an easy walk away in neighbouring Backwell offers local and Intercity services with direct trains to Bristol, Bath, Filton Abbey-Wood and London-Paddington. Bristol can also be accessed via the SUSTRANS Cycle Network with a good cycle route to the city.
The House:
A uPVC double glazed porch opens in turn to the traditional reception hall that has a staircase rising to the first floor, a cloakroom off that has been updated in recent years, doors leading to the double aspect living room, the kitchen breakfast room and a further door with full drop glazed side screens bringing good natural light into the hall and opening to the Dining Room.
The Dining Room that is currently furnished as a large study is well proportioned and offers an outlook to the front, while the Living Room is of excellent size with an outlook again to the front, a feature fireplace with a living flame gas fire inset and patio doors overlooking the private rear garden.
The kitchen breakfast room is also arranged to overlook the rear garden and is fitted with a range of classic farmhouse oak wall and floor cupboards, laminated work surfaces with an inset sink, a matching peninsular breakfast bar and ceramic tiled surrounds. There is a built-in eye level electric double oven – grill, an inset gas hob with a fitted cooker hood above, plumbing and space for a full size dishwasher and an archway that opens to the Utility Room. Here there are fitted cupboards to complement the kitchen and additional wall cupboards, a further inset sink, plumbing for a washing machine, space for a tumble drier and a fridge freezer, a wall mounted gas fired central heating boiler and a glazed door opening to the patio and rear garden.
On the first floor, the staircase arrives at a landing that is galleried over the stairwell. There is access to the loft and a built in airing cupboard.
The very comfortable Principal Bedroom is extremely roomy and includes an extensive range of fitted wardrobes, there is an outlook to the front and a door opens to the En suite Shower Room. The en suite has been refurbished with tiling to contrast with the contemporary white suite and a spacious double shower enclosure.
All four bedrooms are sizeable with three double rooms and an ample single room along with a modern white family bathroom with a shower over the P-shaped shower bath.
Outside: The house is approached from the head of the close via a double drive that offers good parking space and leads to the attached Double Garage with twin metal up and over doors, light, power, overhead storage space and a personnel door to the rear.
The gardens will certainly appeal to those with green fingers or just those who appreciate a feeling of space around their home with a well planted border to the right of the house, further shrubs to the front and a sweep of lawn to the left of the drive combining to create a very pleasing setting.
Access is available via gates on either side of the property to the rear but following through the arch to the right there is a paved patio area that continues to the main patio that adjoins the back of the house and the conservatory.
The shaped lawn is framed by a fabulous selection of specimen shrubs and bushes with a series of protected mature trees in the ‘bridleway’ beyond forming a delightful green back drop.
The lawn continues around to the opposite side of the house and a timber garden shed is tucked away behind the garage.
Services & Outgoings:
All main services are connected. Telephone connection. Gas-fired central heating through radiators. uPVC double glazing. High speed ADSL and superfast broadband are available with download speeds up to 1Gb via cable. Cable TV services are also available in this location.
Council Tax Band E
Energy Performance:
The house has been rated at a good Band C-72 well above the average of D-60 . The full certificate is available on request to This email address is being protected from spambots. You need JavaScript enabled to view it.
Nailsea BS48 2UP
The House
A lovely mature detached family home that occupies a superb position at the head of an attractive, quiet cul de sac with an exceptional garden offering space to either side and a picturesque outlook to the rear.
The setting is a particular feature of this much loved property with an extensive established garden and an outlook at the rear towards a selection of mature trees with open countryside beyond. While the setting is a delight, the house offers well-balanced and spacious accommodation that has been enlarged by adding a sizeable conservatory that draws the living space into the garden.
This area of the town is extremely sought after and benefits from easy access to nearby Golden Valley School (OFSTED outstanding), St. Francis School and the town centre with a wide range of amenities that include nationally known and independent shops together with large Waitrose and Tesco supermarkets There are two health centres, dental practices, a leisure centre and a gym, a bank and a pedestrianised shopping development. In addition, Nailsea School is about a 20 minute walk away and Backwell School is also within walking distance. For the commuter Nailsea offers good road connections to Bristol (8 miles), and the M5 with two junctions of the M5 less than 10 minutes’ drive away. In addition, a main line rail connection that is an easy walk away in neighbouring Backwell offers local and Intercity services with direct trains to Bristol, Bath, Filton Abbey-Wood and London-Paddington. Bristol can also be accessed via the SUSTRANS Cycle Network with a good cycle route to the city.
The House:
A uPVC double glazed porch opens in turn to the traditional reception hall that has a staircase rising to the first floor, a cloakroom off that has been updated in recent years, doors leading to the double aspect living room, the kitchen breakfast room and a further door with full drop glazed side screens bringing good natural light into the hall and opening to the Dining Room.
The Dining Room that is currently furnished as a large study is well proportioned and offers an outlook to the front, while the Living Room is of excellent size with an outlook again to the front, a feature fireplace with a living flame gas fire inset and patio doors overlooking the private rear garden.
The kitchen breakfast room is also arranged to overlook the rear garden and is fitted with a range of classic farmhouse oak wall and floor cupboards, laminated work surfaces with an inset sink, a matching peninsular breakfast bar and ceramic tiled surrounds. There is a built-in eye level electric double oven – grill, an inset gas hob with a fitted cooker hood above, plumbing and space for a full size dishwasher and an archway that opens to the Utility Room. Here there are fitted cupboards to complement the kitchen and additional wall cupboards, a further inset sink, plumbing for a washing machine, space for a tumble drier and a fridge freezer, a wall mounted gas fired central heating boiler and a glazed door opening to the patio and rear garden.
On the first floor, the staircase arrives at a landing that is galleried over the stairwell. There is access to the loft and a built in airing cupboard.
The very comfortable Principal Bedroom is extremely roomy and includes an extensive range of fitted wardrobes, there is an outlook to the front and a door opens to the En suite Shower Room. The en suite has been refurbished with tiling to contrast with the contemporary white suite and a spacious double shower enclosure.
All four bedrooms are sizeable with three double rooms and an ample single room along with a modern white family bathroom with a shower over the P-shaped shower bath.
Outside: The house is approached from the head of the close via a double drive that offers good parking space and leads to the attached Double Garage with twin metal up and over doors, light, power, overhead storage space and a personnel door to the rear.
The gardens will certainly appeal to those with green fingers or just those who appreciate a feeling of space around their home with a well planted border to the right of the house, further shrubs to the front and a sweep of lawn to the left of the drive combining to create a very pleasing setting.
Services & Outgoings:
All main services are connected. Telephone connection. Gas-fired central heating through radiators. uPVC double glazing. High speed ADSL and superfast broadband are available with download speeds up to 1Gb via cable. Cable TV services are also available in this location.
Energy Performance:
The house has been rated at a good Band C-72 well above the average of D-60 . The full certificate is available on request to info@hbe.co.uk
Nailsea BS48 2UP
Click to enlarge
| Name | Location | Type | Distance |
|---|---|---|---|








