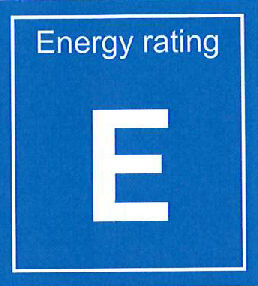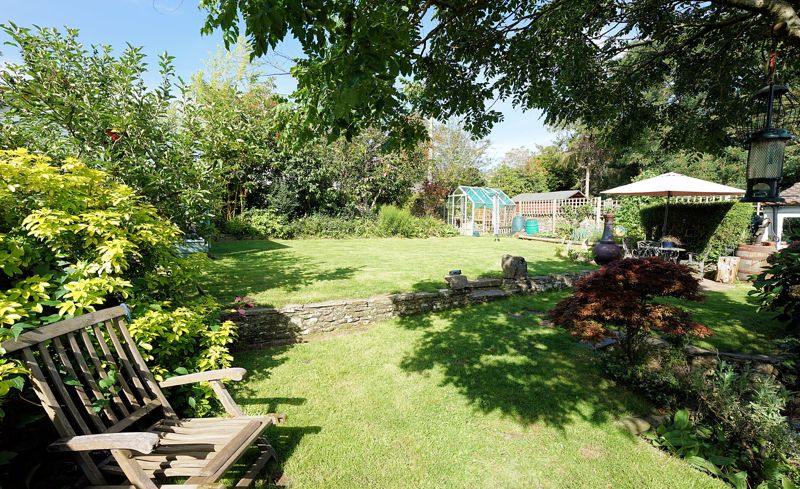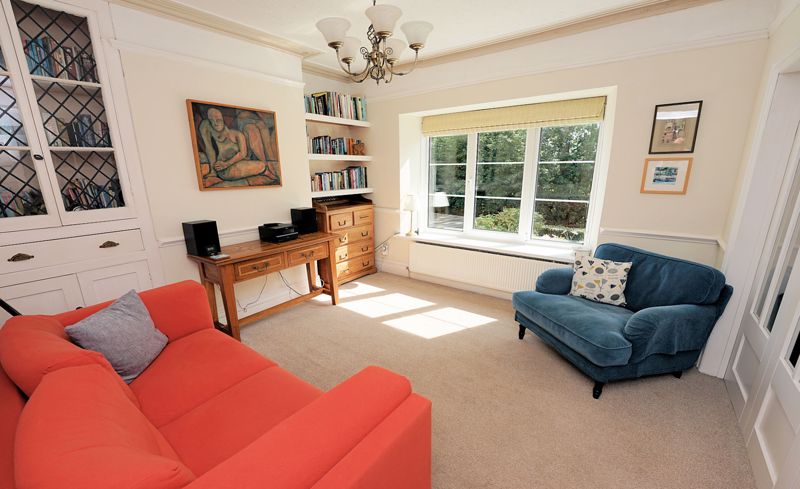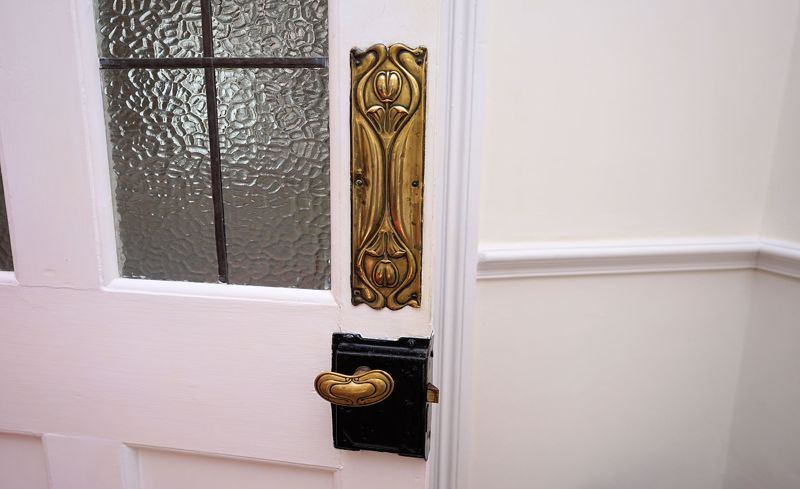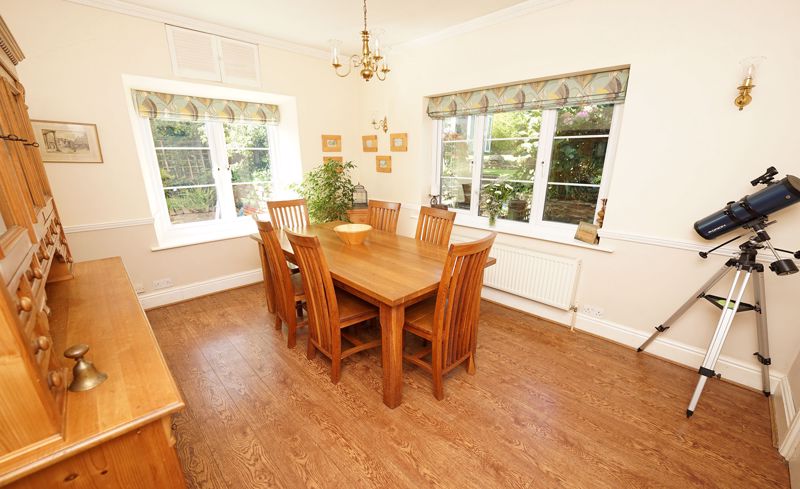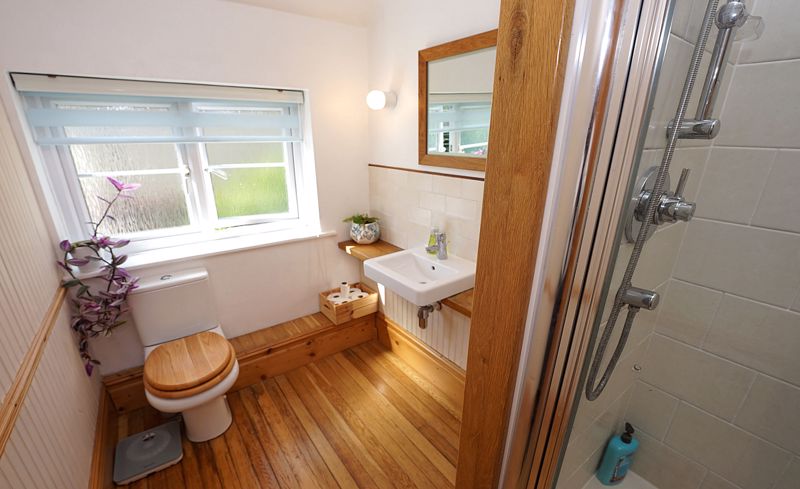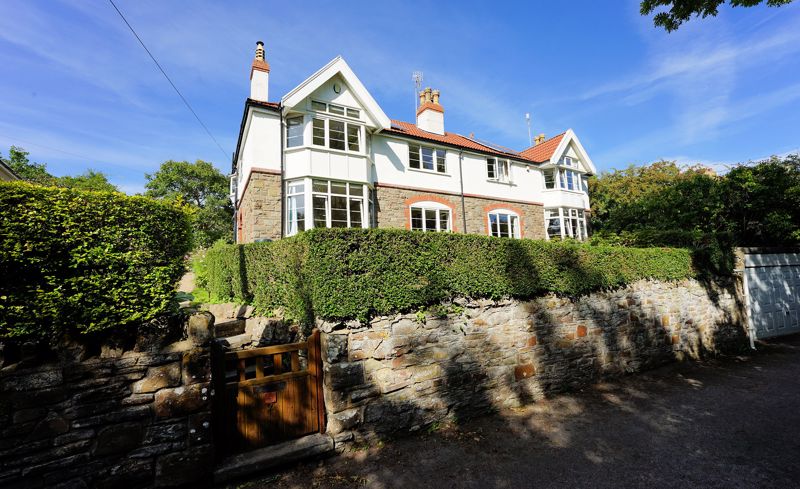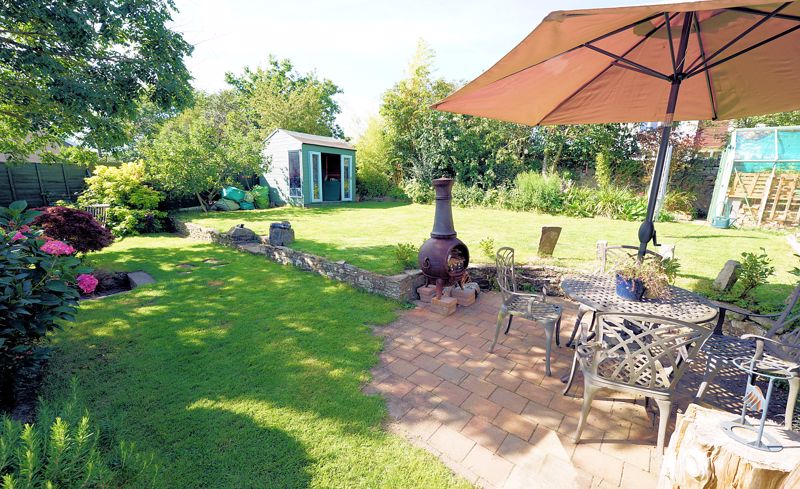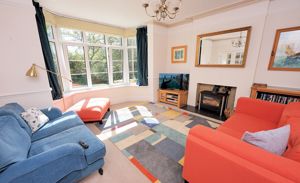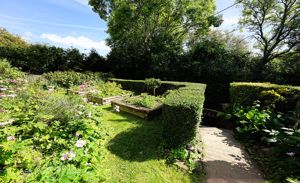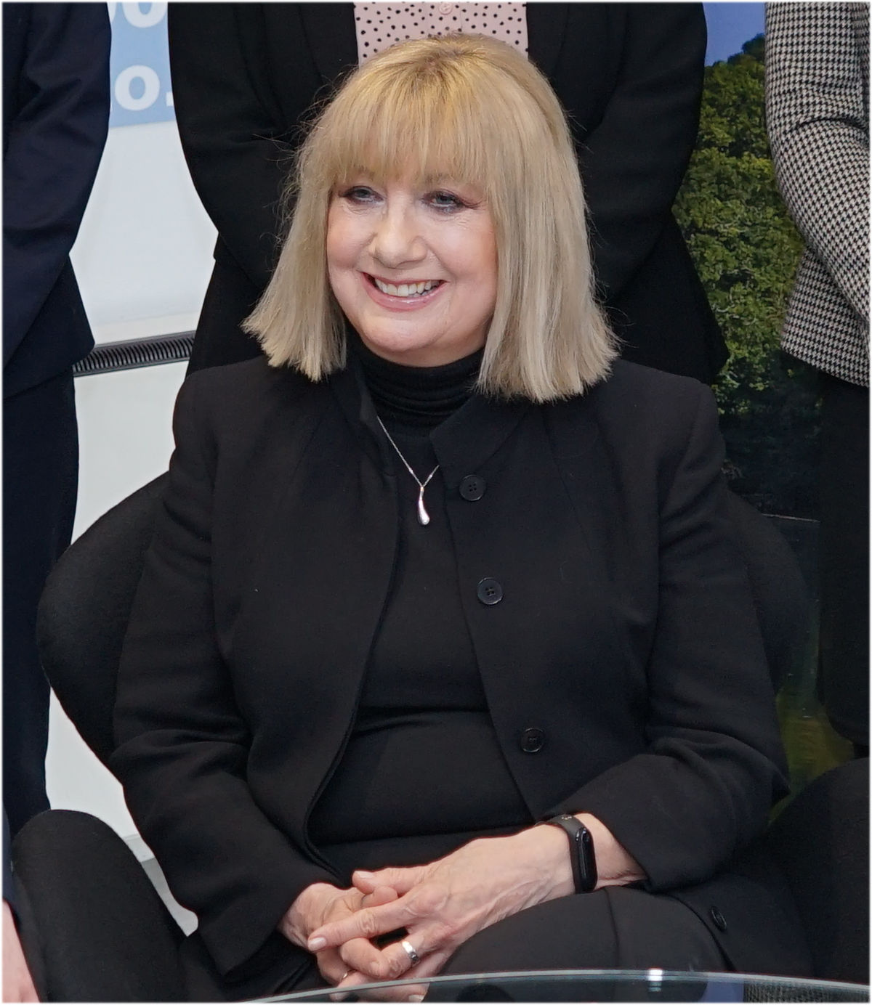Bucklands Grove, Nailsea £725,000
Please enter your starting address in the form input below.
Please refresh the page if trying an alernate address.
- Premier address
- Attractive light, bright accommodation
- Numerous charming original features
- Private mature gardens
- Double garage
- Highly Recommended
An impressive 4 bedroom, 3 reception room Edwardian family house that dates from 1908 and has always been very much a part of the history of Nailsea. Over the last 115 years, the property has changed hands very few times so the particularly attractive and remarkably bright and airy accommodation has not been spoiled with many lovely original arts and crafts features still intact. While retaining great character, the house has been thoughtfully and tastefully updated in recent years, so today Meadowlands provides a very comfortable home that is easy to run with a fully overhauled triple insulated roof, solar panels and further improvements that have enhanced the efficiency of the property.
The property was built by William Shepstone a master builder who is renowned locally for having developed many of the high quality houses of the period in the Bucklands Batch area of Nailsea, the most prestigious location in the town. This particular house was the Shepstone family home and as might be expected, is further enriched with numerous individual architectural details over and above the specification of the majority of the houses that were built speculatively by him.
The setting is superb standing in a private garden of just the right size on the warm south facing side of Bucklands Grove which is probably the most sought after of the Bucklands addresses. The town centre, good schools, parkland and open countryside are all within easy reach and the Station in the neighbouring village of Backwell is barely more than a 5 minute walk away.
The Accommodation:
An arched porch with original ceramic tiling and a tessellated floor opens to the reception hall with a period half return staircase rising to the first floor, deep moulded skirtings and architraves and original doors complete with Edwardian door furniture leading to the three elegant reception rooms.
The living room is a delight having a broad bay window that bathes the rooms in natural light and allows a green outlook. The fireplace has a contemporary wood burning stove set on a granite hearth, while the Edwardian details include moulded cornices and ceiling centres, deep skirting boards and architraves and a fully functional Butler’s bell button.
Very attractive folding glazed doors divide the living room from an equally bright sitting room creating a very flexible space which is ideal for large scale entertaining. Here, a wide low sill window again allows an attractive outlook and there are recesses to either side of the chimney breast, one having shelving and the other fitted with original cabinets.
The double aspect dining room is again very well proportioned and arranged to take advantage of an outlook over the charming, mature side and rear gardens with a door leading to the adjoining kitchen breakfast room. The Butler's bell indicator linking to the sitting room, living room and the principal bedroom suggests that this room was probably once the kitchen.
The kitchen breakfast room has been extensively remodelled and enlarged and includes a superb range of timeless classic style wall and floor cupboards that suit the house so well. There are extensive work surfaces complemented by an island with space for breakfast stools and further storage. The range cooker has a stainless steel splash back and chimney hood above, there is an integrated fridge freezer and a dishwasher, a built-in utility cupboard accommodates the washing machine and a tumble drier and there is a pretty outlook to the rear with French doors opening to a deck area and the garden.
Lastly, on the ground floor there is a cloakroom, and the staircase arrives on the floor where a landing opens to the bedrooms and family bathroom and has a hatch with loft ladder leading up to a cavernous attic space with lighting, flooring and triple insulation.
The family bathroom is well appointed with a freestanding roll top slipper bath that is absolutely in keeping with the style of the house.
Three of the four bedrooms are superb double rooms with two enjoying an outlook to the front and the third bedroom offers a double aspect with an oriel window to the side and a further casement window overlooking the rear gardens.
A particular feature of the stunning principal bedroom is the almost full width bay window to the front and that adds enormously to the feeling of space, while a door opens to the en suite shower room that is a very useful and convenient addition with a window to the side.
Outside: Bucklands Grove is a very appealing private lane, no through lane and this property is approached via a wide drive that provides parking with a large detached Double Garage to the side of the drive.
The garage has light and power connected, a personnel door to one side and an adjacent water tap. A gate and steps rise from the drive to the area of garden at the side of the house with a garden gate also opening from the lane to the garden path that arrives at a terrace to the west of the house and the porch.
The picturesque gardens wrap around three sides of the house with the garden at the front having a lawn, raised beds well kept hedges and deep well stocked borders that follow through to the side of the property. The rear garden is enchanting with a broad sweep of lawn framed by a variety of mature trees, shrubs and bushes and including three apple trees as well as a plum and pear tree. There is a summer house to one side and a greenhouse in the opposite corner. A garden room gives additional storage space, and the oil tank is tucked neatly in behind it.
Services & Outgoings:
Mains water, electricity and drainage are connected. Gas is available in Bucklands Grove if required. Telephone and broadband connection. Full oil fired central heating through radiators. Full double glazing. High speed ADSL and superfast broadband are available.
Council Tax Band F.
Energy Performance:
The existing Energy Performance Certificate rates the property in band E. However, the standard energy assessments rarely accurately reflect the actual energy consumption of a period property and typically underestimate the efficiency. Our clients are more than happy to provide copies of domestic energy bills to provide a better indication of consumption if required.
Our London Property Exhibitions:
See this property featured at our next Westcountry Property Exhibition in London.
Viewing:
By appointment with the sole agents HENSONS
Nailsea BS48 4PL
The Accommodation:
An arched porch with original ceramic tiling and a tessellated floor opens to the reception hall with a period half return staircase rising to the first floor, deep moulded skirtings and architraves and original doors complete with Edwardian door furniture leading to the three elegant reception rooms.
The living room is a delight having a broad bay window that bathes the rooms in natural light and allows a green outlook. The fireplace has a contemporary wood burning stove set on a granite hearth, while the Edwardian details include moulded cornices and ceiling centres, deep skirting boards and architraves and a fully functional Butler’s bell button.
Very attractive folding glazed doors divide the living room from an equally bright sitting room creating a very flexible space which is ideal for large scale entertaining. Here, a wide low sill window again allows an attractive outlook and there are recesses to either side of the chimney breast, one having shelving and the other fitted with original cabinets.
The double aspect dining room is again very well proportioned and arranged to take advantage of an outlook over the charming, mature side and rear gardens with a door leading to the adjoining kitchen breakfast room. The Butler's bell indicator linking to the sitting room, living room and the principal bedroom suggests that this room was probably once the kitchen.
The kitchen breakfast room has been extensively remodelled and enlarged and includes a superb range of timeless classic style wall and floor cupboards that suit the house so well. There are extensive work surfaces complemented by an island with space for breakfast stools and further storage. The range cooker has a stainless steel splash back and chimney hood above, there is an integrated fridge freezer and a dishwasher, a built-in utility cupboard accommodates the washing machine and a tumble drier and there is a pretty outlook to the rear with French doors opening to a deck area and the garden.
Lastly, on the ground floor there is a cloakroom, and the staircase arrives on the floor where a landing opens to the bedrooms and family bathroom and has a hatch with loft ladder leading up to a cavernous attic space with lighting, flooring and triple insulation.
The family bathroom is well appointed with a freestanding roll top slipper bath that is absolutely in keeping with the style of the house.
Three of the four bedrooms are superb double rooms with two enjoying an outlook to the front and the third bedroom offers a double aspect with an oriel window to the side and a further casement window overlooking the rear gardens.
A particular feature of the stunning principal bedroom is the almost full width bay window to the front and that adds enormously to the feeling of space, while a door opens to the en suite shower room that is a very useful and convenient addition with a window to the side.
Outside:
Bucklands Grove is a very appealing private lane, no through lane and this property is approached via a wide drive that provides parking with a large detached Double Garage to the side of the drive.
The garage has light and power connected, a personnel door to one side and an adjacent water tap. A gate and steps rise from the drive to the area of garden at the side of the house with a garden gate also opening from the lane to the garden path that arrives at a terrace to the west of the house and the porch.
The picturesque gardens wrap around three sides of the house with the garden at the front having a lawn, raised beds well kept hedges and deep well stocked borders that follow through to the side of the property. The rear garden is enchanting with a broad sweep of lawn framed by a variety of mature trees, shrubs and bushes and including three apple trees as well as a plum and pear tree. There is a summer house to one side and a greenhouse in the opposite corner. A garden room gives additional storage space, and the oil tank is tucked neatly in behind it.
Services & Outgoings:
Mains water, electricity and drainage are connected. Gas is available in Bucklands Grove if required. Telephone and broadband connection. Full oil fired central heating through radiators. Full double glazing. High speed ADSL and superfast broadband are available.
Council Tax Band F.
Additional Information:
Energy Performance:
The existing Energy Performance Certificate rates the property in band E. However, the standard energy assessments rarely accurately reflect the actual energy consumption of a period property and typically underestimate the efficiency. Our clients are more than happy to provide copies of domestic energy bills to provide a better indication of consumption if required.
Our London Property Exhibitions:
See this property featured at our next Westcountry Property Exhibition in London.
Viewing:
By appointment with the sole agents HENSONS
Nailsea BS48 4PL
Click to enlarge
| Name | Location | Type | Distance |
|---|---|---|---|
