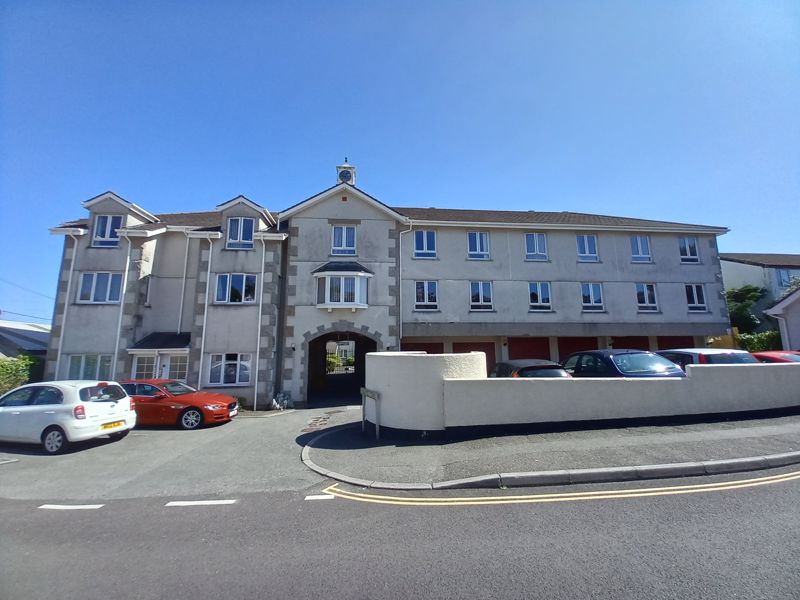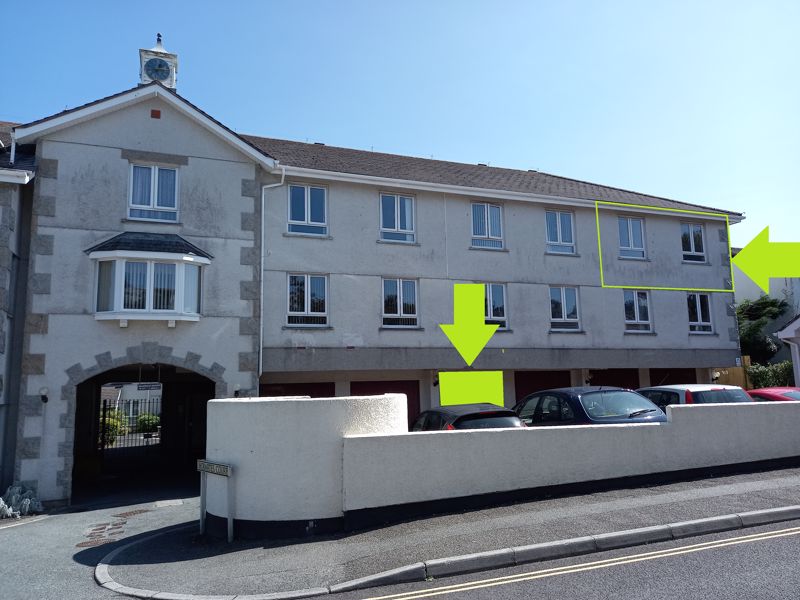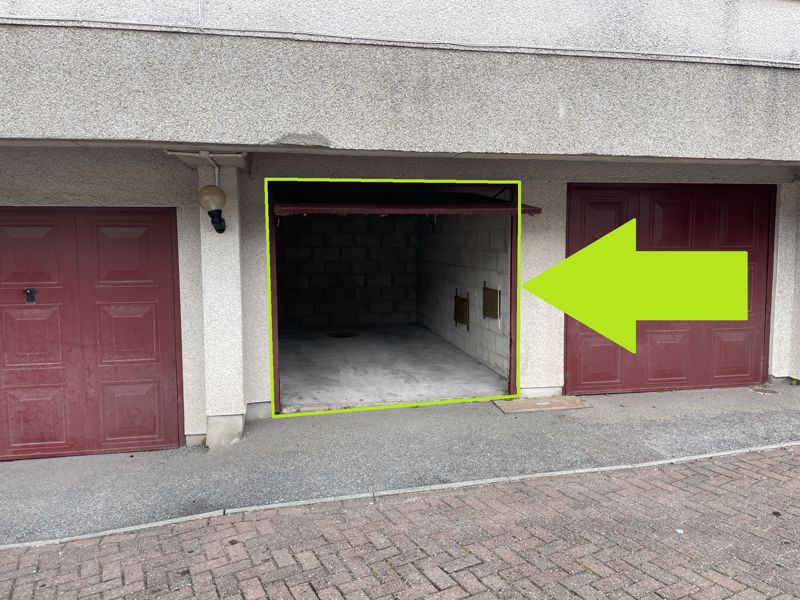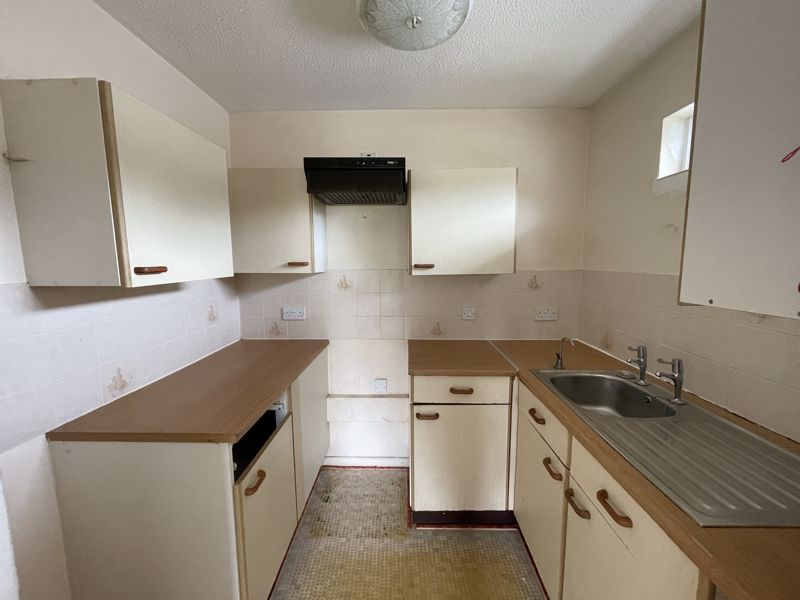Redannick Lane, Truro £90,000
Please enter your starting address in the form input below.
Please refresh the page if trying an alernate address.
- Two bedroom flat
- Single garage
- Purpose built for the over 55s
- In need of some updating
- Residents' lounge
- Residents' laundry
- Bookable guest suite
- UPVC double glazing and electric heating
- Balance of a 999 year lease
A generously proportioned two bedroom 2nd floor flat located in a purpose built complex for the over 55s with a single garage and the benefit of a communal residents' lounge, residents' laundry, guest suite, house manager and lift to all floors. Great location close to the the centre of Truro. In need of updating.
Truro TR1 2XX
Why You'll Like It
This spacious two bedroom flat has been purpose built for residents over the age of 55 and offers a welcoming setting in a well designed complex. At the entrance to the property the complex manager has an office and is on hand in office hours to help with the day to day management of the complex. There is a well equipped residents' lounge and laundry facilities available for residents. To the front of the building there are a number of parking spaces available for communal use. There is a choice of the lift or the stairs to access the 2nd floor where the flat is located. There's also a lovely roof garden / terrace for residents to share and enjoy the super view of Truro Cathedral. The flat itself has its own front door accessed from a shared landing leading into a spacious hallway with coat cupboard. The primary bedroom is a generous double with built in wardrobe and the second is a single with built-in bedroom furniture. The bathroom is fitted with a shower over the bath. The kitchen has a simple range of base and wall units and laminated work surfaces. The living room is a generous size and feels spacious. The property has a garage also. Please note that the flat is in need of some decorative and updating work.
Where It Is
Robartes Court is conveniently situated in the Redannick area of the city with the amenities of Truro City just a short stroll away. Transport links are excellent with regular buses and the mainline train station is just a short walk away. School provision locally is good with both primary and secondary schools nearby (Bosvigo Primary and Truro High School are very close). There is a friendly play park in the area and a lovely sense of community. The Thomas Daniell pub at the end of Daniell Street is due to reopen soon. The Lander and Three Spires doctors surgeries are within walking distance too. Truro is a delightful city with the neo-gothic cathedral at its heart and the recently finished Hall For Cornwall is a state of the art theatre with a fantastic programme of events. The city has a lovely selection of shops, restaurants and cafes and there are many country and riverside walks nearby.
Services And Tenure
The property is leasehold with 999 years from1989. Freehold owned by E&M Limited Managing agents: First Port Retirement Property Services Limited Ground rent £50 per annum Service / maintenance charge: Thought to be £2989.83 (2023 - 2024) Reviewed annually The property has mains electricity, mains water and mains drainage. Council tax band C
Important Information
IMPORTANT INFORMATION Clive Pearce Property, their clients and any joint agents give notice that: 1. They are not authorised to make or give any representations or warranties in relation to the property either here or elsewhere, either on their own behalf or on behalf of their client or otherwise. They assume no responsibility for any statement that may be made in these particulars. These particulars do not form part of any offer or contract and must not be relied upon as statements of fact. 2 It should not be assumed that the property has all necessary planning, building regulation or other consents and Clive Pearce Property have not tested any services, equipment or facilities. Purchasers must satisfy themselves by inspection or otherwise. 3. Photos and Videos: The photographs and/or videos show only certain parts of the property as they appeared at the time they were taken. Areas, measurements and distances given are approximate only. Any computer generated image gives only an indication as to how the property may look and this may change at any time. Any reference to alterations to, or use of, any part of the property does not mean that any necessary planning, building regulations or other consent has been obtained. A buyer must find out by inspection or in other ways that these matters have been properly dealt with and that all information is correct. Information on the website about a property is liable to be changed at any time.
Accommodation
Living Room
12' 10'' x 10' 6'' (3.9m x 3.2m)
Kitchen
7' 3'' x 5' 7'' (2.2m x 1.7m)
Bedroom
11' 10'' x 9' 10'' (3.6m x 3.0m)
Bedroom
9' 2'' x 5' 11'' (2.8m x 1.8m)
Bathroom
6' 3'' x 5' 10'' (1.9m x 1.78m)
Garage
15' 1'' x 8' 8'' (4.59m x 2.64m)
Door width 2.1m
Truro TR1 2XX
Click to enlarge
| Name | Location | Type | Distance |
|---|---|---|---|












































