Laburnum Road, Exeter Guide Price £230000
Please enter your starting address in the form input below.
Please refresh the page if trying an alernate address.
Guide Price £230,000 to £240,000. A spacious two bedroom semi-detached house located in the residential area of Wonford. The accommodation comprises, entrance hall, lounge, kitchen, conservatory, bathroom, two double bedrooms, large rear garden with a summer house, off road parking for two vehicles. The ideal location benefits from a number of amenities nearby including the RD&E Hospital, primary and secondary schools, healthcare centres and convenience stores. In addition, the popular Ludwell Valley Park is just a short distance away, along with Exeter's city centre offering a range of high street shops, cafes and restaurants.
Exeter EX2 6EF
Entrance Hall
Accessed via solid wood part glazed front door. Side aspect frosted uPVC double glazed windows. Door to Lounge and Bathroom. Turning staircase to first floor landing. Under stairs storage cupboard. Strip wooden flooring.. Radiator.
Lounge
14' 9'' x 11' 2'' (4.489m x 3.392m)
Front and side aspect uPVC double glazed windows. Fireplace with log burner and marble hearth. Strip wooden flooring. TV point. Radiator. Door through to kitchen.
Kitchen
8' 9'' x 9' 6'' (2.674m x 2.895m)
Rear aspect frosted uPVC double glazed window. Fitted range of high and base level units with stainless steel sink and single drainer. Rolled edge work surfaces and part-tiled walls. Integrated oven and hob with extractor fan above. Plumbing for washing machine and dishwasher. Further appliance space. Part glazed door leading to conservatory.
Conservatory
13' 4'' x 7' 8'' (4.067m x 2.330m)
Dual aspect uPVC double glazed windows. Tiled flooring. Concealed wall-mounted boiler. Radiator. uPVC part glazed door leading to the rear garden.
Bathroom
3 piece white suite comprising of panel enclosed bath with mixer tap and handheld shower above, low level WC, wash hand basin with storage below. Part tiled walls. Extractor fan. Tiled flooring. Heated towel rail.
First Floor Landing
Side aspect uPVC double glazed window. Doors to Bedroom 1 and Bedroom 2. Access to loft void above. Strip wooden flooring.
Bedroom 1
12' 6'' x 11' 2'' (3.820m x 3.401m)
Front and side aspect uPVC double glazed windows. Built in floor-to-ceiling wardrobes with hanging space and shelving. Strip wooden flooring.
Bedroom 2
9' 4'' x 8' 10'' (2.852m x 2.694m)
Rear aspect uPVC double glazed window with view over the rear garden.
Rear Garden
Private enclosed rear garden. Large paved area with raised shrub borders. Wooden shed and summerhouse.
Summerhouse
10' 0'' x 9' 6'' (3.050m x 2.907m)
Side aspect window. Lights and power
Front garden
Off road parking for two vehicles. Access to the side of the property via wooden gate.
Exeter EX2 6EF
Click to enlarge
| Name | Location | Type | Distance |
|---|---|---|---|






.jpg)
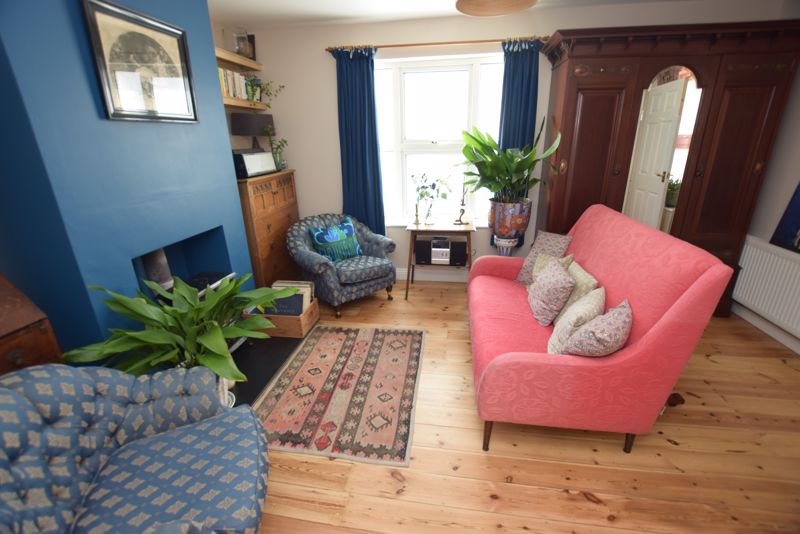
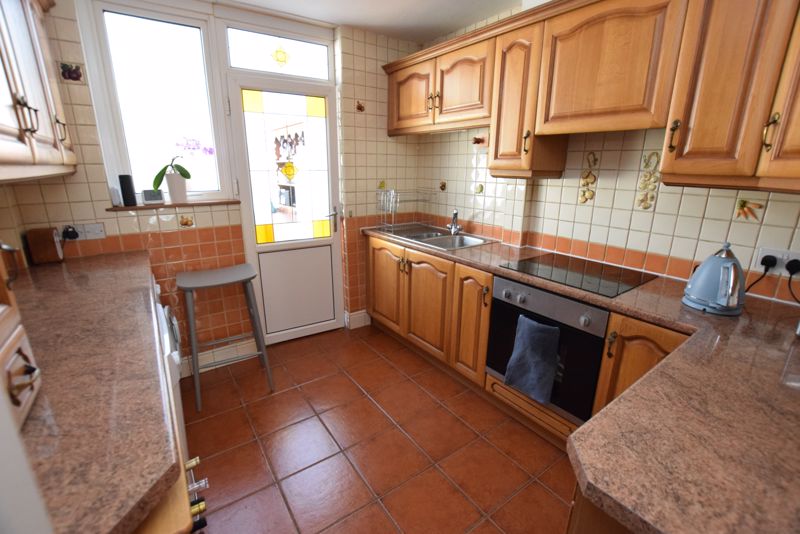
.jpg)
.jpg)
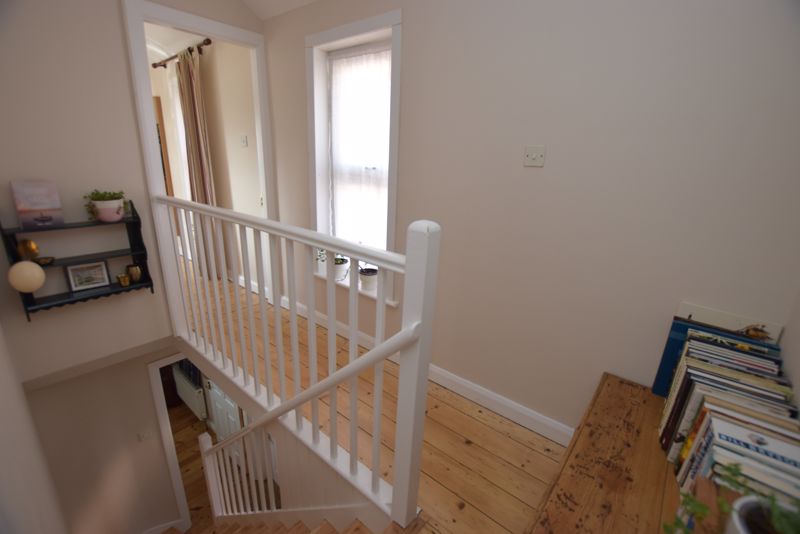
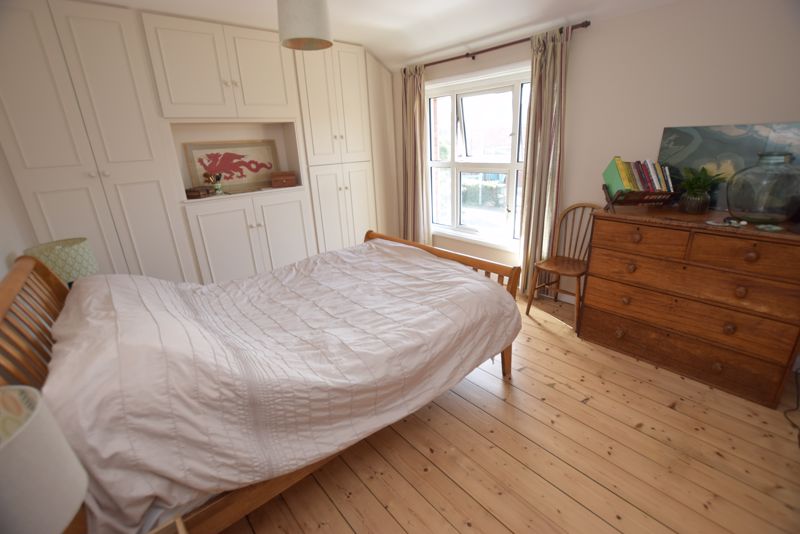
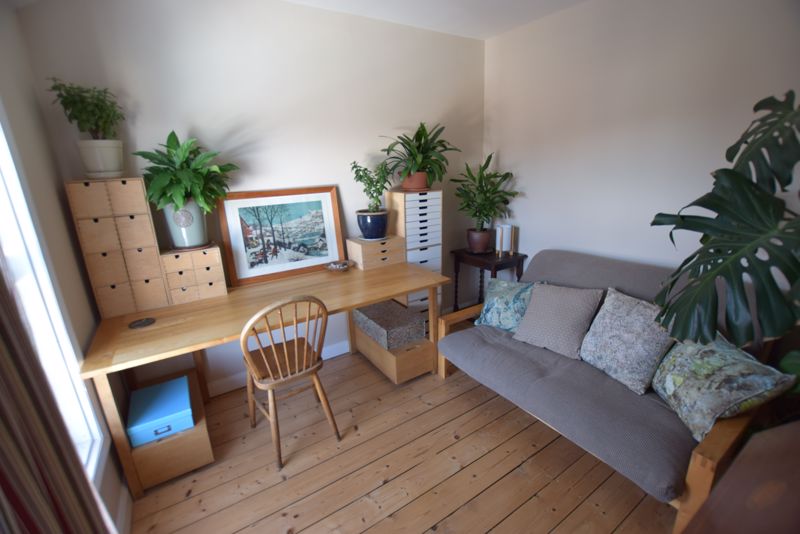
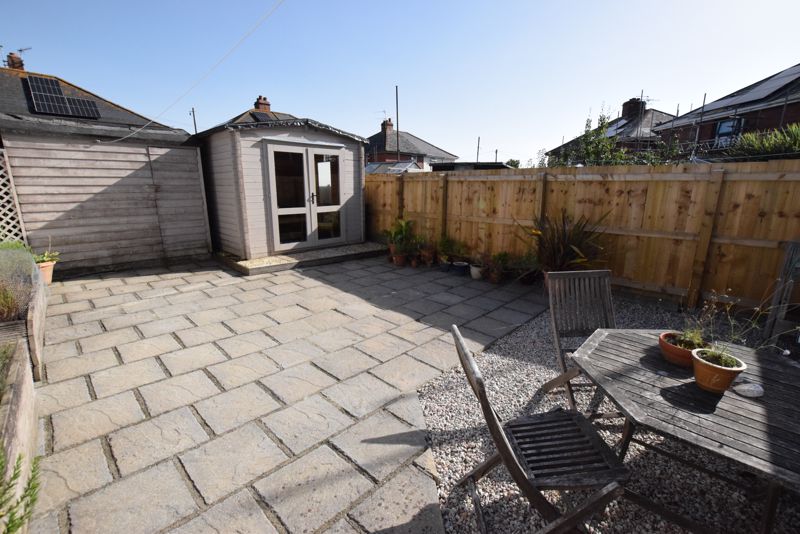
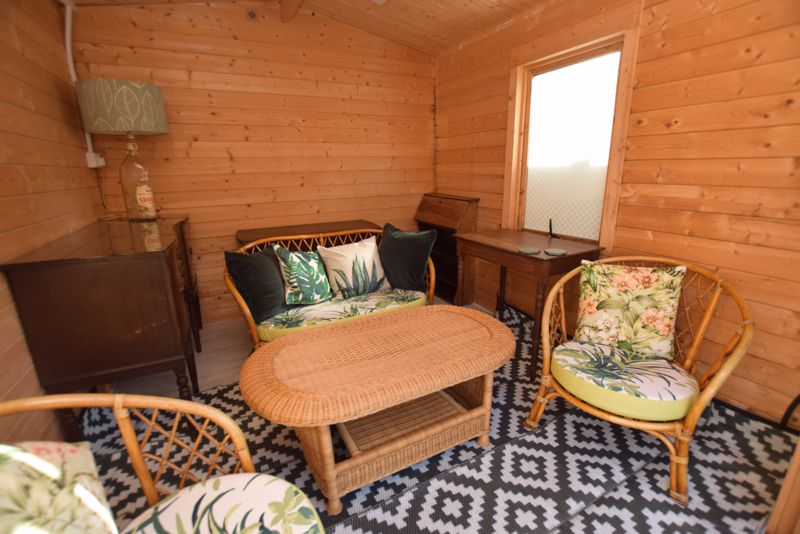
.jpg)


.jpg)
.jpg)













