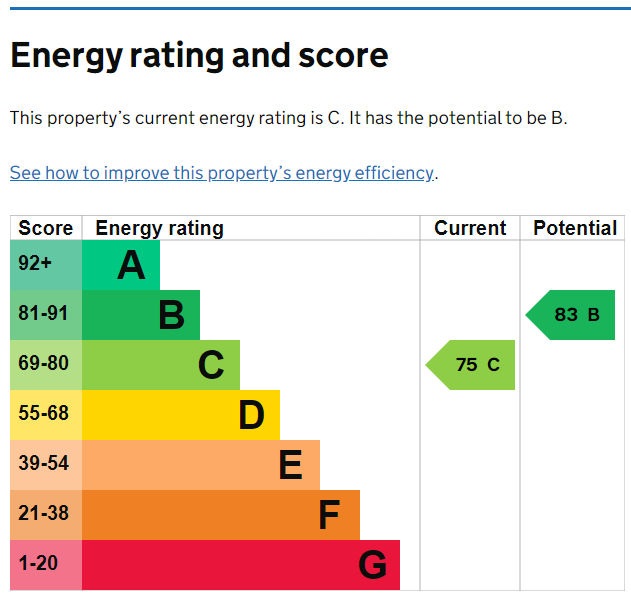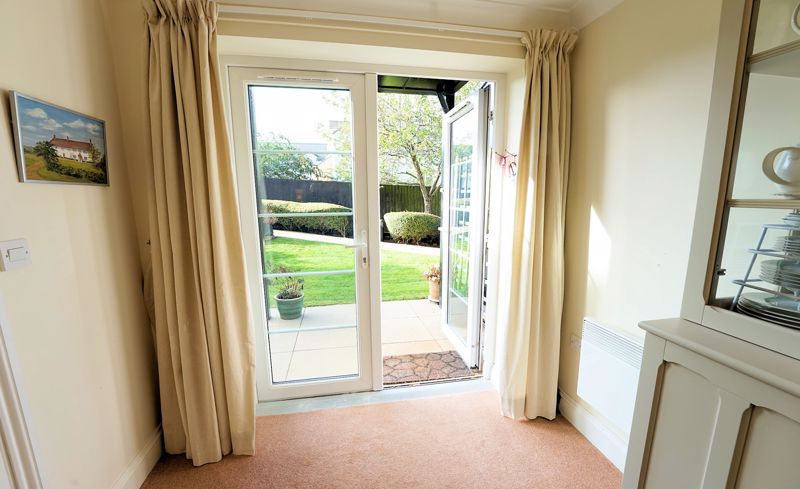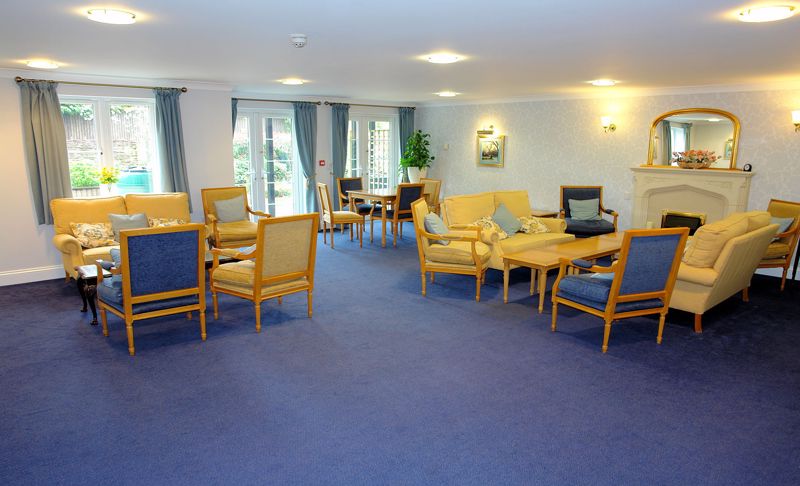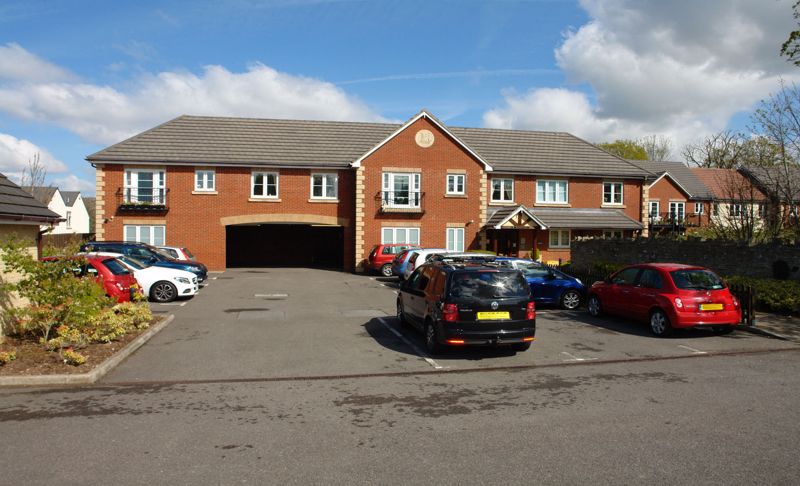Silver Street, Nailsea £289,950
Please enter your starting address in the form input below.
Please refresh the page if trying an alernate address.
- Prime position opening to a patio and gardens
- Light, airy well presented accomodation
- Spacious living room with French doors to the garden
- Fully fitted kitchen with built in oven and hob and an attractive outlook
- 2 excellent double bedrooms
- A beautifully appointed new bathroom
- Superb built in storage space
- A very appealing flowing design
An outstanding garden level 2 double bedroom retirement apartment enjoying a lovely light westerly facing position, quietly away from all traffic in this sought after development with French doors opening to a sheltered patio area and the gardens. Highly recommended.
The apartments on this side of Pegasus Court are considered by many to be the most attractive 2 bedroom properties at Pegasus Court enjoying a sunny westerly aspect. Precisely the reason the present owners chose this apartment and why we are sure prospective buyers will be delighted by the property now.
The property offers attractively designed accommodation that is very well presented with light neutral decoration, good built in storage space and a superb fully refurbished bathroom with a very spacious shower enclosure that has been installed in place of the original bath. The private reception hall with three built in storage cupboards leads to the bedrooms, the bathroom and to the very appealing 26’ (7.92m) living room that opens to both the kitchen and via French doors to a private patio and the landscaped gardens. The fully fitted kitchen is equipped with a built in oven - grill, a built in microwave and an inset hob, while the dishwasher and fridge freezer are also included.
The bedrooms are equally attractive with both enjoying an outlook to the gardens and the larger principal bedroom having a fitted double wardrobe. The bathroom is also well appointed with a full suite and floor to ceiling tiling.
The picturesque gardens are arranged mostly to the rear of the building with sweeps of lawn, patio areas and a gazebo. The lawns continue to the west side of the building where a more private area of garden, away from the resident’s lounge adjoins this and the immediately neighbouring apartments.
Pegasus Court offers a good selection of facilities with attractive well-lit and maintained communal areas, lifts to all floors (and stairs), a very pleasing residents lounge that can be used for private parties, a laundry room, a guest suite that may be hired for resident’s visitors and parking with under cover charging points for mobility scooters.
The Accommodation
ENTRANCE:
Every apartment at Pegasus Court is self contained with each property having a private reception hall. Here, there is a slim line panel heater, coved ceiling, a walk in airing-storage cupboard housing the insulated hot water cylinder (off peak) and two further built in storage cupboards. An “Entryphone” remote door bell system and an emergency alarm cord. Panelled doors lead off to the bedrooms, bathroom and to:-
LIVING ROOM:
A spacious and attractive lounge-dining room having 2 panel heaters, TV and telephone points, coved ceiling, wall light points, a feature fireplace, a Georgian style glazed door to the kitchen and uPVC double glazed French doors leading to the sheltered patio and gardens.
KITCHEN:
Fully fitted with a range wall and floor cupboards, roll edge laminated work surfaces with an inset ceramic hob and concealed illuminated cooker hood above. An inset single drainer stainless steel sink unit and mixer tap over, a built in eye level electric oven-grill, a built in microwave, space for a full height fridge-freezer, space for a dish washer, ceramic tiled surrounds and a uPVC double glazed window overlooking the gardens.
PRINCIPAL BEDROOM:
A very well proportioned double bedroom having a uPVC double glazed window to the garden, telephone and TV points, a panel heater, bedside light switching and wall light points, a built in double wardrobe incorporating hanging and shelf space.
DOUBLE BEDROOM 2:
A comfortable second double bedroom that is currently furnished as a dining room with a uPVC double glazed window once more allowing an outlook to the garden.
SPACIOUS BATHROOM:
The bathroom has been fully refurbished and presents beautifully with a contemporary white suite comprising a particularly spacious shower enclosure, a vanity unit with a wash hand basin inset and matching cabinets that provide storage and conceal the WC cistern. There is a fan assisted wall heater, a heated towel rail, an automatic extractor fan and an emergency alarm cord.
OUTSIDE:
The landscaped communal gardens and grounds create a most attractive setting. All garden maintenance and general external maintenance is included in the service charge.
PARKING:
The communal parking is arranged at the front of the building and accessed from Silver Street with non-allocated spaces for residents and visitors.
GUEST SUITE:
A guest suite is available at Pegasus Court that can be booked for a small additional charge for resident’s visitors to enjoy a comfortable, hotel-style room with en-suite facilities.
RESIDENTS LOUNGE:
Spacious and elegantly furnished with an adjoining kitchen, the ideal space in which to enjoy afternoon tea, have a friendly chat or attend a social event. In addition, the Residents Lounge is also available for owners to hire for private functions and leads to the main gardens at the rear of the building.
RESIDENTS LAUNDRY:
Washing and drying machines, which are raised up for easy loading.
SERVICE CHARGES & OUTGOINGS:
The service charges include the provision of an estate manager, buildings insurance, electric for communal areas, water and sewerage charges, the care line emergency call facility, external window cleaning every six weeks, gardening, cleaning and maintenance of communal areas, fire systems, lift maintenance, the laundry room, a redecoration fund and contribution to a contingency fund. Current charges are understood to amount to Ground rent - £450.00 per half year and a Service Charge - £2,437.50 per half year payable in April and October. Please note these charges are subject to annual review. Please also note that at such time as you choose to sell the apartment there is a fee payable to the Management Company of 2% of the sale price.
Council Tax Band D
TENURE:
This property is leasehold with a 125 year lease expiring September 2135 (111 years remaining).
SERVICES:
Mains water, electricity and drainage are connected. Telephone connected subject to BT regulations. High speed broadband connection.
Nailsea BS48 2BP
The Accommodation
ENTRANCE:
Every apartment at Pegasus Court is self contained with each property having a private reception hall. Here, there is a slim line panel heater, coved ceiling, a walk in airing-storage cupboard housing the insulated hot water cylinder (off peak) and two further built in storage cupboards. An “Entryphone” remote door bell system and an emergency alarm cord. Panelled doors lead off to the bedrooms, bathroom and to:-
LIVING ROOM:
A spacious and attractive lounge-dining room having 2 panel heaters, TV and telephone points, coved ceiling, wall light points, a feature fireplace, a Georgian style glazed door to the kitchen and uPVC double glazed French doors leading to the sheltered patio and gardens.
KITCHEN:
Fully fitted with a range wall and floor cupboards, roll edge laminated work surfaces with an inset ceramic hob and concealed illuminated cooker hood above. An inset single drainer stainless steel sink unit and mixer tap over, a built in eye level electric oven-grill, a built in microwave, space for a full height fridge-freezer, space for a dish washer, ceramic tiled surrounds and a uPVC double glazed window overlooking the gardens.
PRINCIPAL BEDROOM:
A very well proportioned double bedroom having a uPVC double glazed window to the garden, telephone and TV points, a panel heater, bedside light switching and wall light points, a built in double wardrobe incorporating hanging and shelf space.
DOUBLE BEDROOM 2:
A comfortable second double bedroom that is currently furnished as a dining room with a uPVC double glazed window once more allowing an outlook to the garden.
SPACIOUS BATHROOM:
The bathroom has been fully refurbished and presents beautifully with a contemporary white suite comprising a particularly spacious shower enclosure, a vanity unit with a wash hand basin inset and matching cabinets that provide storage and conceal the WC cistern. There is a fan assisted wall heater, a heated towel rail, an automatic extractor fan and an emergency alarm cord.
OUTSIDE:
The landscaped communal gardens and grounds create a most attractive setting. All garden maintenance and general external maintenance is included in the service charge.
PARKING:
The communal parking is arranged at the front of the building and accessed from Silver Street with non-allocated spaces for residents and visitors.
GUEST SUITE:
A guest suite is available at Pegasus Court that can be booked for a small additional charge for resident’s visitors to enjoy a comfortable, hotel-style room with en-suite facilities.
RESIDENTS LOUNGE:
Spacious and elegantly furnished with an adjoining kitchen, the ideal space in which to enjoy afternoon tea, have a friendly chat or attend a social event. In addition, the Residents Lounge is also available for owners to hire for private functions and leads to the main gardens at the rear of the building.
RESIDENTS LAUNDRY:
Washing and drying machines, which are raised up for easy loading.
SERVICE CHARGES & OUTGOINGS:
The service charges include the provision of an estate manager, buildings insurance, electric for communal areas, water and sewerage charges, the care line emergency call facility, external window cleaning every six weeks, gardening, cleaning and maintenance of communal areas, fire systems, lift maintenance, the laundry room, a redecoration fund and contribution to a contingency fund. Current charges are understood to amount to Ground rent - £249.50 per half year and a Service Charge - £2,306.43 per half year payable in April and October. Please note these charges are subject to annual review.
Council Tax Band D
TENURE:
This property is leasehold with a 125 year lease expiring September 2135 (111 years remaining).
SERVICES:
Mains water, electricity and drainage are connected. Telephone connected subject to BT regulations. High speed broadband connection.
Nailsea BS48 2BP
Click to enlarge
| Name | Location | Type | Distance |
|---|---|---|---|

































