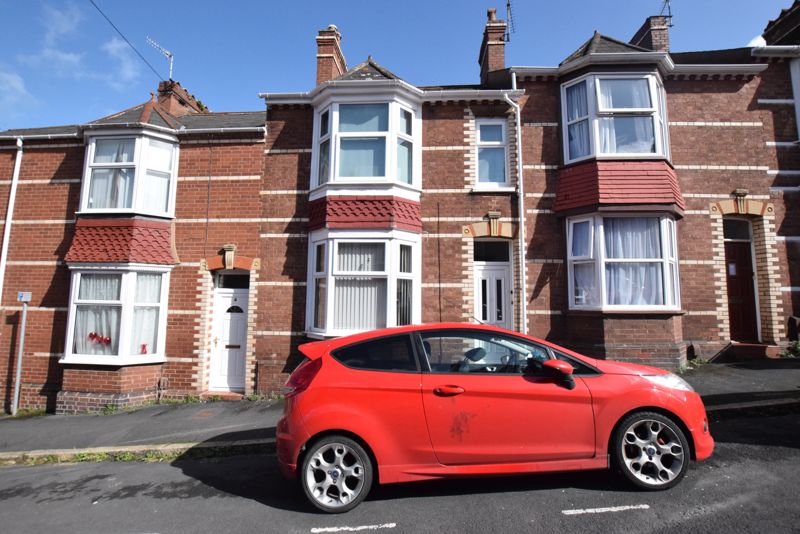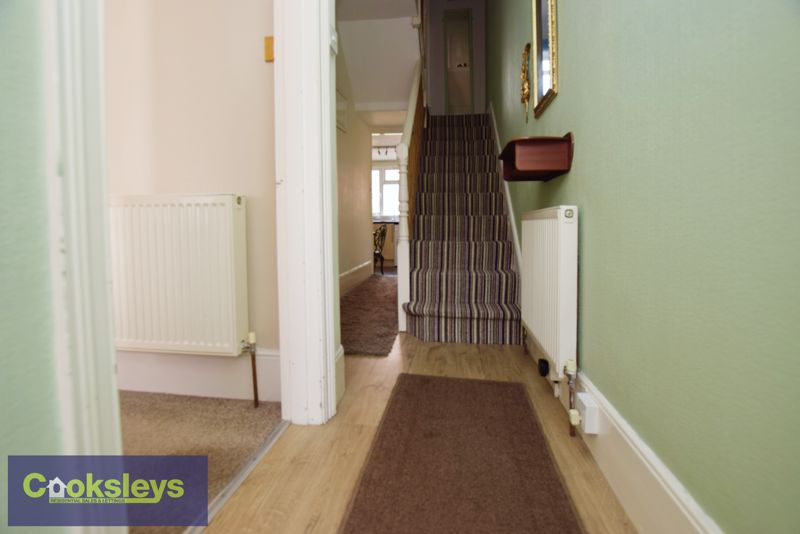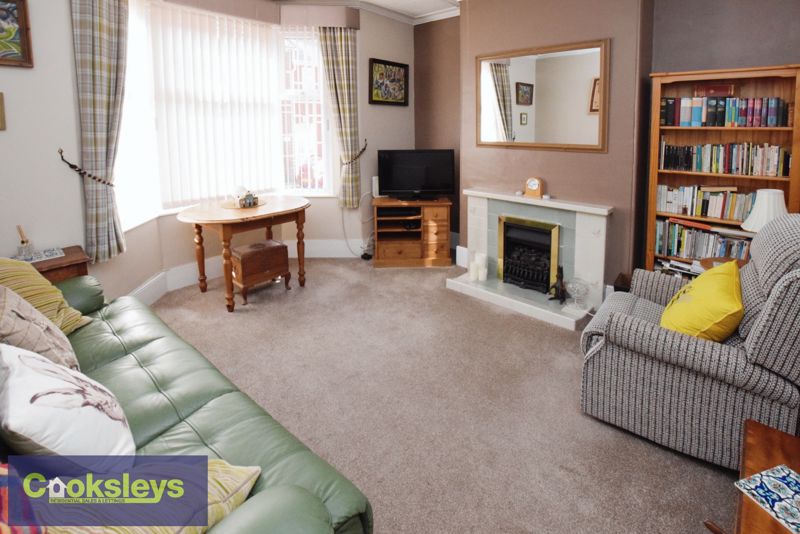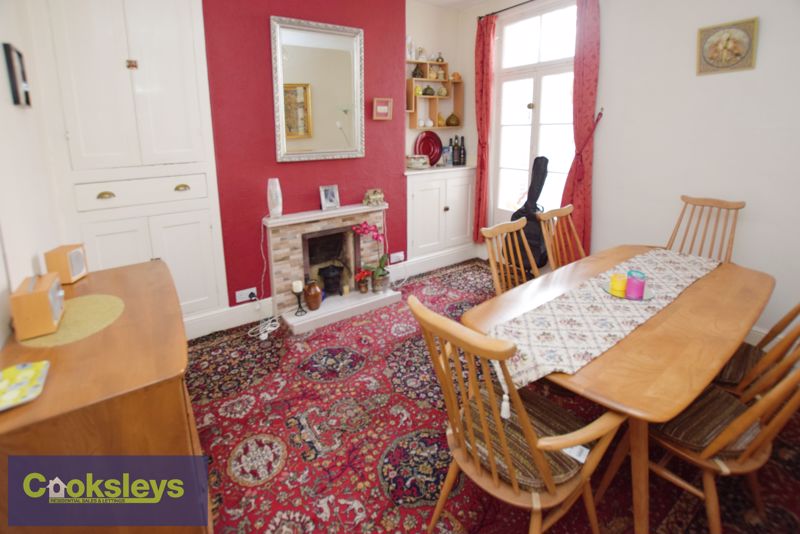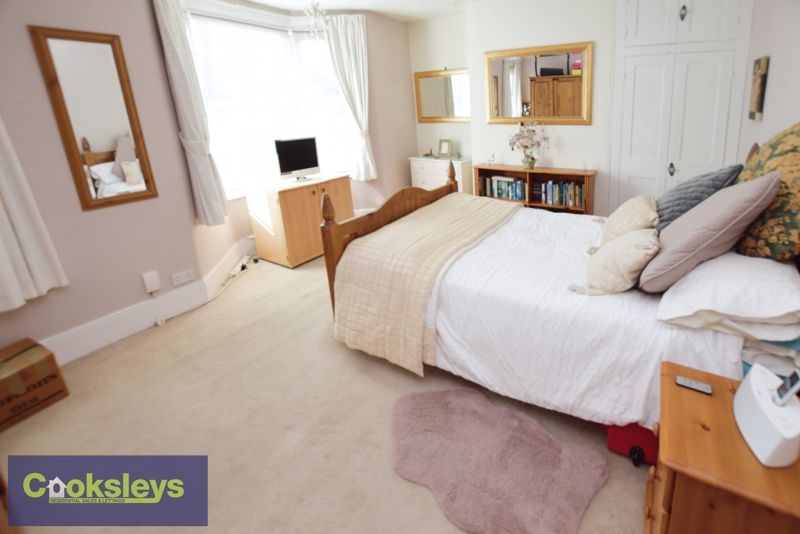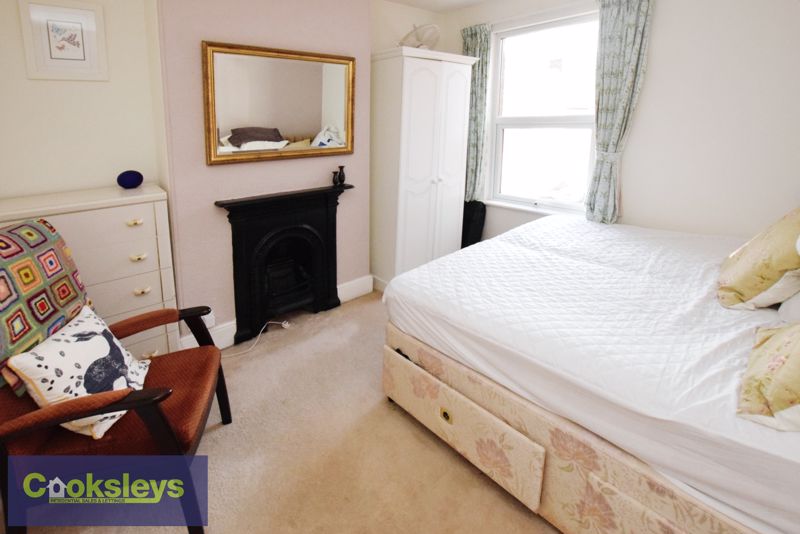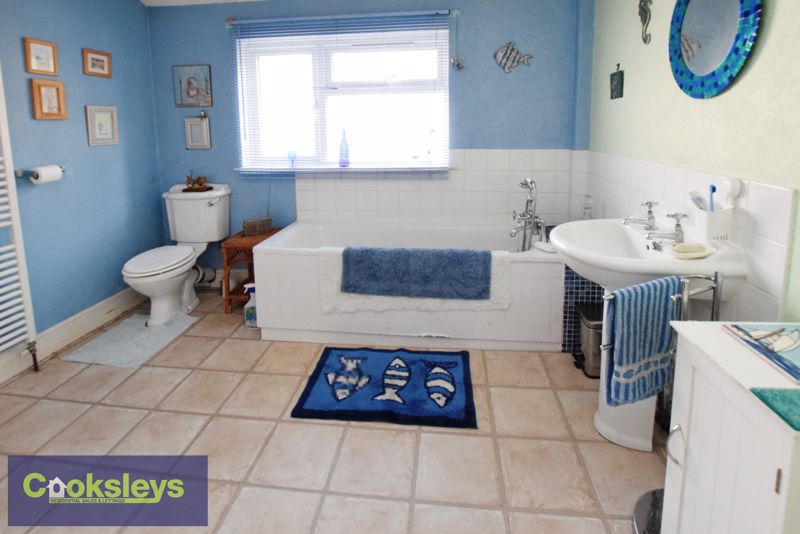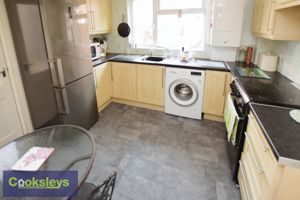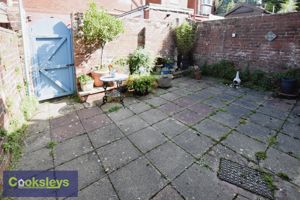Salisbury Road, Exeter £245,000
Please enter your starting address in the form input below.
Please refresh the page if trying an alernate address.
Cooksleys are proud to offer to the market a two bedroom bay fronted terraced property. Situated in a popular location within easy access Exeter city centre and university. With accommodation comprising Entrance Hall, Lounge, Dining Room, Kitchen, Lean-to, Two double bedrooms and Family Bathroom. Enclosed courtyard garden. Viewing is highly recommended. No onward chain.
Exeter EX4 6LU
Entrance Hall
Accessed via uPVC part frosted front door with quarry tiled flooring. Frosted inner doorway. Wood effect flooring. Doors to Lounge, Dining Room and Kitchen. Stairs to First Floor Landing. Under stairs storage cupboard. Ornate archway. Telephone point. Radiator.
Lounge
13' 0'' x 13' 0'' (3.972m x 3.951m)
Gas flame effect fireplace with tiled surround. TV point. Coved ceiling. Radiator.
Dining Room
11' 4'' x 9' 9'' (3.442m x 2.960m)
Rear aspect French doors leading the the Lean to. Feature fireplace. Built in storage cupboards. Radiator.
Kitchen
10' 4'' x 8' 10'' (3.156m x 2.704m)
Rear aspect uPVC double glazed window with a view over the courtyard garden. Fitted range of eye and base level units with stainless steel sink with a mixer tap and single drainer. Rolled edge work surfaces. Part tiled walls. Gas cooker point. Plumbing for washing machine. Further appliance space. Wall mounted boiler. Under stairs storage cupboard. Seating area. Radiator. Frosted doors that lead to the Lean-to.
Lean- to
8' 8'' x 5' 2'' (2.638m x 1.586m)
Rear aspect uPVC double glazed doors. Perspex roof. Doors leading to the courtyard garden.
First Floor Landing
Doors to Bedroom One, Bedroom Two and Bathroom. Access to the loft void above. Storage cupboards.
Bedroom One
15' 4'' x 13' 0'' (4.661m x 3.953m)
Front aspect uPVC double glazed window. Built in wardrobe with hanging space and shelving. Radiator.
Bedroom Two
11' 3'' x 11' 1'' (3.436m x 3.371m)
Rear aspect uPVC double glazed window with a view over the courtyard garden. Feature fireplace. Radiator.
Bathroom
Rear aspect frosted uPVC double glazed window. Three piece white suite comprising of a panel enclosed bath with a mixer tap hand handheld shower above, low level WC, pedestal wash hand basin. Part tiled walls. Heated towel rail. Storage cupboard. Access to the loft void above.
Courtyard Garden
Private enclosed rear courtyard. Seating area and wooden gate providing rear access.
Exeter EX4 6LU
| Name | Location | Type | Distance |
|---|---|---|---|






