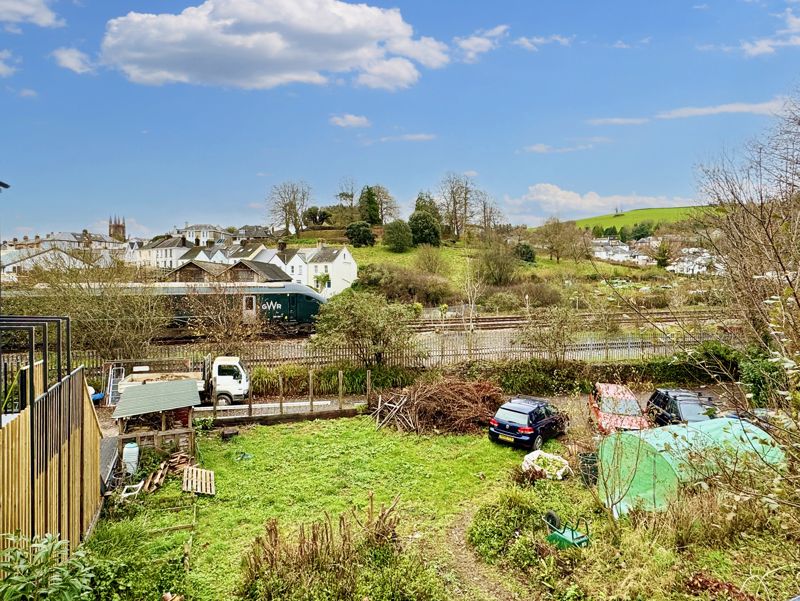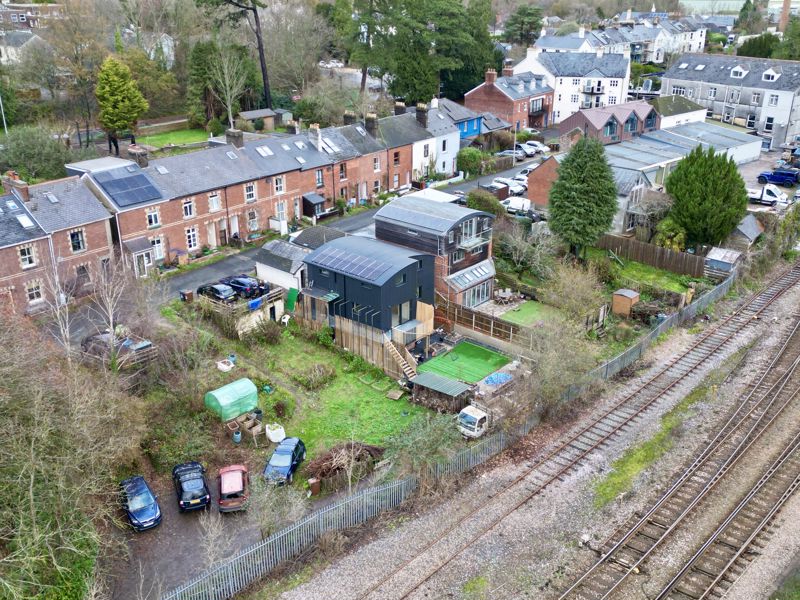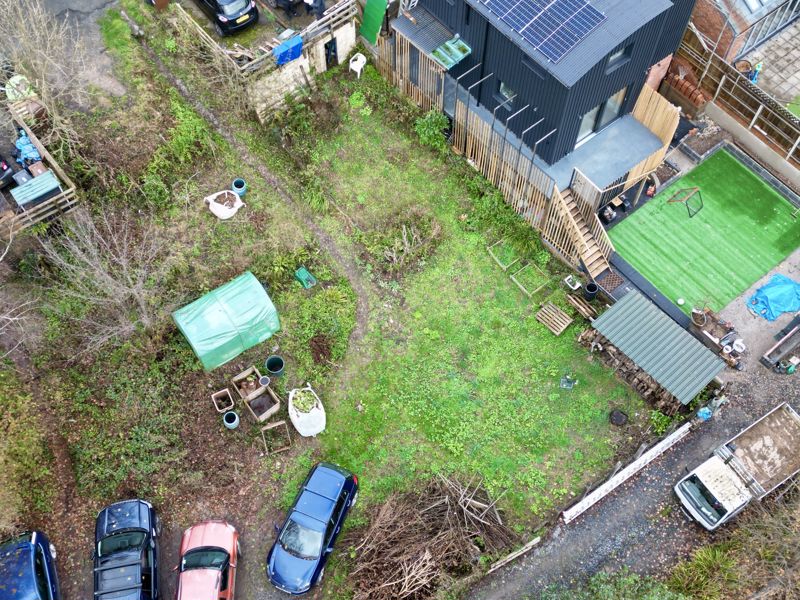4 Argyle Terrace, Totnes Guide Price £130,000
Please enter your starting address in the form input below.
Please refresh the page if trying an alernate address.
Request A Viewing
- A rare opportunity to acquire a freehold building plot
- Planning permission to develop a three bedroom three storey detached house
- Within easy reach of the railway station, Totnes town centre and amenities
- To be sold by 'informal tender' with time and date to be announced
A building plot located in a convenient location for the railway station, town centre and amenities. TO BE SOLD BY 'INFORMAL TENDER' WITH TIME AND DATE TO BE ANNOUNCED
Totnes TQ9 5JJ
FOR SALE BY 'INFORMAL TENDER'
Time and date to be announced.
A rare opportunity to acquire a freehold building plot with planning permission to develop a three storey detached house within easy reach of Totnes town centre and the station
Outline planning was approved, application number 0386/18/OPA, on 26/06/2018, subject to reserved matters including, amongst other matters, drainage, external materials and finishes, plans and trees. The reserved matters were approved, application number 3102/19/ARM on 27/01/2020 and application number 3821/20/ARC on 31/01/2021. Local Authority - South Hams District Council, Follaton House, Plymouth Road, Totnes, TQ9 5NE. Tel: 01803 861234 www.southhams.gov.uk
ACCOMMODATION
It is proposed that, when developed, the house would comprise: Lower ground floor - Bedroom three, lobby/utility, possible car port/covered area. Upper ground floor - Two bedrooms, two bathrooms, hall and Juliet balcony. First floor - Open plan living/dining room and kitchen, balcony and covered outside terrace. Overall approximately 132m2 including the lower ground floor covered area. Outside there are Southerly facing gardens with views over the railway line towards Totnes Castle and Castle meadow. Parking accessed over unregistered land from Malt Mill which will be covered by a statutory declaration and indemnity policy.
SERVICES
Mains water, drainage, electrics and gas are available subject to connection
Totnes TQ9 5JJ
| Name | Location | Type | Distance |
|---|---|---|---|
































