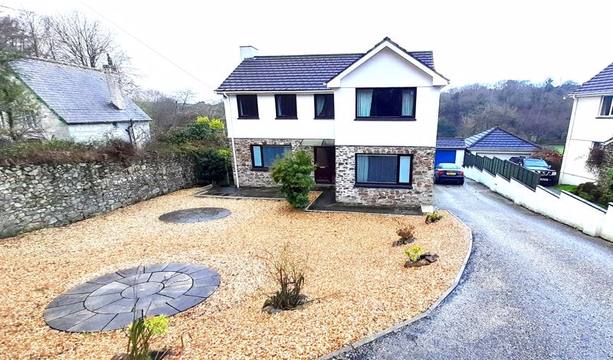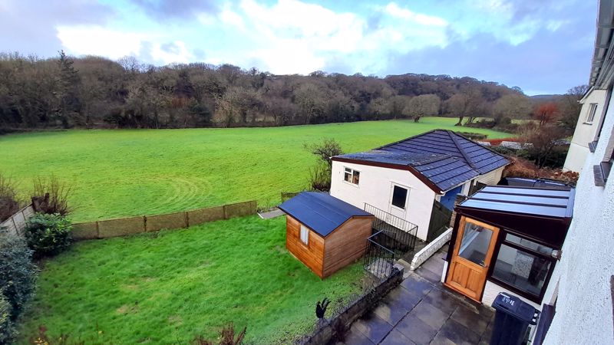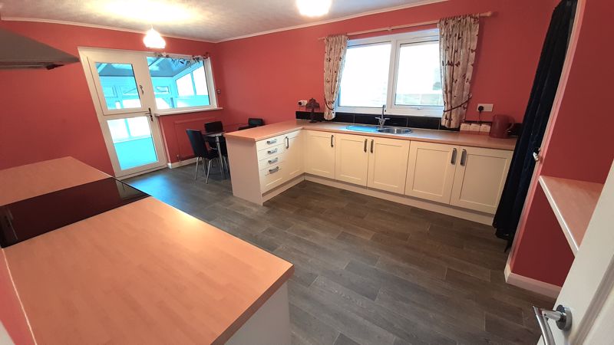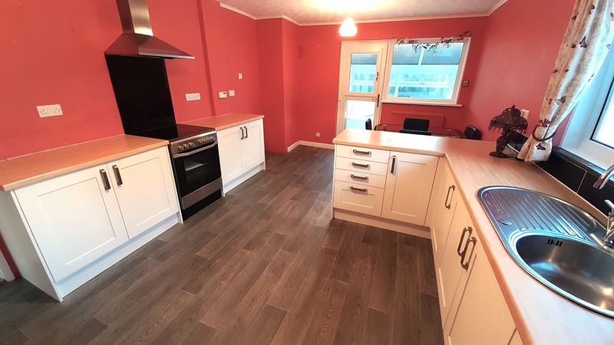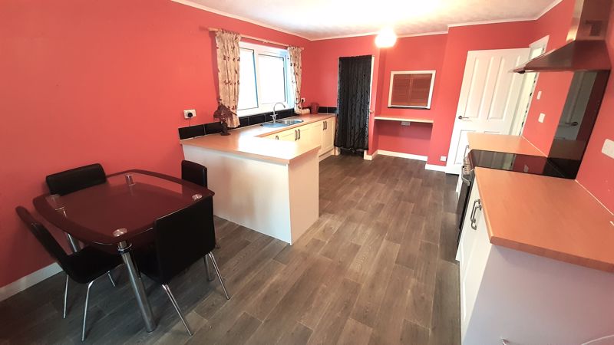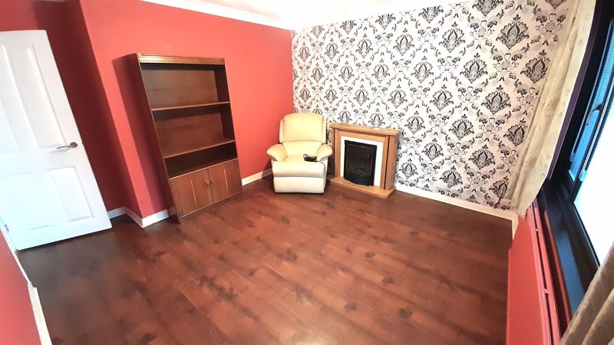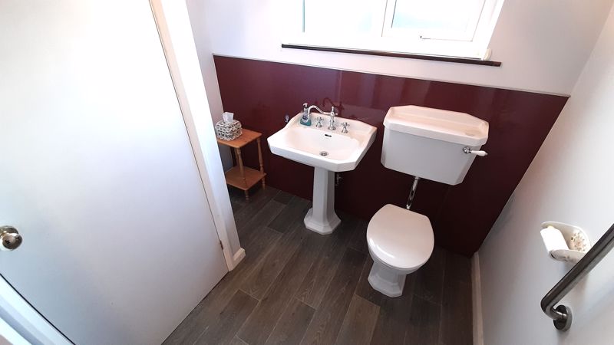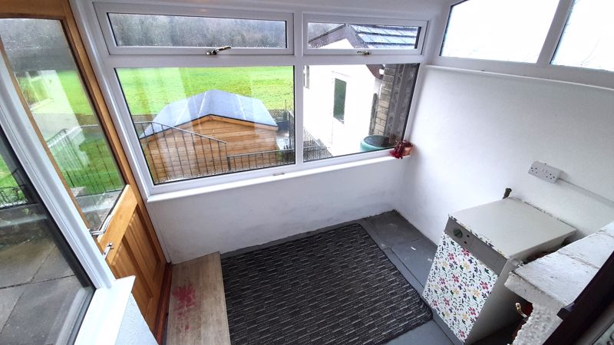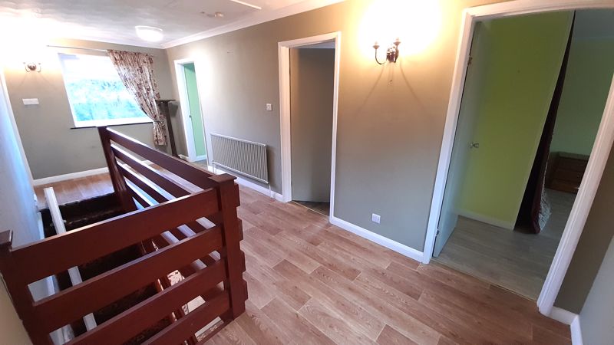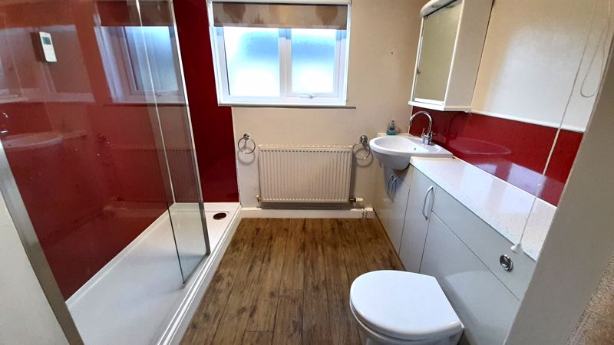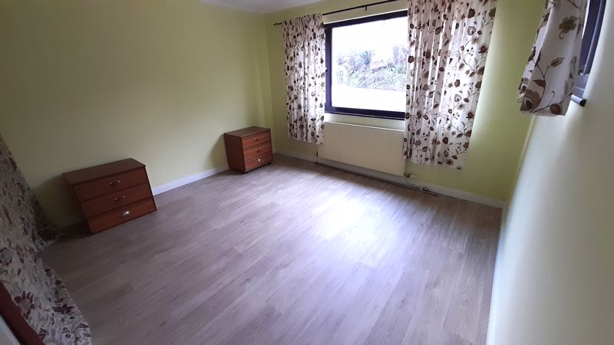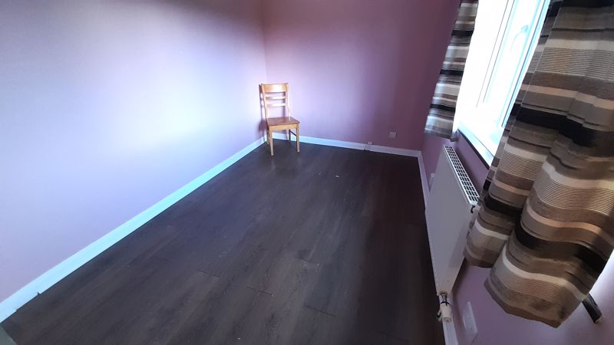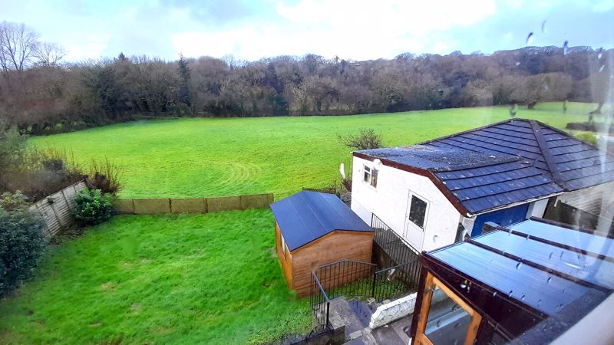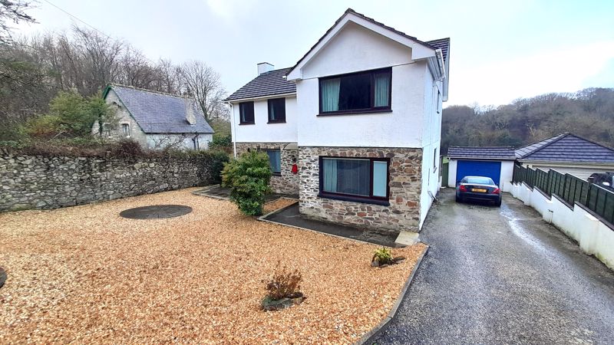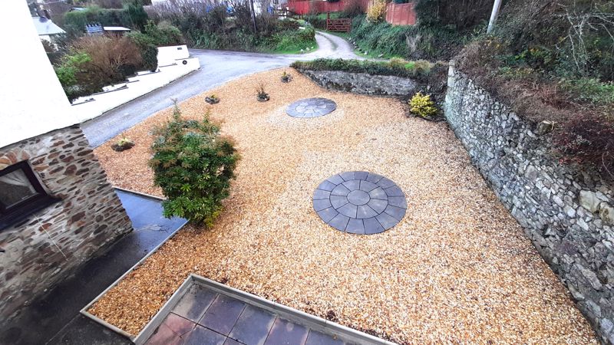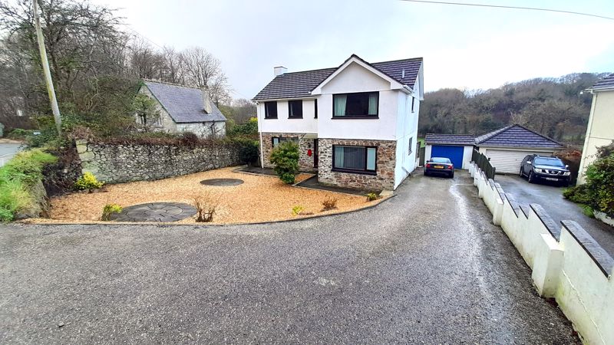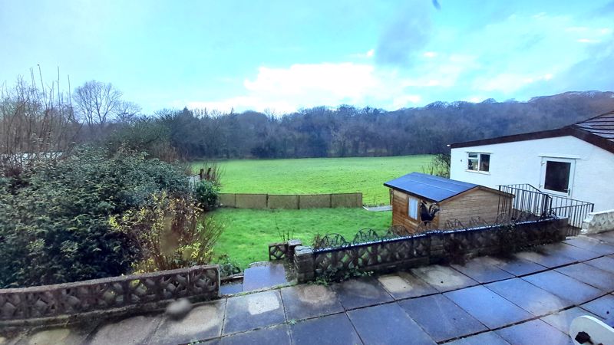Coombe, St. Austell £475,000
Please enter your starting address in the form input below.
Please refresh the page if trying an alernate address.
Request A Viewing
- Substantial Detached House
- 4 Bedrooms
- 2 Reception Rooms
- Newly Fitted Kitchen / Breakfast Room
- Generous Driveway Parking Plus Garage
- Superb Country Views
- No Onward Chain
- Viewing Highly Recommended
IMPRESSIVE 4 BEDROOM DETACHED HOUSE. Old Orchard House, is a well presented, substantial four-bedroomed detached family home in the sought after Hamlet of Coombe. Nestling within a quiet valley, the property has delightful rural views with the rear garden immediately adjoining an open tree lined field. In brief the property comprises: Entrance Hall, Cloakroom, Reception 1, Reception 2, Kitchen/Diner, Boot Room, 4 Bedrooms and Bathroom. The property also benefits from generous driveway parking, garage, oil central heating and summerhouse Available with No Onward Chain and Priced to Sell Viewing is Highly Recommended
St. Austell PL26 7LN
About The Property and Location
Old Orchard House is an appealing property located within this most popular of villages in an unspoilt setting within a quiet valley. For those seeking an elegant property in a rural location, yet ideally positioned for access to both St Austell and the Cathedral City of Truro, this delightful property offers a superb opportunity. Live the country life, live the dream in this appealing 4 bedroom detached house. Within easy reach of schools and with everyday shopping needs in adjoining villages, Coombe has a playground, village hall and tennis court. St Austell town is just 4 miles and offers a comprehensive range of amenities including, mainline railway station to London Paddington, Recreation Centre, Library, Cinema, Bowling Alley and a range of public houses. The Cathedral City of Truro is 13 miles with further amenities including the Hall For Cornwall Theatre.
ACCOMMODATION COMPRISES:
(All sizes approximate)
Entrance Hallway
Canopied entrance with uPVC double glazed door and side panel. Tiled floor. Central heating radiator. White panel doors to reception rooms, kitchen/diner and cloakroom with utility. Stairs to the first floor.
Cloakroom with Utility
Victorian style white cloakroom suite comprising low level WC and pedestal wash-hand basin. uPVC double glazed window to the rear. Cupboard with space and plumbing for a washing machine and tumble dryer (potential to adapt to a shower room). Wood flooring. Central heating radiator.
Reception Room 1 - Lounge
21' 0'' x 13' 9'' (6.4m x 4.2m)
A delightful dual aspect room with uPVC double glazed window to the front with built-in blinds and uPVC double glazed sliding patio doors to the garden and views to the open fields beyond. Chimney breast with open fire. Two central heating radiators. Ceiling and wall lights. Wood flooring.
Reception Room 2 -Formal Dining Room
13' 1'' x 11' 10'' (4.0m x 3.6m) into door recess
uPVC double glazed windows to the front and side elevations with built-in blinds. Central heating radiator. Wood flooring. Serving hatch to kitchen.
Kitchen/Diner/Breakfast Room
18' 8'' x 11' 10'' (5.7m x 3.6m)
A range of modern base and drawer units in country cream with wood effect worktops over incorporating a stainless steel sink. Slot in Indesit cooker with hob and extractor over. Space for fridge/freezer. Walk-in pantry/storage. Serving area with hatch to dining room. Two central heating radiators. Two ceiling lights. Wood effect vinyl flooring. uPVC double glazed window to the side elevation. uPVC double glazed stable style door with tilt and turn window and a further uPVC double glazed fixed pane window to:
Boot Room
7' 10'' x 5' 11'' (2.4m x 1.8m)
uPVC double glazing. Door to rear garden. Oil central heating boiler.
First Floor Landing
A spacious gallery style landing with good natural light from the the uPVC double glazed windows to the front and rear, the rear window having superb country views. Wall lights. Access to the loft. Wood effect vinyl flooring. Central heating radiator. Doors to all bedrooms and shower room.
Bedroom
13' 9'' x 12' 10'' (4.2m x 3.9m)
Two uPVC double glazed windows overlooking the front garden. Wood effect laminate flooring. Central heating radiator. Ceiling light.
Bedroom
13' 1'' x 11' 10'' (4.0m x 3.6m) max
Two uPVC double glazed windows to the front and side. Built-in wardrobe/storage. Central heating radiator.
Shower Room
11' 10'' x 8' 2'' (3.6m x 2.5m) max
uPVC double glazed window to the side elevation. Large walk-in shower cubicle with remote temperature control Mira shower. Vanity unit with storage cupboards and incorporating a low level WC and wash-hand basin with marble effect surface over. Cupboard with shelving housing the water tank. Bathroom panelling to shower walls and water sensitive areas. Wood effect vinyl flooring. Central heating radiator.
Bedroom 3
11' 10'' x 9' 2'' (3.6m x 2.8m)
uPVC double glazed window to the rear elevation with rural views. Built-in double wardrobe. Central heating radiator. Vinyl flooring.
Bedroom 4
11' 10'' x 7' 10'' (3.6m x 2.4m)
Rural views from the uPVC double glazed window. Built-in double wardrobe. Central heating radiator. Wood effect laminate flooring.
Garage and Parking
18' 3'' x 12' 1'' (5.56m x 3.69m)
Up and over garage door with uPVC personal door to side. Two windows. Power and light. Driveway parking for several vehicles.
Exterior
Superb kerb appeal with an easily maintained front garden with golden flint gravel with established shrubs and stone wall to the front and side. The sweeping drive provides generous parking and leads to the detached garage with wrought iron gate to an area incorporting the oil tank and leading to the garden. A pathway from the drive leads to the canopied entrance with outside courtesy light and post box and seating area, ideal for watching the world go by! The rear garden has a south westerly sunny aspect. There is a raised patio area accessed from the garden and from the patio doors in the lounge and benefits from a remote control canopy. Whether for a morning cuppa or a glass of wine in the evening, this area offers lovely rural views. Steps down from either side of the patio lead to the lawn, with shrub borders and a summerhouse. Additional steps to the side of the garden lead to the garage with pedestrian door. A simple fence at the bottom of the garden forms the boundary of the property allowing for uninterrupted views of the tree lined field.
Additional Information
EPC ‘E’ Council Tax Band ‘E’ Services – Mains Electric, Oil Central Heating Works Undertaken in 2017 (information supplied by vendor) • Re-wired • Re-plumbed • New Kitchen • New uPVC doors • New uPVC windows • New Boot Room • Summerhouse/Chalet – 8 months old Property Age – Late 1970s/earlier 1980s Tenure - Freehold
Directions
From St Austell, take the A390. At Hewaswater turn right opposite Garage Showroom. Continue on this road passing May Country Stores on your left. At the cross roads turn left signposted Grampound Road. Take the next turning right towards Coombe. Continue on this road, passing underneath the railway bridge and at the junction turn right and you enter the hamlet of Coombe. Just a short distance the property can then be found on the left hand side where a For Sale board has been erected for identification purposes.
Viewing
Strictly by appointment with the managing agent Jefferys. If you would like to arrange an appointment to view this property, or require any further information, please contact the office on 01726 73483.
Floor Plans
Please note that floorplans are provided to give an overall impression of the accommodation offered by the property. They are not to be relied upon as true, scaled and precise representation.
St. Austell PL26 7LN
Click to enlarge
| Name | Location | Type | Distance |
|---|---|---|---|





