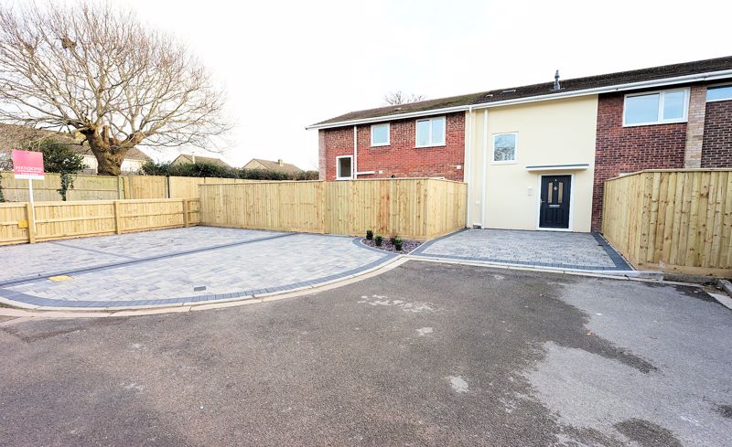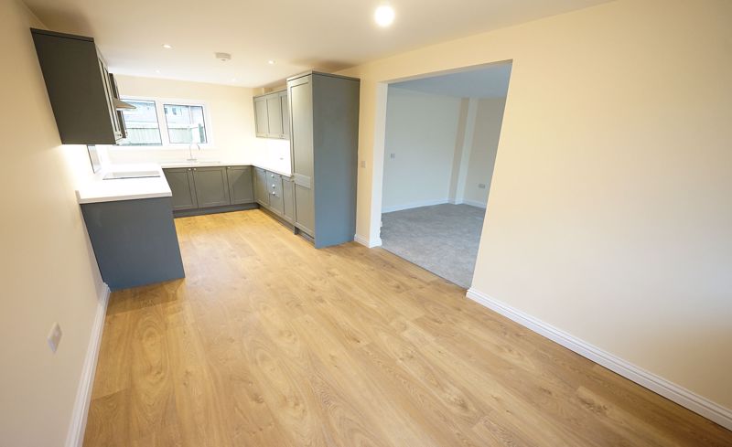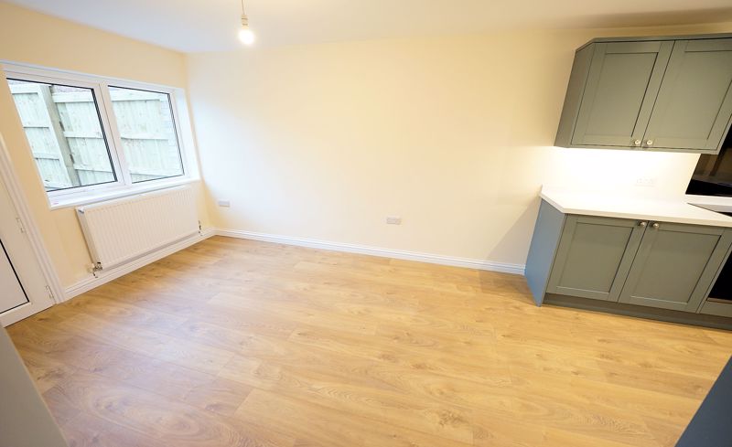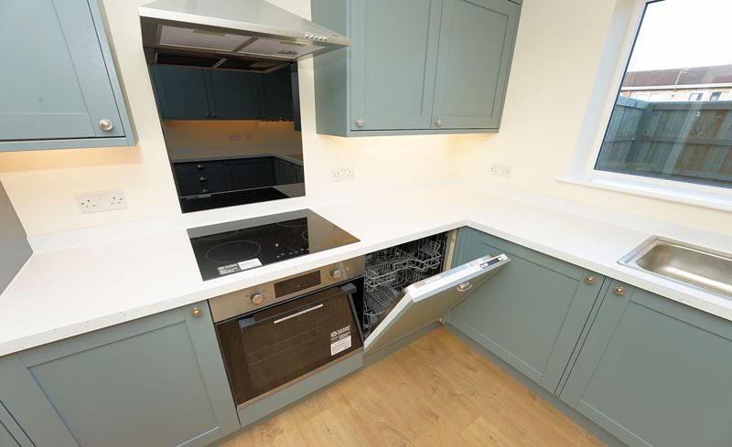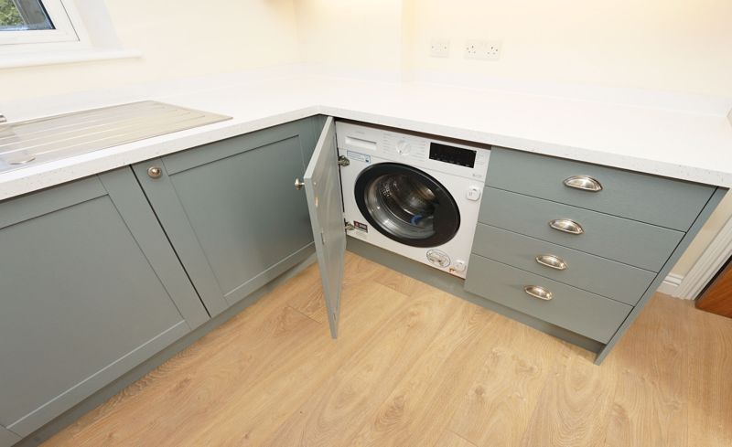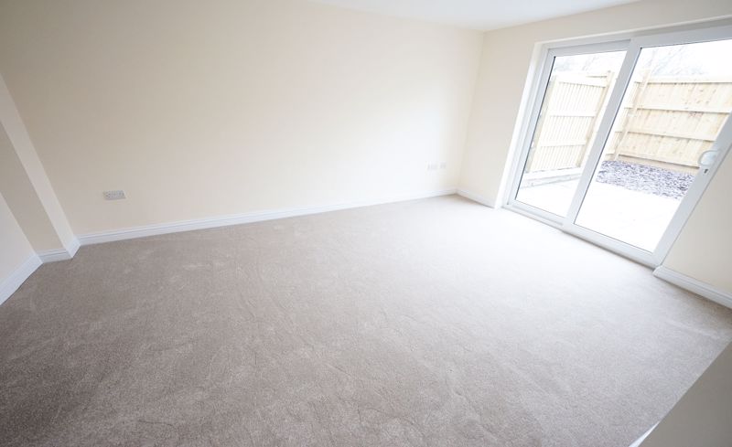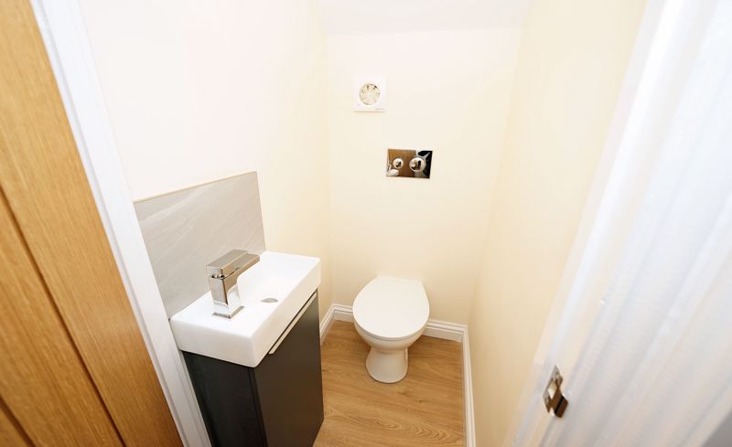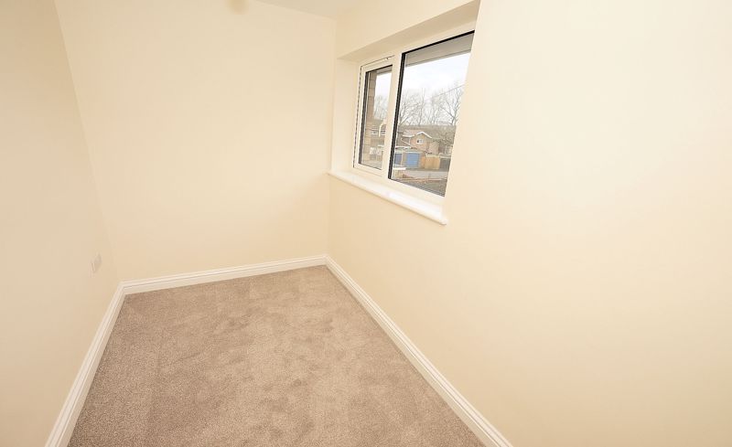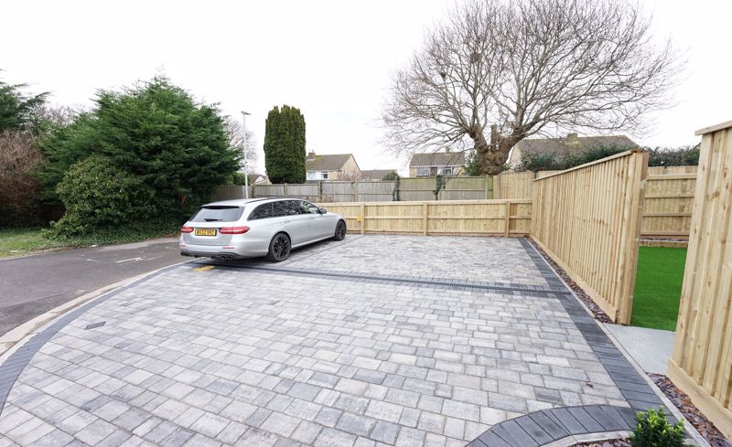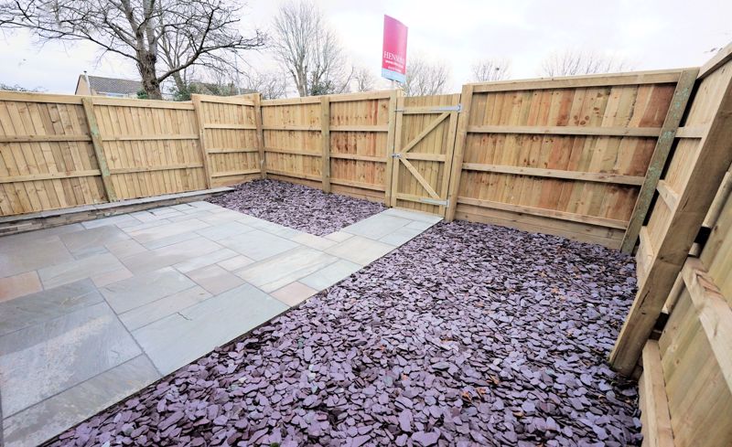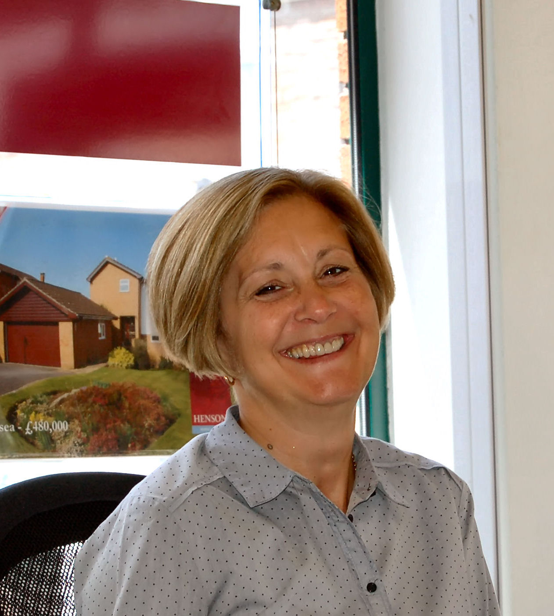Moor End Spout, Nailsea Offers in Excess of £299,950
Please enter your starting address in the form input below.
Please refresh the page if trying an alernate address.
- As new throughout
- Well appointed
- High specification
- New integrated appliances
- Good energy efficiency
- Excellent parking
- Private south facing rear garden
An exceptional 3 bedroom home that is part of an exciting redevelopment offering beautifully refurbished accommodation that is finished to a high standard throughout.
With so many people looking for an instantly perfect home we have the ideal property. This very deceptive and quite superb 3 bedroom family house has been professionally refurbished creating a very comfortable property of high specification that is as good as new throughout.
The contemporary décor, the lovely bathroom and cloakroom and the fully fitted kitchen with a full suite of integrated appliances have all been designed with great flair and finished with excellent attention to detail. The carpeting is neutral, and the property offers the added advantage of double glazing, a modern combi boiler and heating system, good parking and private south facing rear garden with an open aspect beyond.
The position is good and is just a 10-minute walk from the centre of Nailsea where you can find large Waitrose and Tesco supermarkets, a range of national and independent retailers, doctors and dental surgeries and a leisure centre. There is a good choice of Pre-schools, nurseries, primary and the secondary schools. Nailsea is well placed in North Somerset and offers easy access to the M5 at either Clevedon or Portishead, both less than a 10-minute drive away. There is a good bus service into Bristol and other destinations and the local railway station at Nailsea & Backwell gives access to Bristol, Bath, London Paddington, Cardiff and connections further afield. Walking and cycling in Nailsea is also very easy with the many foot paths across the town linking all amenities, while the SUSTRANS cycle route connects to Bristol and elsewhere.
The Accommodation:
The space within the house is exceptional and the external space is excellent too however, the first impression when you arrive at the property is of a high quality refurbishment and that feeling continues into the house.
Neutral colours give a calm and contemporary air to the accommodation and careful thought has been given to the overall design allowing light to flood into the spacious rooms.
The reception hall has a staircase rising to the first floor, a door to a cloakroom - WC which is one of the many advantages that this house offers over similarly priced properties. A further door from the hall draws you into the lovely bright living room that is very well proportioned and arranged to open to and overlook the garden.
The patio doors in the living room lead out to the paved terrace and secluded rear garden and the layout flows through to the open plan Kitchen - Diner.
Here the double aspect over the front and rear garden areas ensures there is lots of natural light and a French door leads to the patio. The dining area is of good size and the new fully fitted kitchen is outstanding with a full range of brand new appliances.
The contemporary Shaker style wall and floor cupboards offer good storage with granite finish laminated worksurfaces. All appliances are already integrated with an easy clean ceramic hob having a chimney hood and splash back over, a built in fan oven – grill, a fridge freezer, a full-size dishwasher and a washer dryer.
Heading up to the first floor, the landing opens to the Family bathroom and the Bedrooms. Bedroom one is very comfortable with a double window allowing an outlook to the rear. The second double bedroom is also a superb size and also enjoys an outlook to the rear. Bedroom three is a good single room and would also work well as an office or a nursery.
The family bathroom is beautifully appointed with a classic white suite comprising a close coupled WC and basin set in a vanity unit with cupboards and a P shape shower bath with a laminated shower screen and shower over. There is complementary ceramic wall tiling, an extractor fan, a towel rail radiator, and a sun tube bathing the room in natural light.
Outside:
The block paved drive provides parking for at least two cars one directly in front of the house and one to the left where the silver car is parked in our photograph.
The garden at the front is enclosed by timber fencing with a gate into a courtyard area offering the perfect space for a bike store or even a large garden shed with further space to store wheely bins out of sight.
To the rear of the house there is a low maintenance south facing garden with paved patio with slate chippings surrounds and high timber fencing that offers good screening. A gate at the bottom of the garden opens to a small area of landscaped parkland with a footpath that leads away to broad sweeps of grassland and ultimately to open countryside of the edge of the town.
Services:
All available mains services are connected. Full gas central heating through radiators. uPVC double glazing. Full gas central heating through radiators with a high efficiency gas boiler. Broadband services are available. Integrated appliances.
Energy Performance Certificate:
The house has a good rating of C-71 for energy efficiency. The full certificate is available on request at This email address is being protected from spambots. You need JavaScript enabled to view it..
Construction:
The house is traditionally constructed and therefore fully mortgageable.
Viewing:
By appointment with the Sole Agents HENSONS.
Nailsea BS48 2DF
The Accommodation:
The space within the house is exceptional and the external space is excellent too however, the first impression when you arrive at the property is of a high quality refurbishment and that feeling continues into the house.
Neutral colours give a calm and contemporary air to the accommodation and careful thought has been given to the overall design allowing light to flood into the spacious rooms.
The reception hall has a staircase rising to the first floor, a door to a cloakroom - WC which is one of the many advantages that this house offers over similarly priced properties. A further door from the hall draws you into the lovely bright living room that is very well proportioned and arranged to open to and overlook the garden.
The patio doors in the living room lead out to the paved terrace and secluded rear garden and the layout flows through to the open plan Kitchen - Diner.
Here the double aspect over the front and rear garden areas ensures there is lots of natural light and a French door leads to the patio. The dining area is of good size and the new fully fitted kitchen is outstanding with a full range of brand new appliances.
The contemporary Shaker style wall and floor cupboards offer good storage with granite finish laminated worksurfaces. All appliances are already integrated with an easy clean ceramic hob having a chimney hood and splash back over, a built in fan oven – grill, a fridge freezer, a full-size dishwasher and a washer dryer.
Heading up to the first floor, the landing opens to the Family bathroom and the Bedrooms. Bedroom one is very comfortable with a double window allowing an outlook to the rear. The second double bedroom is also a superb size and also enjoys an outlook to the rear. Bedroom three is a good single room and would also work well as an office or a nursery.
The family bathroom is beautifully appointed with a classic white suite comprising a close coupled WC and basin set in a vanity unit with cupboards and a P shape shower bath with a laminated shower screen and shower over. There is complementary ceramic wall tiling, an extractor fan, a towel rail radiator, and a sun tube bathing the room in natural light.
Outside:
The block paved drive provides parking for at least two cars one directly in front of the house and one to the left where the silver car is parked in our photograph.
The garden at the front is enclosed by timber fencing with a gate into a courtyard area offering the perfect space for a bike store or even a large garden shed with further space to store wheely bins out of sight.
To the rear of the house there is a low maintenance south facing garden with paved patio with slate chippings surrounds and high timber fencing that offers good screening. A gate at the bottom of the garden opens to a small area of landscaped parkland with a footpath that leads away to broad sweeps of grassland and ultimately to open countryside of the edge of the town.
Services:
All available mains services are connected. Full gas central heating through radiators. uPVC double glazing. Broadband services. Integrated appliances.
Energy Performance Certificate:
The house has a good rating of C-71 for energy efficiency. The full certificate is available on request at info@hbe.co.uk.
Construction:
The house is traditionally constructed and therefore fully mortgageable.
Viewing:
By appointment with the Sole Agents HENSONS.
Nailsea BS48 2DF
Click to enlarge
| Name | Location | Type | Distance |
|---|---|---|---|








