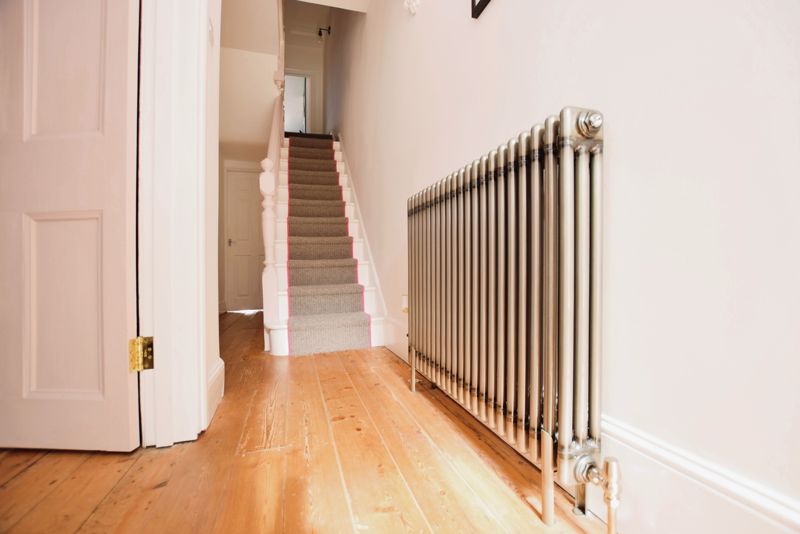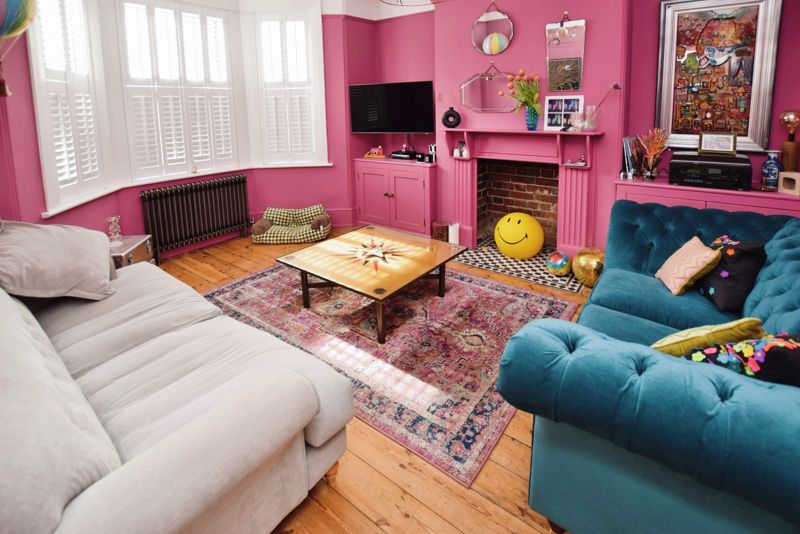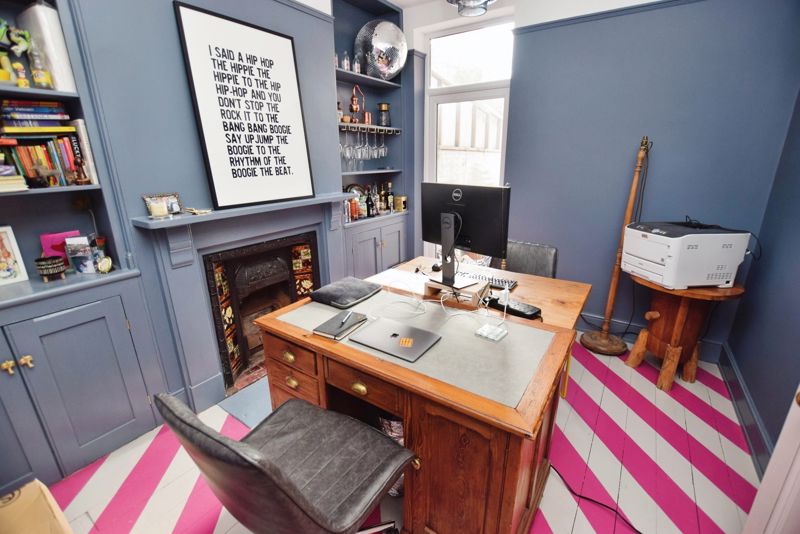Park Road, Exeter Offers in Excess of £375,000
Please enter your starting address in the form input below.
Please refresh the page if trying an alernate address.
A beautifully refurbished bay fronted Victorian terraced property with characterful period features throughout, situated in a prime location within access of the City Centre, Heavitree Park, the R,D&E Hospital and local parks & schools. The accommodation is comprised of entrance hall, lounge, dining room, open plan kitchen/breakfast room, three first floor bedrooms, recently re-fitted family bathroom and enclosed rear garden.
Exeter EX1 2HT
Entrance Hall
Access via part frosted front door with doors to lounge, dining room, kitchen/breakfast room. Under stairs storage cupboard. Stairs to first floor. Stripped wooden flooring. Radiator.
Lounge
14' 10'' x 12' 2'' (4.53m x 3.70m)
Front aspect uPVC double glazed bay window. Feature fireplace with wooden mantle and tiled hearth. Twin storage cupboards. Stripped wooden flooring. Picture rail. Ceiling rose. Coved ceiling. Television point. Hand built shutters. Radiator.
Dining Room
11' 7'' x 10' 2'' (3.54m x 3.09m)
Rear aspect uPVC double glazed window. Original feature fireplace with wooden mantle and twin storage cupboards. Stripped wooden flooring. Picture rail. Radiator.
Kitchen/Breakfast Room
22' 4'' x 9' 7'' (6.80m x 2.92m)
Side aspect uPVC double glazed window. uPVC sliding doors leading to the rear garden. Fitted range of eye and base level units with roll edge work surfaces. Stainless steel sink with single drainer. Gas cooker point. Space for washing machine and further appliance space. Spotlights. Large seating area. Concealed wall mounted gas boiler. Radiator.
First Floor Landing
Doors to bedrooms and bathroom. Two loft access hatches.
Bedroom One
15' 9'' x 14' 9'' (4.79m x 4.50m)
Front aspect uPVC double glazed bay window. Cast iron feature fireplace with wooden mantle. Stripped wooden flooring. Ceiling rose, Coved ceiling. Hand made shutters. TV point. Radiator.
Bedroom Two
11' 7'' x 10' 4'' (3.52m x 3.14m)
Rear aspect uPVC double glazed window. Cast iron fireplace with wooden mantle. Hand made storage cupboards with shelving. Radiator.
Bedroom Three
15' 4'' x 9' 10'' (4.68m x 2.99m)
Rear aspect uPVC double glazed window. Cast iron fireplace with wooden mantle. Radiator.
Rear Garden
Private enclosed courtyard garden with large paved seating area. Rear access via wooden gate.
Exeter EX1 2HT
Click to enlarge
| Name | Location | Type | Distance |
|---|---|---|---|



































