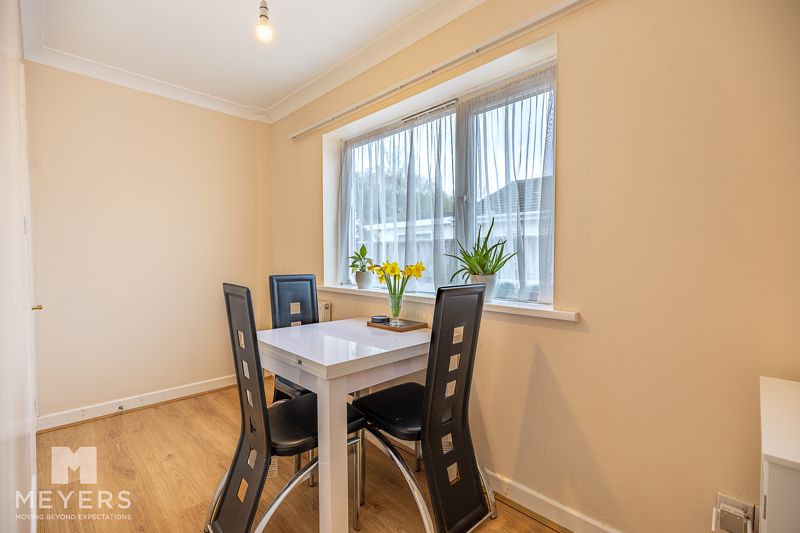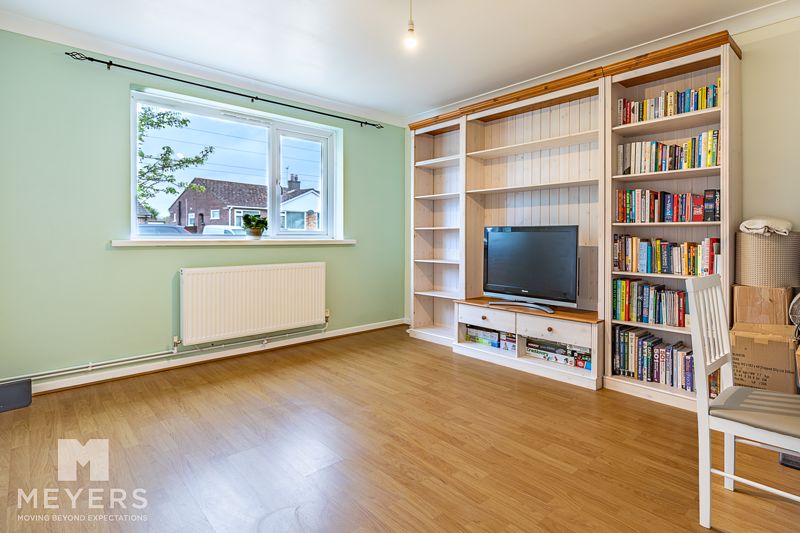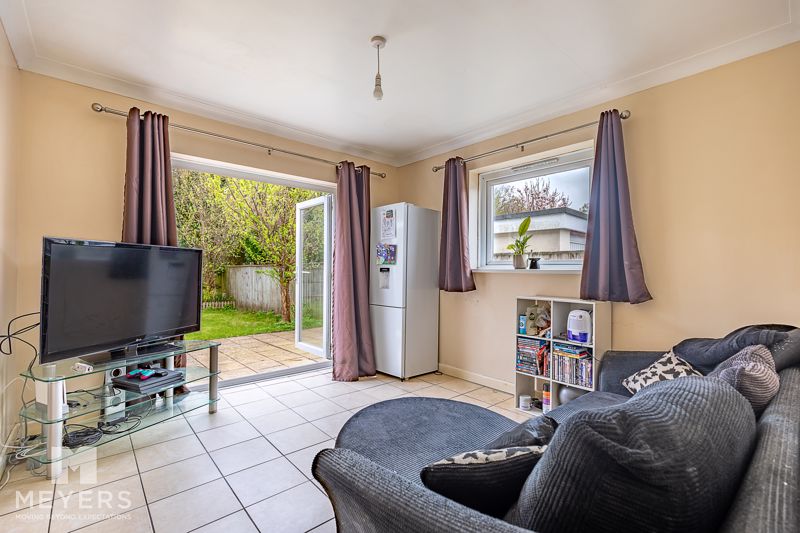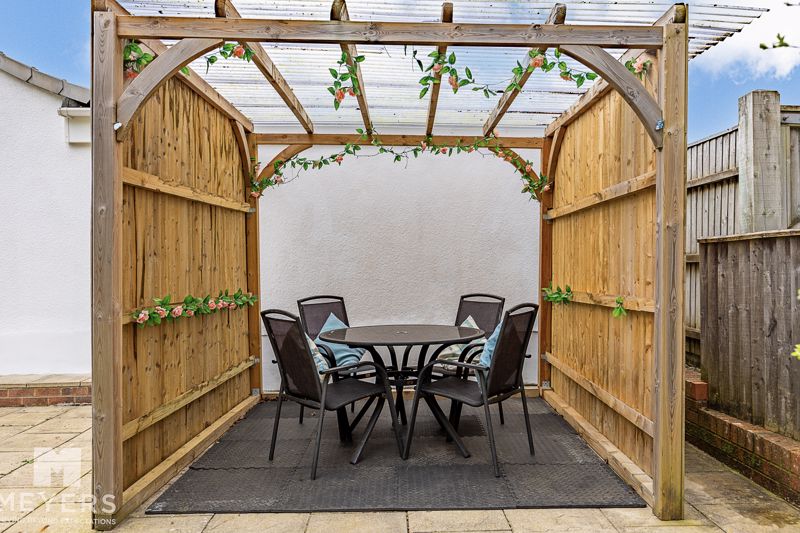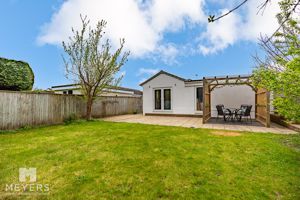Forest View Drive Stapehill, Wimborne Guide Price £480,000
Please enter your starting address in the form input below.
Please refresh the page if trying an alernate address.
Request A Viewing
- Detached Bungalow
- Four Bedrooms
- Separate Lounge
- Separate Dining Room
- Separate Snug
- Generous Corner Plot
- Private Garden with Woodland Views
- Parking For Multiple Vehicles
- Versatile Accomodation with Annexe Potential.
- No Forward Chain
*NO FORWARD CHAIN*. A SPACIOUS four bedroom DETACHED BUNGALOW adjacent to FERNDOWN COMMON with ANNEXE POTENTIAL. Includes: Separate kitchen, dining Room, family bath room and SHOWER ROOM. It also benefits from a GENEROUS DRIVEWAY providing parking suitable for multiple vehicles, and PRIVATE GARDEN with WOODLAND VIEWS. Including a BRAND NEW BOILER.
Wimborne BH21 7NX
Introduction
A large four bedroom detached bungalow offering versatile accommodation in a desirable location next to Ferndown Common. The property offers ample living space with four bedrooms, separate kitchen, separate lounge and separate snug with two bathrooms and outbuildings. Including a recently installed Brand new boiler. A must see property! ANNEXE potential.
Accomodation
Upon entering the property you approach an enclosed porch area with entrance leading to spacious entrance hallway where doors lead to all principle rooms. The light separate lounge offers ample room for seating with dual aspect views. French doors giving side access to the rear garden. A focal electric fire place finishes off the room. The modern fitted kitchen includes a matching range of wall, base and drawer units, providing space for a fridge/freezer, dishwasher and oven. A window looks out to the side of the property. The recently serviced combi boiler is also housed in the kitchen. A separate dining space also gives dual access to the hall way and annexe side of the bungalow.
Accommodation Cont.....
The rest of the property is made up of three double bedrooms, a single bedroom, a family bathroom and a shower room. The family bathroom comprises a stylish three-piece suite in white; a bath, separate shower cubicle, a wash hand basin, a WC and heated towel rail. The Snug is conveniently positioned with French doors providing views onto the private rear garden and the woodland beyond.
Outside
Exceptional position next door to Ferndown Common. The rear sunny garden is laid to lawn with a separate gated area with outbuildings, and a wrap around patio abutting the property Not forgetting the views and proximity to the woodland beyond. On a generous corner plot with plenty of driveway space for multiple vehicles, partially shingle on the front and pathways around the side.
Location
Situated within a mile of Ferndown town centre, the property offers easy access routes to both Bournemouth, and neighbouring market towns of Ringwood & Wimborne. Ferndown town centre has an excellent range of shopping, leisure and recreational facilities including an M&S Food Hall. For the more active, there is a leisure & fitness centre, several renowned championship golf courses, and the multiple areas of green belt are close by, offering diverse wildlife and woodland walks.
Directions
From the M&S Foodhall on Ringwood Road, Ferndown, turn right onto Ringwood Road, then at the traffic lights turn left onto Church Road. Turn left at the nest set of traffic lights onto Wimborne Road East, then turn left onto Award Road, then first left onto Forest View Drive. The property will be found on the right.
Council Tax & EPC
Council Tax - Band E EPC -D
Meyers Properties
For the opportunity to see our properties before they go on the market, please like/follow our social media pages which can be found by searching for 'Meyers Estates Ferndown' on both Facebook and Instagram.
Wimborne BH21 7NX
Click to enlarge
| Name | Location | Type | Distance |
|---|---|---|---|









