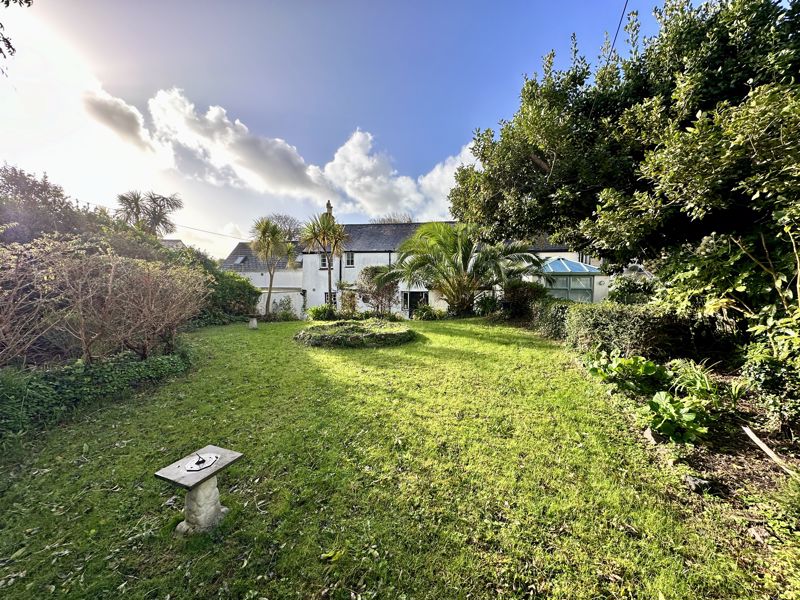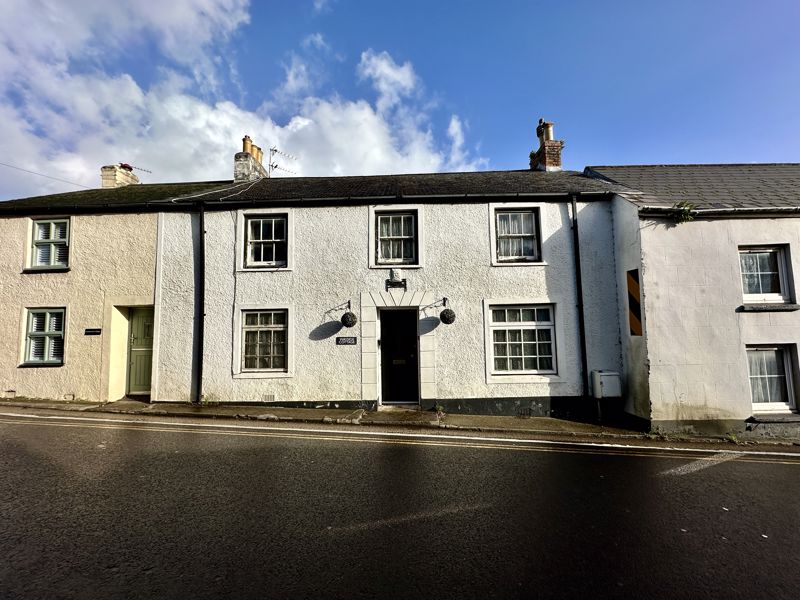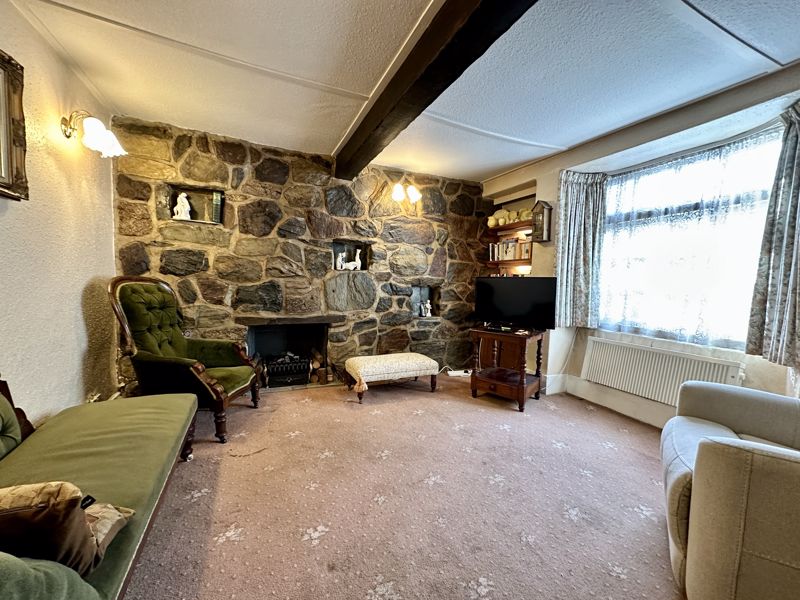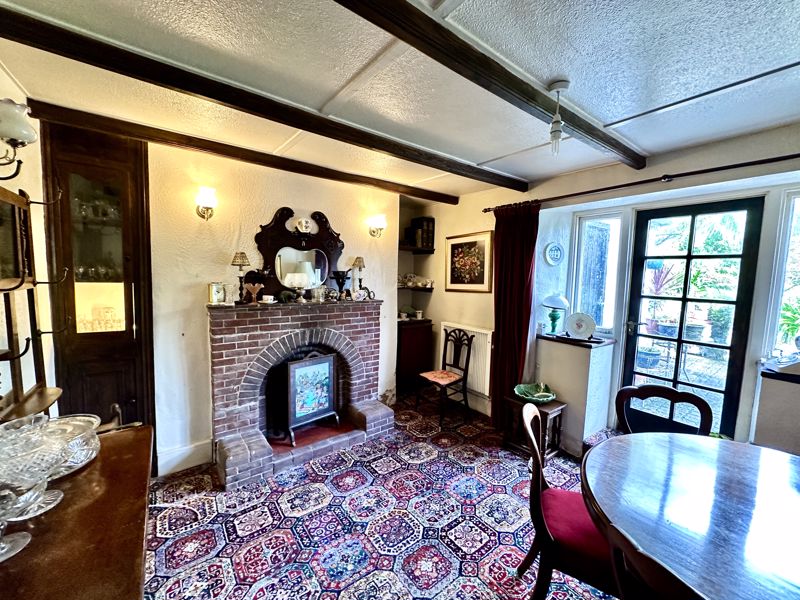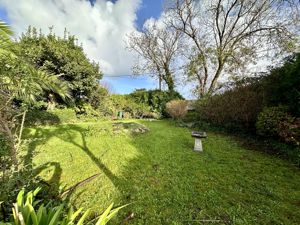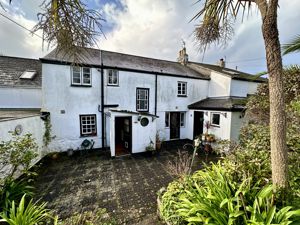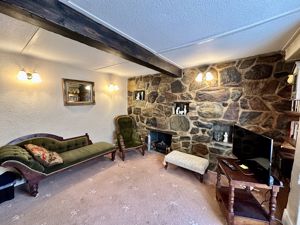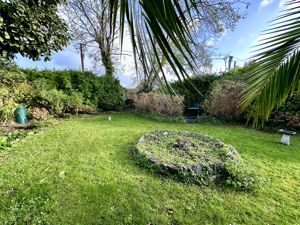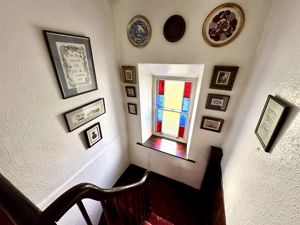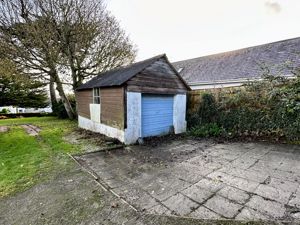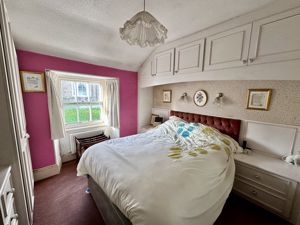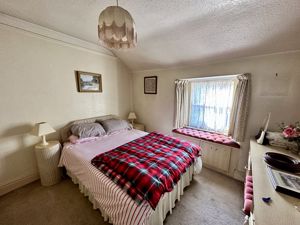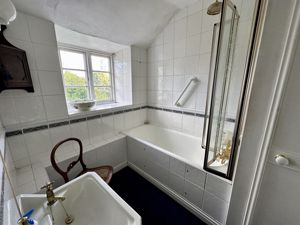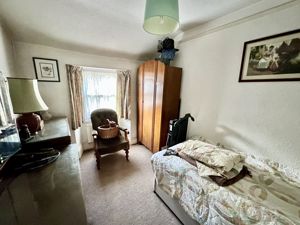Tyringham Road Lelant, St. Ives Auction Guide Price £215,000
Please enter your starting address in the form input below.
Please refresh the page if trying an alernate address.
Request A Viewing
- * 4 BEDROOM SPACIOUS COTTAGE
- * IN NEED OF REFURBSIHMENT
- * LOVELY ENCLOSED GOOD SIZED REAR GARDENS
- * SEPARATE GARAGE AND PARKING
- * 3 RECEPTION ROOMS
- * NO CHAIN. WAITING FOR PROBATE
*Auction - 24th April 2025 - 9am * This is an excellent opportunity for someone wanting a four bedroom character cottage with lovely and great sized enclosed rear gardens, situated in the popular estuary village of Lelant, close to St Ives. This home does need modernisation but offers huge potential to 'make it your own' and even extensions to the rear. Having the added benefit of off road parking and garage just a very short walk away. On the ground floor are two lounges, dining room and kitchen and on the first floor, three double bedrooms, a single bedroom and bathroom. Being sold with no further chain offers are encouraged.
St. Ives TR26 3LJ
Auction Notes
Auction Details The sale of this property will take place on the stated date by way of Auction Event and is being sold under an Unconditional sale type. Binding contracts of sale will be exchanged at the point of sale. All sales are subject to SDL Property Auctions Buyers Terms. Properties located in Scotland will be subject to applicable Scottish law. Auction Deposit and Fees The following deposits and non- refundable auctioneers fees apply: • 5% deposit (subject to a minimum of £5,000) • Buyers Fee of 4.8% of the purchase price (subject to a minimum of £6,000 inc. VAT). The Buyers Fee does not contribute to the purchase price, however it will be taken into account when calculating the Stamp Duty Land Tax for the property (known as Land and Buildings Transaction Tax for properties located in Scotland), because it forms part of the chargeable consideration for the property. There may be additional fees listed in the Special Conditions of Sale, which will be available to view within the Legal Pack. You must read the Legal Pack carefully before bidding. Additional Information For full details about all auction methods and sale types please refer to the Auction Conduct Guide which can be viewed on the SDL Property Auctions home page. This guide includes details on the auction registration process, your payment obligations and how to view the Legal Pack (and any applicable Home Report for residential Scottish properties). Guide Price & Reserve Price Each property sold is subject to a Reserve Price. The Reserve Price will be within + or - 10% of the Guide Price. The Guide Price is issued solely as a guide so that a buyer can consider whether or not to pursue their interest. A full definition can be found within the Buyers Terms. Useful links Finance this property Our buyer terms Auction Conduct Guide Map You may also like
Location
Located in the picturesque village of Lelant, nestled on the beautiful Cornish Coastline, this charming village is renowned for its stunning estuary, captivating coastal walks and West Cornwall Golf Club. The village has easy transport links both into St Ives and out to the main A30, with a small train station which runs the branch line to St Ives and St Erth where the main rail network runs from. There is a well thought of pub within the heart of the village which serves food and craft beers and the incredible coastal walks along the estuary down to the expansive and unspoilt Porthkidney Sands.
Entrance Hall
Ornate and we believe tiled flooring, cornice ceiling, electric wall radiator, door to
Lounge
11' 9'' x 11' 2'' (3.57m x 3.4m)
Lovely room with multi paned sash window to the front, exposed granite wall with fireplace, central beam, power points, alcove with shelving, electric radiator, power points, TV point
2nd Lounge
8' 0'' x 12' 8'' (2.45m x 3.87m)
Multi-paned sash window to the front, 2 alcoves with slate fireplace, power points, electric radiator
Dining Room
10' 5'' x 11' 3'' (3.17m x 3.44m)
Another fantastic room with brick built fireplace, electric wall heater, power points, beamed ceiling, window and doors to the gardens, alcove cupboard
Kitchen
9' 10'' x 6' 11'' (3m x 2.1m)
Galley kitchen with tiled flooring, range of eye and base level units with worktop surfaces over , 4 ring gas hob with electric oven under, integrated dishwasher, built in under-stairs larder, electric box, sink unit and drainer with taps over, beamed ceiling, alcove with inbuilt cupboard, window to the rear, and door leading out to the rear patio
First Floor
Half turn staircase with stained glass window to the rear, further steps up to the main landing
Bathroom
Window to the rear, fully tiled walls, panelled bath with mains connected shower over and shower screen, airing cupboard with slatted shelving, electric radiator, pedestal wash hand basin
WC
High level cistern WC, wash hand basin, window to the rear
Bedroom One
10' 2'' x 10' 10'' (3.1m x 3.3m)
Sash window the front, power points, electric wall heater, built in wardrobe housing hanging space and shelving
Bedroom Two
7' 7'' x 10' 10'' (2.3m x 3.3m)
Sash window to the front, electric radiator, power points
Bedroom Three
9' 10'' x 10' 6'' (3m x 3.2m)
Sash window to the front, built in wardrobe and storage. electric radiator, power points
Bedroom Four
12' 6'' x 8' 0'' (3.8m x 2.45m)
Sash window to the rear, built in wardrobe housing hanging space and shelving, electric radiator
Outside
As you step out from the property, you'll find a lovely garden with a spacious patio, perfect for relaxing and enjoying the outdoors. The patio is well-sized, providing plenty of room for outdoor furniture and entertainment. Adjacent to the patio, you'll discover a block-built storage shed, offering ample space to store tools, gardening equipment, and other belongings. Additionally, there is an outside toilet, conveniently located for easy access while enjoying the garden. A set of steps leads you up to a generously sized lawned area, which serves as the centre-piece of the garden. This lush, green space has been meticulously maintained and bordered by mature shrubs and vibrant plants, adding an array of colours and scents to the surroundings. It provides a delightful area for children to play or for hosting outdoor activities. Nestled within the garden, there is a patio dining area, where you can enjoy meals alfresco. Adjacent to this, you'll notice the remnants of a once-charming garden pond, adding a touch of tranquillity to the atmosphere. Although the pond may no longer be in use, its presence adds a unique charm to the outdoor space. For added convenience, there is a gate that provides access to the road via a neighbouring property. This allows for easy passage without needing to go through the main entrance. There is a detached garage separate from the property, offering parking space for two vehicles. Overall, this garden offers a perfect blend of functionality, beauty, and tranquillity. Whether you're seeking a peaceful retreat, a place to entertain guests, or a safe haven for children to play, this garden provides it all.
Tenure
Freehold
EPC
F
Council Tax
C
Flood Risk
Surface Water - Very Low Risk Sea and River - Very Low Risk
Agents Note
The garage and parking is separate from the property and access is through Durley Dene. Access was always granted through to the parking and garage but buyers will need to ask their legal representatives for the documentation Construction: We have been informed that there are cob walls within the construction of the property so if getting a mortgage, please check with your mortgage provider.
Directions
What Three Words swam.rainy.bleaching
St. Ives TR26 3LJ
Click to enlarge
| Name | Location | Type | Distance |
|---|---|---|---|





