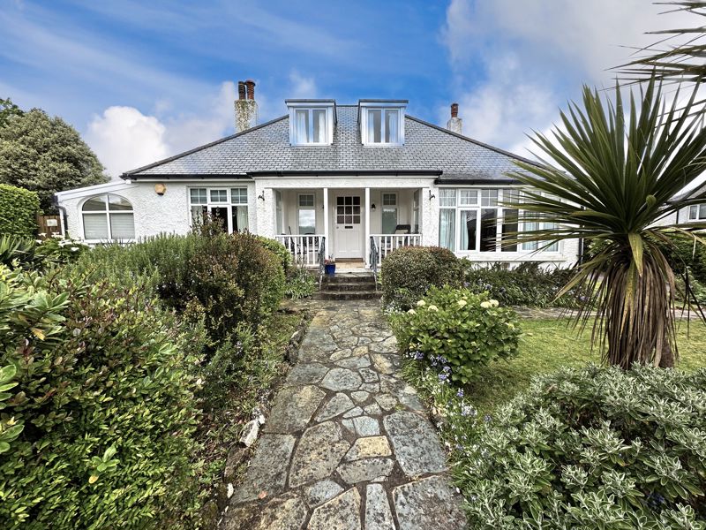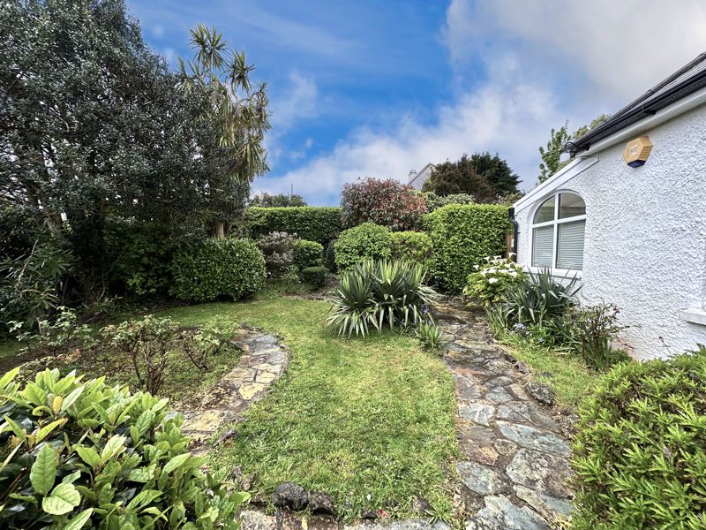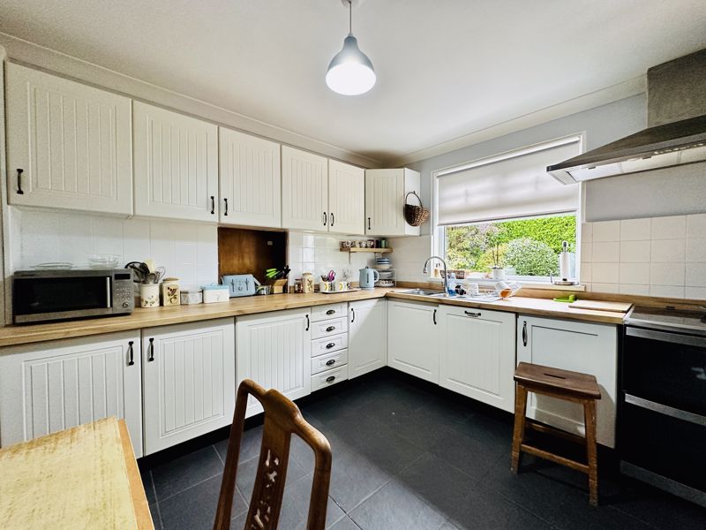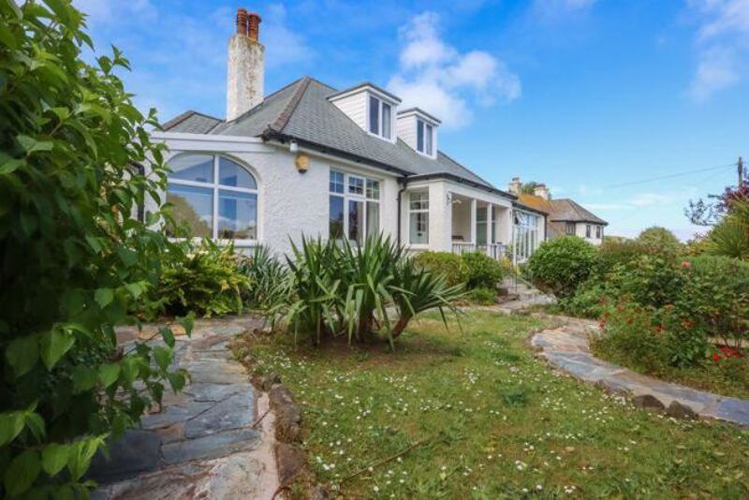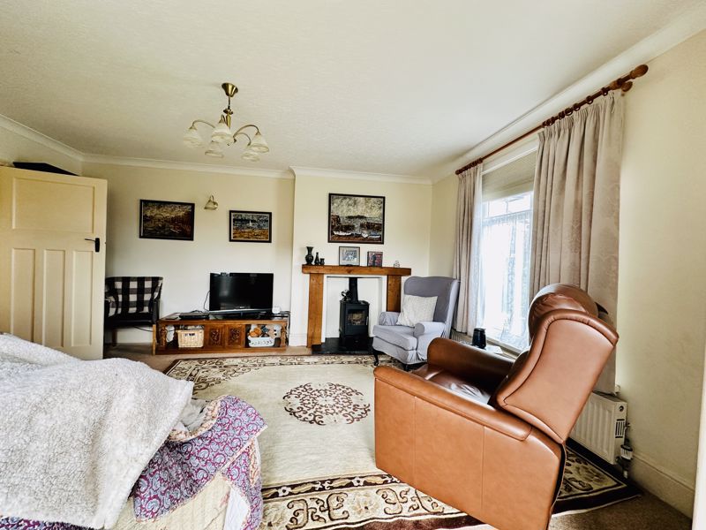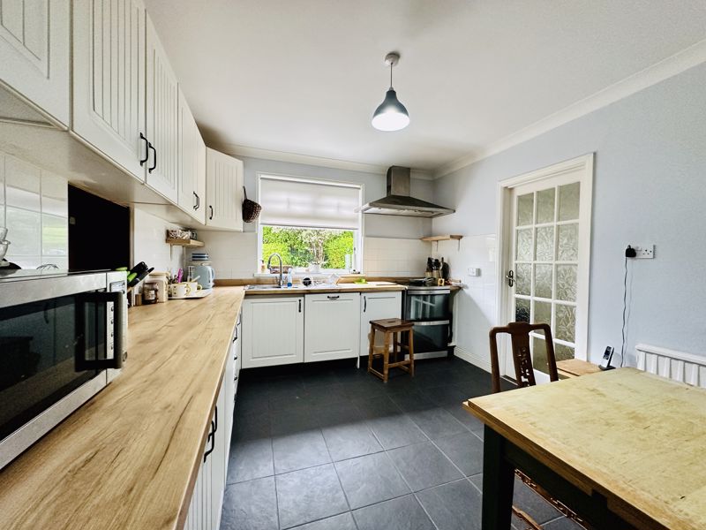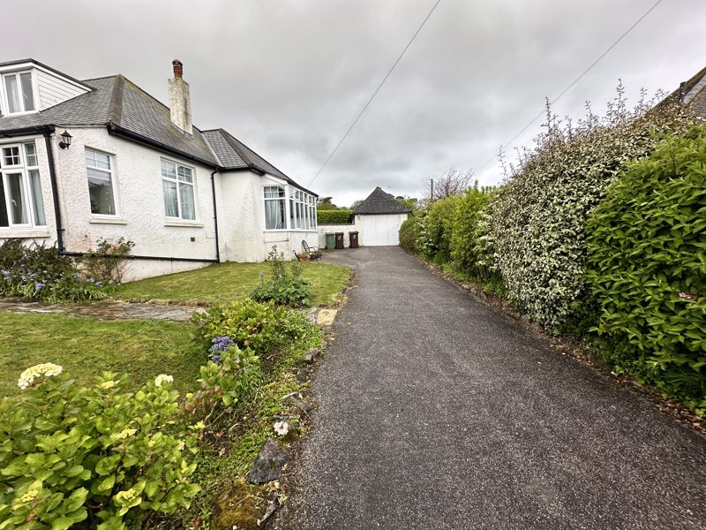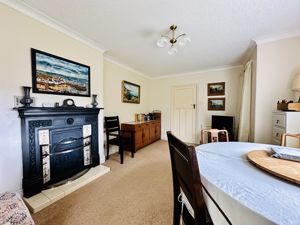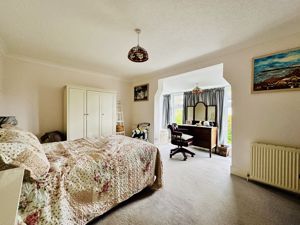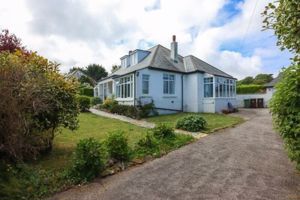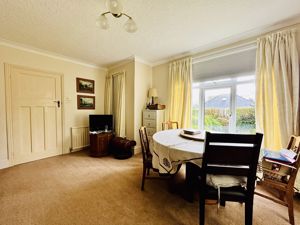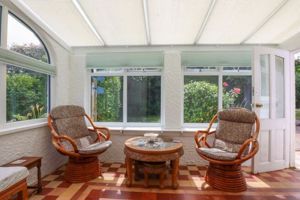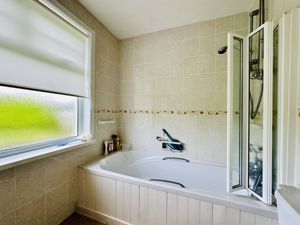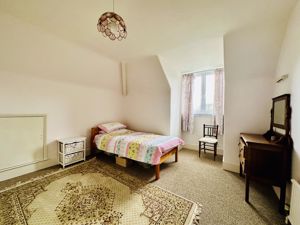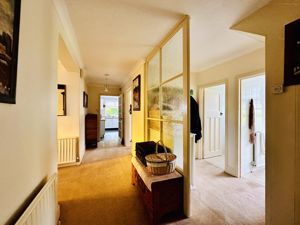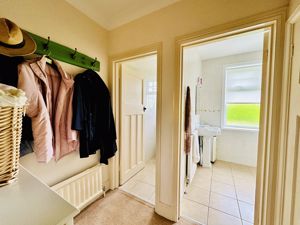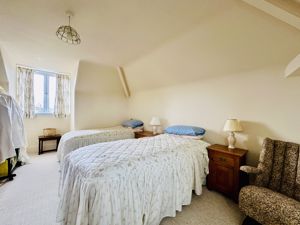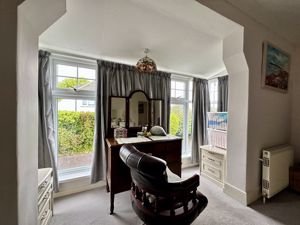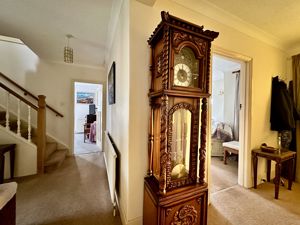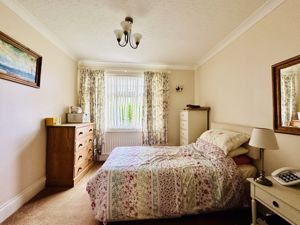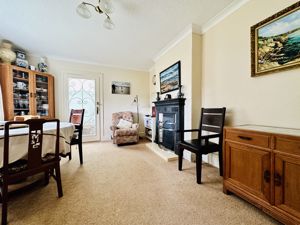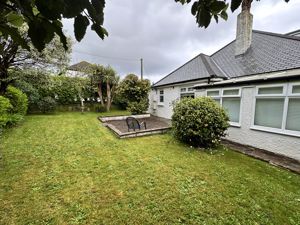Tregenna Parc, St. Ives Offers in the Region Of £750,000
Please enter your starting address in the form input below.
Please refresh the page if trying an alernate address.
- * DETACHED DORMER BUNGALOW
- * 4 DOUBLE BEDROOMS
- * LOVELY MATURE AND GOOD SIZED SURROUND GARDENS
- * DRIVEWAY AND DETACHED GARAGE
- * IN NEED OF SOME MODERNISATION
- * GAS CENTRAL HEATING AND MOSTLY DOUBLE GLAZED
- * VERY WELL THOUGHT OF LOCATION
A detached 4 bedroom 1920s, bungalow, Watchcroft offers both period charm and scope for modernisation. It sits in a spacious, level plot on a quiet road in the well regarded Treloyn area of St Ives. The wraparound garden has mature planting, a driveway with ample parking and a detached garage. The boundaries are a combination of Cornish stone hedging and period steel gates. The pedestrian gate leads by paved path to a sheltered raised veranda and front door. The ground floor includes: 2 double bedrooms, lounge, dining room, south facing sun-room, bathroom, additional WC, kitchen and a large utility room, The first floor has 2 double bedrooms and dormer windows towards the West (inland) and East (seaward).
St. Ives TR26 2AT
Veranda
12' 6'' x 5' 7'' (3.8m x 1.7m)
Lovely sheltered front veranda, large front door into
Entrance Hallway
Stairs to first floor, 3 radiators, power points, storage cupboard under the stairs
Lounge
15' 5'' x 11' 2'' (4.7m x 3.4m)
Nice sized room with double glazed window to the side, fireplace with multi fuel burner inset, TV point, power points, walk in box bay with window to the front with UPVC double glazed windows, radiators
Dining Room
16' 1'' x 12' 1'' (4.9m x 3.68m)
UPVC double glazed window to the front, attractive cast fireplace with living flame effect gas fire inset, ample power points, TV point, radiators, glazed door leading out to the sun room
Sun Room
12' 4'' x 6' 11'' (3.76m x 2.11m)
Double glazed window to 2 sides, door opening out to the side garden, polycarbonate roof, radiator
Kitchen
12' 6'' x 10' 2'' (3.8m x 3.1m)
Good sized kitchen with a good range of eye and base level units with ample newly fitted worktop surfaces over, one and quarter sink unit and drainer with taps over, UPVC double glazed window to the rear overlooking the garden, tiled floor, integrated dishwasher, space for electric cooker with large stainless steel extractor fan and hood over, radiators, space for dining table and chairs, door to
Utility room
Large utility room with plumbing for washing machine and space for dryer, tiled flooring, stainless steel sink unit and double drainer, ample power points, radiator, 3 large storage cupboards, one housing the Worcester Boiler and gas heating controls, window and door to the rear garden
Bedroom One
16' 3'' x 11' 0'' (4.96m x 3.35m)
Another great sized room with UPVC double glazed window to the front within a walk in box bay, power points, 2 radiators
Bathroom
UPVC double glazed frosted window to the rear, panelled bath with mains fed shower over and mixer shower, WC, wash hand basin, radiator
Cloakroom
UPVC double glazed window to the rear, low level WC
Bedroom Two
11' 6'' x 9' 10'' (3.5m x 2.99m)
UPVC double glazed window to the rear, radiator, power points
Landing
UPVC double glazed window to the rear
Bedroom Three
14' 7'' x 10' 11'' (4.44m x 3.33m)
UPVC double glazed dormer window to the front, radiator, storage cupboard over the stairs and storage under the eaves, power points
Bedroom Four
12' 2'' x 11' 7'' (3.71m x 3.54m)
UPVC double glazed dormer window to the front, power points, radiator, storage under the eaves
Outside
One of the great features of this super property are the mature, well tended and great sized gardens. From the front a slate pathway leads up to the front veranda and then splits to either side of the property. The front is mainly laid to lawn with a fine array of mixed and mature shrubs and plants including Camellias, Cotoneaster and roses. The garden continue around the side of the property and to one side there is a large outside patio and seating area bordered by mature hedging and trees including Fuchias, Buddleia and Apple trees, the rear garden is mainly laid to lawn. Through to the gated driveway there is ample off road parking for numerous vehicles which in turn leads to a detached garage with electric connected.
Tenure
Freehold
EPC
E
Council Tax
F
Flood Risk
Surface water - Very Low Risk Sea and River - Very Low Risk
Services
Mains gas, mains electricity, mains metered water - Gas fired central heating
St. Ives TR26 2AT
Click to enlarge
| Name | Location | Type | Distance |
|---|---|---|---|






