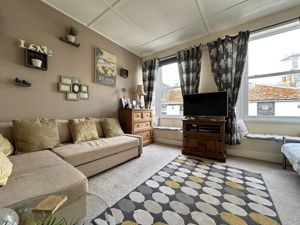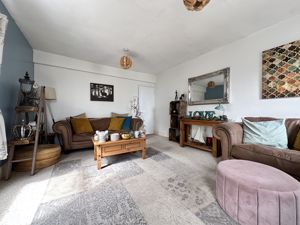Tregenna Hill, St. Ives Offers in the Region Of £660,000
Please enter your starting address in the form input below.
Please refresh the page if trying an alernate address.
Request A Viewing
- * PART COMMERCIAL / RESIDENTIAL
- * LARGE SHOP IN POPULAR GOOD BUSINESS AREA
- * GREAT SIZED 2 BEDROOM APARTMENT
- * ENCLOSED REAR GARDEN
- * VERSATILE ACCOMMODATION AND USE
An incredible opportunity for someone wanting to change lifestyle potentially and to move to the popular coastal town of St Ives and look to live / work with this super large shop ( formerly a post office now a gift shop ) with a great sized 2 bedroom apartment offering enclosed garden with potential to extend as planning permission has been passed for a new dormer window and terrace to the rear. Located along Tregenna Hill, one of the main routes into St Ives, the large 13m plus main shop area could be utilised in many ways, and having very comfortable living accommodation with this, makes this a exciting prospect. Viewing is highly recommended
St. Ives TR26 1SE
Apartment
Stairs rising from the private front door to the landing and doors to
Lounge
12' 10'' x 16' 5'' (3.9m x 5.01m)
Lovely light room with UPVC double glazed window to the rear with a sea glimpse, power points, TV point, radiator, further UPVC double glazed window to the side.
Bedroom One
10' 2'' x 11' 2'' (3.1m x 3.4m)
High level UPVC double glazed windows to the side, power points, radiator
Kitchen
13' 1'' x 6' 7'' (4m x 2m)
Extensive range of eye and base level units with ample worktop surfaces over, radiator, stainless steel sink unit and drainer with taps over, plumbing for washing machine / dishwasher, 4 ring gas hob with electric oven under and hood with fan over, large skylight, Worcester Boiler ( which serves domestic hot water and heating), space or fridge / freezer
Bathroom
9' 6'' x 5' 7'' (2.9m x 1.70m)
Part tiled walls, radiator, pedestal wash hand basin, close coupled WC, panelled bath with electric shower over, extractor fan
Bedroom Two / 2nd Lounge
13' 5'' x 13' 5'' (4.1m x 4.1m)
Bay window to the front along with a further UPVC double glazed window, power points, TV point, door and steps leading up to the attic space, radiator
Attic space
This large attic space has planning passed for construction of a new rear dormer and terrace ( planning number PA21/11601. You'd have super sea views from once this has been completed and would an an extra bedroom
The Shop
Formerly a post office and now a gift shop, the shop provides large display and shop floor space with potential space and storage to the rear. There is a really nice shop frontage onto Tregenna Hill
Main Shop Area
43' 8'' x 13' 5'' (13.3m x 4.1m)
Great sized main shop area with, recessed entrance to the front and large display window. Ample power points and lighting and wall display space.
Office
13' 1'' x 10' 2'' (4m x 3.1m)
Was originally the counter and office for the post office and could be re-organised back into the main shop. Power points and lighting
Rear Kitchen / Storage
Stainless steel sink unit and drainer, plumbing for washing machine, base and eye level units, power points and door to the rear garden
WC
Window to the rear, wall mounted wash hand basin, close coupled WC
Outside
Currently access from the ground floor shop kitchen / storage area but potential subject to planning to be access from the apartment. Lovely sized enclosed and sunny aspect garden with large decked area to the rear, timber built bar and seating area with electricity connected, plenty of room for planters and there are a fine array of shrubs and plants
Services
Mains gas ( serving domestic hot water and heating ), mains electricity, mains drainage, broadband is connected
EPC
TBC
Tenure
Freehold
Council Tax
Exempt - SBRR
Flood Risk
Surface Water - Very Low Risk Sea and River - Very Low Risk
St. Ives TR26 1SE
| Name | Location | Type | Distance |
|---|---|---|---|






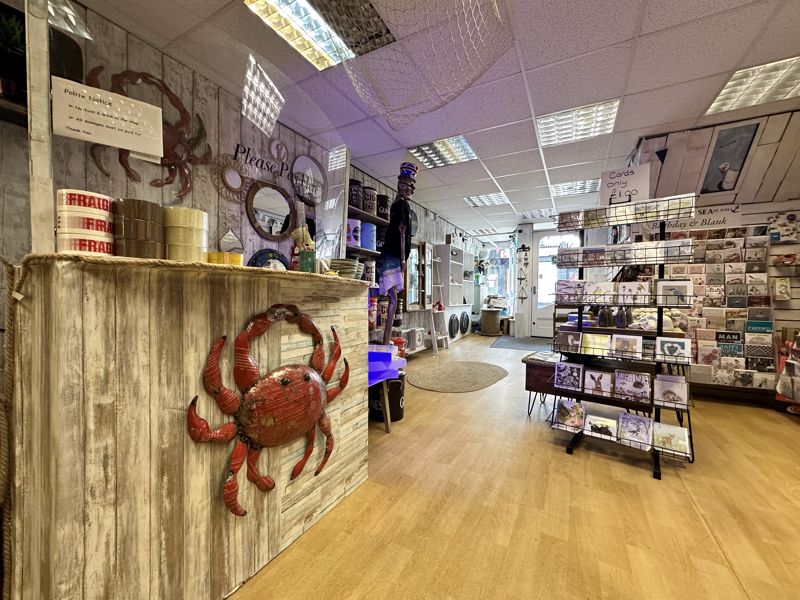
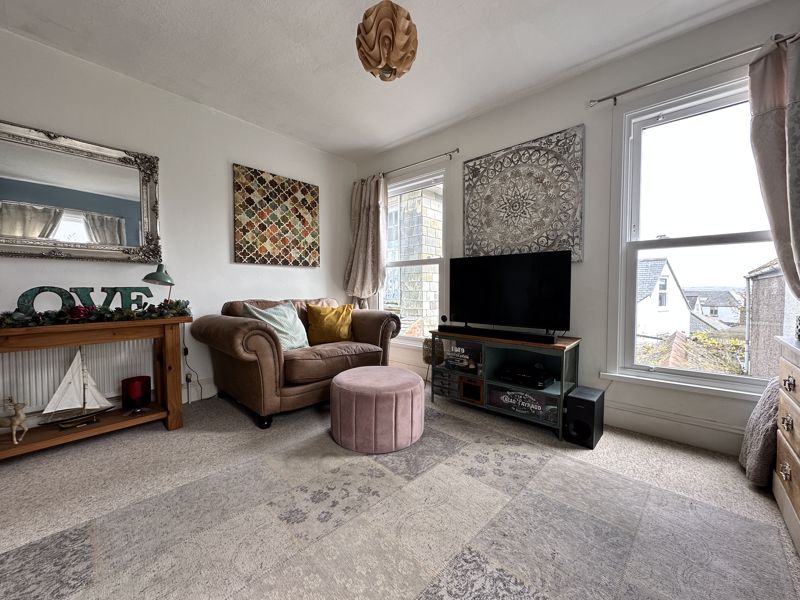
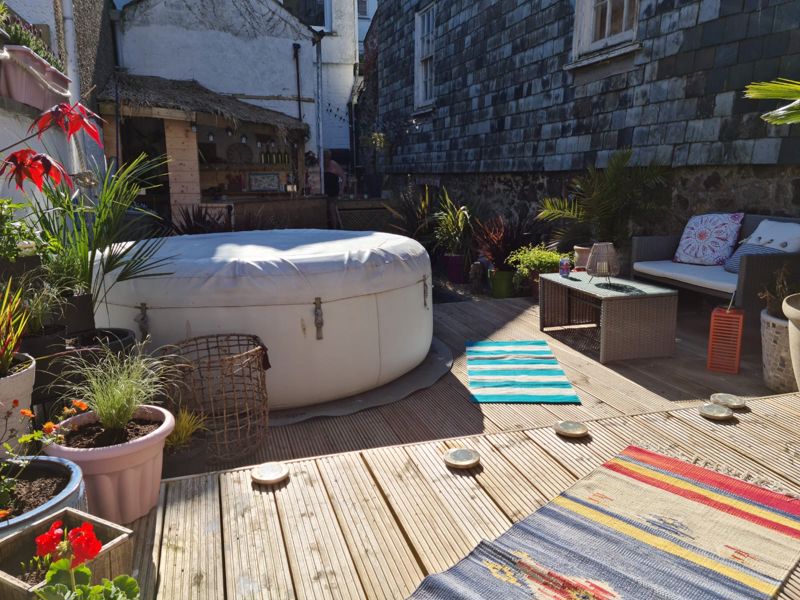
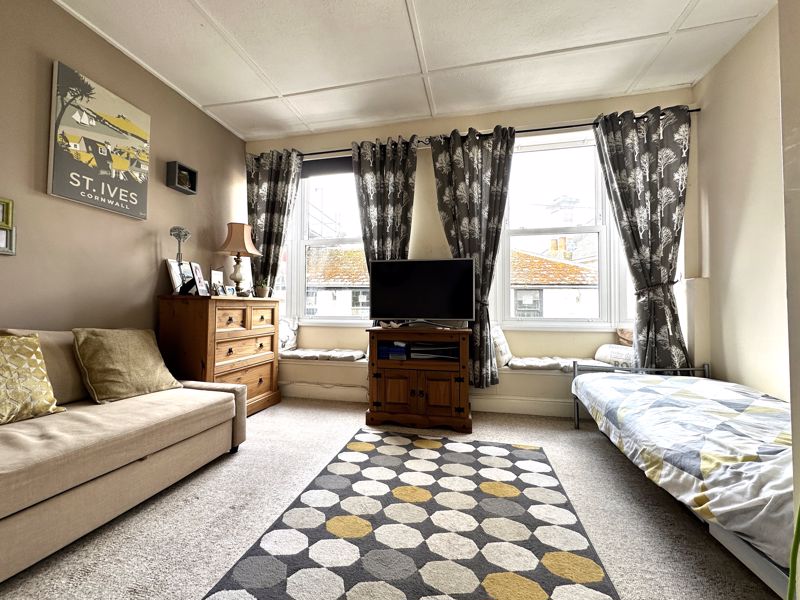

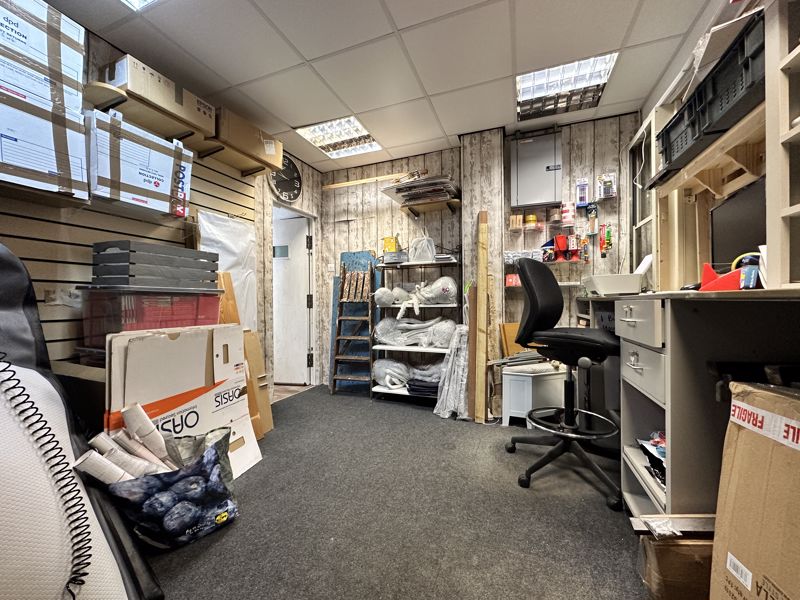











.jpg)








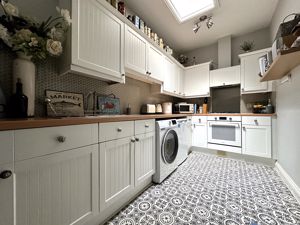

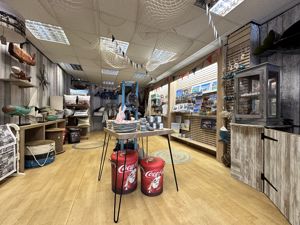
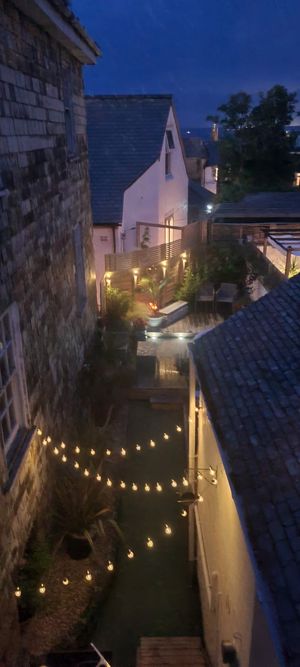
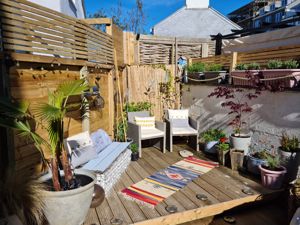
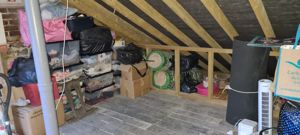
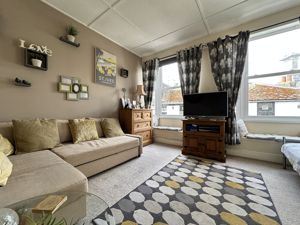
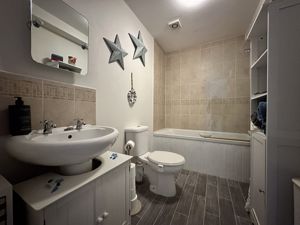
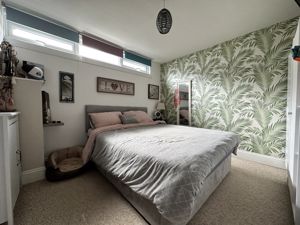
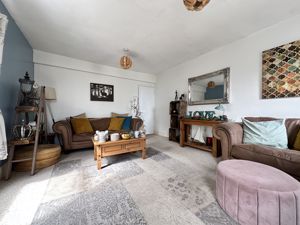
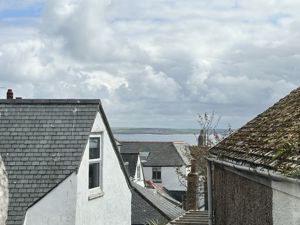
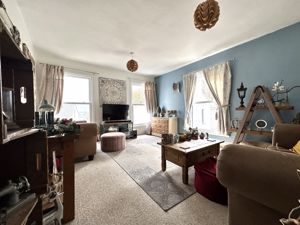
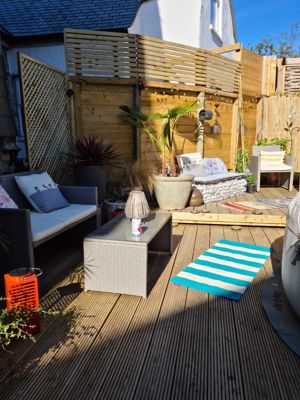
.jpg)

