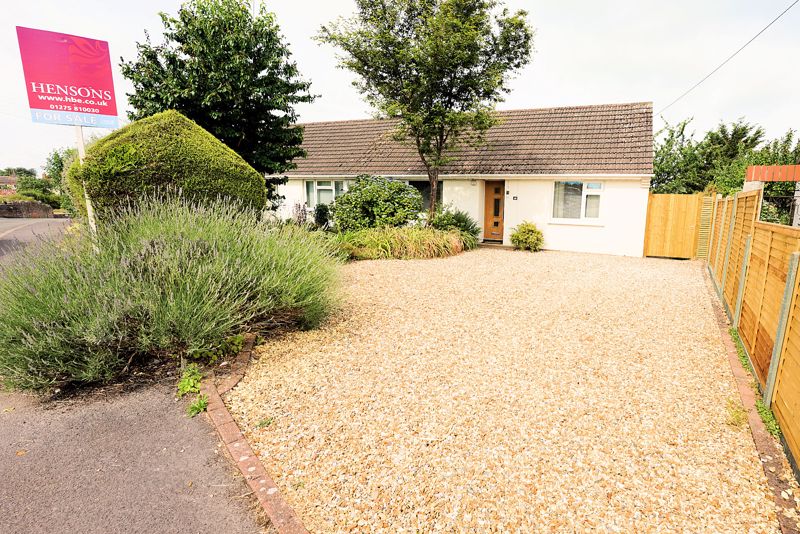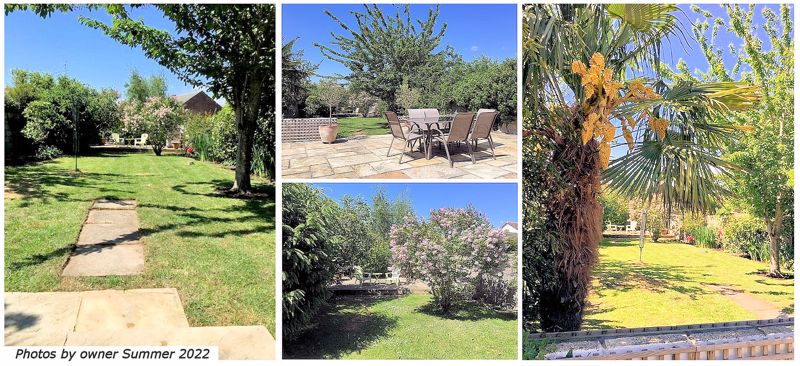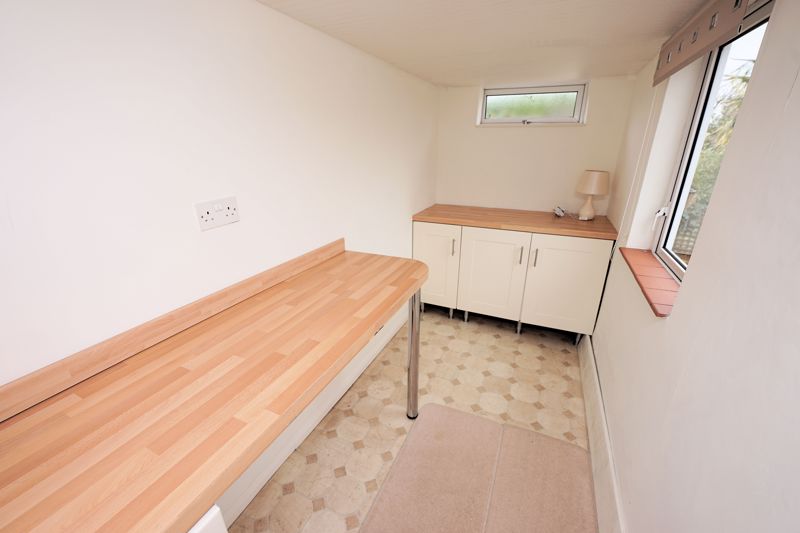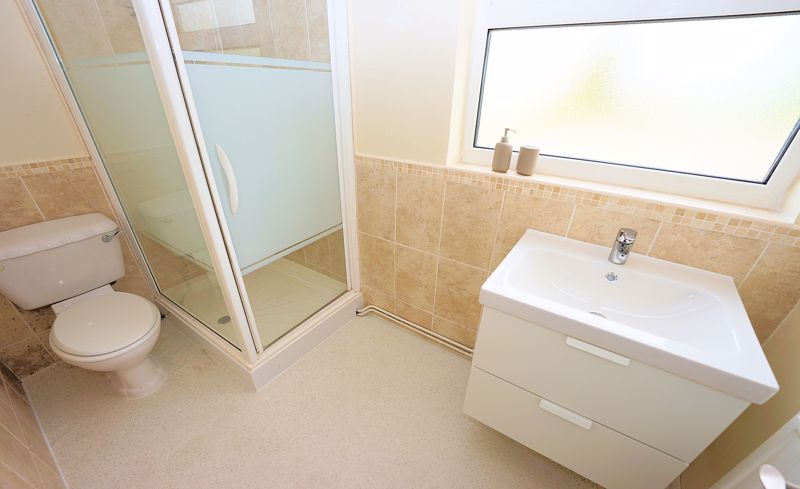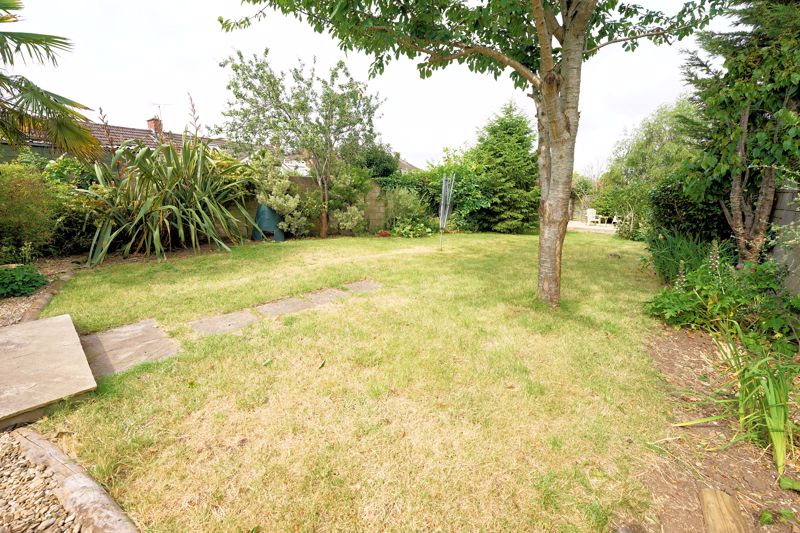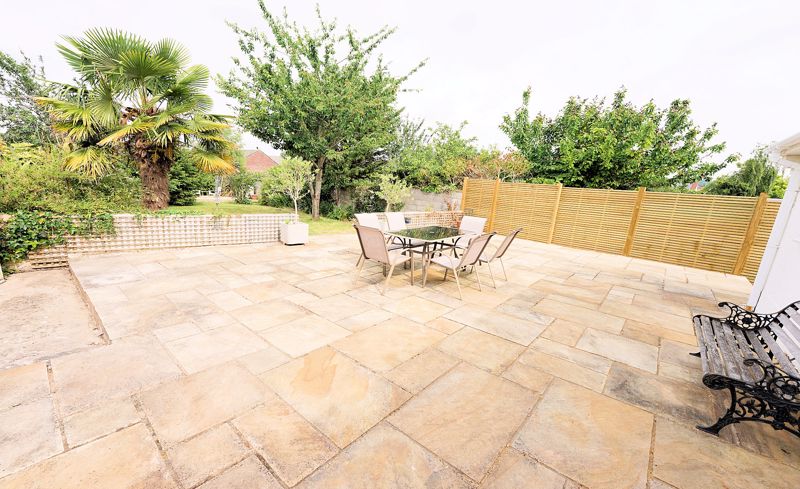Whitesfield Road, Nailsea Offers in the region of £329,950
Please enter your starting address in the form input below.
Please refresh the page if trying an alernate address.
- One of a pair of bungalows in an established lane. However, this one enjoys a significantly better position.
- An exceptional 80' (24.4m) + rear garden
- Potential to extend if required
- Available without any onward chain delays - move in as fast as you like subject to contract in the usual way
- Why not call our friendly sales team in Nailsea NOW
An extraordinarily beautiful garden waits for you to enjoy just a little beyond the front door of this almost unique bungalow that offers you comfortable living space as it is but also offers almost infinite potential.
The garden is a tremendous feature of this charming home, partly because of its privacy and overall size but also because it allows so much scope for extension of the existing accommodation. Upwards and outwards are both possibilities and significant ground floor extension fall under permitted development regulations meaning no planning consent is necessarily required. We can give outline guidance in this respect.
The fabulous plot stretches away from the bungalow to the west for almost 80' and is mostly walled with a broad sweep of level lawn, a lovely selection of mature shrubs, bushes and trees and a superb patio that is perfectly positioned to take the sun from mid-morning until the last rays drop over the horizon.
The two-bedroom design is traditionally laid out with the living room bedrooms and bathroom arranged off a central reception hall.
The fitted kitchen overlooks the patio and garden and leads to a breakfast room - a utility room that opens right out to the patio.
Hensons have managed the Let of the property for many years and the bungalow has been cared for by a short succession of very good tenants who have loved living here. With the most recent having relocated the owners who live mostly abroad have decided to part with number forty-eight but during their tenure the property has benefitted from a host of improvements. In recent years a high-efficiency 'combi' boiler, has been installed, the kitchen has been refurbished along with the breakfast room, the bathroom has been updated, and uPVC fascias and soffits have been installed. The decoration gives you a blank canvas to personalise as you will.
The size of the bungalow is impossible to gauge merely by driving past so we urge you to call us to view and just in case we didn't emphasise it, the garden is fabulous.
For any initial planning advice please contact the agents who can meet you at the property and talk through the possibilities and provide you with information.
Nailsea BS48 2DY
Accommodation
The accommodation comprises (all measurements are approximate; there are power points throughout).
A recessed Porch shelters the Georgian style glazed front door that opens to:-
Entrance hall
Having oak finish flooring, a radiator and hatch allowing access to the loft. A built in Linen Cupboard, coved ceiling and traditional Georgian style panelled doors off.
Living Room
13' 6'' x 10' 10'' (4.11m x 3.30m)
A broad uPVC double glazed window allowing an outlook to the front, coved ceiling, radiator, TV point, a door to the Kitchen and a Baxi “Living Flame” gas fire with back boiler supplying domestic hot water and central heating with an “antique brick” fire surround.
Kitchen/Breakfast Room
11' 5'' x 7' 9'' (3.48m x 2.36m)
Fully refurbished in recent years, with a range of fitted wall and floor cupboards, rolled edge laminated work surfaces, an inset Asterite 1½ bowl sink unit and mixer tap over, an inset gas hob with a built under electric oven-grill and a fitted illuminated cooker hood above. Plumbing for an automatic washing machine, space for a full height fridge freezer, concealed over work top lighting, ceramic tiled surrounds, a radiator, a uPVC double glazed window overlooking the rear gardens and a door to rear lobby with a half glazed door to the patio and gardens and a door to:-
Breakfast Room/Utility Room
10' 2'' x 4' 8'' (3.10m x 1.42m)
With a range of fitted Shaker style cupboards, beech effect laminated work surfaces and a breakfast bar, a uPVC double glazed picture window and a further frosted uPVC double glazed window.
Bedroom One
12' 7'' x 10' 6'' (3.83m x 3.20m)
Having a radiator, coved ceiling, a built in shelved full height cupboard and a uPVC double glazed window to the front.
Bedroom Two
8' 8'' x 8' 2'' (2.64m x 2.49m)
With a radiator, coved ceiling and a uPVC double glazed window allowing an outlook to the rear.
Bathroom
Also refurbished in recent years with attractive limestone effect ceramic wall tiles that compliment the classic white suite comprising, a pedestal wash hand basin, a close couple WC and a spacious shower enclosure (which was installed in lieu of a bath) with laminated glass screens and a thermostatically controlled shower unit. There is also a radiator and a frosted uPVC double glazed window.
Outside
A gravelled drive at the front allows ample parking space while the adjoining garden is screened by an evergreen hedge and has been designed for ease of maintenance with bark chippings set around a series of shrubs. A gate at the side of the bungalow opens to a concrete hard standing area with open access beyond to the patio and rear gardens. An extensive south westerly facing paved patio adjoins the rear of the bungalow with a Summerhouse to one side and a garden shed opposite. The patio is enclosed by a low wall while the lawns extending away to approximately 80’ (24.3m). The lawn is framed by shaped borders with gravel beds to either side and at the bottom of the garden a variety of mature shrubs and ornamental trees offer good measure of seclusion combined with the walls on either side of the garden.
VIEWING: Only by appointment with the Sole Agents: Hensons, telephone 01275 810030 – 7 days a week.
Nailsea BS48 2DY
Click to enlarge
| Name | Location | Type | Distance |
|---|---|---|---|







