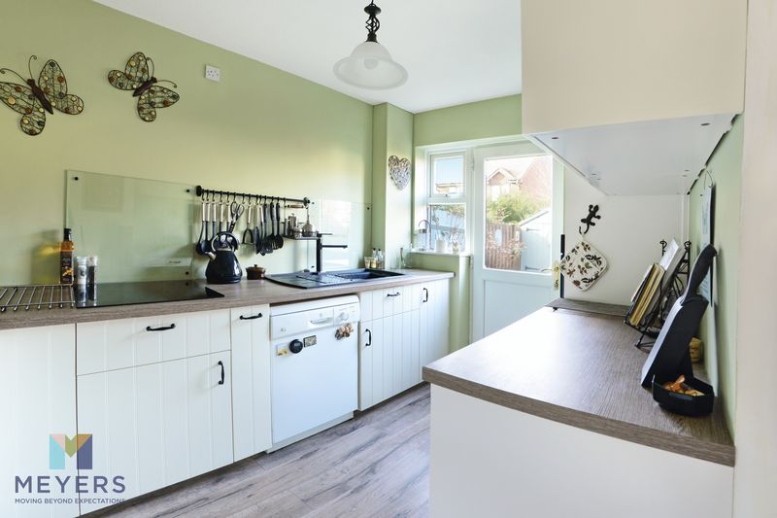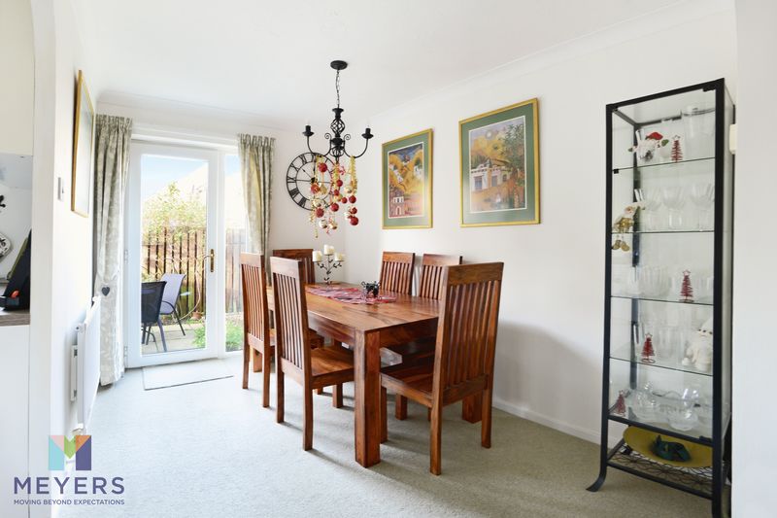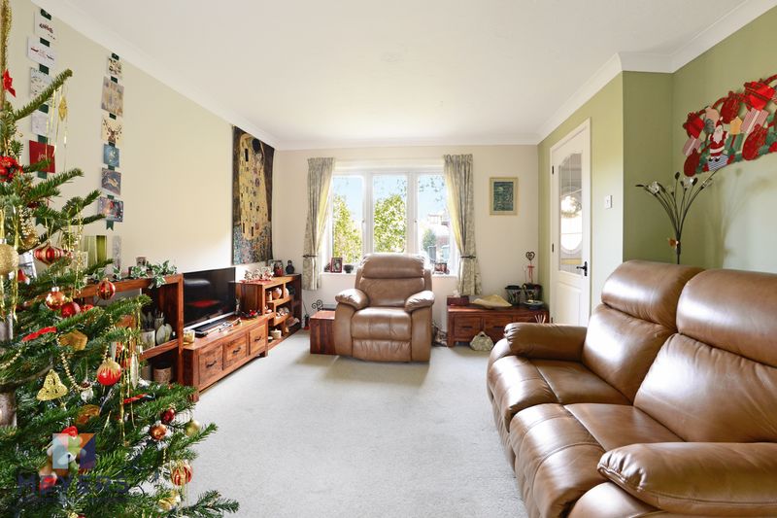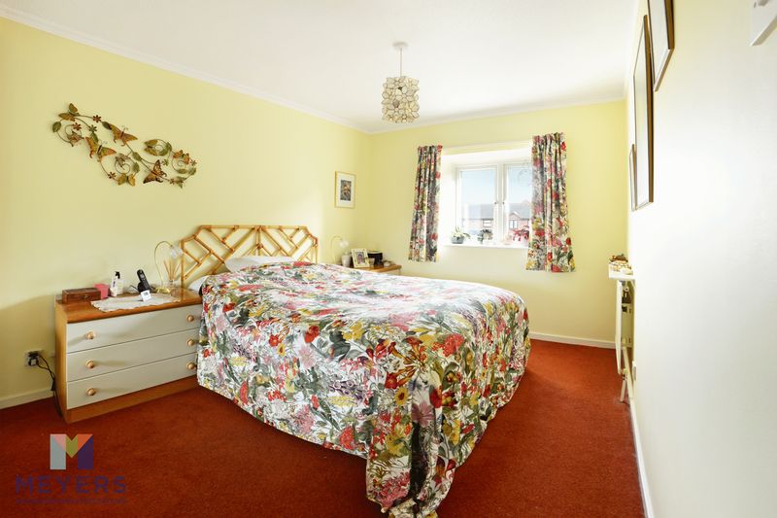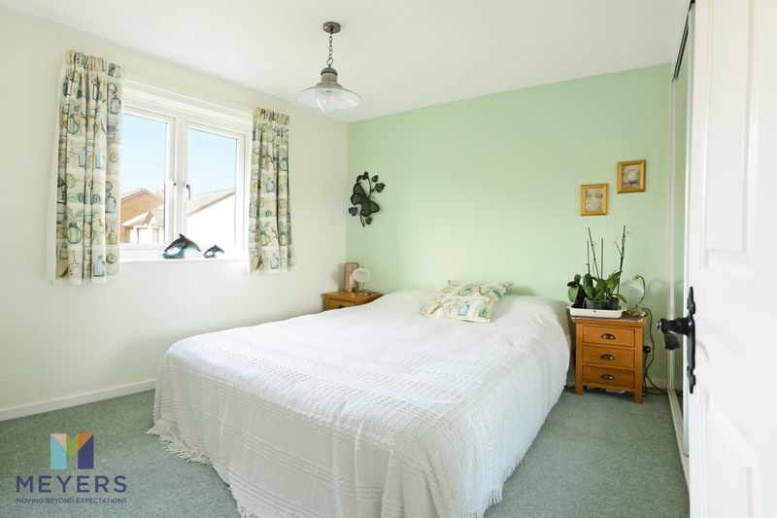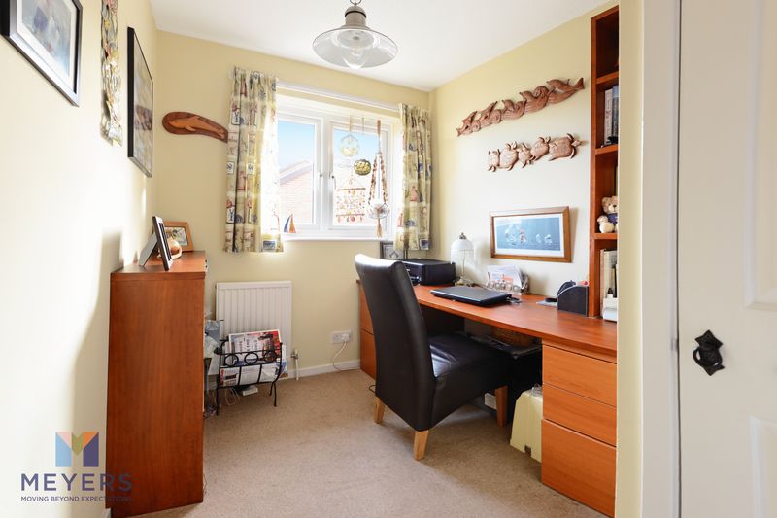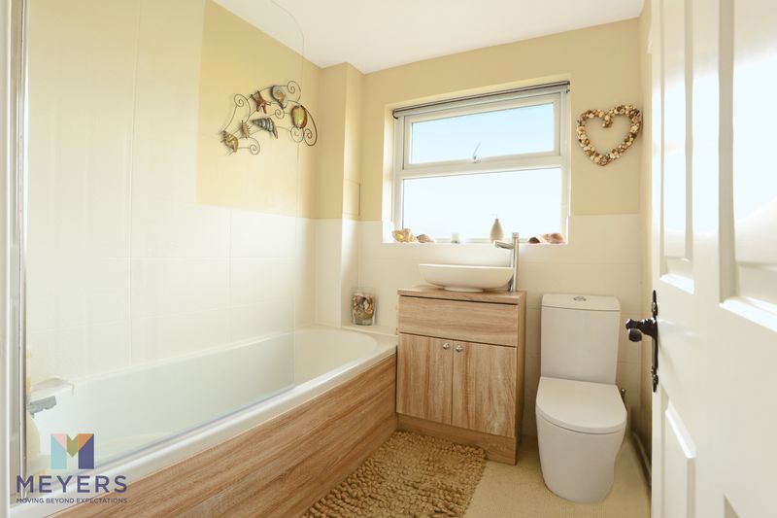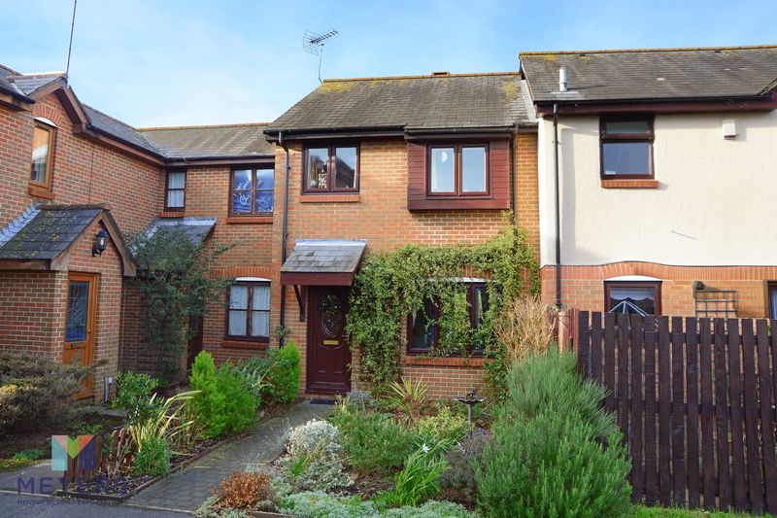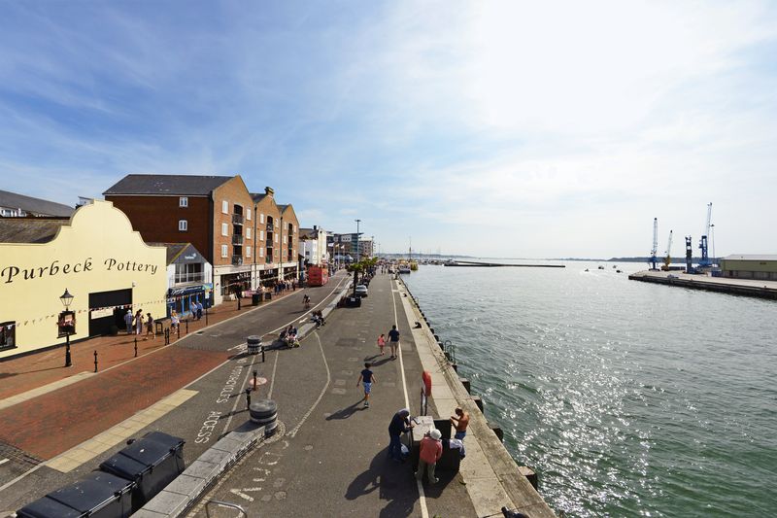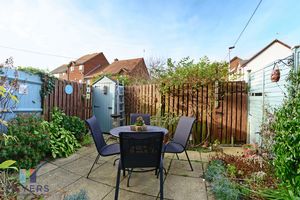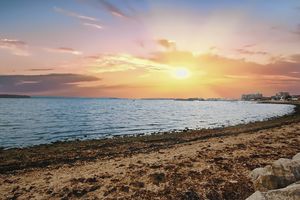Colborne Close, Poole Guide Price £325,000
Please enter your starting address in the form input below.
Please refresh the page if trying an alernate address.
- A Staggered Terraced House
- Recently Refurbished Throughout
- Allocated Parking
- Walking Distance To Poole Quay and Town Centre
- Westerly Facing Rear Garden
- New Combi Boiler
- Three Bedrooms
- Vendor Suited
MEYERS ESTATE AGENTS HAVE SOLD An IMMACULATE terraced house in the ever popular location of BAITER PARK, POOLE. Accommodation has been refurbished to a high standard and includes a LOUNGE/DINER, modern style fitted kitchen, THREE bedrooms and a recently refurbished family bathroom. The property also benefits from allocated PARKING and a WESTERLY facing garden.
Poole BH15 1US
Description
A superb staggered mid terrace home having been extensively modernised by the current owner. The property would make an ideal holiday let or a holiday home as it is situated just behind Baiter Park and short walk from Poole Quay and Poole Town centre. Additional benefits include double glazing, fitted wardrobes to the main bedrooms and a recently fitted modern combination boiler. The owner is suited on a forward purchase which is vacant so would be able to move quickly if required.
Location
Located adjacent to Poole Harbour, the area of Baiter Park offers modern Harbour style living with the natural beauty of Poole Harbour surrounding you as well as being a short pleasant harbour-side stroll onto Poole Quay and into Poole Town Centre. For the water-sport minded, the public boat slipway is at Baiter Park where you can launch your boat/jet-ski/kayak/windsurfer etc as well as having Poole Quay Boat Haven, Parkstone Bay Marina, Parkstone Yacht Club & Salterns Marina all on your doorstep. Also there are two major supermarkets accessible within quarter of a mile and you are within the same distance from the Poole Lighthouse theatre for those that enjoy live entertainment.
Entrance
Opaque double glazed door into entrance hall.
Entrance Hall
Stairs to first floor accommodation, glazed door into lounge/diner, wall mounted single radiator, louvre style doors to cupboards housing electric and gas meter.
Lounge through diner
Lounge
12' 10'' x 12' 2'' (3.9m x 3.7m)
Double glazed window to front elevation, coved and textured ceiling, wall mounted double radiator, short door to under stair storage, feature archway through to dining area.
Dining area
11' 2'' x 7' 7'' (3.4m x 2.3m)
Double glazed French door opening out onto rear garden, coved and textured ceiling, wall mounted single radiator, feature archway through to kitchen area.
Kitchen
11' 2'' x 7' 7'' (3.4m x 2.3m)
Double glazed French door opening out onto rear garden adjacent to double glazed window to rear elevation. Kitchen comprises of newly fitted, matching cream units with dark wood work surface over, and dark wood laminate flooring. Integrated four ring Bosch induction hob, composite single bowl and drainer unit with mixer taps over, integral eye level, Smeg oven/grill, space for dishwasher. Integrated washer, textured ceiling, and integrated fridge freezer.
First Floor Landing
A gallery style landing with doors to all first floor accommodation. smooth set ceiling with access hatch to loft (with access to Glowworm Combination Boiler), door to storage cupboard housing shelved area for linen storage.
Master bedroom
12' 6'' x 9' 2'' (3.8m x 2.8m)
Projected double glazed window to front elevation, mirror fronted fitted wardrobe to one wall. Textured ceiling, wall mounted single radiator.
Bedroom 2
9' 2'' x 9' 2'' (2.8m x 2.8m)
Double glazed window to rear elevation, fitted wardrobe to one wall, mirror fronted. Textured ceiling, single radiator.
Bedroom 3
9' 6'' x 6' 3'' (2.9m x 1.9m)
Double glazed window to front elevation, single radiator, door to over stairs storage.
Family Bathroom
6' 3'' x 6' 3'' (1.9m x 1.9m)
Newly fitted with opaque double glazed window to rear elevation, panel enclosed bath with mixer taps and shower attachment over it, and a glass shower screen. Wall mounted contemporary style basin with vanity covered under and mixer tap over. Low level WC, wall mounted heated towel rail and Dimplex hot air dryer.
Front
A blocked paved pathway leads to the front door, dividing two small barked areas with a combination of mature shrubs and plants.
Rear Garden
Westerly facing, mainly laid to paved patio, with some flowerbed borders. The garden is enclosed by timber panel fencing and a high timber gate allowing access to rear. There is an outside tap and security light.
Parking
Allocated parking space to the front of the property.
Poole BH15 1US
Click to enlarge
| Name | Location | Type | Distance |
|---|---|---|---|






