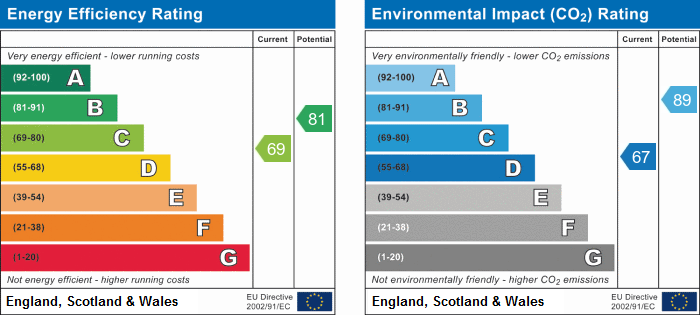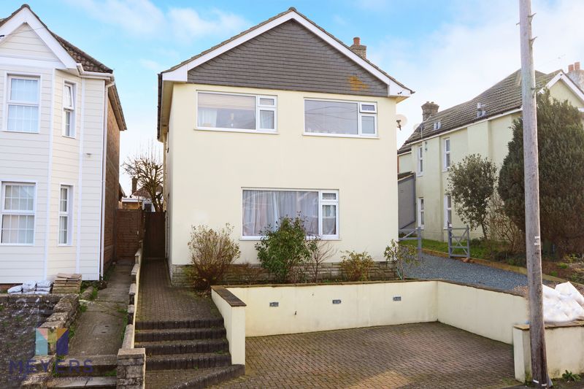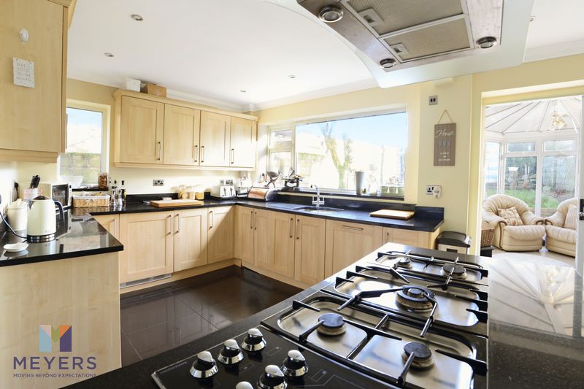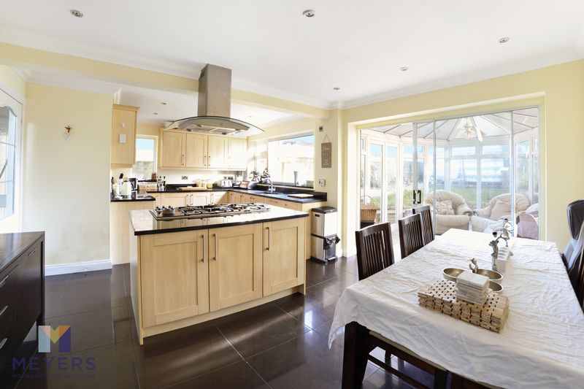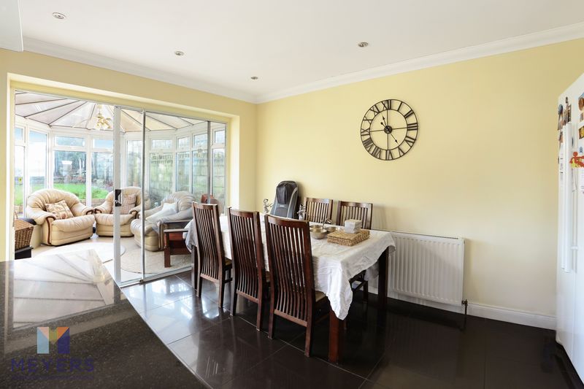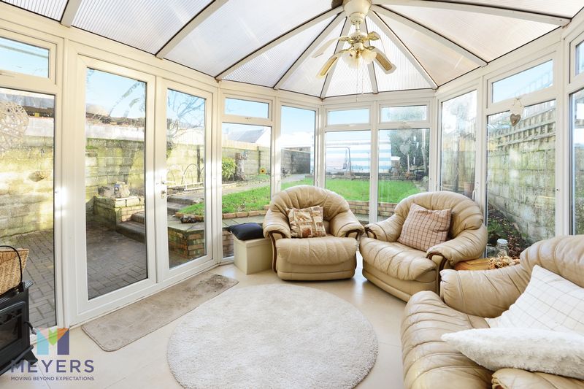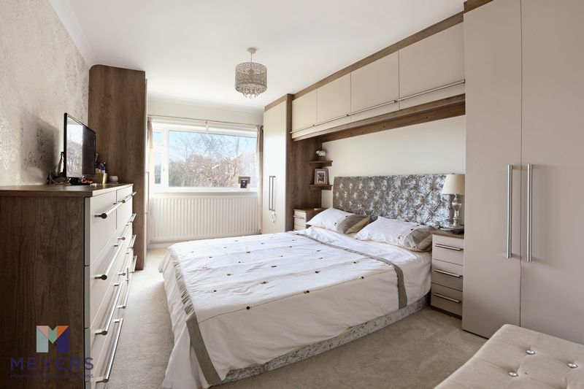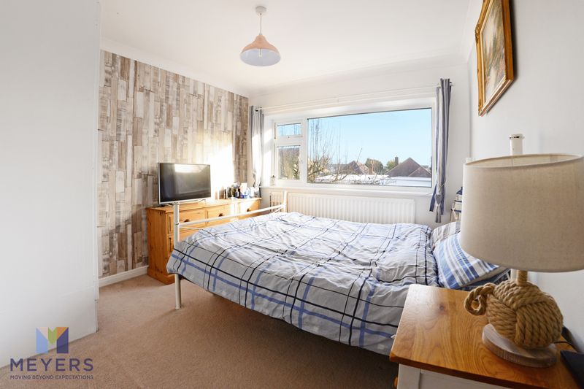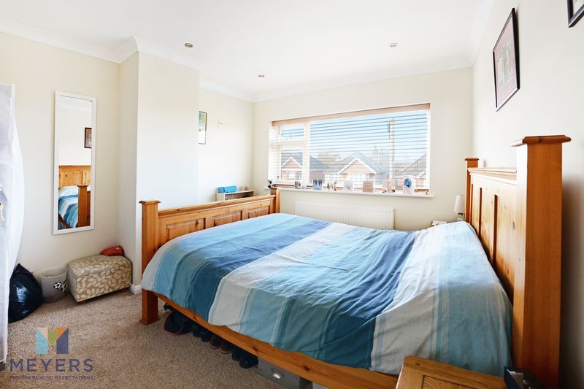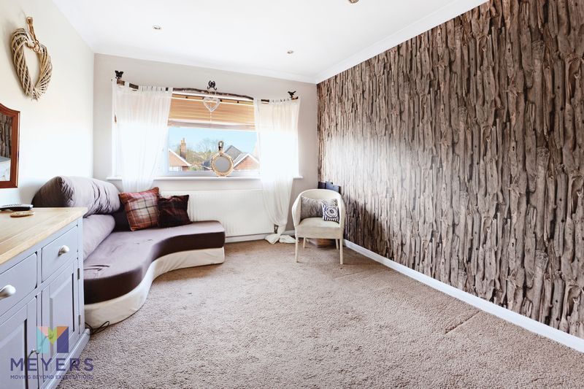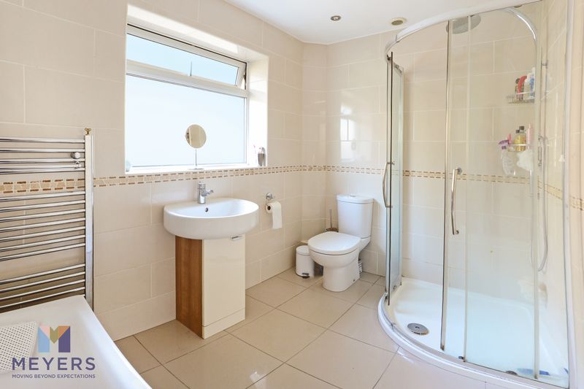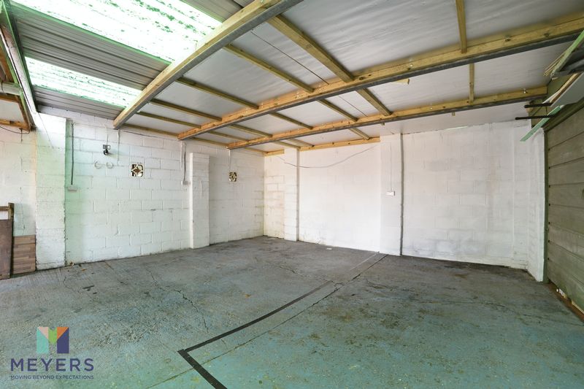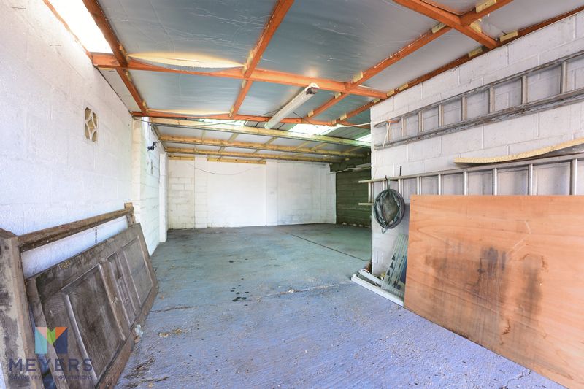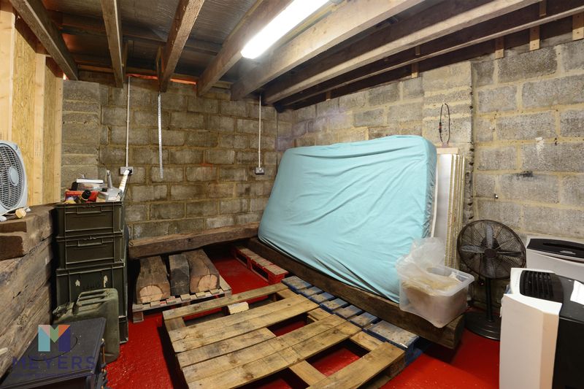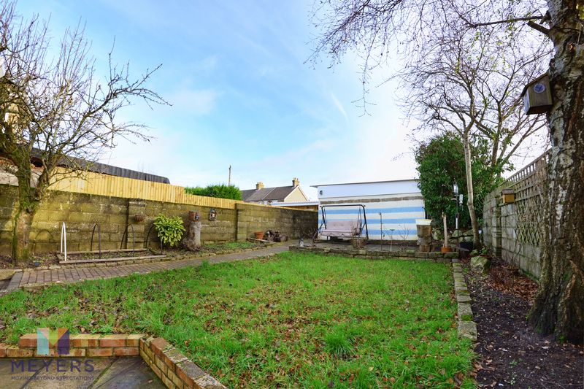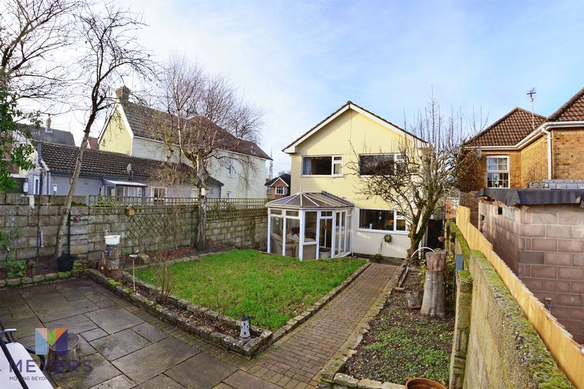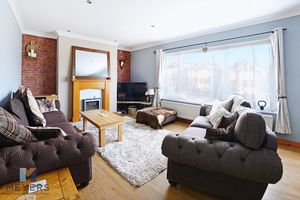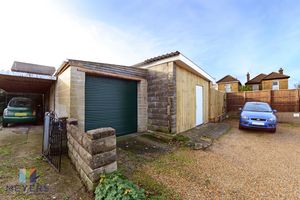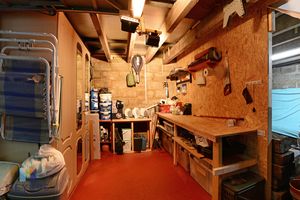Uppleby Road, Poole Guide Price £385,000
Please enter your starting address in the form input below.
Please refresh the page if trying an alernate address.
- A Detached House
- Four Double Bedrooms
- A Huge Detached Garage/Workshop ideal for Boat/Car Storage
- A Spacious Kitchen/Diner with Central Island
- Downstairs WC
- Modern Style Family Bathroom
- Conservatory
- Off Road Parking For Two Cars
ANOTHER SOLD BY MEYERS A spacious unique DETACHED house with downstairs cloakroom, four DOUBLE BEDROOMS, modern kitchen/diner, separate lounge, CONSERVATORY, and family bathroom. The property also benefits from a VERY GENEROUS GARAGE/WORKSHOP area, a private rear garden and OFF ROAD parking for at least TWO CARS.
Poole BH12 3DE
Description
The word that will spring to mind upon viewing this property is 'SPACE'. the property has four double bedrooms, an amazing kitchen/diner with central Island and integral appliances, conservatory, separate lounge, family bathroom and downstairs cloakroom. One of the HUGE benefits to this property is the detached garage/workshop which has access from the rear. This outbuilding has endless possibilities from storage of several vehicles, to boat storage to home business space to, with the proper consents, conversion to a separate dwelling for a relative of even home income as the unit has power and drainage. If thats not enough the property has additional parking to the front for at least two cars and has a private and enclosed rear garden.
Directions
From Poole Train Station get on Towngate Bridge/B3068 from Serpentine Road and merge onto Towngate Bridge/B3068. Merge onto Towngate Bridge/B3068. At The George, take the 2nd exit onto High Street North/B3068. Continue to follow B3068 and at the roundabout, take the 1st exit onto Ringwood Road/B3068. At the roundabout, take the 2nd exit and stay on Ringwood Road/B3068. Turn right onto Rossmore Road and the property will be on the left.
Entrance
Double glazed door into entrance porch with double glazed window to side elevation.
Entrance Porch
Opaque glazed door into entrance hall adjacent to opaque glazed window. Ceramic tiled flooring, smooth set ceiling with LED lighting.
Entrance Hall
Doors to lounge/diner, kitchen/breakfast room, and downstairs WC. Laminate flooring, returning stairs to first floor accommodation with space under for storage and double glazed window opaque to side elevation. Smooth set and coved ceiling with LED lighting.
Downstairs Cloakroom
Opaque double glazed window the side elevation. Low level WC, wall mounted corner wash hand basin, ceramic tiled flooring, smooth set ceiling coved with LED lighting.
Lounge
19' 10'' x 11' 10'' (6.04m x 3.61m)
Double glazed window to front elevation, feature fireplace with electric fire set within, with marble hearth and wooden mantle surround. Oak style laminate flooring, smooth set and coved ceiling with LED lighting, wall mounted double radiator.
Kitchen/Diner
19' 10'' x 13' 3'' (6.04m x 4.04m)
Double glazed window to rear elevation, sliding double glazed doors into rear conservatory. Kitchen comprises matching style beech units with granite work surfaces over, including central island, stainless steel one and a half bowl unit inset with grooved granite draining area and mixer taps over. Integral washing machine and separate dryer. Integral dishwasher. Central island includes integral "Range Master" double oven with five ring burner, and aluminium extractor hood. Ceramic tiled flooring, double radiator, coved and smooth set ceiling with LED lighting. Space for American style fridge freezer. Kitchen includes glazed display cabinets, and is also dual aspect with double glazed window to side elevation.
Conservatory
9' 11'' x 11' 11'' (3.02m x 3.62m)
UPVC and double glazed construction with double glazed French doors opening out onto the rear garden. There is also power and ceramic tiled flooring.
Master bedroom
13' 4'' x 9' 11'' (4.06m x 3.02m)
Double glazed window to rear elevation. Bedroom furniture has been recently fitted and includes 'his' and 'her' wardrobes with over bed storage, drawer nests with additional wardrobe space, single radiator, coved and smooth set ceiling. Newly carpeted floors.
Bedroom 2
11' 10'' x 10' 4'' (3.6m x 3.14m)
Double glazed window to front elevation, wall mounted single radiator, coved and smooth set ceiling with LED lighting.
Bedroom 3
13' 4'' x 9' 11'' (4.06m x 3.02m)
Double glazed window to rear elevation, louvre style doors to fitted wardrobe, wall mounted single radiator, coved and smooth set ceiling.
Bedroom 4
11' 10'' x 9' 6'' (3.6m x 2.9m)
Double glazed window to front elevation, wall mounted single radiator, coved and smooth set ceiling.
Family Bathroom
9' 1'' x 6' 2'' (2.76m x 1.88m)
Opaque double glazed window to side elevation. Matching four-piece suite including a panel enclosed bath with mixer taps and handheld shower attachment, single pedestal wash basin, low level WC. Walk in shower cubicle corner, with overhead 'rainfall' style shower and separate handheld shower attachment. Tiling to all visible walls, tiling to all flooring, wall mounted heated towel rail.
Rear Garden
A block paved patio area borders the rear elevation of the property, with block paved steps continuing as a block paved pathway running h to the garden to end, where you'll find the outbuildings and garage. There is a shaped lawn with flowerbed borders, with mature fruit trees and shrubs. There is an additional paved area to the rear of the garden for outdoor entertaining and an outside tap.
Front
Mainly block paved with off road parking for at least two vehicles, and block paved steps with pathway leading to the front door along the side elevation. The area is bordered by block built walls with inset lighting.
Garage/Workshop
34' 5'' MAX x 34' 6'' MAX (10.48m MAXx 10.52m MAX)
A separate unit constructed at the rear of the garden, accessed from the rear, with an electric roller style metal door. Within the garage space, there is plenty of space for several cars/boats or the sports/DIY enthusiast. There's internal power, drainage and doorway through to workshop area, which is divided into two separate and defined areas, again with power. There is a possibility, subject to all consents and regulations, to convert into a detached annex for an elderly relative or for home income.
Poole BH12 3DE
Click to enlarge
| Name | Location | Type | Distance |
|---|---|---|---|
