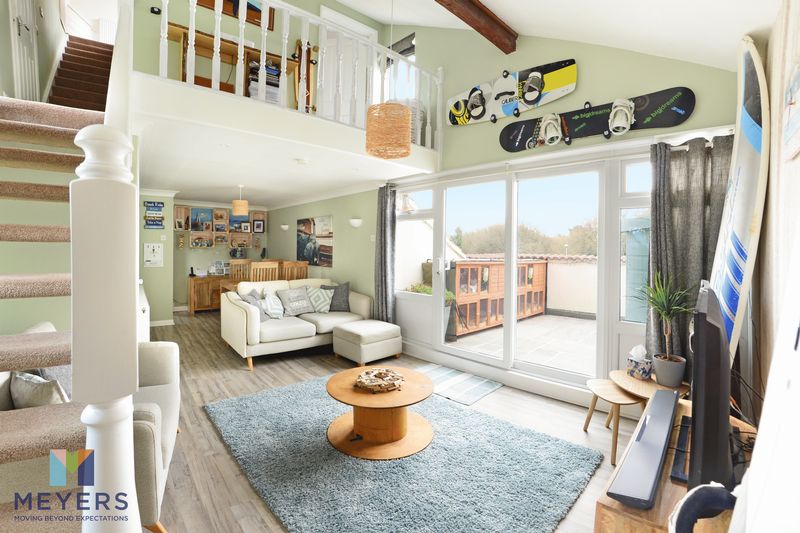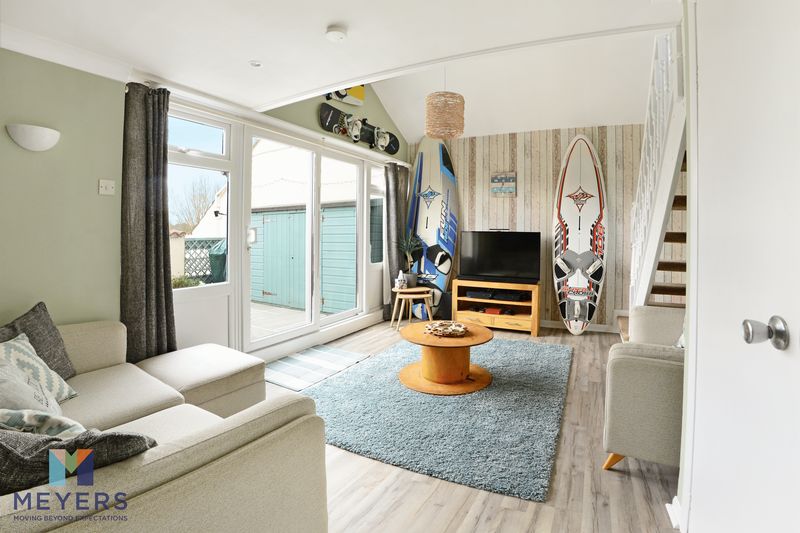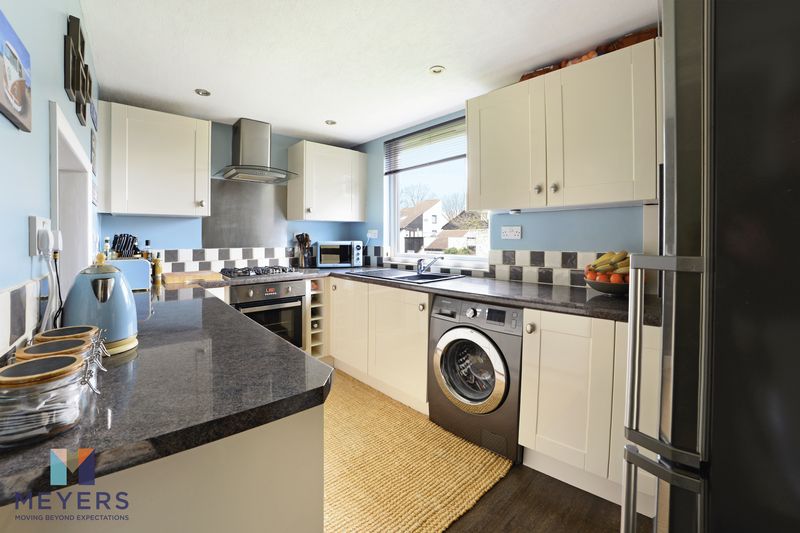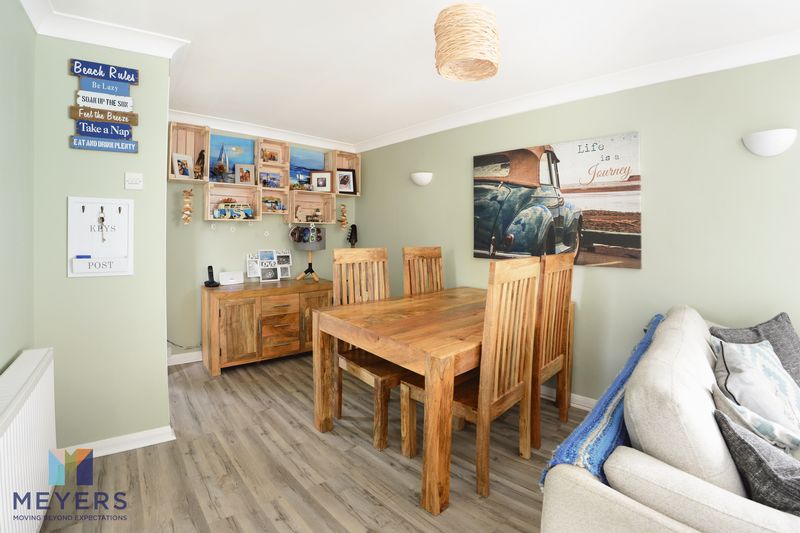Tree Hamlets, Poole Guide Price £200,000
Please enter your starting address in the form input below.
Please refresh the page if trying an alernate address.
- "Cool" Duplex Apartment
- Imaculatly Presented
- Two Bedrooms
- Generous Lounge/Diner
- Views Over Lytchett Bay
- Modern Style Fitted Kitchen
- Share Of Freehold
- Contemporary Style Shower Room
*ANOTHER SOLD OVER ASKING PRICE BY MEYERS* An AMAZING duplex apartment with superb VIEWS over Lytchett Bay and NATURE RESERVE from a spacious SUN DECK with two bedrooms, contemporary style shower room, a GENEROUS lounge/diner and a modern style fitted kitchen.
Poole BH16 5SA
Description
How would you like to sit on a Westerly facing Sun terrace overlooking Lytchett Bay, watching the sunset as the deer walk by? If so then you will love this immaculately presented first floor duplex apartment in Upton, Poole. Accommodation is over three levels and comprises a generous lounge/diner that has patio doors that lead out onto a spacious sun terrace, a modern style fitted kitchen on floor one. On the next floor you will find the master bedroom and the contemporary style shower room with a gallery style landing that overlooks the lounge area and further stairs to the second floor with a single bedroom and walk in eaves storage. Further benefits include gas central heating, double glazing and being a short walk to local bus routes and amenities.
Entrance
Communal stairs with access up to first floor, with opaque double-glazed door allowing access into entrance area.
Entrance Area
Open plan through to kitchen, doorway through to lounge diner.
Kitchen
Double-glazed window to rear elevation. Open archway through to dining area. A modern style kitchen comprising of high gloss cream units with marble style roll-top work surface over to three walls. Four ring gas hub with electric oven/grill under and stainless steel extractor coat over. Space for washing machine, space for upright fridge/freezer. Cupboard has an electric fuse box. Dark oak style laminate flooring. Texturing ceiling with inset LED spotlights.
Lounge/Diner
Double-edged windows to front elevation, with double-glazed sliding patio doors onto a terrace overlooking nature reserve. Returning stairs to first floor accommodation. Grey Oak style laminate flooring. Door to storage cupboard. Wall-mounted double radiator. Smooth set, coved ceiling. Two wall lights. Returning stairs to first floor accommodation with two double-glazed window overlooking inner courtyard.
First Floor Landing
A gallery style landing overlooking into lounge area. Dual aspect with double-glazed windows to both front and rear elevation. Door through to bedroom 1, step up with door through to shower room and stairs to second bedroom.
Shower Room
Dual aspect with opaque double-glazed window to side elevation and double-glazed window to rear elevation. Walk-in shower with rainfall-style shower and Glass sliding doors. Contemporary style vanity unit including washbasin and concealed system WC. Tiling to all visible walls with LED soft lighting set within. Wall-mounted heated mirror heated with infrared switch underneath. Dual aspect with opaque double-glazed window to side elevation and double-glazed window to rear elevation. Dark grey laminate flooring. Cupboard for towel and linen storage. Smooth set ceiling with LED spotlights, and access hatch to small loft. Tiling to all visible walls. Wall mounted chrome heated towel rail.
Bedroom 1
Double-glazed window to front elevation with views overlooking nature reserve. Textured ceiling, exposed beams, double radiator. Door through to fire escape.
Second Floor
Open plan with access through to bedroom 2 and door to Walk in eaves storage providing hanging storage.
Bedroom 2
With some sloping ceilings, double-glazed dual aspect with double-glazed windows to both side elevations. Space for a single bed. Louvre style door through to storage area, with hanging rails and access to hatch. Wall mounted double rad.
Parking
There is plenty of on street parking to the front and there is a communal car park to the rear on a first come, first served basis.
Lease
Share Of Freehold with an underlying lease of 999years from 1975. Maintenance costs are approx. £116 pcm at time of writing.
Directions
From Poole Train station, approximately 4 miles away, take Serpentine Road to Wimborne Road/B3093. Head North and at the roundabout, take the 1st exit onto Serpentine Road. Continue on Tatnam Road and take Stanley Green Road to Broadstone Way/A349. Take A350 and Poole Rd to Yarrells Lane in Dorset. Continue on Yarrells Lane and drive to Border Drive. Treehamlets is on the right hand side.
Poole BH16 5SA
Click to enlarge
| Name | Location | Type | Distance |
|---|---|---|---|



































